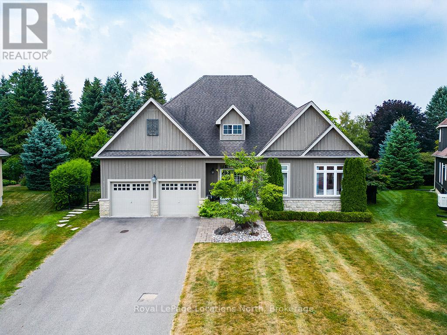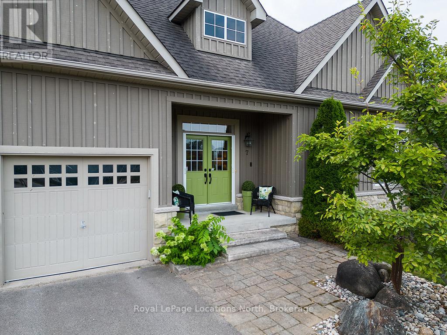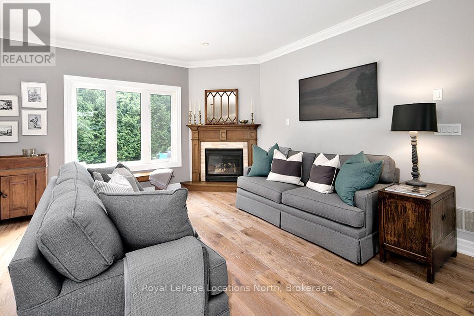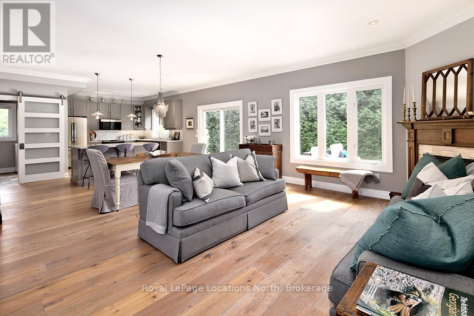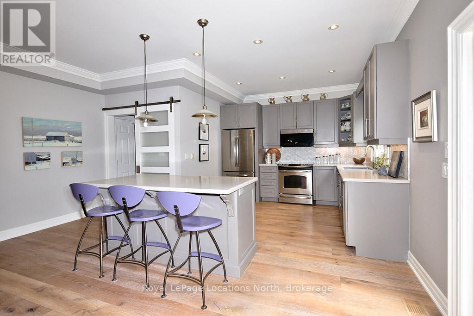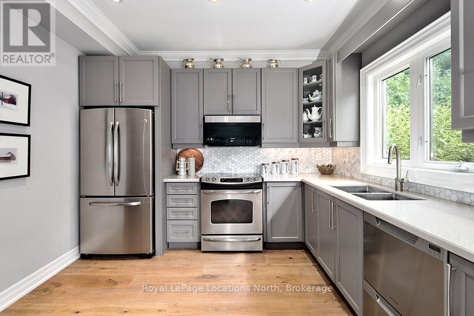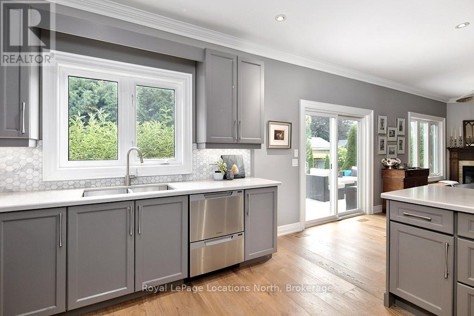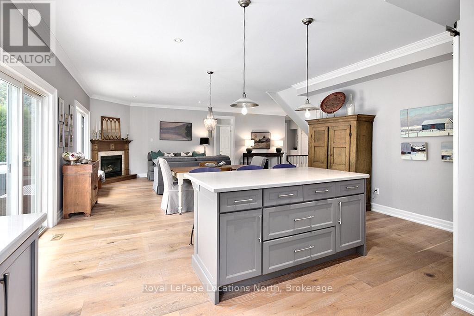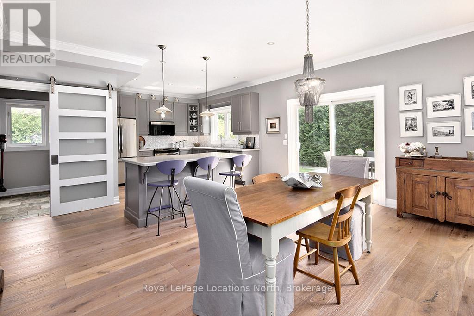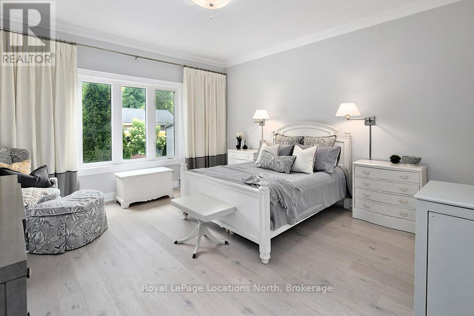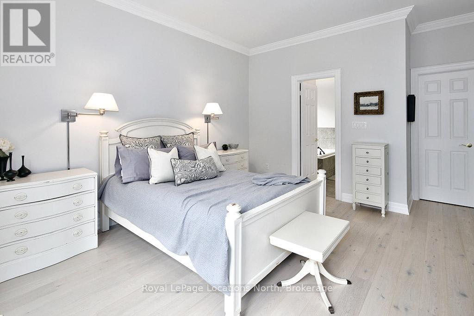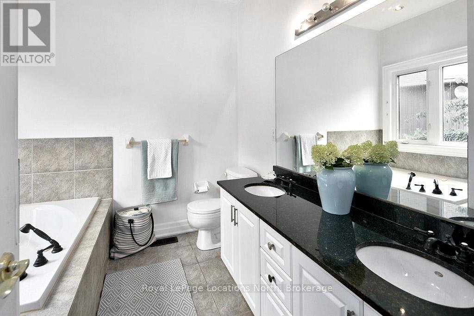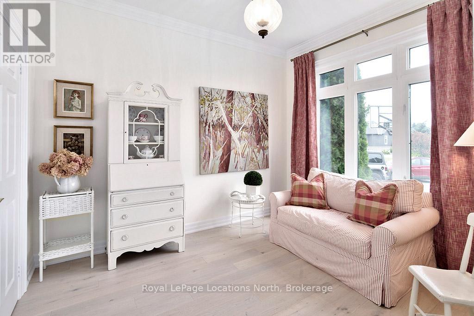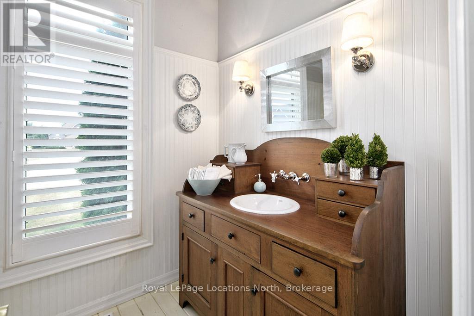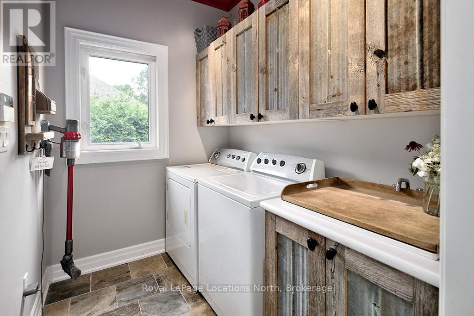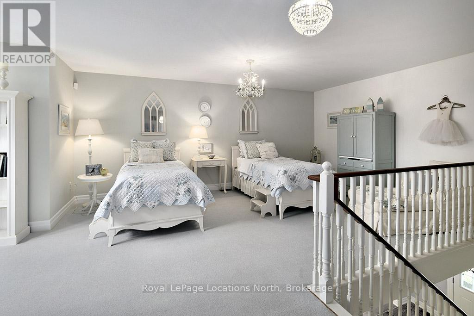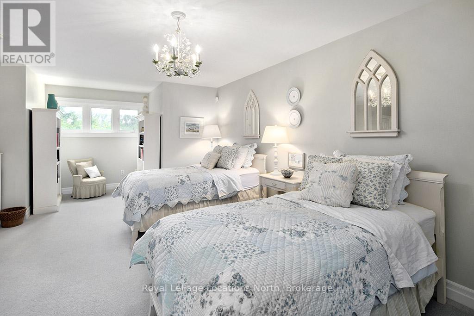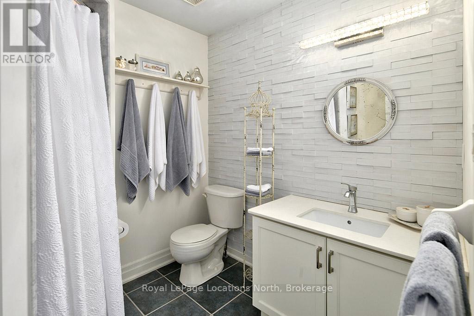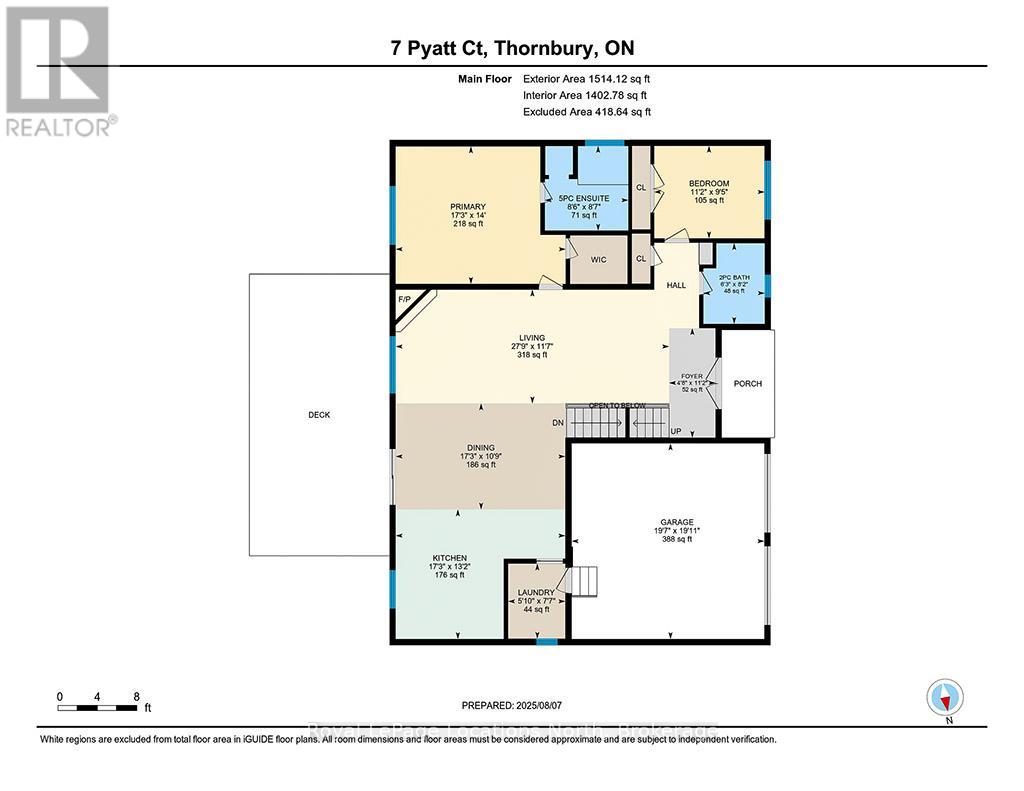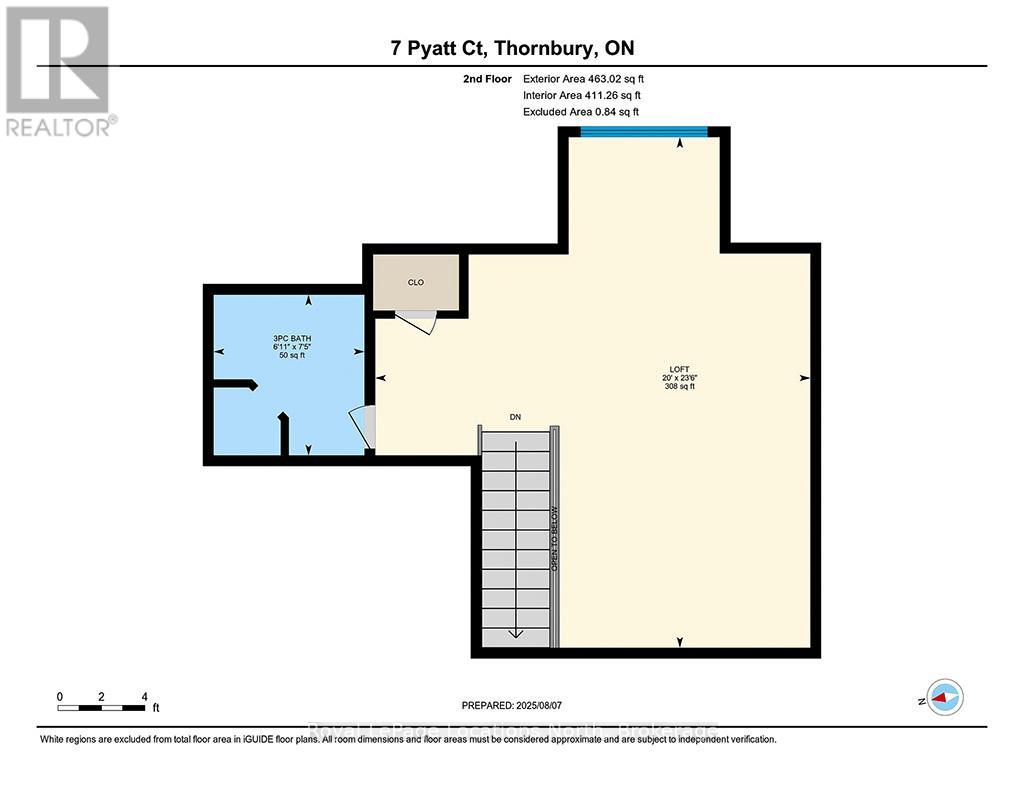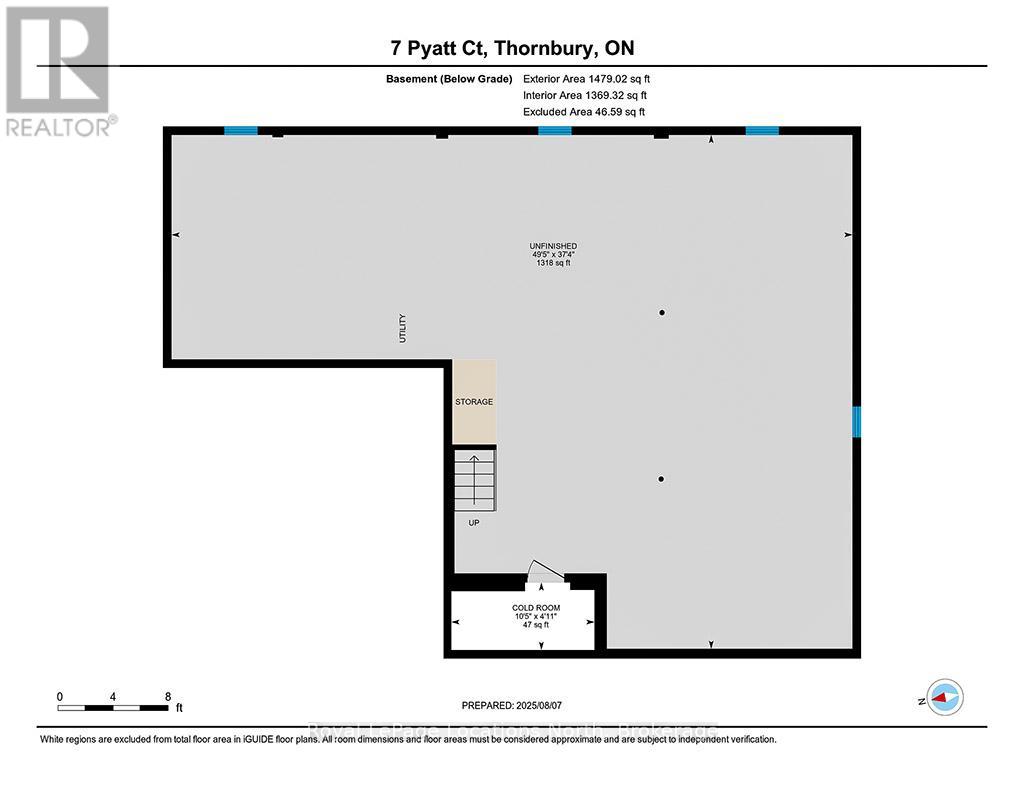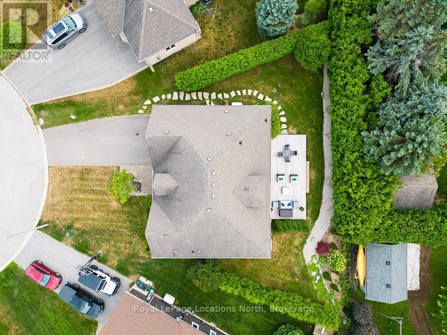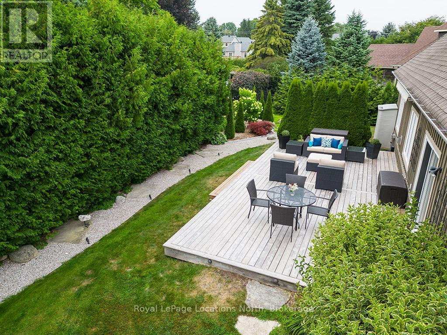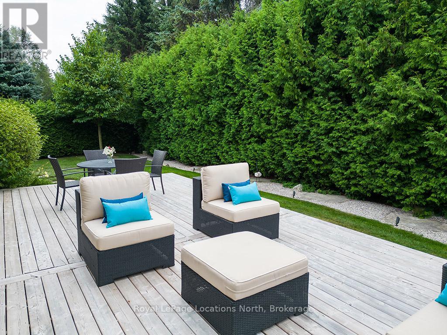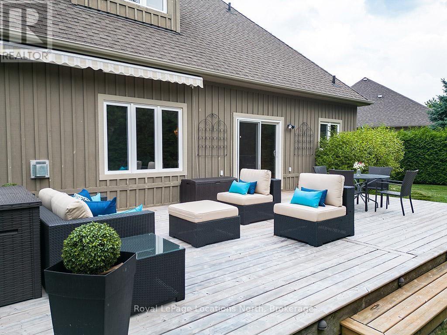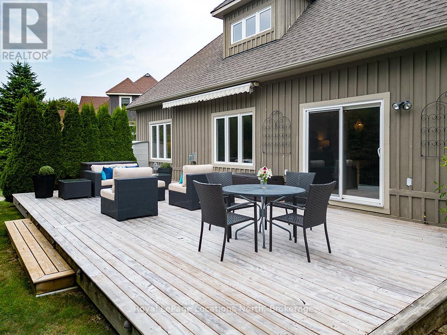7 Pyatt Court Blue Mountains, Ontario N0H 2P0
$1,295,000
Nestled on a quiet cul-de-sac in the heart of Thornbury, this custom-built home is located in one of the areas most sought-after, family-friendly neighbourhoods. Surrounded by mature trees & steps to everything that makes Thornbury special, you're just a short walk to Beaver Valley Community School, the Community Centre & Arena, Library, downtown shops & restaurants, & the Thornbury Harbour. Situated on a generous pie-shaped lot, this home offers exceptional privacy & space. The fully fenced backyard is lined with cedar & mature landscaping, creating a serene & private outdoor retreat. Enjoy warm southern exposure & sunshine all afternoon whether you're entertaining on the spacious deck, dining al fresco, or enjoying quiet time in the yard. Step inside to a welcoming foyer with hardwood floors & 9-foot ceilings that flow throughout the main floor. The open-concept living space is filled with natural light, thanks to a stunning south-facing wall of windows that frames a lush, green backdrop. The kitchen features stylish grey cabinetry, quartz countertops & backsplash, & a large island with seating for three. The adjoining dining area opens to the back deck, while the living room offers a cozy gas fireplace. The primary suite feels like a retreat with a wall of windows, walk-in closet, & a 5-piece ensuite. A second bedroom at the front of the home works well as an office, den, or guest room. A well-appointed powder room & laundry with access to the double garage completes the main floor. Upstairs, a large bonus space offers flexibility - use it as a second primary suite with a 3-piece bath, or as a second living room, office, or studio. The lower level is unfinished with a sprawling footprint, ready for your vision or great for storage. Impeccably maintained both inside and out, this home offers thoughtful features including a two-car garage, gas BBQ hook-up, multiple outdoor entertaining areas, and a quiet location with only local traffic. (id:54532)
Property Details
| MLS® Number | X12332548 |
| Property Type | Single Family |
| Community Name | Blue Mountains |
| Amenities Near By | Beach, Golf Nearby, Marina |
| Equipment Type | Water Heater |
| Features | Cul-de-sac, Flat Site |
| Parking Space Total | 4 |
| Rental Equipment Type | Water Heater |
| Structure | Deck |
Building
| Bathroom Total | 3 |
| Bedrooms Above Ground | 3 |
| Bedrooms Total | 3 |
| Age | 16 To 30 Years |
| Amenities | Fireplace(s) |
| Appliances | Garage Door Opener Remote(s), Dishwasher, Dryer, Garage Door Opener, Microwave, Range, Stove, Refrigerator |
| Basement Development | Unfinished |
| Basement Type | Full (unfinished) |
| Construction Style Attachment | Detached |
| Cooling Type | Central Air Conditioning, Air Exchanger |
| Exterior Finish | Wood, Stone |
| Fireplace Present | Yes |
| Fireplace Total | 1 |
| Foundation Type | Poured Concrete |
| Half Bath Total | 1 |
| Heating Fuel | Natural Gas |
| Heating Type | Forced Air |
| Stories Total | 2 |
| Size Interior | 1,500 - 2,000 Ft2 |
| Type | House |
| Utility Water | Municipal Water |
Parking
| Attached Garage | |
| Garage |
Land
| Acreage | No |
| Fence Type | Fully Fenced, Fenced Yard |
| Land Amenities | Beach, Golf Nearby, Marina |
| Landscape Features | Landscaped |
| Sewer | Sanitary Sewer |
| Size Depth | 112 Ft ,6 In |
| Size Frontage | 44 Ft ,2 In |
| Size Irregular | 44.2 X 112.5 Ft |
| Size Total Text | 44.2 X 112.5 Ft |
| Zoning Description | R1 |
Rooms
| Level | Type | Length | Width | Dimensions |
|---|---|---|---|---|
| Second Level | Bedroom 3 | 716 m | 6.1 m | 716 m x 6.1 m |
| Main Level | Living Room | 8.47 m | 3.52 m | 8.47 m x 3.52 m |
| Main Level | Bathroom | 1.9 m | 2.5 m | 1.9 m x 2.5 m |
| Main Level | Bedroom | 3.42 m | 2.86 m | 3.42 m x 2.86 m |
| Main Level | Dining Room | 5.25 m | 3.28 m | 5.25 m x 3.28 m |
| Main Level | Foyer | 1.44 m | 3.39 m | 1.44 m x 3.39 m |
| Main Level | Kitchen | 5.25 m | 4.01 m | 5.25 m x 4.01 m |
| Main Level | Laundry Room | 1.77 m | 2.32 m | 1.77 m x 2.32 m |
| Main Level | Primary Bedroom | 5.26 m | 4.26 m | 5.26 m x 4.26 m |
| Main Level | Bathroom | 2.58 m | 2.62 m | 2.58 m x 2.62 m |
| Other | Other | 11.37 m | 15.07 m | 11.37 m x 15.07 m |
Utilities
| Cable | Installed |
| Electricity | Installed |
| Sewer | Installed |
https://www.realtor.ca/real-estate/28707389/7-pyatt-court-blue-mountains-blue-mountains
Contact Us
Contact us for more information
Tarynn Lennox
Salesperson
tlrealestate.ca/
www.facebook.com/georgianbayrealtor/
www.linkedin.com/in/tarynn-lennox-22018514b/
www.instagram.com/tarynnlennoxrealestate/

