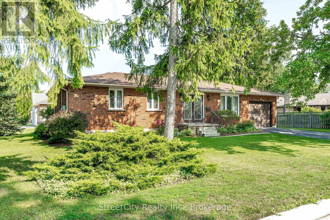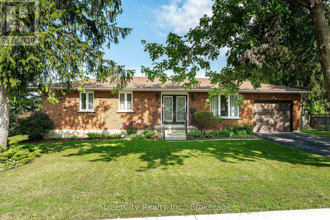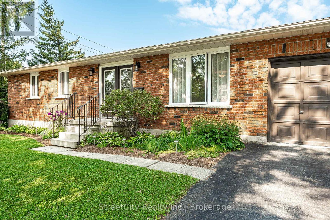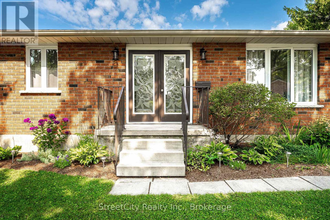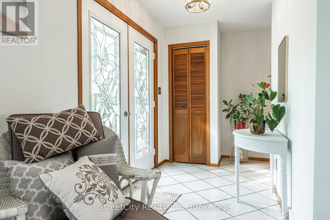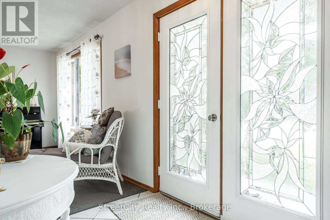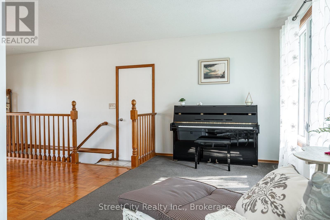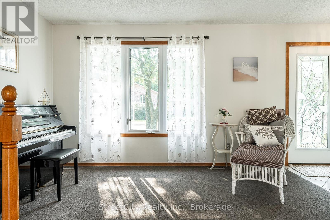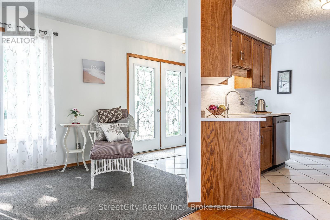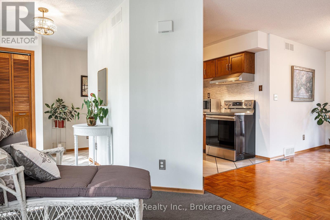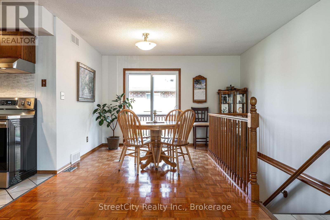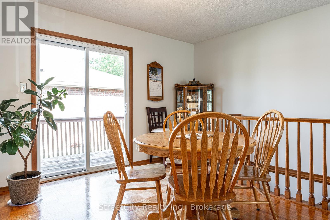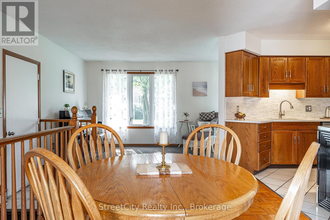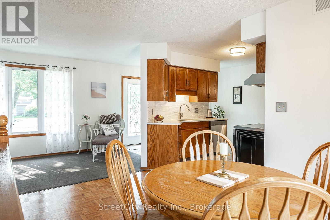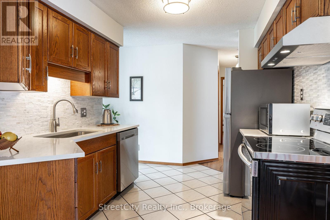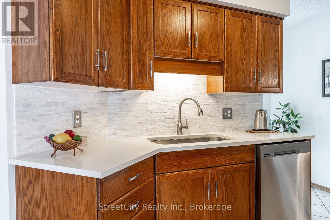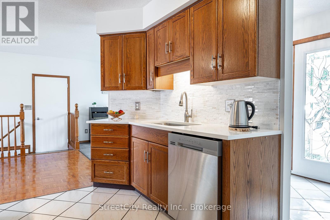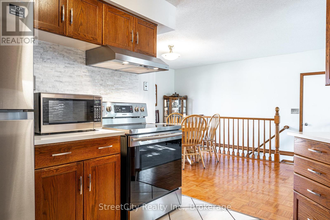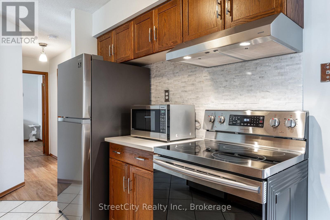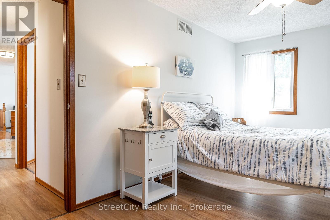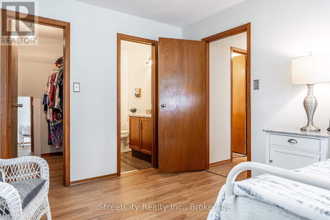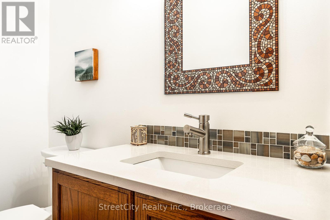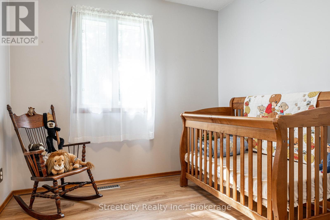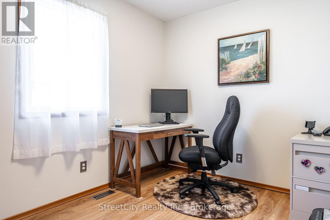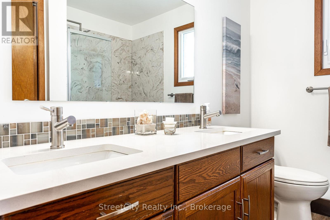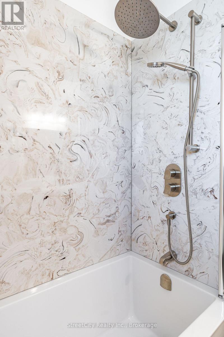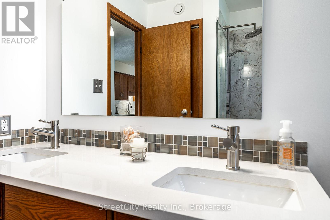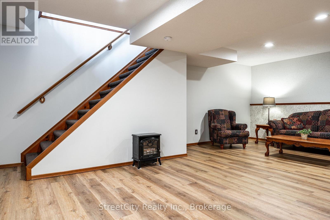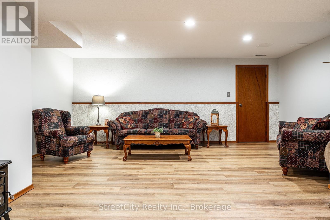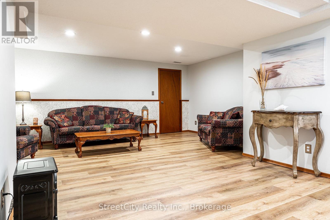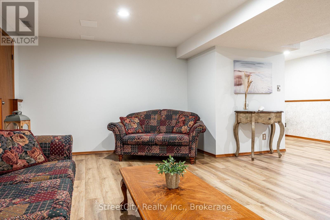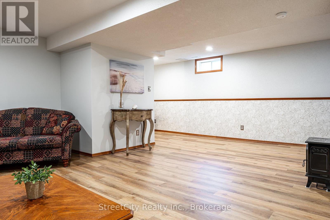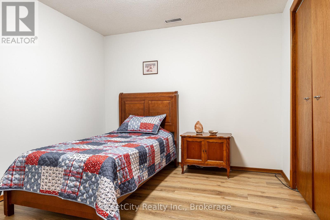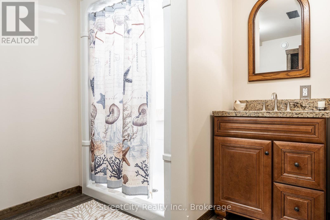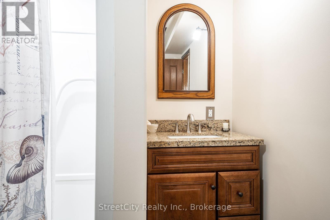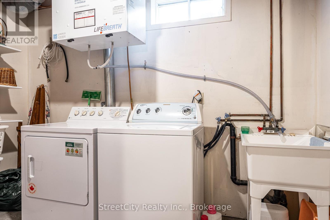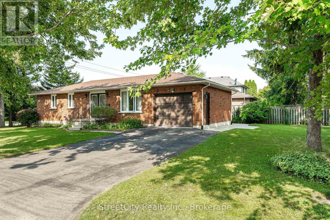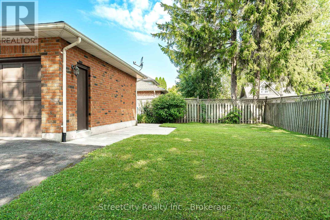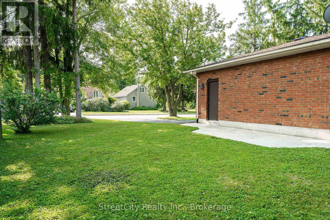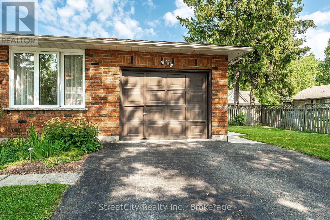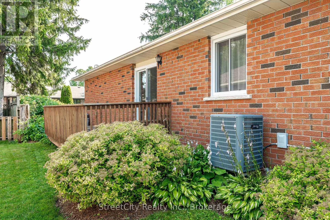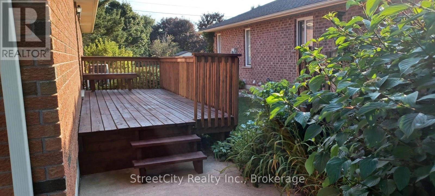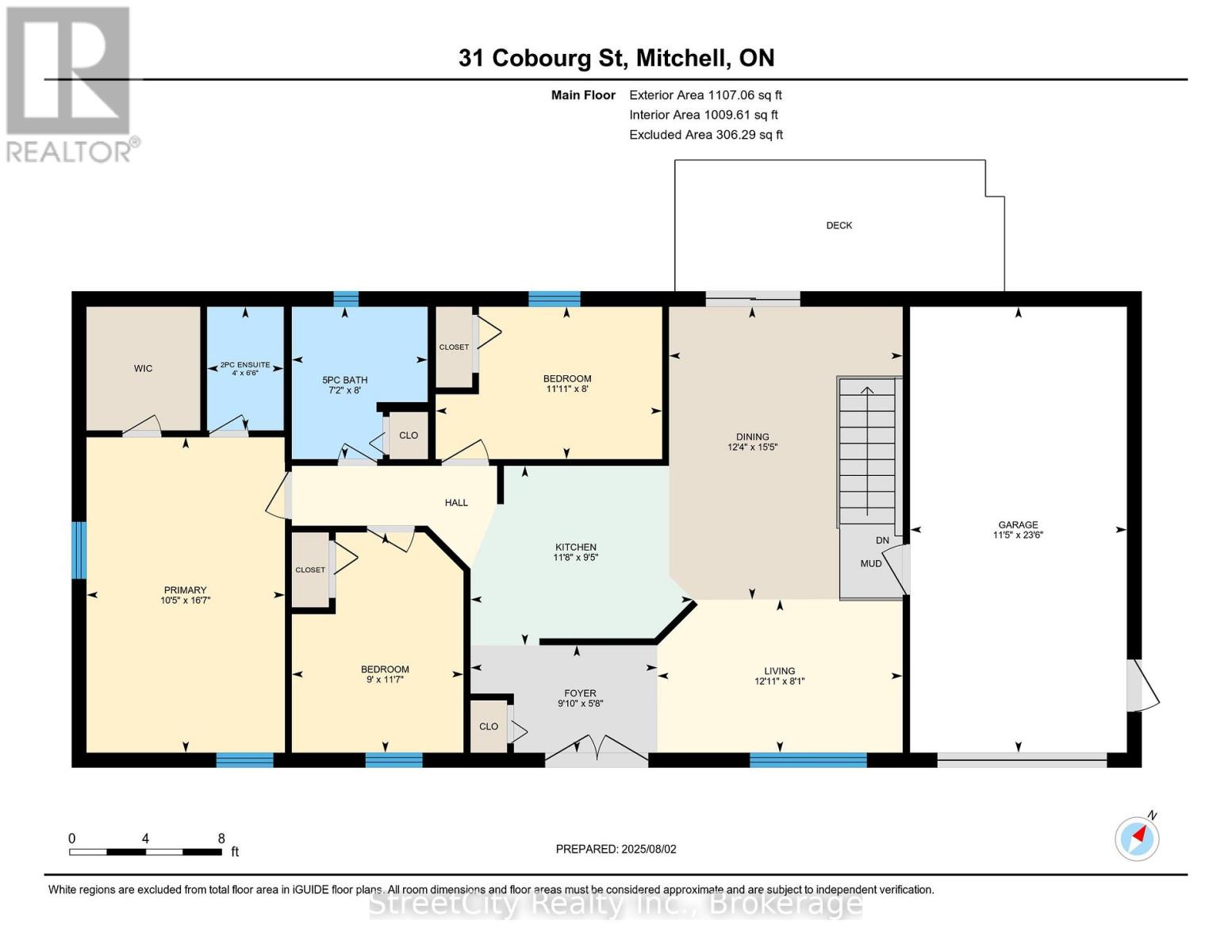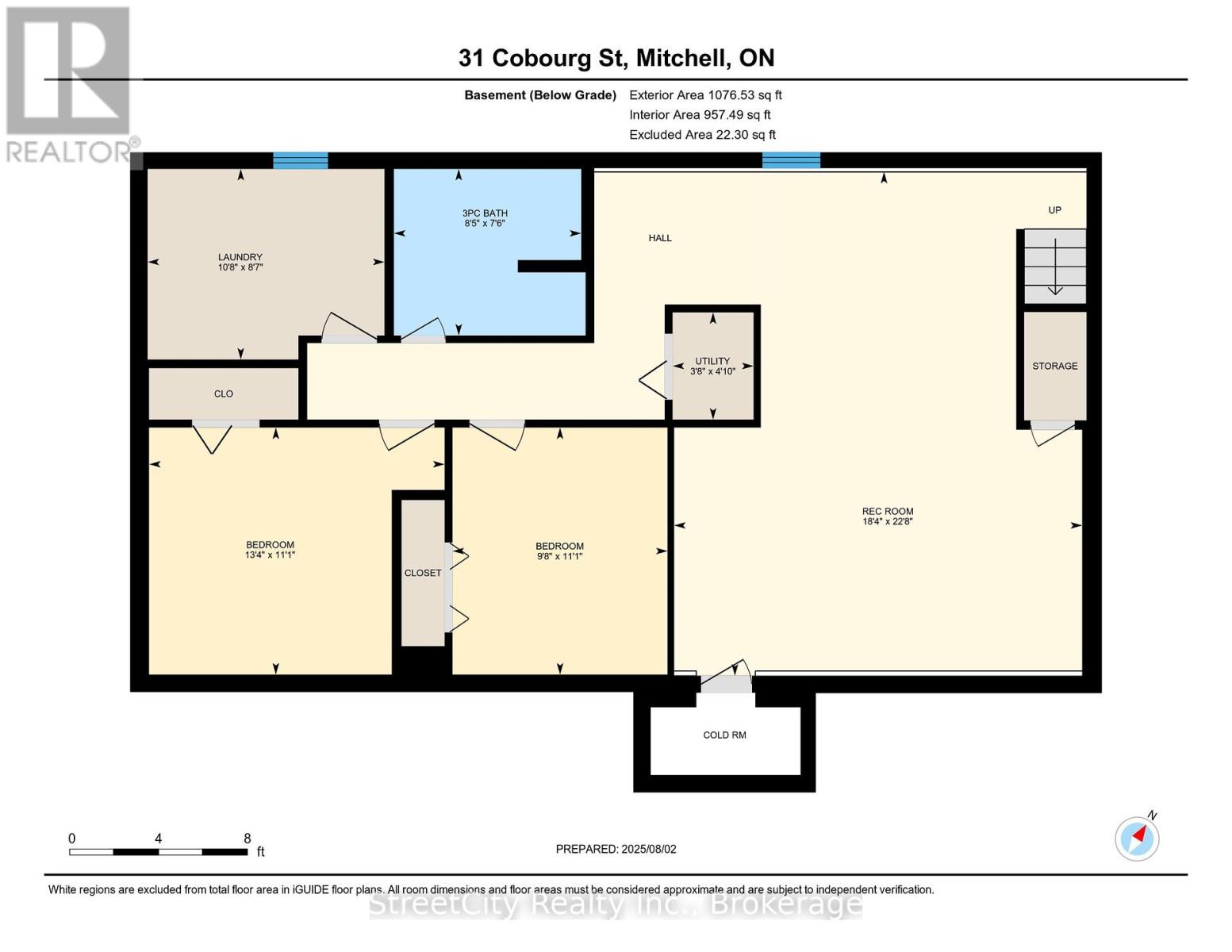31 Cobourg Street West Perth, Ontario N0K 1N0
$696,000
More than meets the eye in this 1988 built, all brick bungalow sitting proudly on a spacious corner lot in the Town of Mitchell. Boasting 5 bedrooms (3 up/2 down) & 3 baths this home has been meticulously maintained & updated in recent years. A bright & airy main level features a formal living room & dining room, an open concept quartz kitchen, a primary bedroom w/ walk-in closet and 2 pc ensuite, 2 additional bedrooms and 5 pc bath w/ updated fixtures & marble tub surround. A fully finished lower level offers a gracious family room, an updated 3 pc bath, laundry room & 2 additional bedrooms that could also function as home gym, games room, studio or media room. Loads of greenspace & mature trees surround the home, a private rear deck, attached garage & private driveway fronting on Nelson St. Located in a quiet mature neighbourhood offering convenient access to amenities such as health care and child care, and close proximity to Hwys. 8 & 23. Call for more information or to schedule a private showing. (id:54532)
Property Details
| MLS® Number | X12332828 |
| Property Type | Single Family |
| Community Name | Mitchell |
| Amenities Near By | Schools, Park |
| Features | Lighting |
| Parking Space Total | 5 |
| Structure | Deck, Porch |
Building
| Bathroom Total | 3 |
| Bedrooms Above Ground | 3 |
| Bedrooms Below Ground | 2 |
| Bedrooms Total | 5 |
| Age | 16 To 30 Years |
| Appliances | Central Vacuum, Water Heater, Blinds, Dishwasher, Dryer, Garage Door Opener, Hood Fan, Stove, Washer, Window Coverings, Refrigerator |
| Architectural Style | Bungalow |
| Basement Development | Finished |
| Basement Type | N/a (finished) |
| Construction Style Attachment | Detached |
| Cooling Type | Central Air Conditioning, Air Exchanger |
| Exterior Finish | Brick, Shingles |
| Foundation Type | Concrete |
| Half Bath Total | 1 |
| Heating Fuel | Natural Gas |
| Heating Type | Forced Air |
| Stories Total | 1 |
| Size Interior | 1,100 - 1,500 Ft2 |
| Type | House |
| Utility Water | Municipal Water |
Parking
| Attached Garage | |
| Garage |
Land
| Acreage | No |
| Land Amenities | Schools, Park |
| Landscape Features | Landscaped |
| Sewer | Sanitary Sewer |
| Size Depth | 104 Ft ,2 In |
| Size Frontage | 56 Ft ,1 In |
| Size Irregular | 56.1 X 104.2 Ft |
| Size Total Text | 56.1 X 104.2 Ft|under 1/2 Acre |
| Zoning Description | R2a |
Rooms
| Level | Type | Length | Width | Dimensions |
|---|---|---|---|---|
| Lower Level | Bedroom | 4.06 m | 3.39 m | 4.06 m x 3.39 m |
| Lower Level | Bedroom | 3.39 m | 2.95 m | 3.39 m x 2.95 m |
| Lower Level | Bathroom | 2.57 m | 2.29 m | 2.57 m x 2.29 m |
| Lower Level | Laundry Room | 3.25 m | 2.62 m | 3.25 m x 2.62 m |
| Lower Level | Family Room | 6.92 m | 5.6 m | 6.92 m x 5.6 m |
| Main Level | Foyer | 3 m | 1.73 m | 3 m x 1.73 m |
| Main Level | Living Room | 3.94 m | 2.64 m | 3.94 m x 2.64 m |
| Main Level | Dining Room | 4.7 m | 3.75 m | 4.7 m x 3.75 m |
| Main Level | Kitchen | 3.57 m | 2.88 m | 3.57 m x 2.88 m |
| Main Level | Primary Bedroom | 5.07 m | 3.19 m | 5.07 m x 3.19 m |
| Main Level | Bathroom | 1.99 m | 1.23 m | 1.99 m x 1.23 m |
| Main Level | Bedroom | 3.64 m | 2.45 m | 3.64 m x 2.45 m |
| Main Level | Bedroom | 3.54 m | 2.76 m | 3.54 m x 2.76 m |
| Main Level | Bathroom | 2.45 m | 2.18 m | 2.45 m x 2.18 m |
Utilities
| Cable | Available |
| Electricity | Installed |
| Sewer | Installed |
https://www.realtor.ca/real-estate/28707929/31-cobourg-street-west-perth-mitchell-mitchell
Contact Us
Contact us for more information
Matt Francis
Salesperson
www.mattfrancis.ca/
www.facebook.com/MattFrancisPeak
twitter.com/MattFrancisPeak
ca.linkedin.com/in/mattfrancispeak
www.instagram.com/yourstratfordrealtor/

