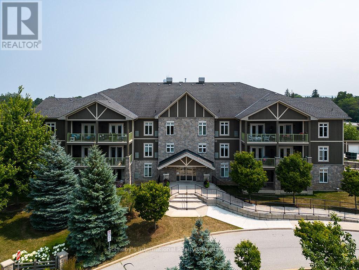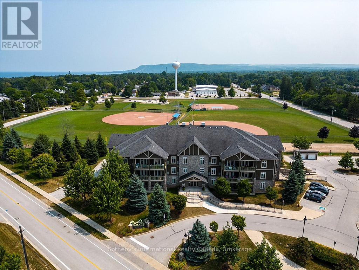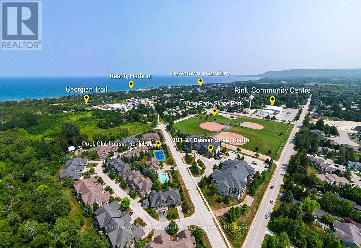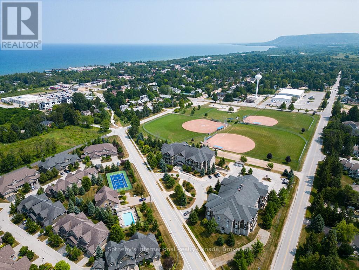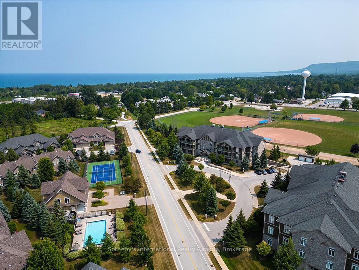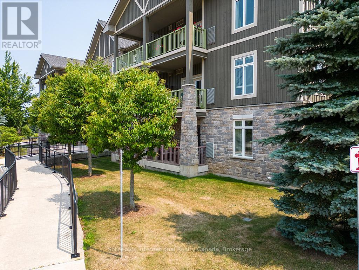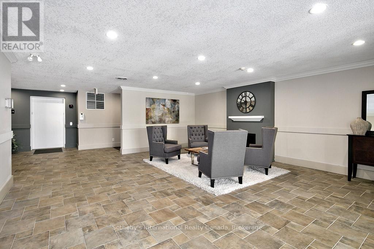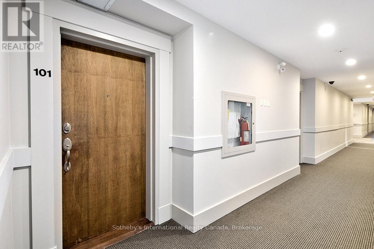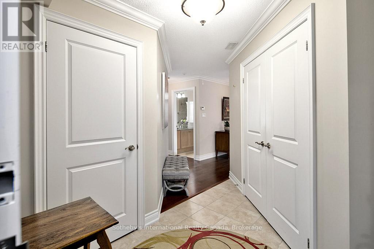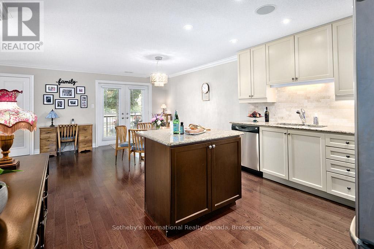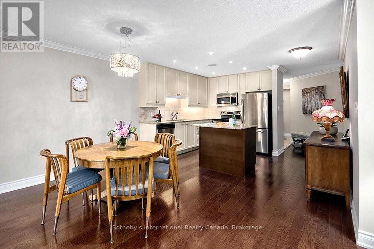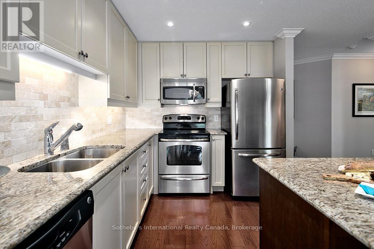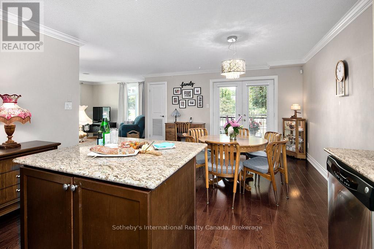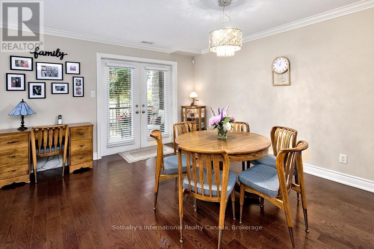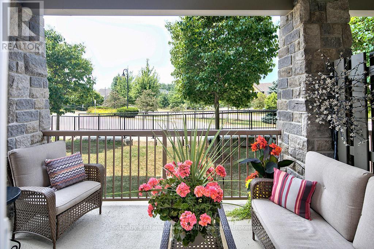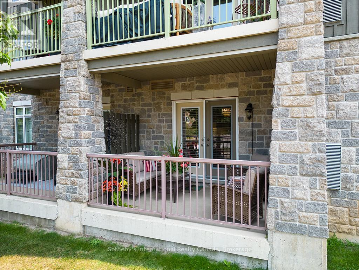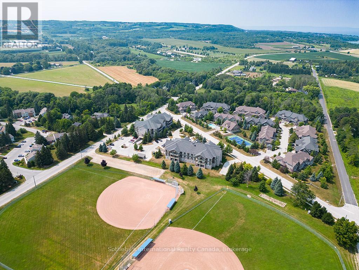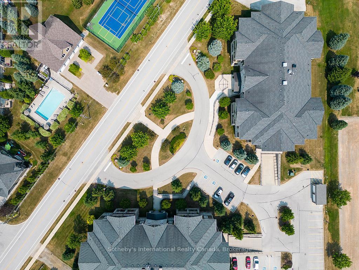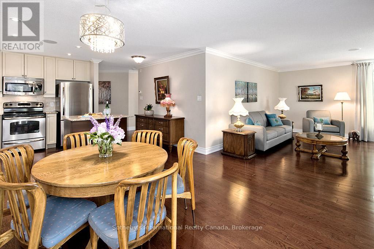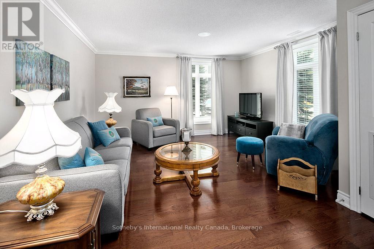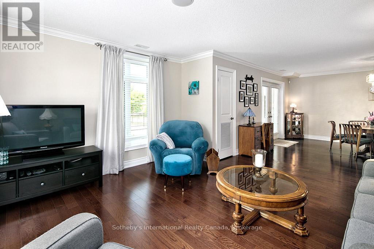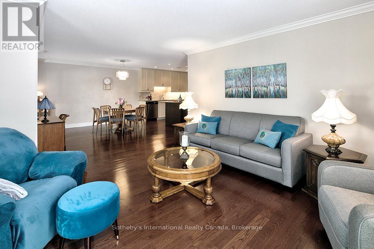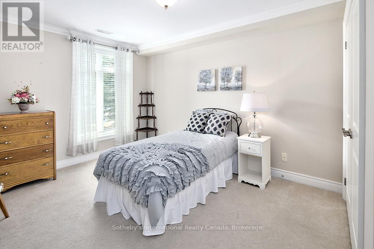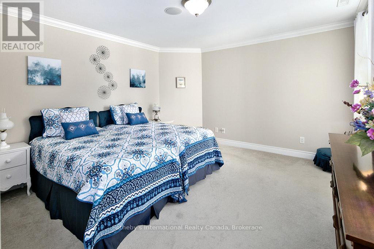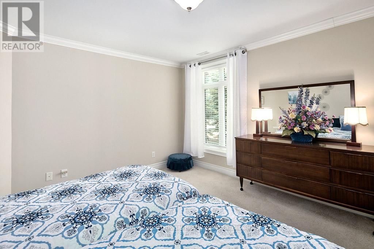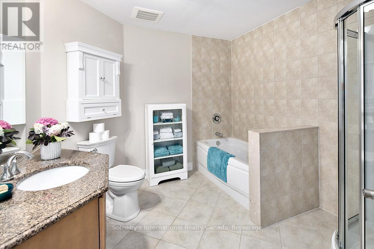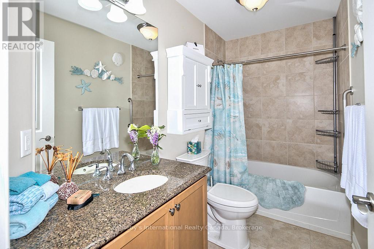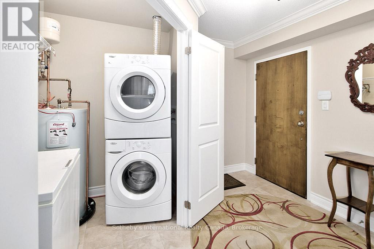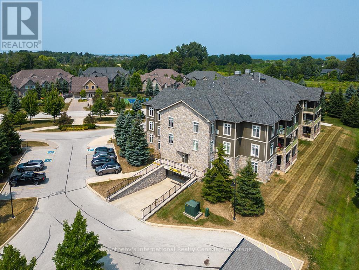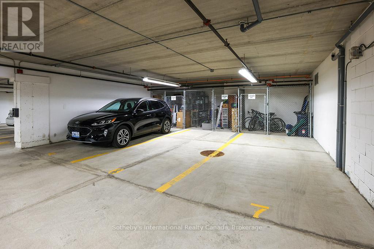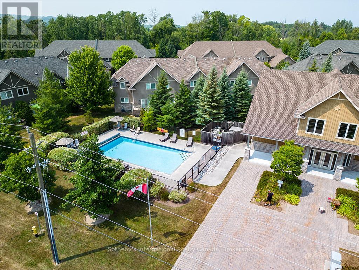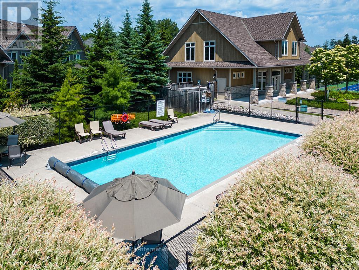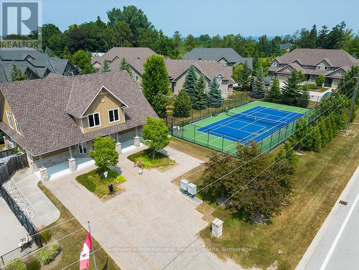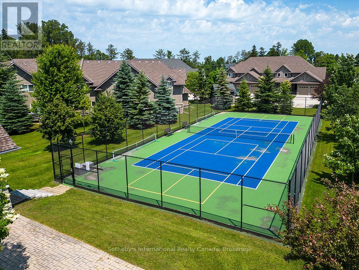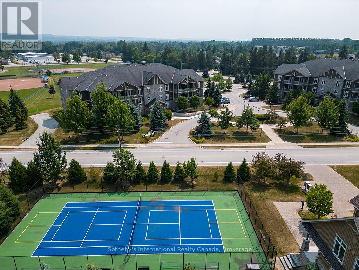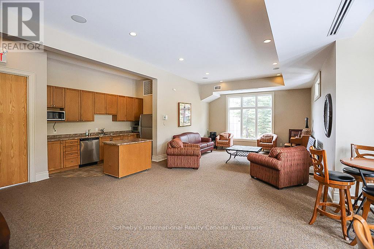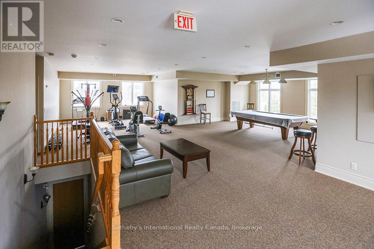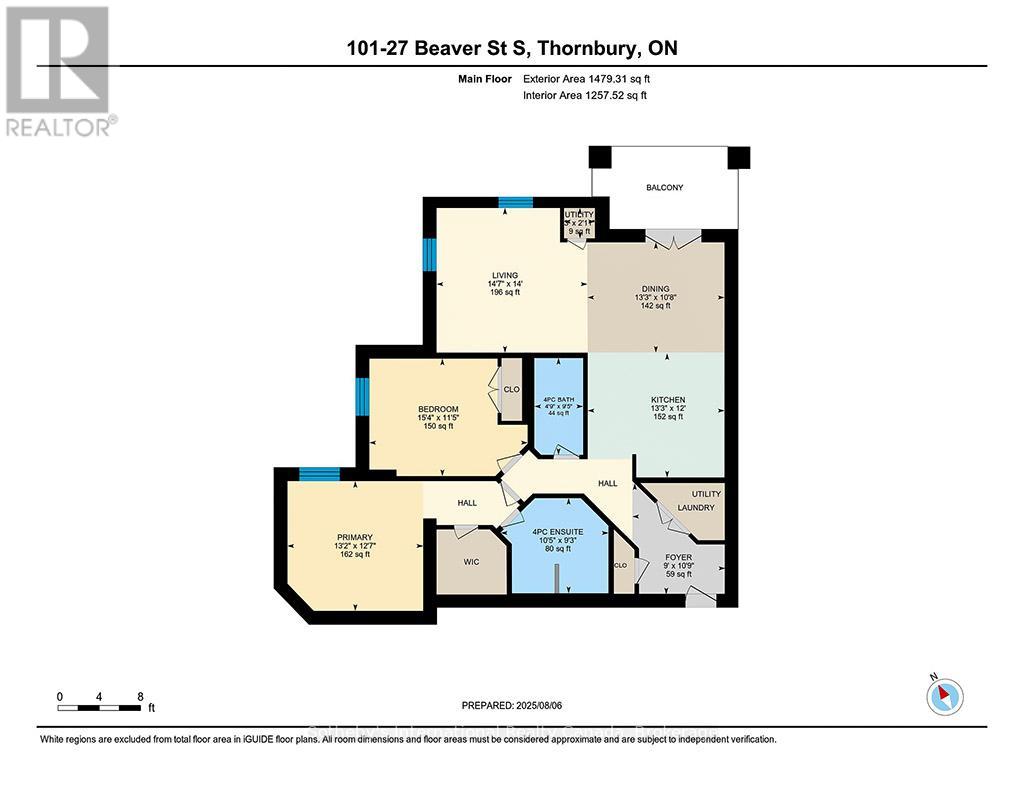101 - 27 Beaver Street S Blue Mountains, Ontario N0H 2P0
$619,000Maintenance, Common Area Maintenance, Parking, Cable TV
$890.82 Monthly
Maintenance, Common Area Maintenance, Parking, Cable TV
$890.82 MonthlyPrime location for this desirable unit set on the first floor in the very sought after Far Hills development. This very bright and spacious 2 bedroom, 2 bathroom suite with open concept living space features 1479 sqft. This beautiful suite has hardwood flooring, a gorgeous kitchen with granite counters, separate island and stainless steel appliances, a picturesque balcony, a large master bedroom with an ensuite with shower and separate tub and features a well sized additional guest room/office and full second bathroom. Amenities include designated underground parking, storage locker, inground pool, tennis courts, clubhouse and fully accessible with elevator and within walking distance to the exclusive boutiques and restaurants of downtown Thornbury, as well as the Georgian Trail and Thornbury harbour marina on stunning Georgian Bay. (id:54532)
Property Details
| MLS® Number | X12333059 |
| Property Type | Single Family |
| Community Name | Blue Mountains |
| Community Features | Pets Allowed With Restrictions |
| Equipment Type | Water Heater |
| Features | Elevator, Balcony, In Suite Laundry |
| Parking Space Total | 1 |
| Rental Equipment Type | Water Heater |
| Structure | Clubhouse |
Building
| Bathroom Total | 2 |
| Bedrooms Above Ground | 2 |
| Bedrooms Total | 2 |
| Amenities | Exercise Centre, Recreation Centre, Storage - Locker |
| Appliances | Dryer, Microwave, Stove, Washer, Refrigerator |
| Basement Type | None |
| Cooling Type | Central Air Conditioning |
| Exterior Finish | Stone, Wood |
| Foundation Type | Insulated Concrete Forms |
| Heating Fuel | Electric |
| Heating Type | Forced Air |
| Size Interior | 1,400 - 1,599 Ft2 |
| Type | Apartment |
Parking
| Underground | |
| Garage |
Land
| Acreage | No |
Rooms
| Level | Type | Length | Width | Dimensions |
|---|---|---|---|---|
| Main Level | Bedroom | 4.68 m | 3.47 m | 4.68 m x 3.47 m |
| Main Level | Dining Room | 4.05 m | 3.26 m | 4.05 m x 3.26 m |
| Main Level | Foyer | 2.75 m | 3.28 m | 2.75 m x 3.28 m |
| Main Level | Kitchen | 4.05 m | 3.67 m | 4.05 m x 3.67 m |
| Main Level | Living Room | 4.46 m | 4.27 m | 4.46 m x 4.27 m |
| Main Level | Primary Bedroom | 4.01 m | 3.84 m | 4.01 m x 3.84 m |
| Main Level | Utility Room | 3 m | 2.9 m | 3 m x 2.9 m |
https://www.realtor.ca/real-estate/28708437/101-27-beaver-street-s-blue-mountains-blue-mountains
Contact Us
Contact us for more information
Claire Sweeney-Smith
Salesperson
Kevin Gilchrist
Broker
facebook.com/collingwoodagent
twitter.com/@KevinGilchrist
www.linkedin.com/in/kevingilchristrealtor

