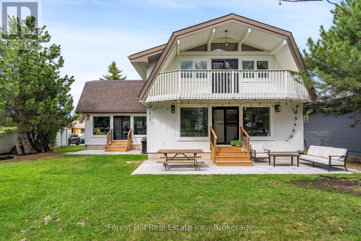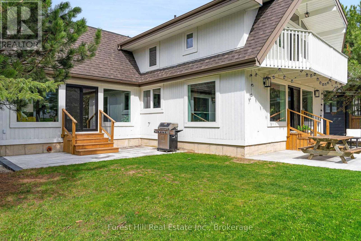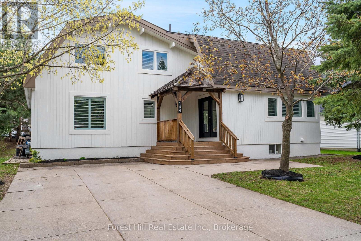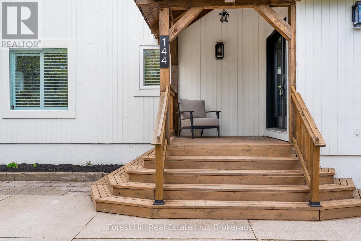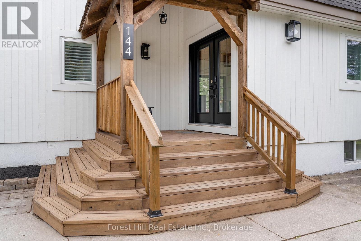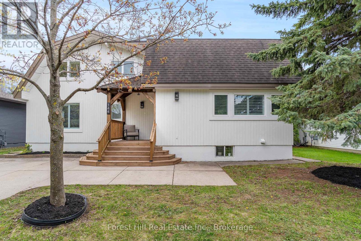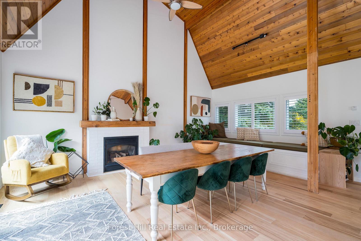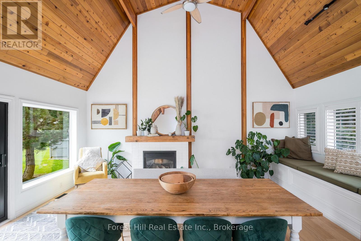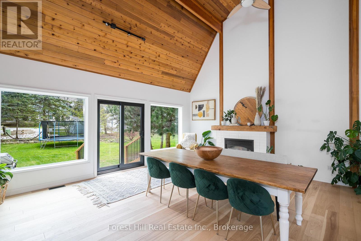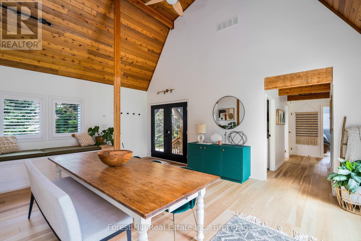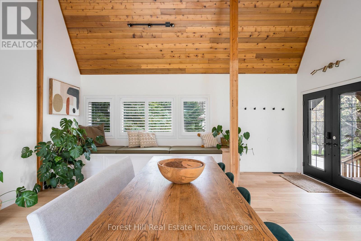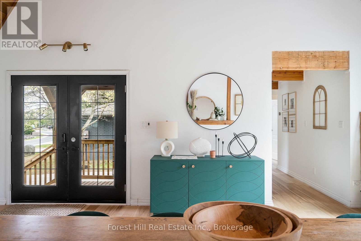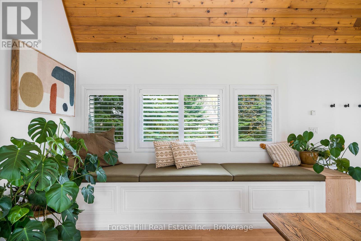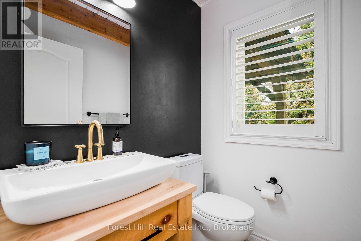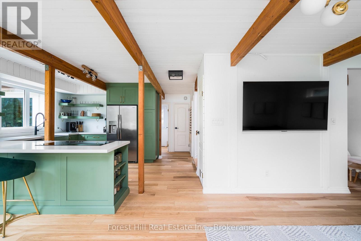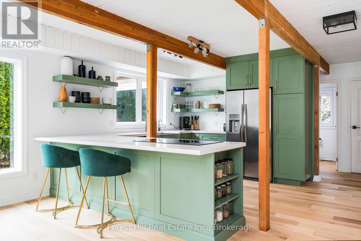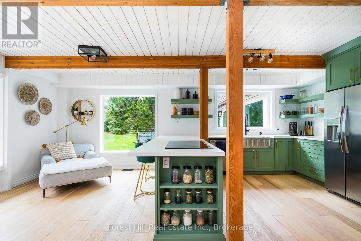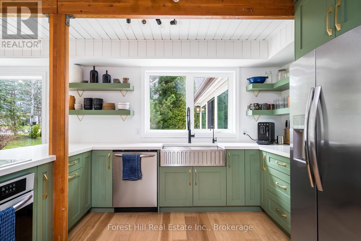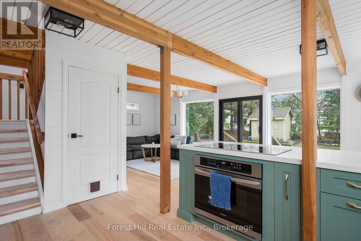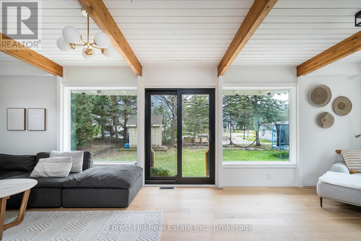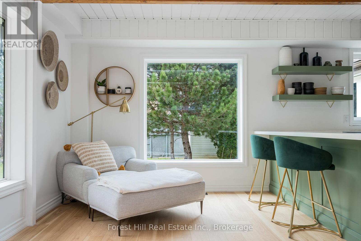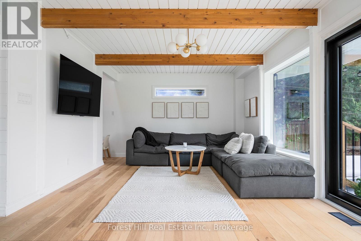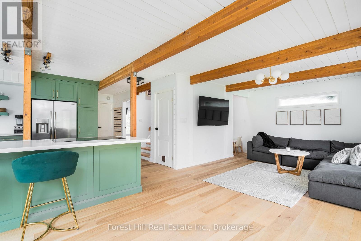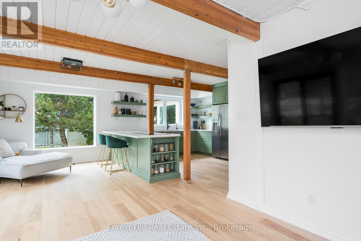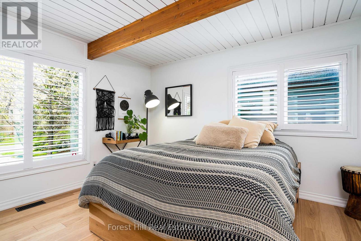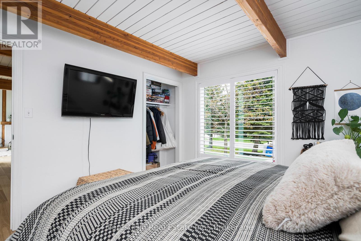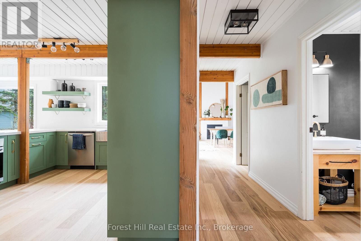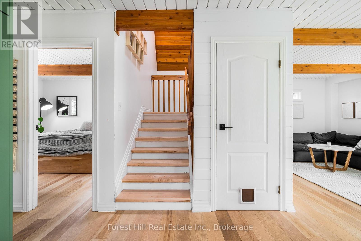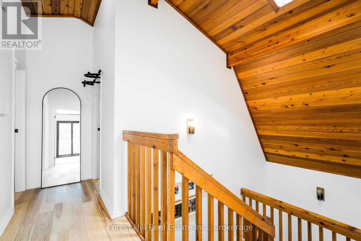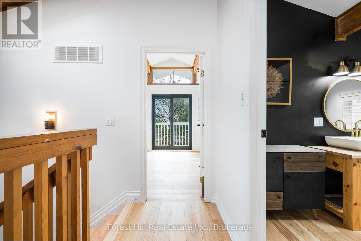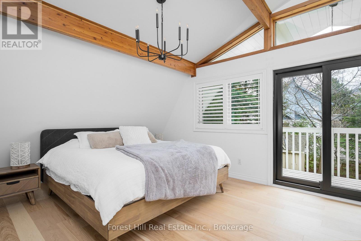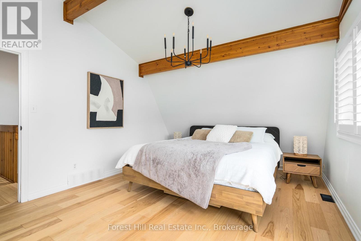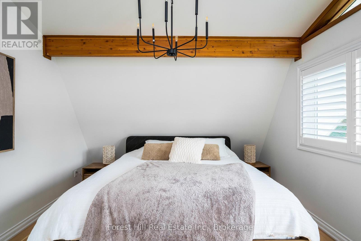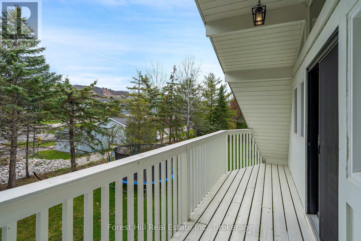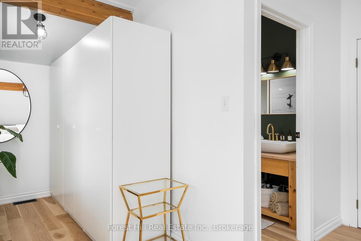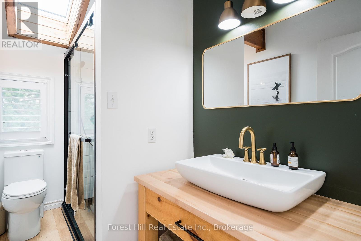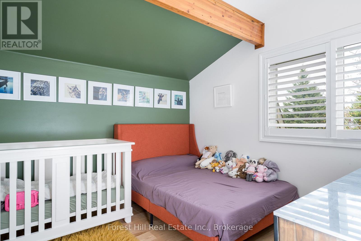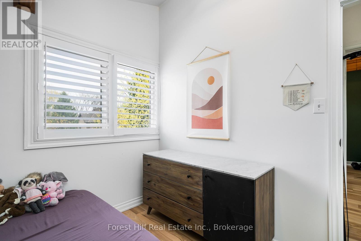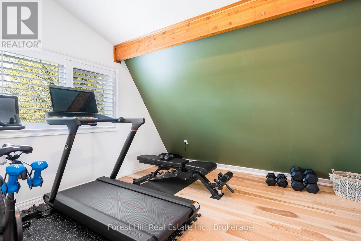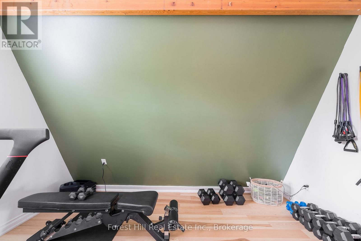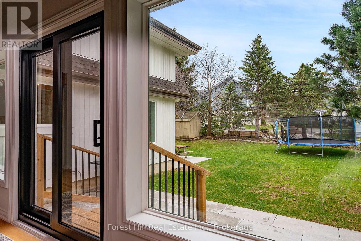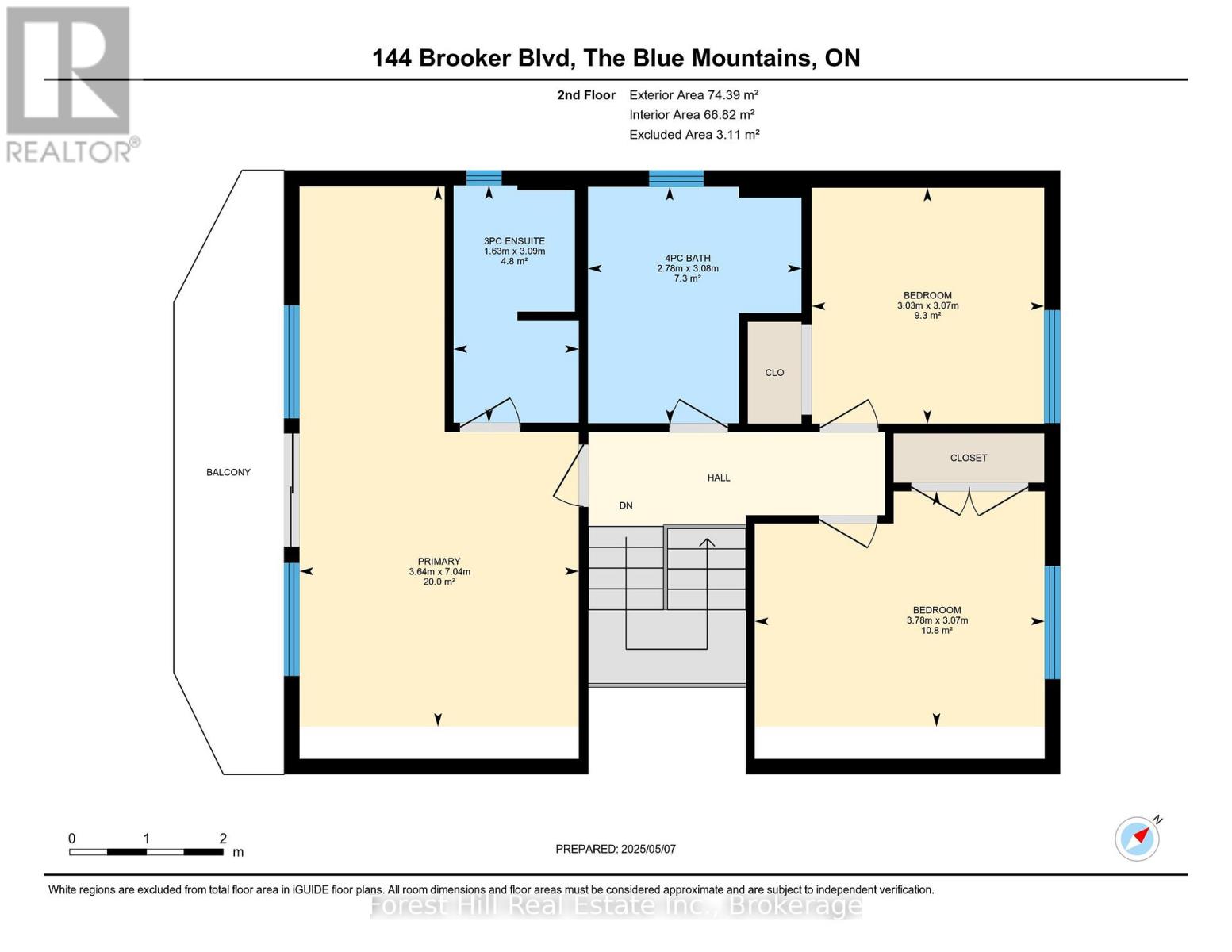144 Brooker Boulevard Blue Mountains, Ontario L9Y 0L4
$8,950 Monthly
WINTER SEASONAL RENTAL JAN 1 TO MAR 31, 2026 - ONLY. Furnished five-bedroom, four-bathroom chalet in a prime Blue Mountain location, set on a quiet street just minutes to the slopes and Village. Perfect for ski season, this spacious home offers more than 3,200 sq ft of finished living space. The stunning great room features 20+ ft vaulted ceilings, exposed beams, oversized windows, and skylights that flood the space with natural light. Hardwood flooring throughout enhances the bright, airy feel. Two custom kitchens feature quartz countertops, quality cabinetry, and high-end finishes. The spacious lower level is ideal for relaxing or entertaining after a day on the hill, complete with a second kitchen and built-in wooden sauna. The home is set back from the road with a large private backyard, new stone patios and staircases, a hot tub, and parking for up to six cars. Walk to the Village, shops, trails, and more. Minutes to ski lifts, Georgian Bay, Collingwood, and Thornbury. The perfect furnished winter retreat for skiers looking to enjoy everything Blue Mountain has to offer. (id:54532)
Property Details
| MLS® Number | X12336167 |
| Property Type | Single Family |
| Community Name | Blue Mountains |
| Communication Type | High Speed Internet |
| Features | Sump Pump |
| Parking Space Total | 6 |
| View Type | Mountain View |
Building
| Bathroom Total | 4 |
| Bedrooms Above Ground | 4 |
| Bedrooms Below Ground | 1 |
| Bedrooms Total | 5 |
| Age | 31 To 50 Years |
| Appliances | Water Softener, Dishwasher, Dryer, Stove, Washer, Refrigerator |
| Basement Development | Finished |
| Basement Type | N/a (finished) |
| Construction Style Attachment | Detached |
| Cooling Type | Central Air Conditioning |
| Exterior Finish | Wood |
| Fireplace Present | Yes |
| Foundation Type | Concrete |
| Half Bath Total | 1 |
| Heating Fuel | Natural Gas |
| Heating Type | Forced Air |
| Stories Total | 2 |
| Size Interior | 2,000 - 2,500 Ft2 |
| Type | House |
| Utility Water | Municipal Water |
Parking
| No Garage |
Land
| Acreage | No |
| Sewer | Sanitary Sewer |
| Size Depth | 124 Ft ,6 In |
| Size Frontage | 60 Ft ,8 In |
| Size Irregular | 60.7 X 124.5 Ft |
| Size Total Text | 60.7 X 124.5 Ft|under 1/2 Acre |
Rooms
| Level | Type | Length | Width | Dimensions |
|---|---|---|---|---|
| Second Level | Bathroom | 1.63 m | 3.09 m | 1.63 m x 3.09 m |
| Second Level | Bathroom | 2.78 m | 3.08 m | 2.78 m x 3.08 m |
| Second Level | Bedroom 2 | 3.03 m | 3.07 m | 3.03 m x 3.07 m |
| Second Level | Bedroom | 3.78 m | 3.07 m | 3.78 m x 3.07 m |
| Basement | Bathroom | 4.2 m | 3.25 m | 4.2 m x 3.25 m |
| Basement | Bedroom | 3.57 m | 5.49 m | 3.57 m x 5.49 m |
| Basement | Kitchen | 3.99 m | 3.51 m | 3.99 m x 3.51 m |
| Basement | Recreational, Games Room | 5.35 m | 7.77 m | 5.35 m x 7.77 m |
| Basement | Utility Room | 3.91 m | 1.87 m | 3.91 m x 1.87 m |
| Basement | Utility Room | 1.63 m | 2.29 m | 1.63 m x 2.29 m |
| Basement | Utility Room | 2.02 m | 3.08 m | 2.02 m x 3.08 m |
| Basement | Primary Bedroom | 3.64 m | 7.04 m | 3.64 m x 7.04 m |
| Main Level | Bathroom | 1.64 m | 1.52 m | 1.64 m x 1.52 m |
| Main Level | Bedroom | 3.75 m | 3.54 m | 3.75 m x 3.54 m |
| Main Level | Dining Room | 6.26 m | 6 m | 6.26 m x 6 m |
| Main Level | Kitchen | 3.89 m | 4.3 m | 3.89 m x 4.3 m |
| Main Level | Living Room | 5.85 m | 7.9 m | 5.85 m x 7.9 m |
https://www.realtor.ca/real-estate/28715166/144-brooker-boulevard-blue-mountains-blue-mountains
Contact Us
Contact us for more information
Dan Fotopoulos
Salesperson
Bettina Boucher
Salesperson

