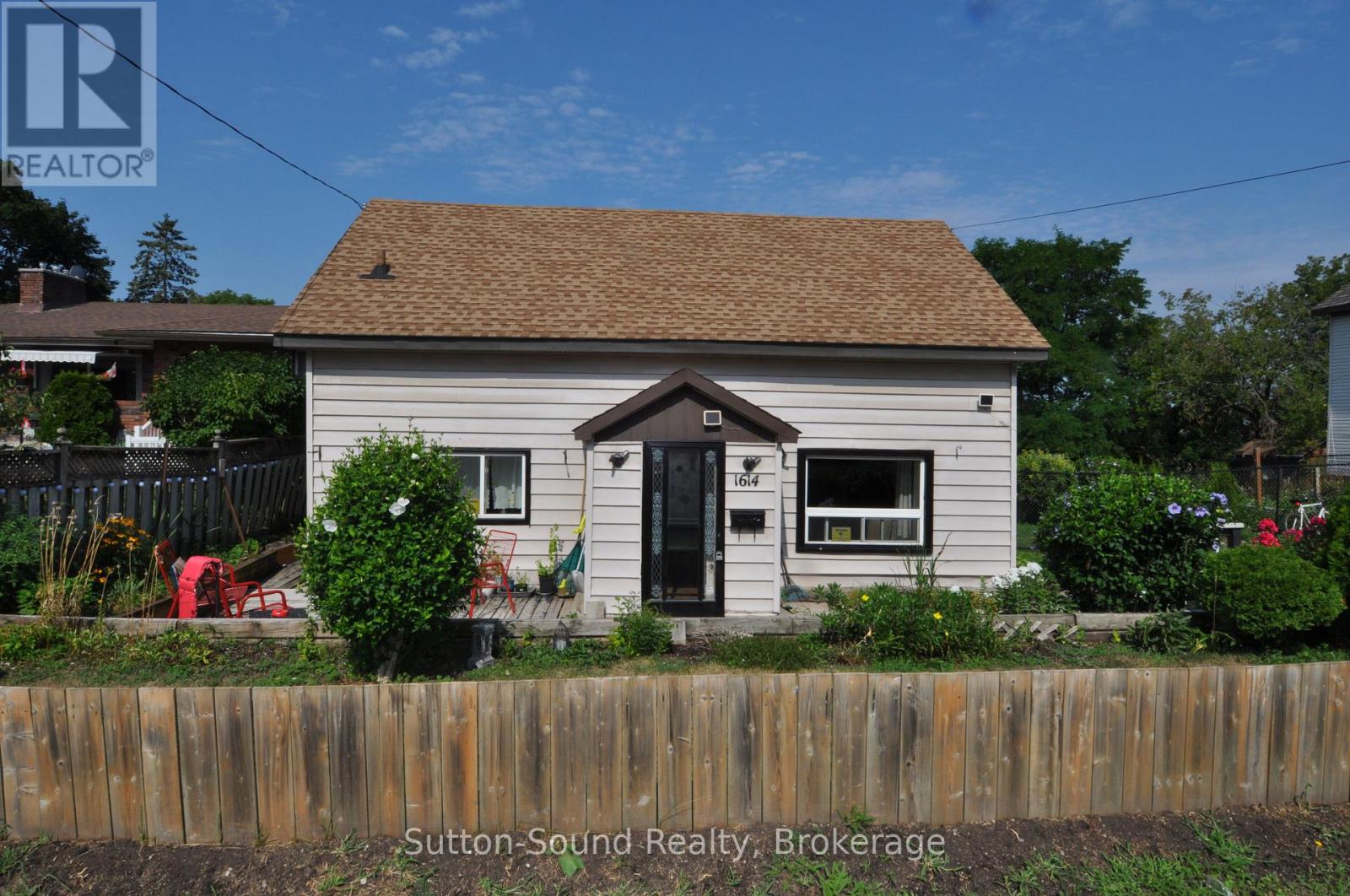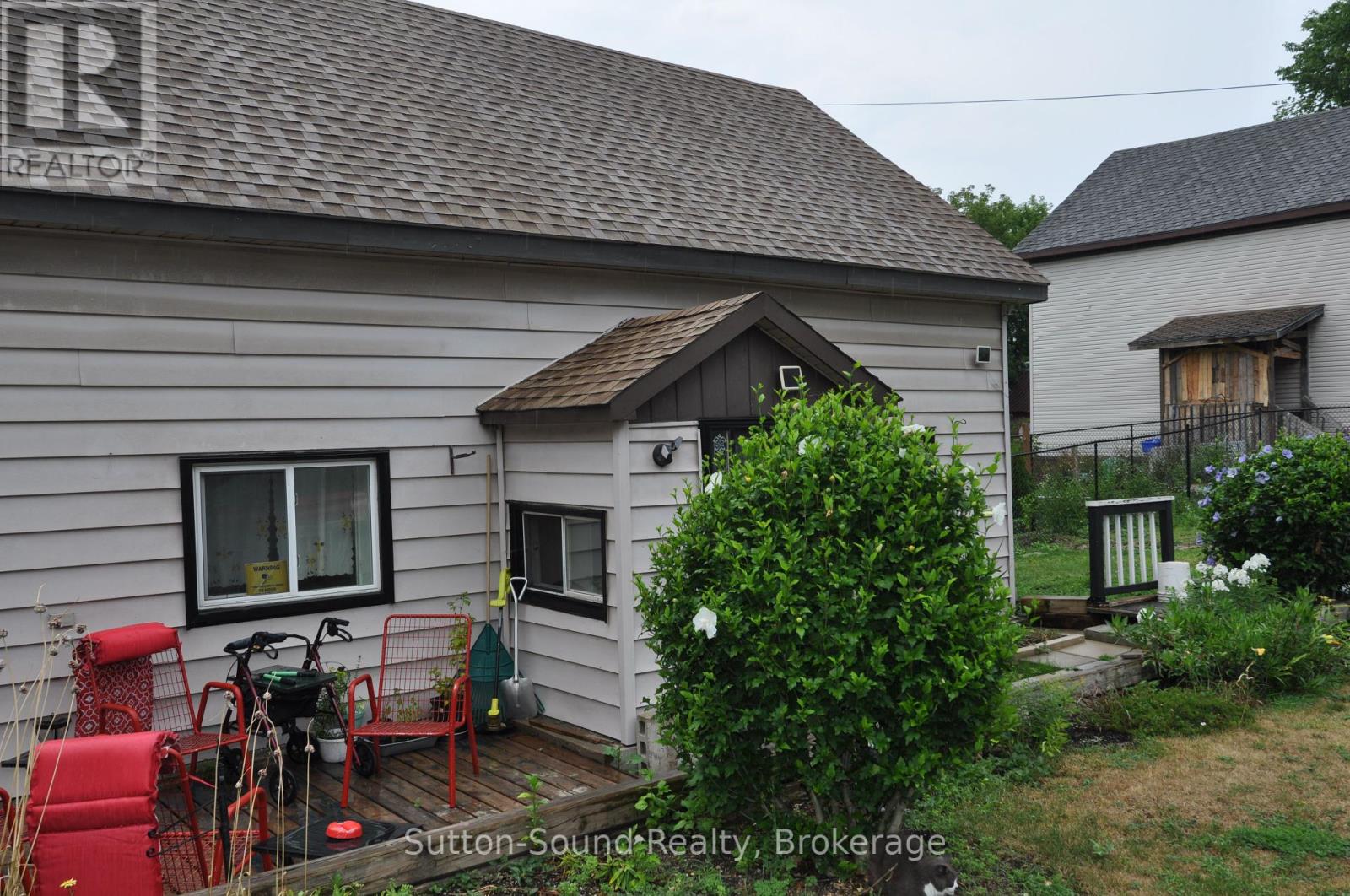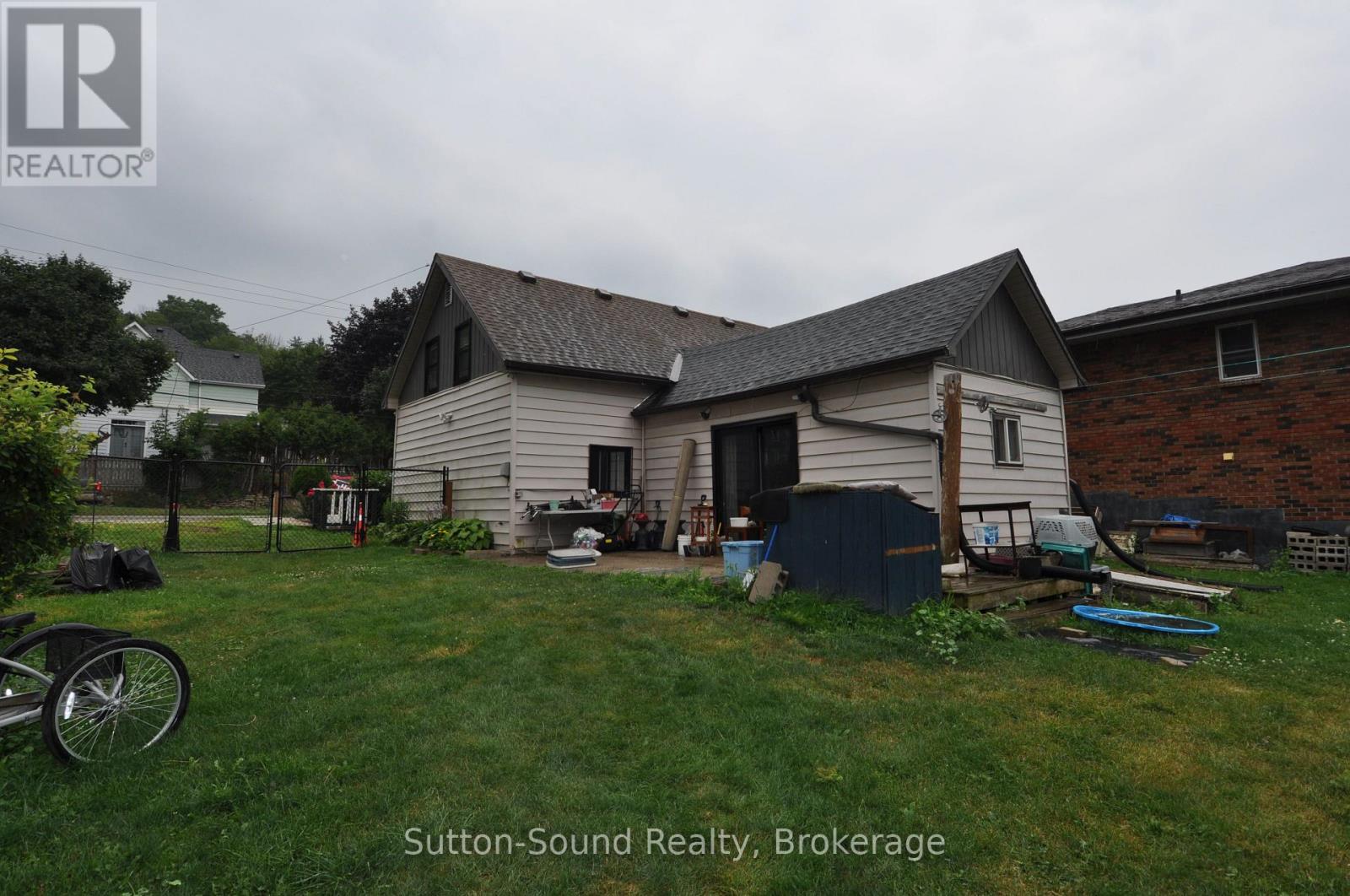1614 3rd Avenue E Owen Sound, Ontario N4K 2L9
$399,900
Bigger Inside Than It Looks! This affordable 3-bedroom, 2-bath home is the perfect starter for first-time buyers. Located directly across from Alexander Park, it offers a spacious layout with both living and family rooms, a large eat-in kitchen, and a generous lot with a patio area ideal for relaxing or entertaining. Why pay rent when you can own a home within walking distance to the Bayshore, shopping mall, downtown, and parks? Recent upgrades include new windows in the kitchen, dining room, and all three bedrooms, a new fence (2022), added insulation, spray-foamed basement, updated outdoor lighting, and an HRV system. Additional improvements include an on-demand hot water tank, newer gas furnace (2015), front windows (2011), and roof shingles (2009).With low property taxes currently at just $2,130.14, this move-in-ready home is not only affordable but also packed with value. Dont miss this opportunity call today and make it yours! (id:54532)
Property Details
| MLS® Number | X12336729 |
| Property Type | Single Family |
| Community Name | Owen Sound |
| Equipment Type | Water Heater, Water Heater - Tankless |
| Features | Flat Site |
| Parking Space Total | 3 |
| Rental Equipment Type | Water Heater, Water Heater - Tankless |
| Structure | Patio(s) |
| View Type | City View |
Building
| Bathroom Total | 2 |
| Bedrooms Above Ground | 3 |
| Bedrooms Total | 3 |
| Age | 100+ Years |
| Appliances | Water Heater - Tankless, Stove, Washer, Window Coverings, Refrigerator |
| Basement Type | Partial |
| Construction Status | Insulation Upgraded |
| Construction Style Attachment | Detached |
| Cooling Type | Central Air Conditioning |
| Exterior Finish | Vinyl Siding |
| Foundation Type | Stone |
| Half Bath Total | 1 |
| Heating Fuel | Natural Gas |
| Heating Type | Forced Air |
| Stories Total | 2 |
| Size Interior | 1,500 - 2,000 Ft2 |
| Type | House |
| Utility Water | Municipal Water |
Parking
| No Garage |
Land
| Acreage | No |
| Sewer | Sanitary Sewer |
| Size Depth | 105 Ft |
| Size Frontage | 67 Ft ,1 In |
| Size Irregular | 67.1 X 105 Ft |
| Size Total Text | 67.1 X 105 Ft |
| Zoning Description | Rs2 |
Rooms
| Level | Type | Length | Width | Dimensions |
|---|---|---|---|---|
| Second Level | Bathroom | 3.6 m | 1.4 m | 3.6 m x 1.4 m |
| Second Level | Primary Bedroom | 3.3 m | 2.94 m | 3.3 m x 2.94 m |
| Second Level | Bedroom 2 | 3.3 m | 2.64 m | 3.3 m x 2.64 m |
| Second Level | Bedroom 3 | 2.81 m | 2.64 m | 2.81 m x 2.64 m |
| Main Level | Living Room | 5.48 m | 3.42 m | 5.48 m x 3.42 m |
| Main Level | Kitchen | 5.48 m | 4.41 m | 5.48 m x 4.41 m |
| Main Level | Family Room | 3.42 m | 3.04 m | 3.42 m x 3.04 m |
| Main Level | Laundry Room | 3.04 m | 1.44 m | 3.04 m x 1.44 m |
| Main Level | Bathroom | 1 m | 1.7 m | 1 m x 1.7 m |
Utilities
| Cable | Installed |
| Electricity | Installed |
| Sewer | Installed |
https://www.realtor.ca/real-estate/28716063/1614-3rd-avenue-e-owen-sound-owen-sound
Contact Us
Contact us for more information
Ken Willicombe
Salesperson


















































































