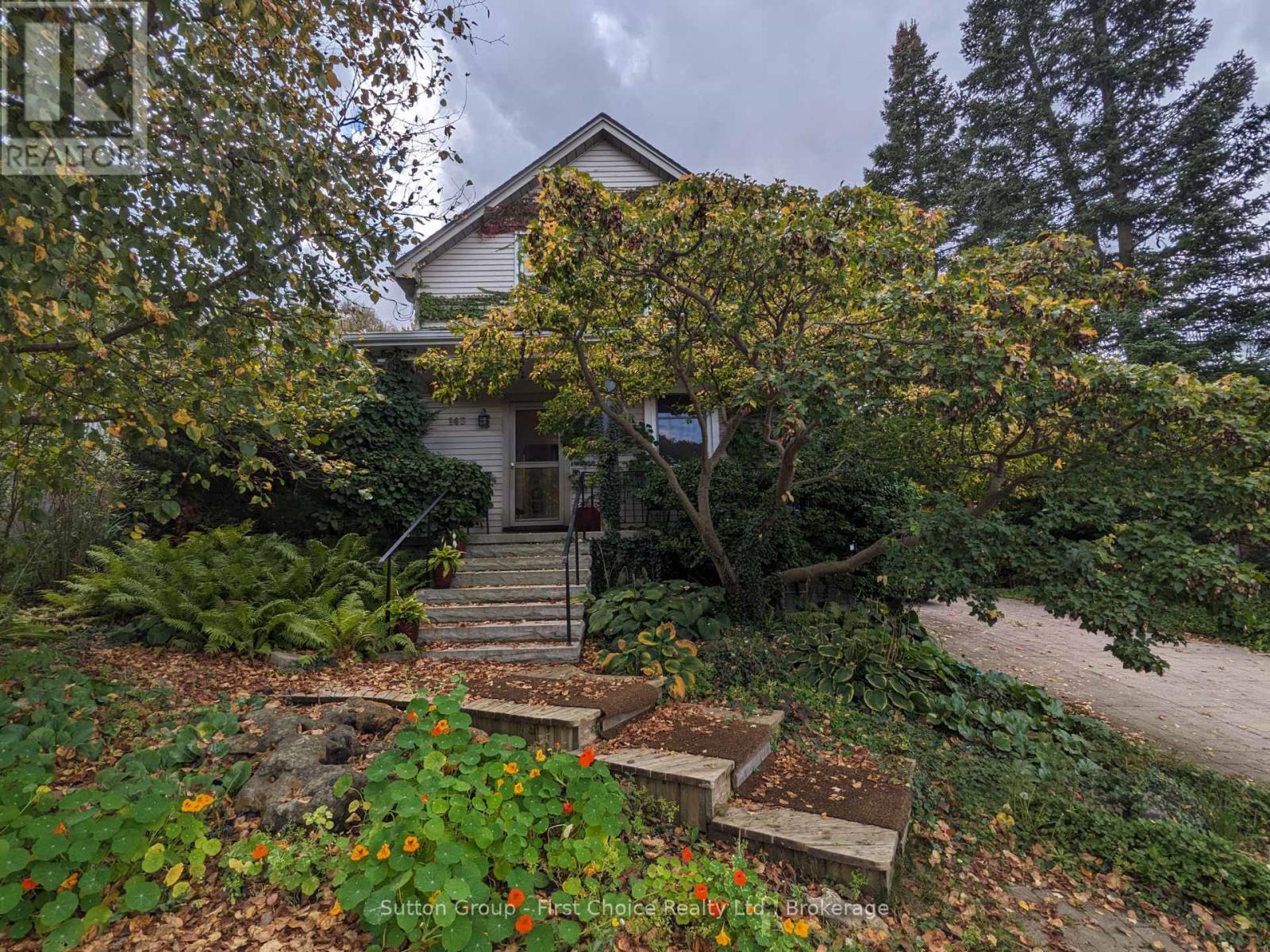143 Centre Street Stratford, Ontario N5A 1E5
$3,000 Monthly
Charming Character Home for Lease 143 Centre St, StratfordDiscover the perfect blend of historic charm and modern comfort in this beautifully maintained 3-bedroom, 3-bathroom home in the heart of Stratford. The spacious, sun-filled kitchen is ideal for cooking and entertaining, while the generous living areas showcase timeless character details throughout. Step outside to a large, private backyard with gorgeous landscapingperfect for relaxing or hosting gatherings. Located just steps from the scenic Avon River, and within walking distance to shops, restaurants, and Stratfords vibrant theatre district, this home offers the best of location and lifestyle. (id:54532)
Property Details
| MLS® Number | X12338326 |
| Property Type | Single Family |
| Community Name | Stratford |
| Easement | Unknown, None |
| Parking Space Total | 4 |
| Structure | Deck, Patio(s), Porch |
| View Type | Unobstructed Water View |
| Water Front Type | Waterfront |
Building
| Bathroom Total | 3 |
| Bedrooms Above Ground | 3 |
| Bedrooms Total | 3 |
| Appliances | Water Heater |
| Basement Development | Partially Finished |
| Basement Features | Walk Out |
| Basement Type | N/a (partially Finished) |
| Construction Style Attachment | Detached |
| Cooling Type | Central Air Conditioning, Air Exchanger |
| Exterior Finish | Brick, Vinyl Siding |
| Foundation Type | Concrete |
| Half Bath Total | 1 |
| Heating Fuel | Natural Gas |
| Heating Type | Forced Air |
| Stories Total | 2 |
| Size Interior | 2,000 - 2,500 Ft2 |
| Type | House |
| Utility Water | Municipal Water |
Parking
| No Garage |
Land
| Access Type | Public Road |
| Acreage | No |
| Landscape Features | Landscaped |
| Sewer | Sanitary Sewer |
| Size Depth | 167 Ft ,7 In |
| Size Frontage | 66 Ft |
| Size Irregular | 66 X 167.6 Ft |
| Size Total Text | 66 X 167.6 Ft |
Rooms
| Level | Type | Length | Width | Dimensions |
|---|---|---|---|---|
| Second Level | Primary Bedroom | 5.48 m | 4.47 m | 5.48 m x 4.47 m |
| Second Level | Bedroom | 4.69 m | 2.74 m | 4.69 m x 2.74 m |
| Second Level | Bedroom | 5.33 m | 3.4 m | 5.33 m x 3.4 m |
| Basement | Laundry Room | 4.06 m | 2.69 m | 4.06 m x 2.69 m |
| Basement | Den | 5.79 m | 3.55 m | 5.79 m x 3.55 m |
| Main Level | Kitchen | 6.09 m | 6.09 m | 6.09 m x 6.09 m |
| Main Level | Dining Room | 4.67 m | 3.55 m | 4.67 m x 3.55 m |
| Main Level | Living Room | 3.55 m | 3.55 m | 3.55 m x 3.55 m |
https://www.realtor.ca/real-estate/28719714/143-centre-street-stratford-stratford
Contact Us
Contact us for more information
Jonathan Temple
Salesperson






















































































