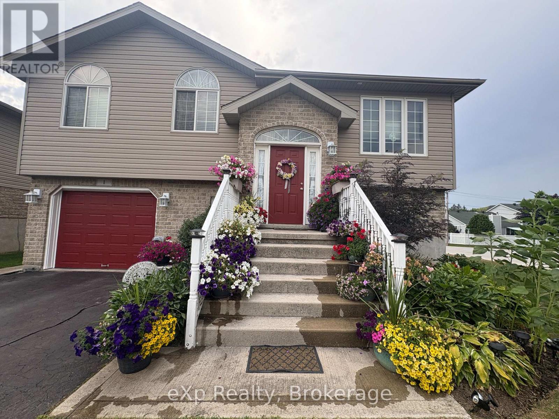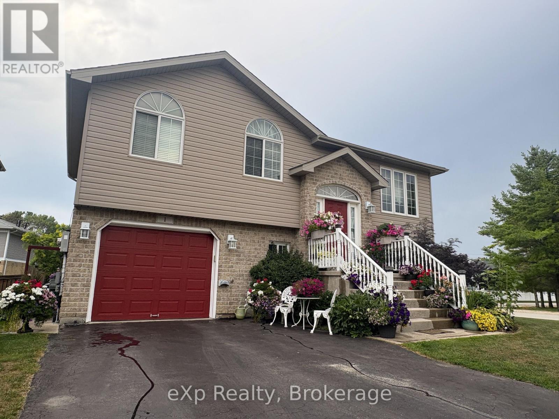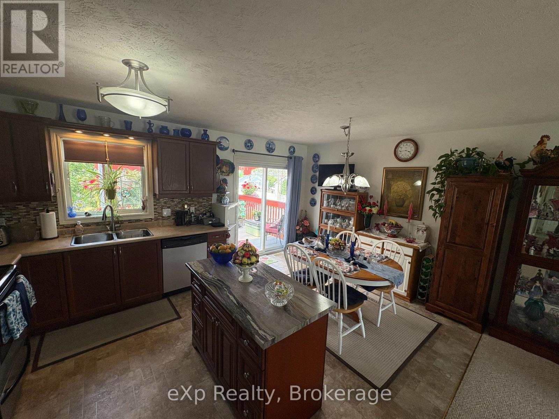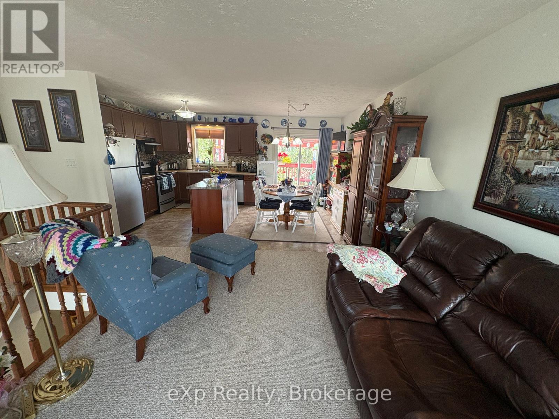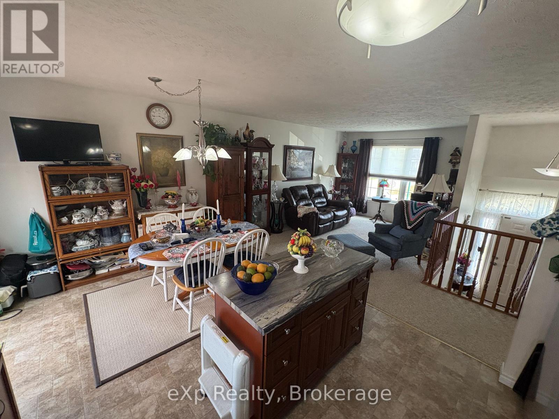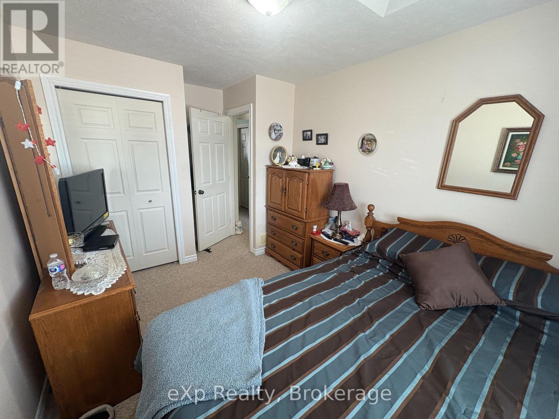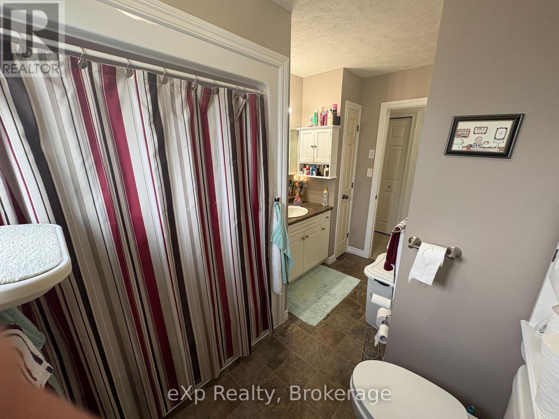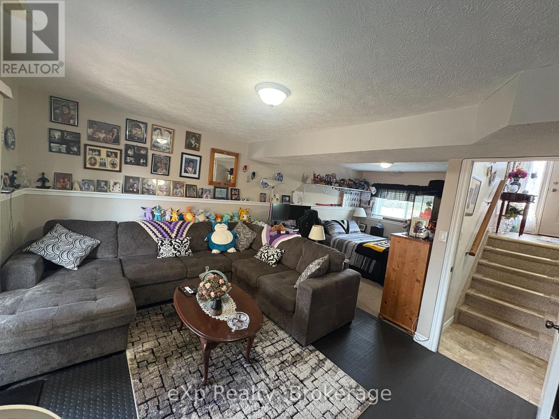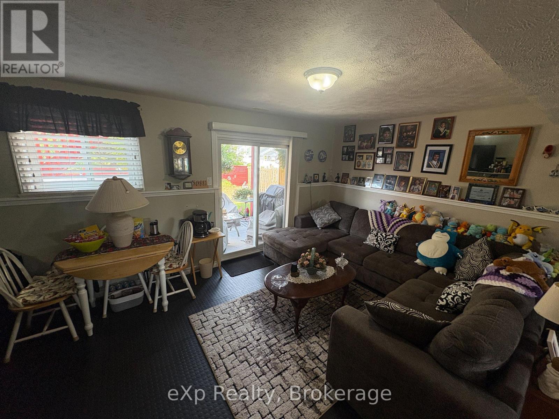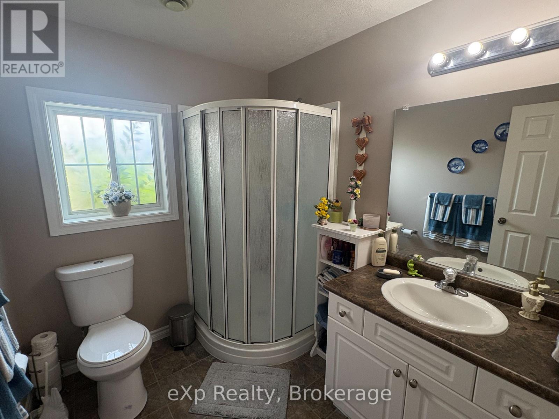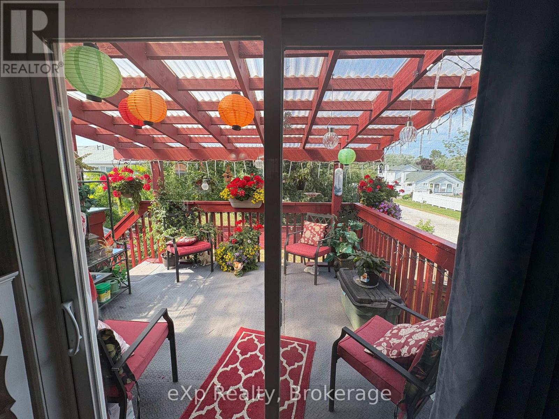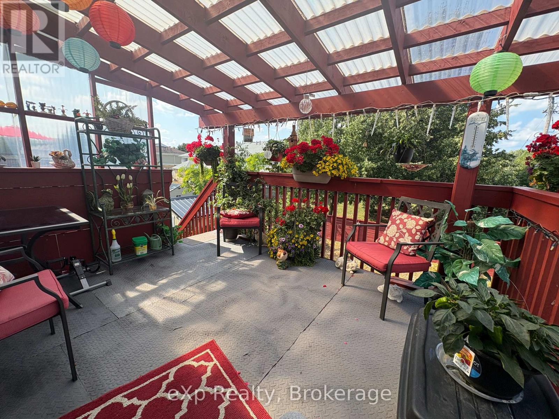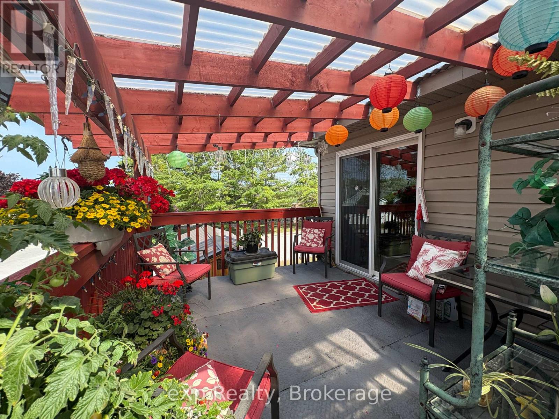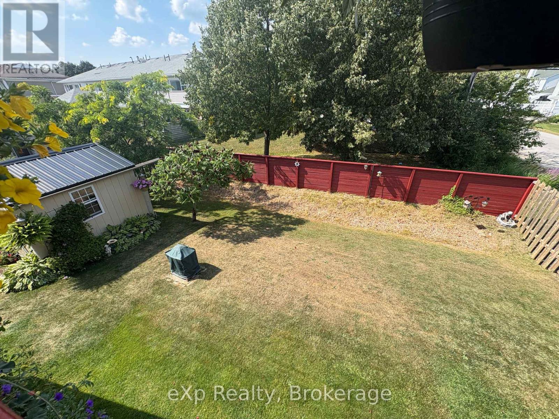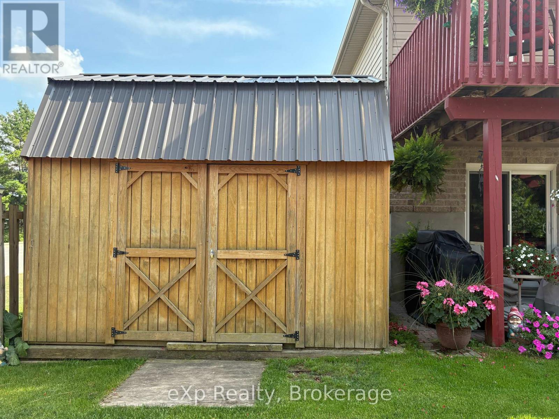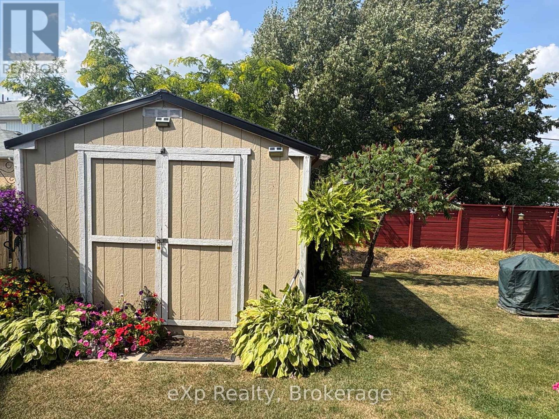1 St. Andrews Drive Meaford, Ontario N4L 0A2
$609,900
Located in a quiet neighbourhood, just blocks from the shores of Georgian Bay, is where you will find this wonderfully maintained 3 bedroom/2 bathroom raised bungalow. Along with 3 bedrooms and a full bath on the main level, you will find a great, open main living space, which includes an updated kitchen and a walkout to the back deck overlooking the generous lot. The lower level, with its large rec room space, full bathroom, laundry and storage, also features a walk out to the rear yard - this also offers the opportunity to potentially turn the bright lower level into an in-law suite. With plenty of parking, attached garage, a fully fenced yard (which includes double gate access from the side street), and 2 large garden sheds, this property might just tick all the boxes, so no reason to hesitate in setting up your viewing today! (id:54532)
Property Details
| MLS® Number | X12339138 |
| Property Type | Single Family |
| Community Name | Meaford |
| Equipment Type | None |
| Parking Space Total | 5 |
| Rental Equipment Type | None |
| Structure | Deck, Porch, Shed |
Building
| Bathroom Total | 2 |
| Bedrooms Above Ground | 3 |
| Bedrooms Total | 3 |
| Appliances | Garage Door Opener Remote(s), Dishwasher, Dryer, Garage Door Opener, Stove, Washer, Window Coverings, Refrigerator |
| Architectural Style | Raised Bungalow |
| Basement Type | Full |
| Construction Style Attachment | Detached |
| Cooling Type | Central Air Conditioning |
| Exterior Finish | Stone, Vinyl Siding |
| Fire Protection | Smoke Detectors |
| Foundation Type | Poured Concrete |
| Heating Fuel | Natural Gas |
| Heating Type | Forced Air |
| Stories Total | 1 |
| Size Interior | 700 - 1,100 Ft2 |
| Type | House |
| Utility Water | Municipal Water |
Parking
| Garage |
Land
| Acreage | No |
| Sewer | Sanitary Sewer |
| Size Depth | 105 Ft ,6 In |
| Size Frontage | 57 Ft ,8 In |
| Size Irregular | 57.7 X 105.5 Ft |
| Size Total Text | 57.7 X 105.5 Ft|under 1/2 Acre |
| Zoning Description | R3 |
Rooms
| Level | Type | Length | Width | Dimensions |
|---|---|---|---|---|
| Lower Level | Recreational, Games Room | 5.3 m | 6.85 m | 5.3 m x 6.85 m |
| Lower Level | Bathroom | 2.23 m | 1.95 m | 2.23 m x 1.95 m |
| Lower Level | Laundry Room | 1.77 m | 3.65 m | 1.77 m x 3.65 m |
| Main Level | Kitchen | 5.23 m | 3.53 m | 5.23 m x 3.53 m |
| Main Level | Living Room | 4.14 m | 3.2 m | 4.14 m x 3.2 m |
| Main Level | Bathroom | 3.4 m | 1.67 m | 3.4 m x 1.67 m |
| Main Level | Bedroom | 2.74 m | 3.14 m | 2.74 m x 3.14 m |
| Main Level | Bedroom 2 | 4.19 m | 2.74 m | 4.19 m x 2.74 m |
| Main Level | Bedroom 3 | 3.35 m | 3.4 m | 3.35 m x 3.4 m |
Utilities
| Cable | Available |
| Electricity | Installed |
| Sewer | Installed |
https://www.realtor.ca/real-estate/28721310/1-st-andrews-drive-meaford-meaford
Contact Us
Contact us for more information
Tone Valeriote
Salesperson
Neil Kirstine
Salesperson
Jeremy Ellis
Salesperson

