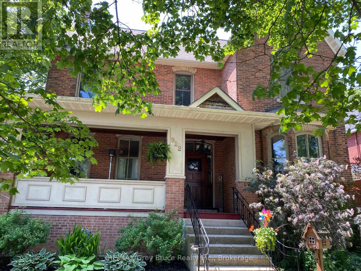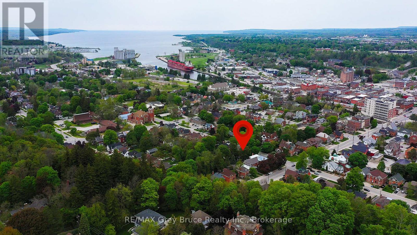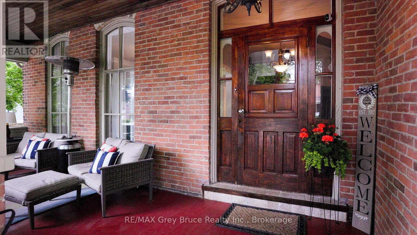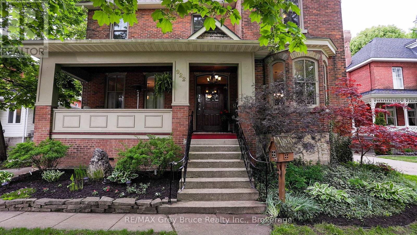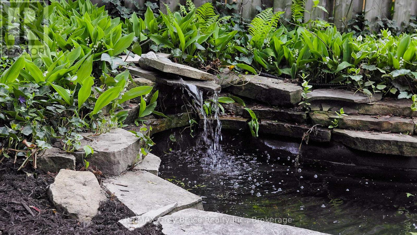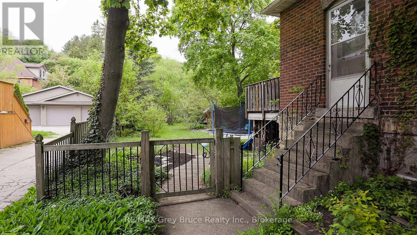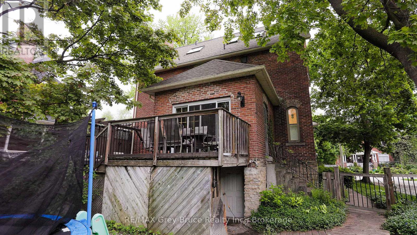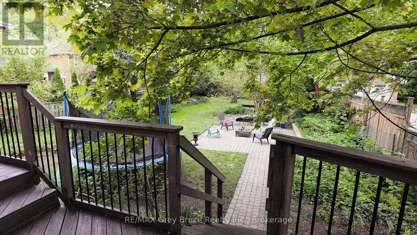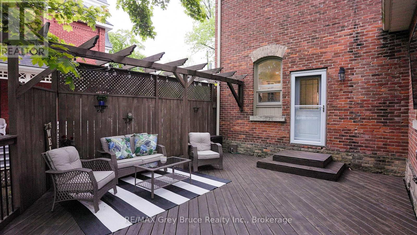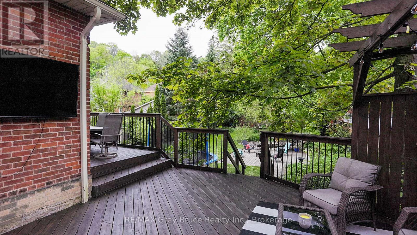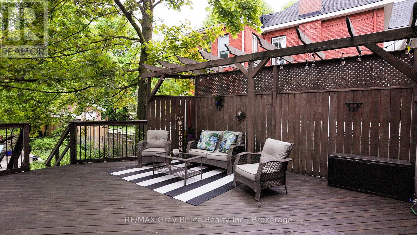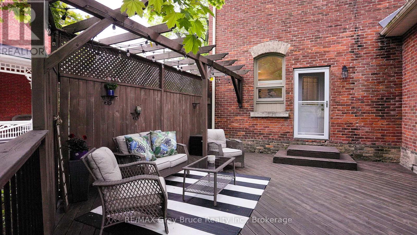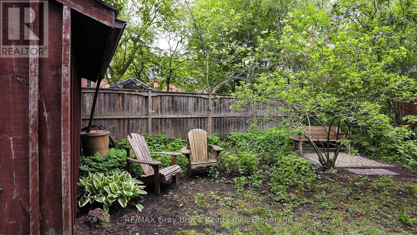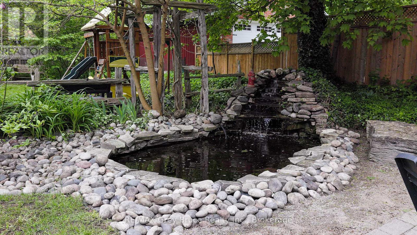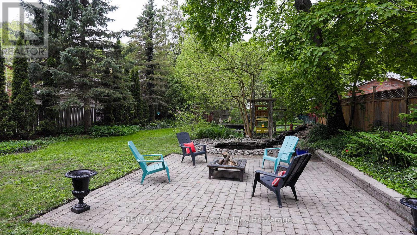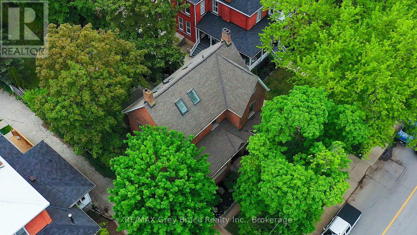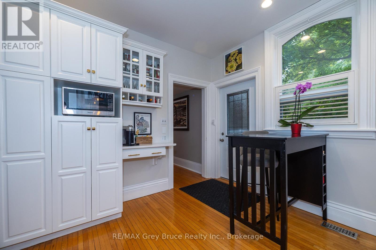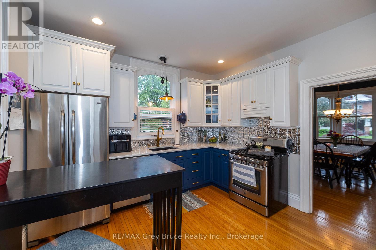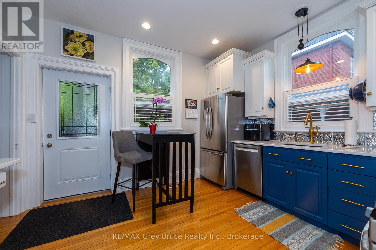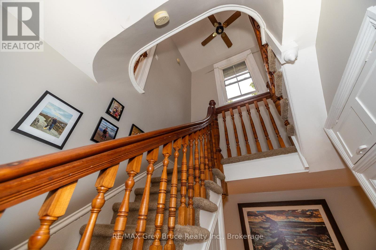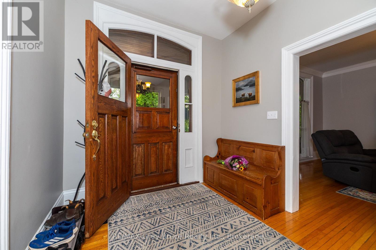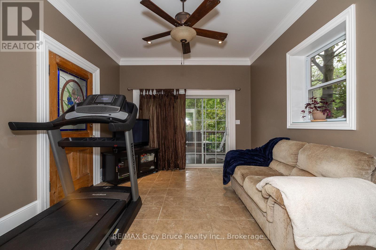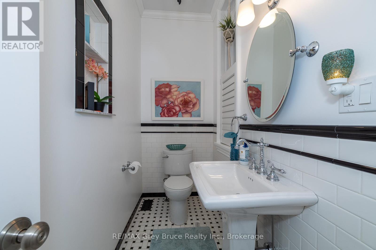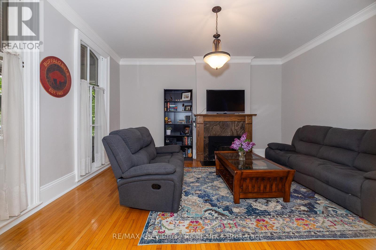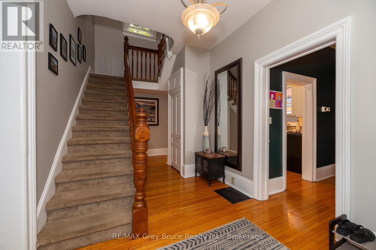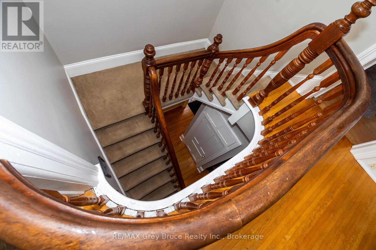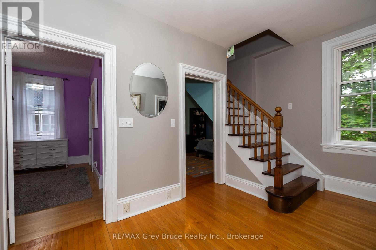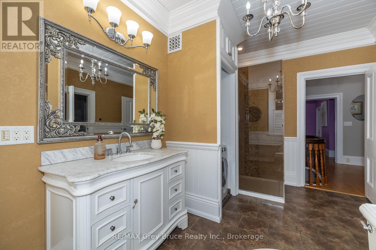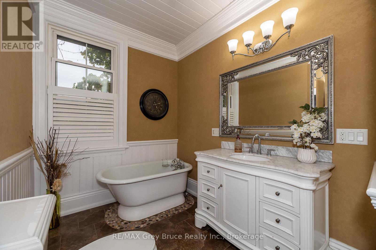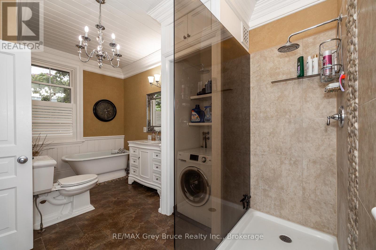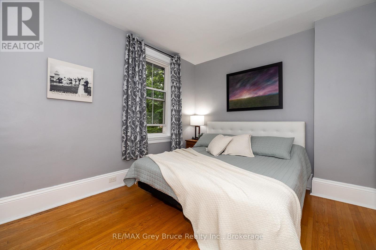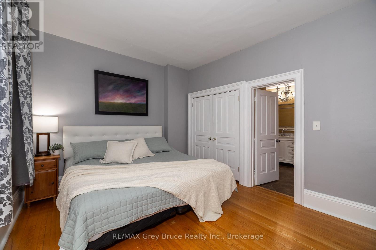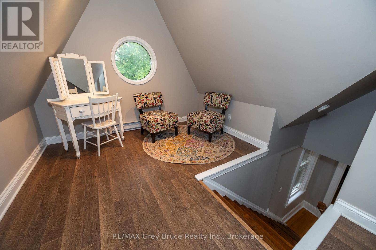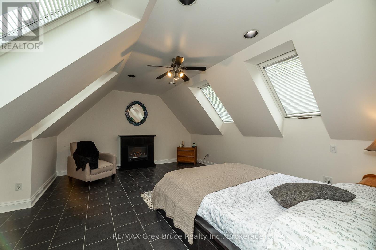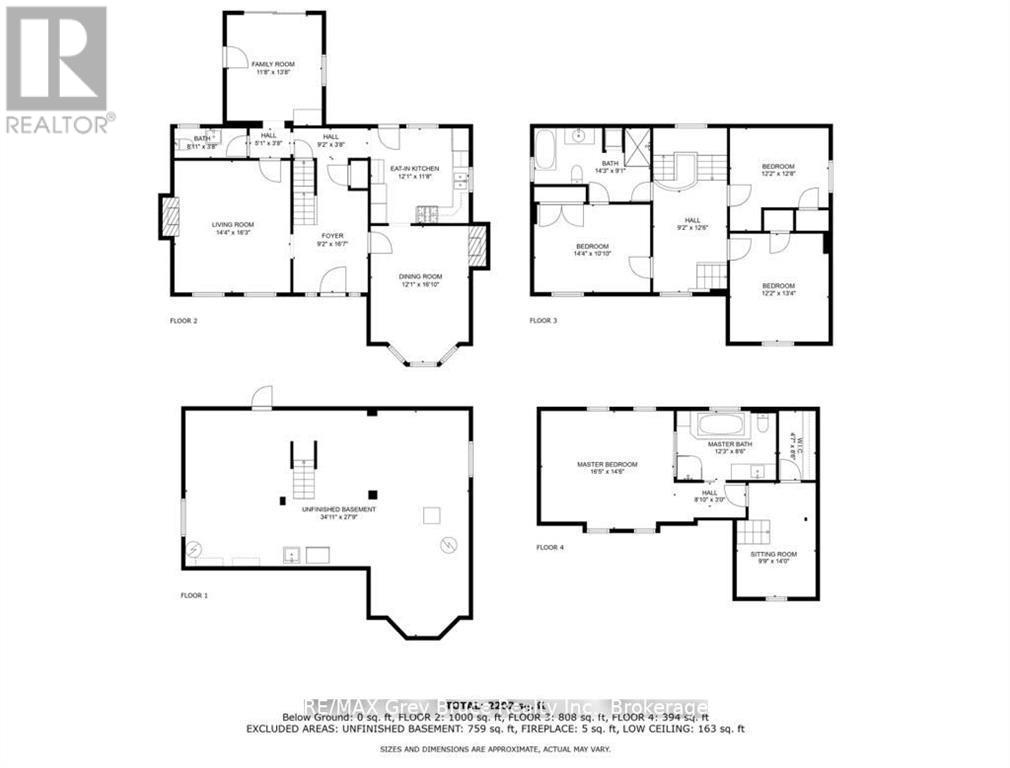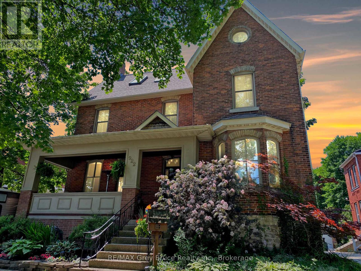922 3rd Avenue W Owen Sound, Ontario N4K 4P6
$799,000
Historic elegance meets modern comfort! This beautiful 4 bedroom, 3 bath home offers timeless character and modern updates on one of Owen Sounds most prestigious streets. Surrounded by landmarks like the former U.S. Consulate, Billy Bishop House, and James Harrison House, it's just a short walk to the Mill Dam, Farmers Market, Library, and the River District. Inside, you'll find soaring ceilings, hardwood floors, oversized windows, and a sun-filled living room overlooking the charming verandah. The custom kitchen with quartz countertops and ample cabinetry flows into a formal dining room perfect for entertaining. Upstairs features three bedrooms and a large family bath with laundry, while the third-floor primary suite boasts skylights, a sitting area, and a spa-style ensuite. Heated floors in both full baths and the family room add year-round comfort.The fenced backyard is a private retreat with mature landscaping, waterfalls, a pond, stone patio, and expansive deck. With natural gas heating, central air, a basement walkout, and a rare 52' x 186.6' lot, this property offers history, charm, and an unbeatable location. (id:54532)
Property Details
| MLS® Number | X12341300 |
| Property Type | Single Family |
| Community Name | Owen Sound |
| Equipment Type | Water Heater - Gas |
| Features | Flat Site |
| Parking Space Total | 2 |
| Rental Equipment Type | Water Heater - Gas |
| Structure | Deck |
Building
| Bathroom Total | 3 |
| Bedrooms Above Ground | 4 |
| Bedrooms Total | 4 |
| Appliances | Central Vacuum, Dryer, Stove, Washer, Window Coverings, Refrigerator |
| Basement Features | Walk Out |
| Basement Type | Full |
| Construction Style Attachment | Detached |
| Cooling Type | Central Air Conditioning |
| Exterior Finish | Brick |
| Fireplace Present | Yes |
| Foundation Type | Stone |
| Half Bath Total | 1 |
| Heating Fuel | Natural Gas |
| Heating Type | Forced Air |
| Stories Total | 3 |
| Size Interior | 2,500 - 3,000 Ft2 |
| Type | House |
| Utility Water | Municipal Water |
Parking
| No Garage |
Land
| Acreage | No |
| Landscape Features | Landscaped |
| Sewer | Septic System |
| Size Depth | 186 Ft ,7 In |
| Size Frontage | 52 Ft |
| Size Irregular | 52 X 186.6 Ft |
| Size Total Text | 52 X 186.6 Ft |
Rooms
| Level | Type | Length | Width | Dimensions |
|---|---|---|---|---|
| Second Level | Bedroom | 4.26 m | 3.05 m | 4.26 m x 3.05 m |
| Second Level | Bedroom | 3.65 m | 3.66 m | 3.65 m x 3.66 m |
| Second Level | Bedroom | 3.56 m | 3.96 m | 3.56 m x 3.96 m |
| Second Level | Other | 2.74 m | 1.22 m | 2.74 m x 1.22 m |
| Third Level | Primary Bedroom | 5 m | 4.42 m | 5 m x 4.42 m |
| Third Level | Sitting Room | 2.74 m | 4.27 m | 2.74 m x 4.27 m |
| Main Level | Family Room | 3.35 m | 4.16 m | 3.35 m x 4.16 m |
| Main Level | Living Room | 4.37 m | 4.95 m | 4.37 m x 4.95 m |
| Main Level | Foyer | 2.79 m | 5.05 m | 2.79 m x 5.05 m |
| Main Level | Kitchen | 3.68 m | 3.56 m | 3.68 m x 3.56 m |
| Main Level | Dining Room | 3.68 m | 5.13 m | 3.68 m x 5.13 m |
https://www.realtor.ca/real-estate/28726138/922-3rd-avenue-w-owen-sound-owen-sound
Contact Us
Contact us for more information
Angela Moebius
Salesperson
www.wendyandangela.com/
www.facebook.com/pages/Angela-Moebius-Wendy-McKee-Remax-Grey-Bruce-Realty-Inc-Brokerage/157141564331
Brent Mckee
Salesperson


