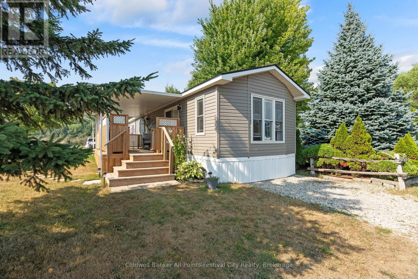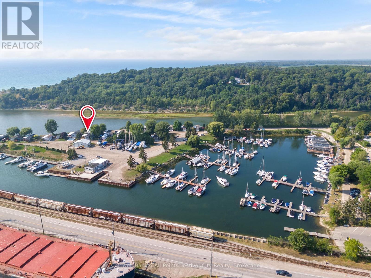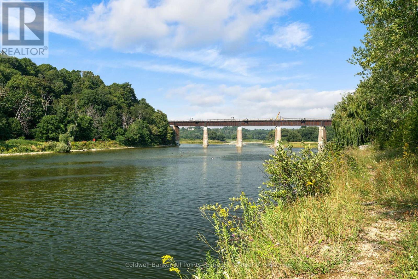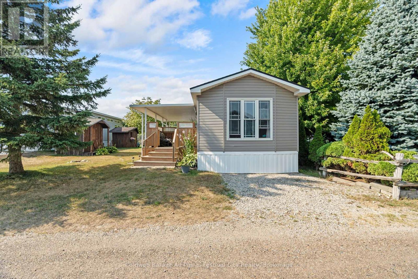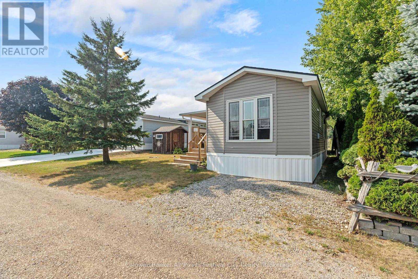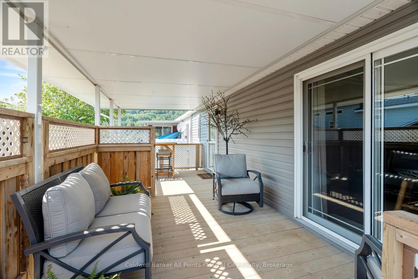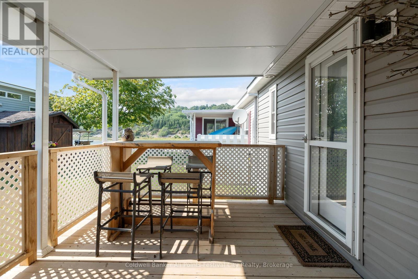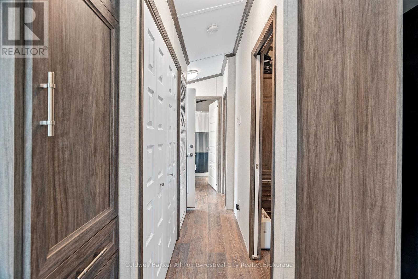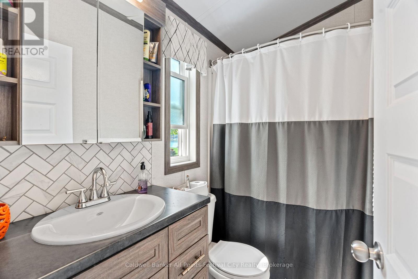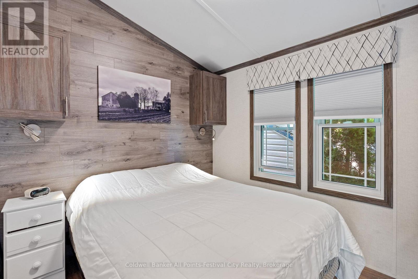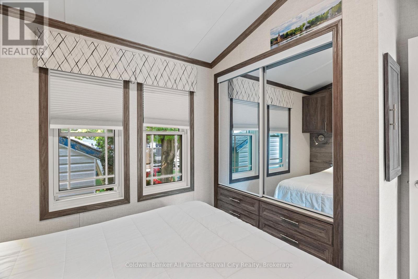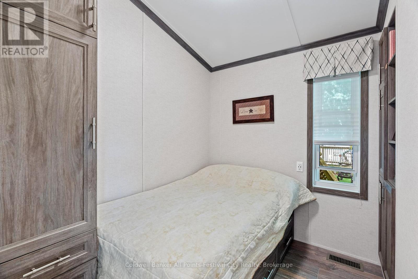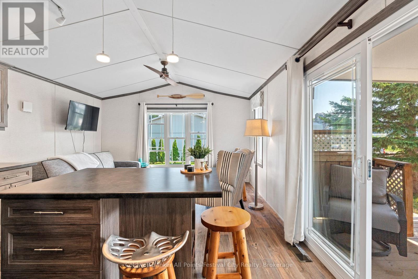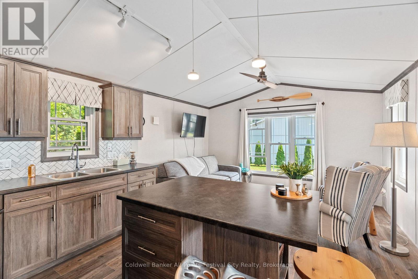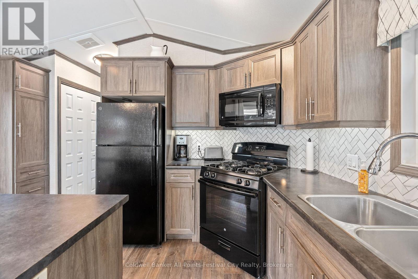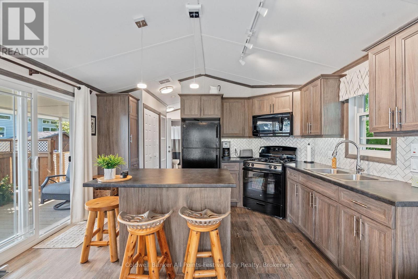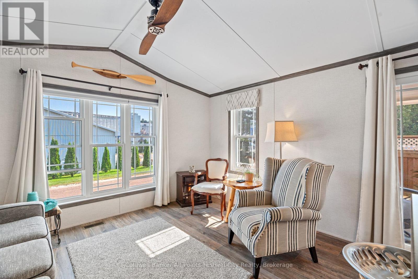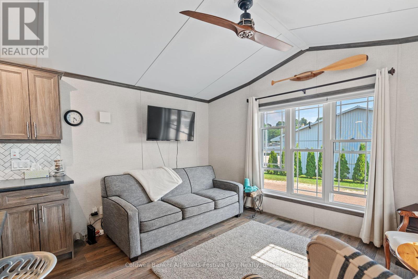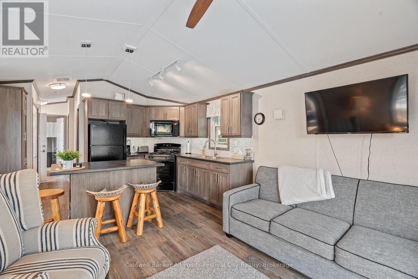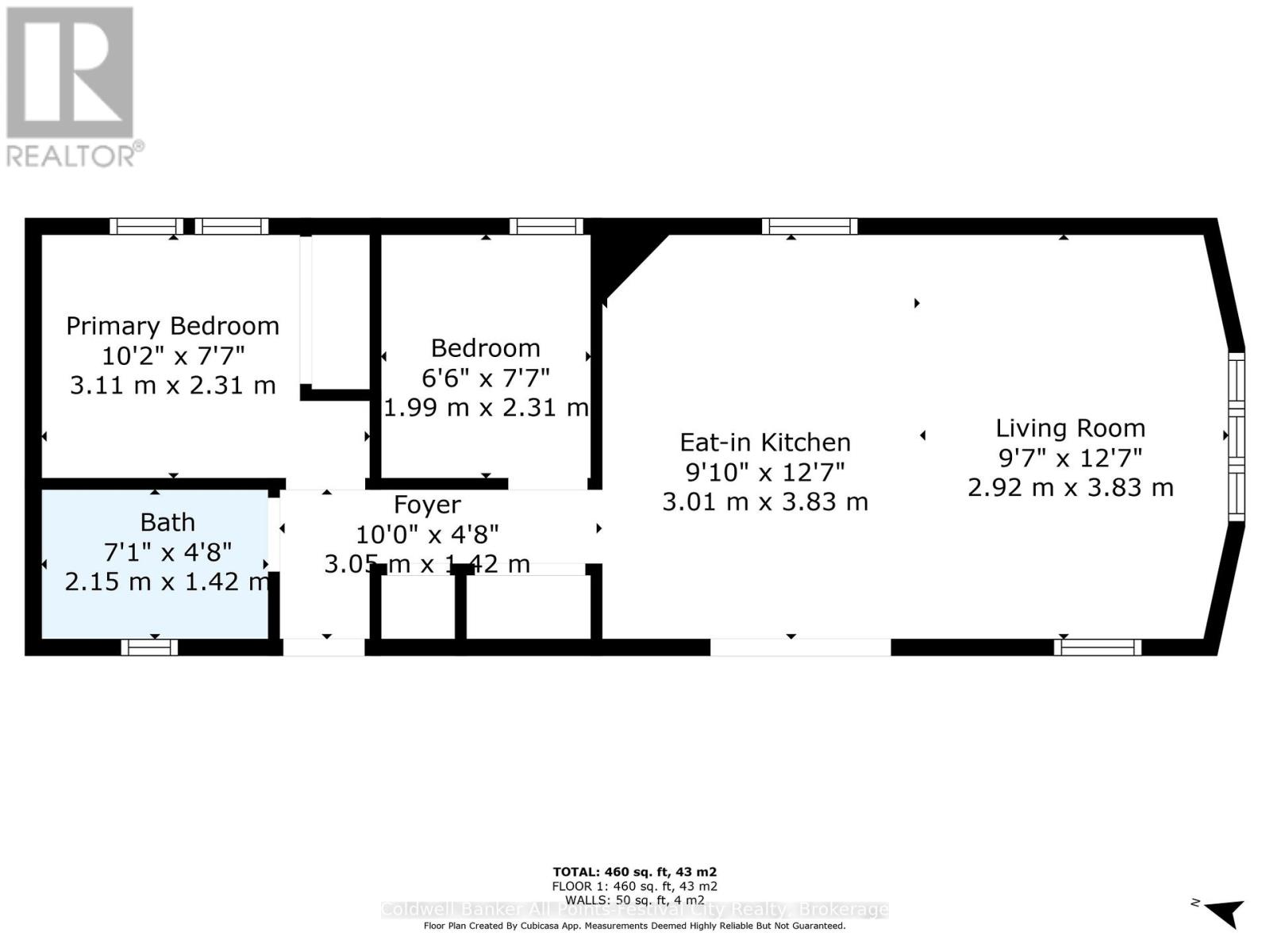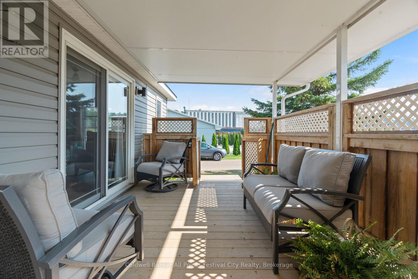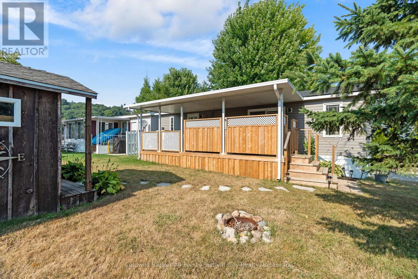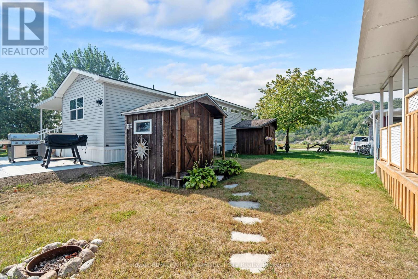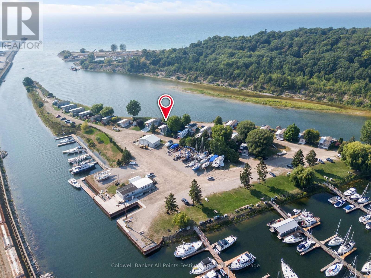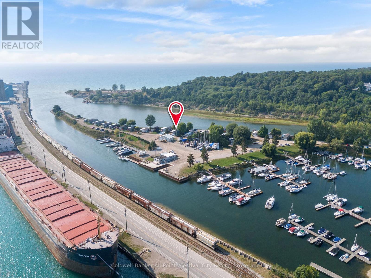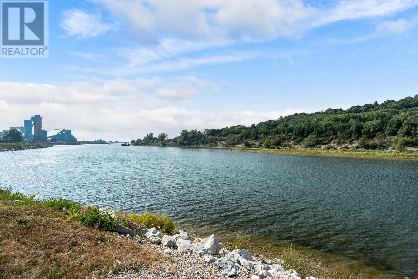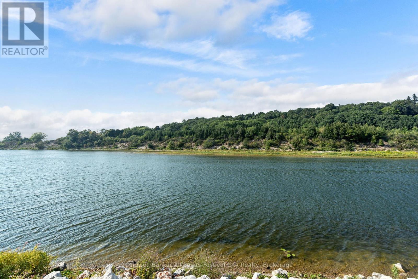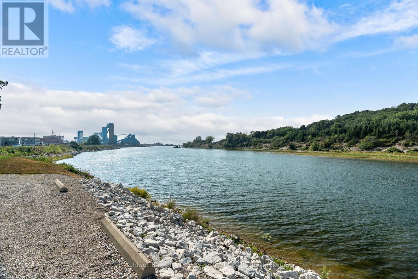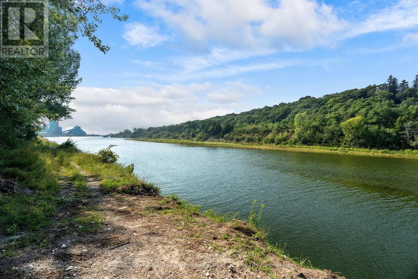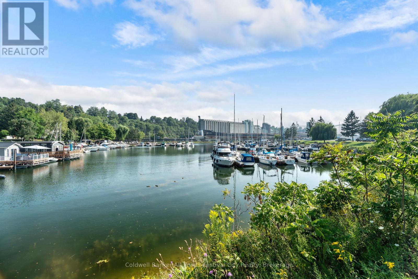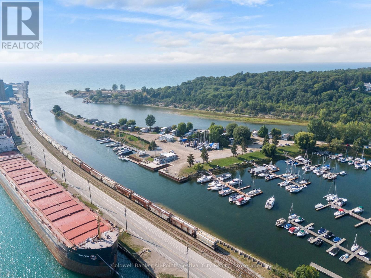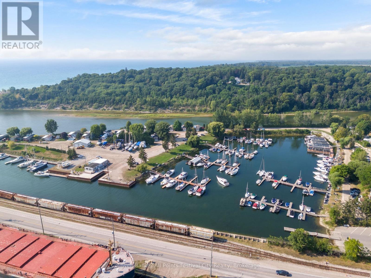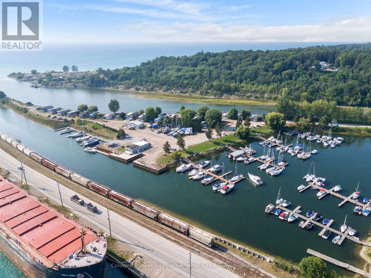H6 - 100 North Harbour Road Goderich, Ontario N7A 2W6
$249,900
Welcome to year-round living with a permanent vacation feel! This General Coach, 2 bedroom, 1 bath, open concept modular home is located at North Harbour Marina in Goderich and was manufactured in 2020 right here in Huron County. Situated between the mighty Maitland River & stunning Lake Huron, this setting offers relaxation and beautiful views along with all that any water enthusiast would want. The park offers secured entry, community pool, play ground area and the option for marina use outside of your standard park fees. Enjoy sunset views from the Menesetung Bridge connecting you to the G2G trail system or take a stroll right into Goderich. Home or cottage, this incredibly well kept property is a great spot for either. (id:54532)
Property Details
| MLS® Number | X12347032 |
| Property Type | Single Family |
| Community Name | Goderich (Town) |
| Amenities Near By | Beach, Marina |
| Community Features | Fishing |
| Easement | Unknown |
| Equipment Type | Propane Tank |
| Features | Conservation/green Belt |
| Parking Space Total | 1 |
| Rental Equipment Type | Propane Tank |
| Structure | Deck, Shed |
| View Type | River View |
| Water Front Type | Waterfront |
Building
| Bathroom Total | 1 |
| Bedrooms Above Ground | 2 |
| Bedrooms Total | 2 |
| Appliances | Water Heater, Stove, Window Coverings, Refrigerator |
| Construction Style Other | Manufactured |
| Cooling Type | Central Air Conditioning |
| Exterior Finish | Vinyl Siding |
| Foundation Type | Concrete, Wood/piers |
| Heating Fuel | Natural Gas |
| Heating Type | Forced Air |
| Size Interior | 0 - 699 Ft2 |
| Type | Modular |
| Utility Water | Community Water System |
Parking
| No Garage |
Land
| Access Type | Year-round Access, Marina Docking, Private Docking |
| Acreage | No |
| Land Amenities | Beach, Marina |
| Sewer | Septic System |
| Surface Water | Lake/pond |
Rooms
| Level | Type | Length | Width | Dimensions |
|---|---|---|---|---|
| Main Level | Living Room | 2.92 m | 3.83 m | 2.92 m x 3.83 m |
| Main Level | Kitchen | 3.01 m | 3.83 m | 3.01 m x 3.83 m |
| Main Level | Foyer | 3.05 m | 1.42 m | 3.05 m x 1.42 m |
| Main Level | Bedroom | 1.99 m | 2.31 m | 1.99 m x 2.31 m |
| Main Level | Primary Bedroom | 3.11 m | 2.31 m | 3.11 m x 2.31 m |
| Main Level | Bathroom | 2.15 m | 1.42 m | 2.15 m x 1.42 m |
Contact Us
Contact us for more information
Erin Wilson
Salesperson
www.goderichandareahomes.com/
www.facebook.com/erinwilson.realestate
www.instagram.com/erinwilson_realestate/
Donny Rivers
Broker of Record
www.goderichandareahomes.com/
www.facebook.com/donnyrivers.realestate
www.instagram.com/donny.rivers/

