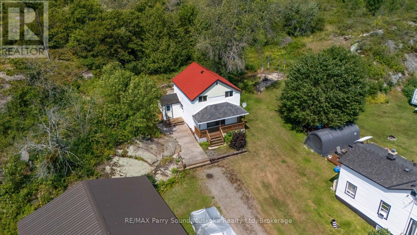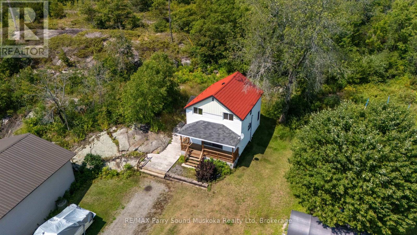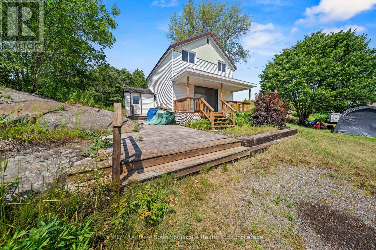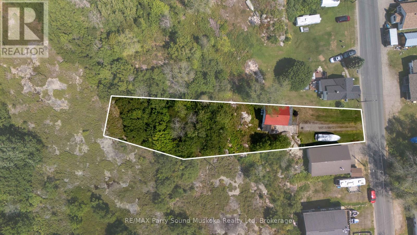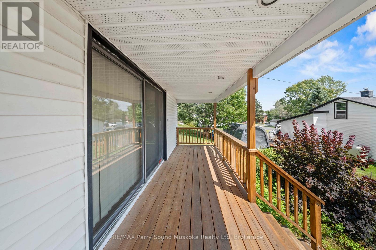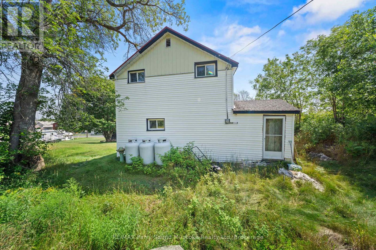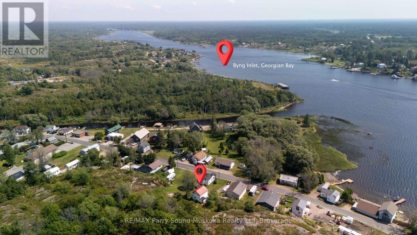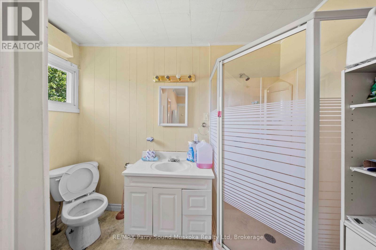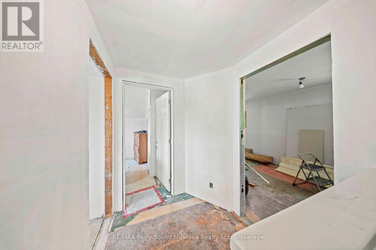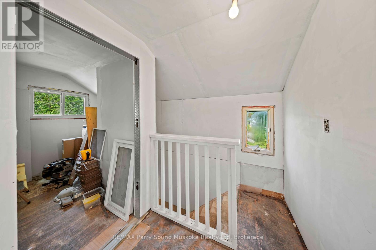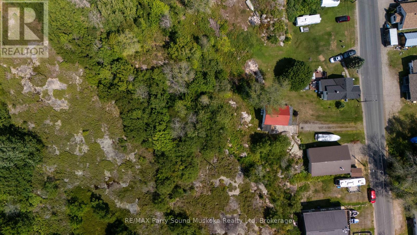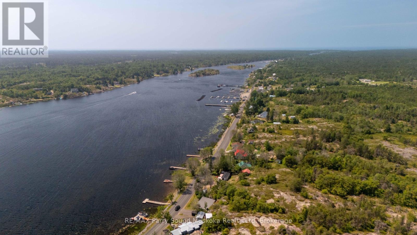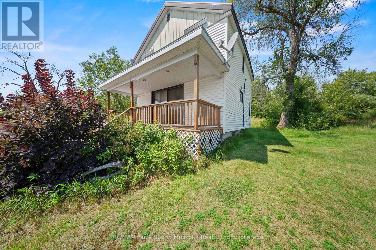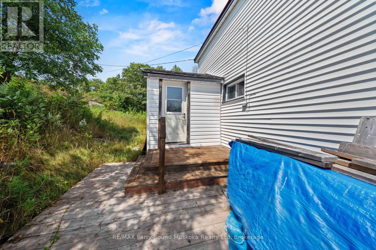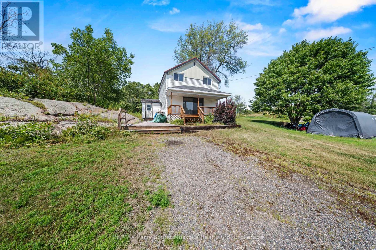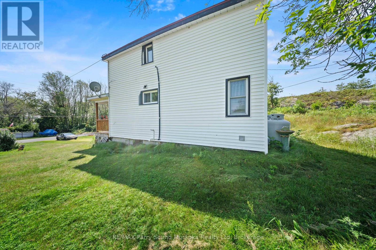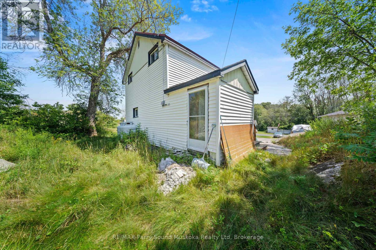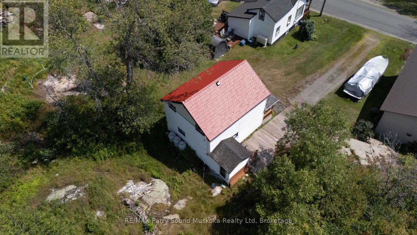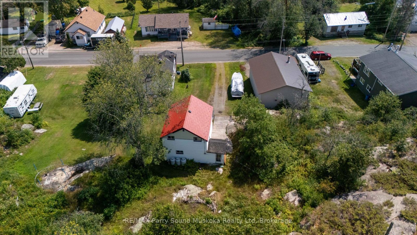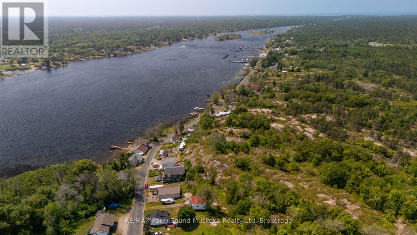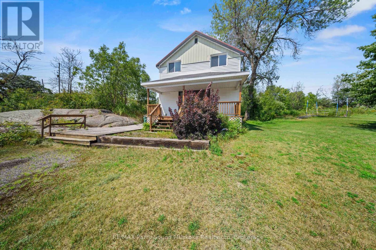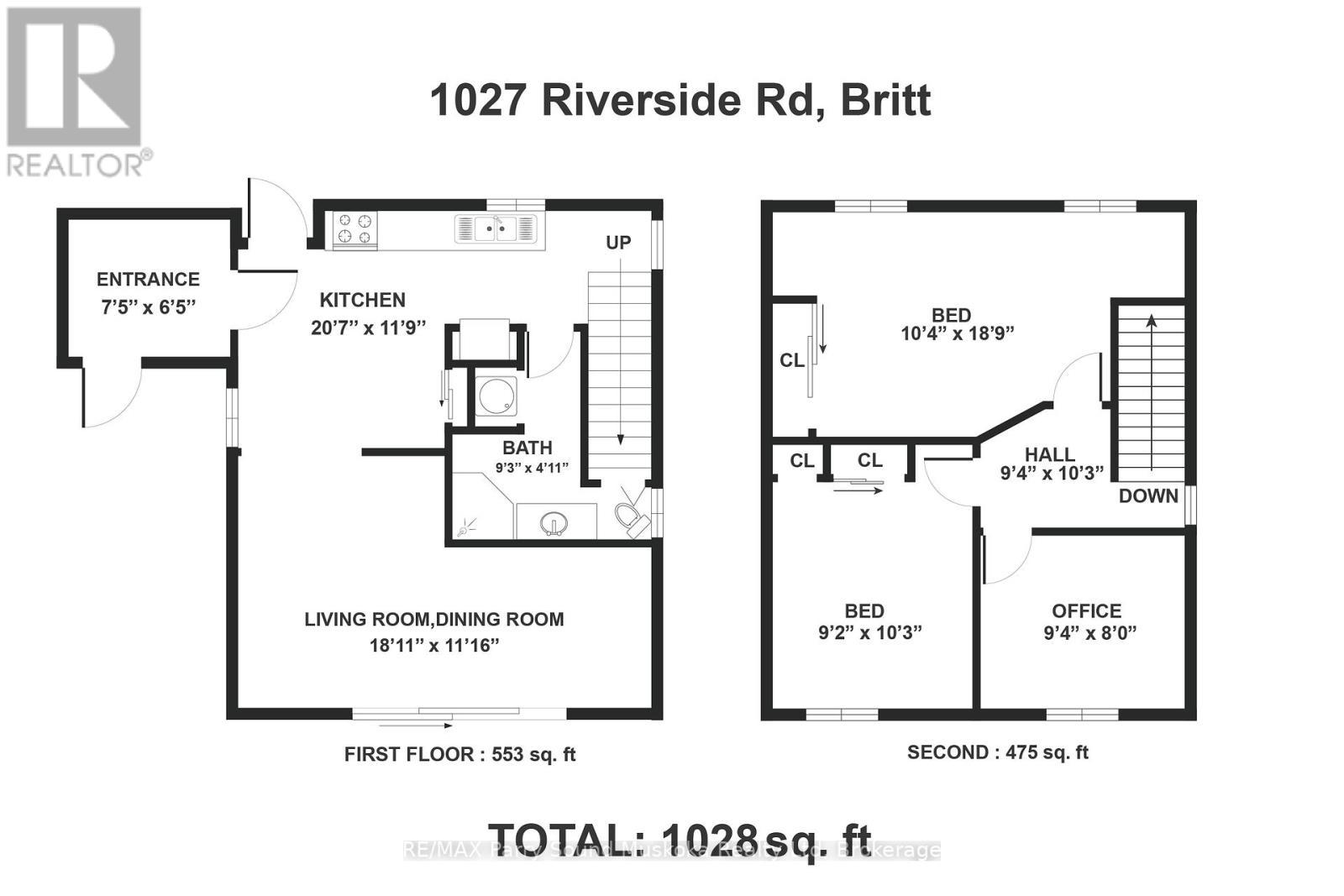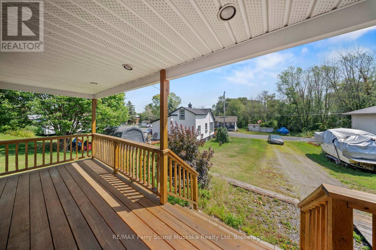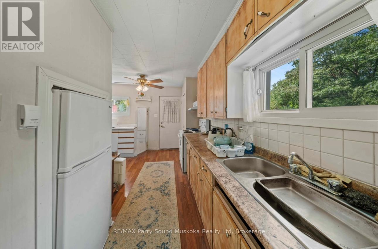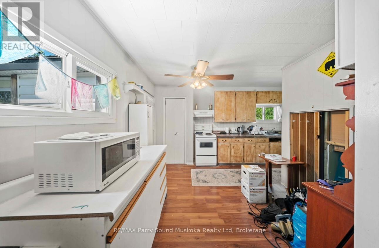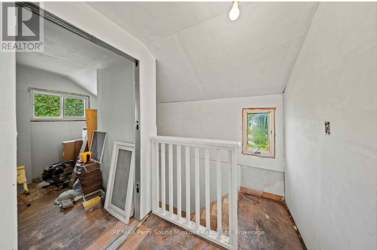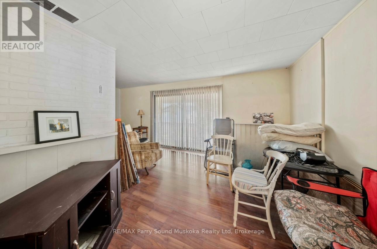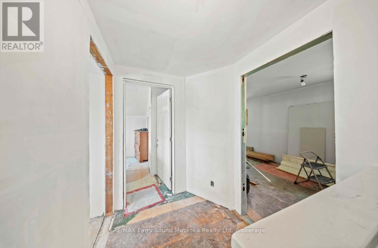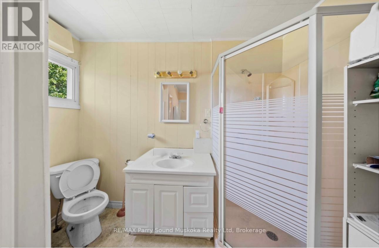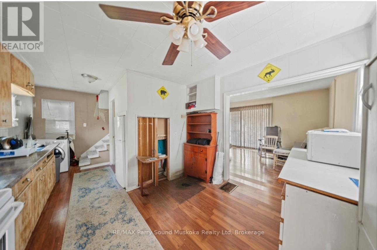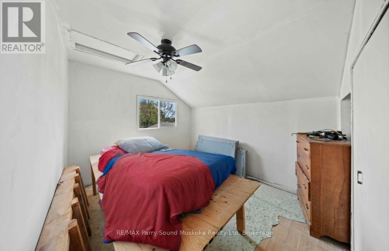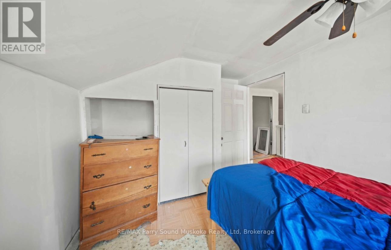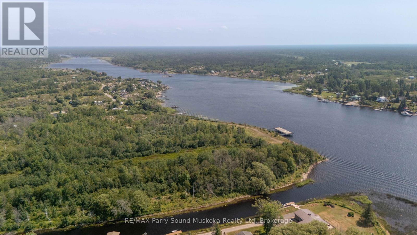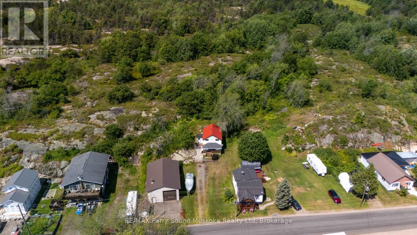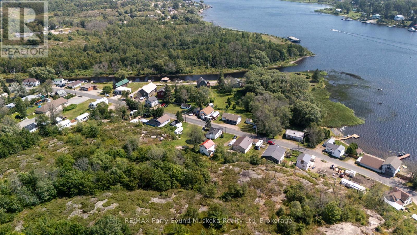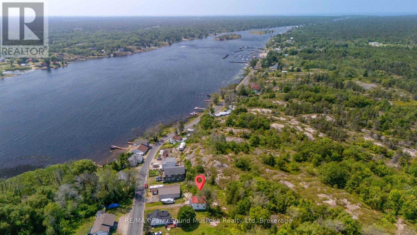1027 Riverside Drive Parry Sound Remote Area, Ontario P0G 1A0
$193,000
Three bedroom one bathroom home in the town of Britt, district Parry Sound. Located in an Unorganized Township for ease of building. Britt is a small town located just a short distance off highway 400. Walking distance to Marinas, store for amenities/groceries , library, post office, nursing station and public school. A great location with access for boating on Georgian Bay and it's 30,000 islands. Fantastic for fishing and all boating activities. This home is abutting crown land for extra adventure. Some upgrades include main metal roof, insulation throughout, some new windows and drywall. Enjoy all season activities with ATV, cross country skiing and snowmobiling. With some TLC this could be your cottage country get away without paying waterfront taxes. Earn some extra income as a rental property. Click on the media arrow for video. (id:54532)
Property Details
| MLS® Number | X12351664 |
| Property Type | Single Family |
| Community Name | Wallbridge |
| Equipment Type | Propane Tank |
| Parking Space Total | 4 |
| Rental Equipment Type | Propane Tank |
Building
| Bathroom Total | 1 |
| Bedrooms Above Ground | 3 |
| Bedrooms Total | 3 |
| Basement Development | Unfinished |
| Basement Type | N/a (unfinished) |
| Construction Style Attachment | Detached |
| Exterior Finish | Vinyl Siding |
| Foundation Type | Block |
| Heating Fuel | Propane |
| Heating Type | Forced Air |
| Stories Total | 2 |
| Size Interior | 700 - 1,100 Ft2 |
| Type | House |
Parking
| No Garage |
Land
| Acreage | No |
| Sewer | Septic System |
| Size Depth | 233 Ft ,9 In |
| Size Frontage | 37 Ft |
| Size Irregular | 37 X 233.8 Ft |
| Size Total Text | 37 X 233.8 Ft |
Rooms
| Level | Type | Length | Width | Dimensions |
|---|---|---|---|---|
| Second Level | Bedroom | 5.76 m | 3.17 m | 5.76 m x 3.17 m |
| Second Level | Bedroom | 3.14 m | 2.8 m | 3.14 m x 2.8 m |
| Second Level | Bedroom | 2.87 m | 2.44 m | 2.87 m x 2.44 m |
| Main Level | Mud Room | 2.28 m | 1.98 m | 2.28 m x 1.98 m |
| Main Level | Kitchen | 6.31 m | 3.63 m | 6.31 m x 3.63 m |
| Main Level | Bathroom | 2.83 m | 1.25 m | 2.83 m x 1.25 m |
| Main Level | Living Room | 5.52 m | 3.4 m | 5.52 m x 3.4 m |
Contact Us
Contact us for more information
Danielle Beitz
Broker

