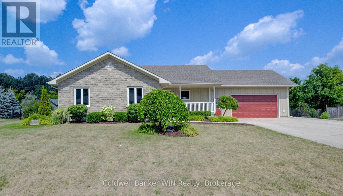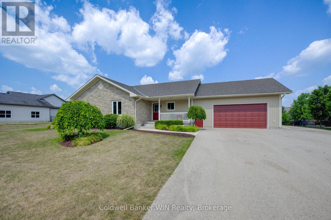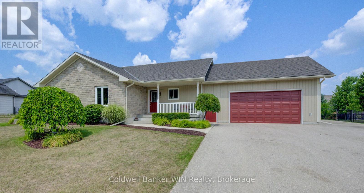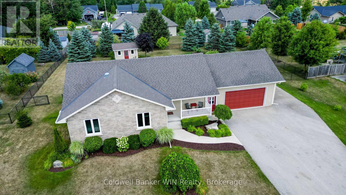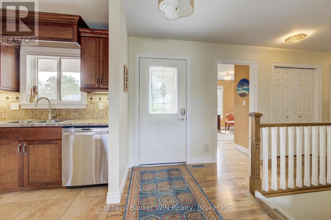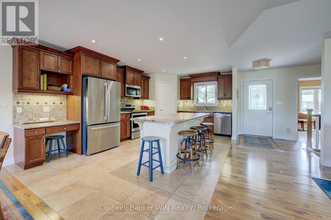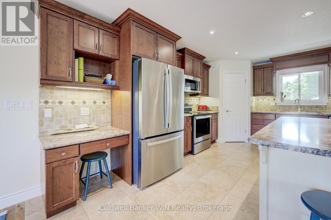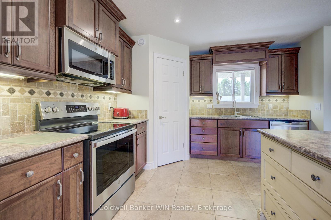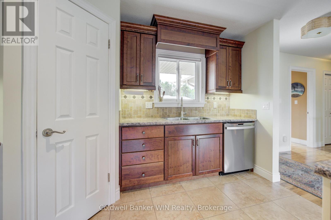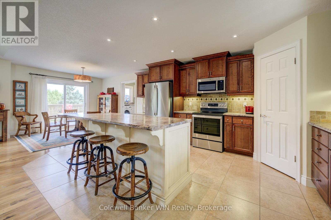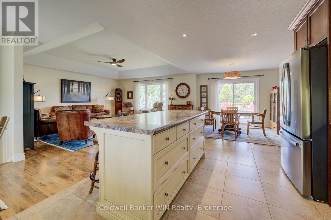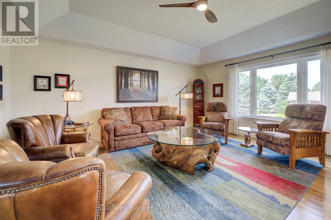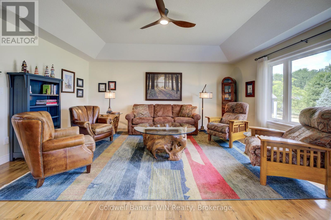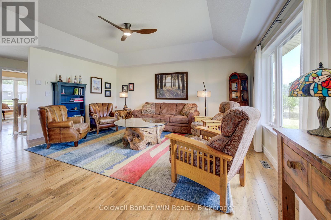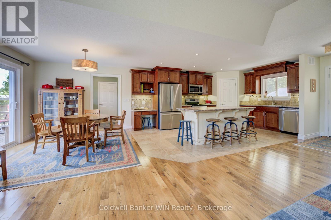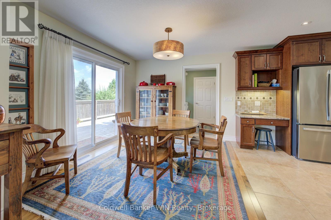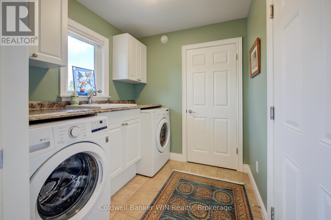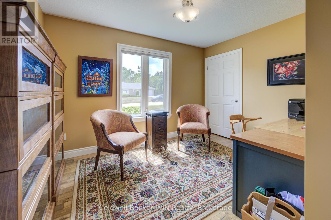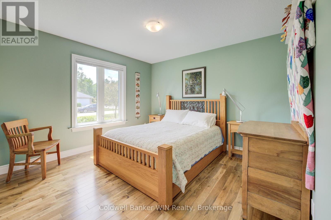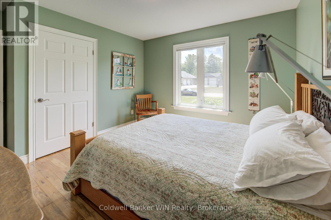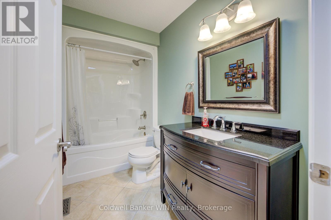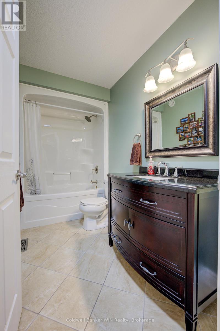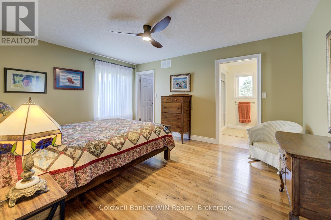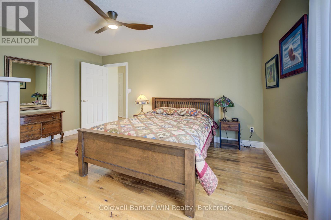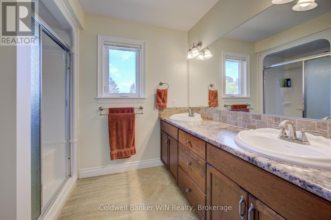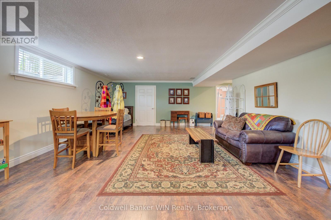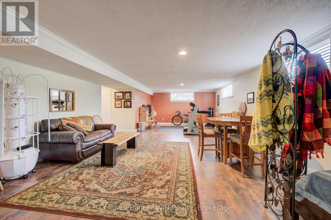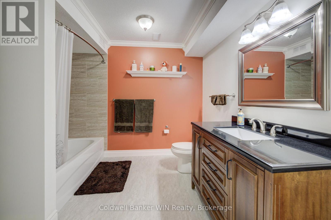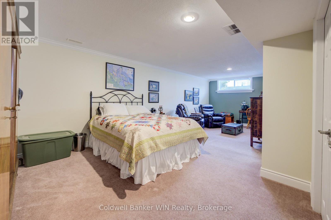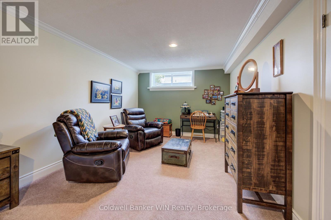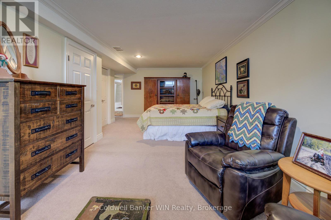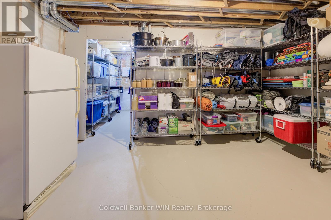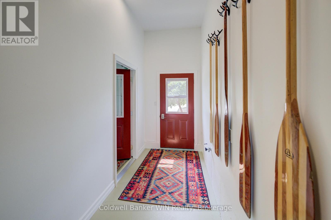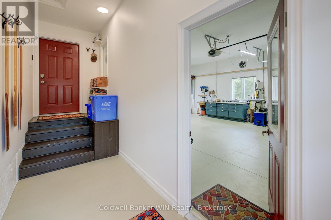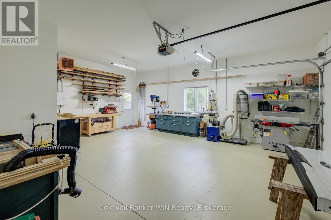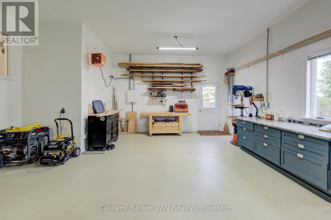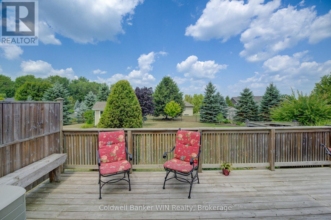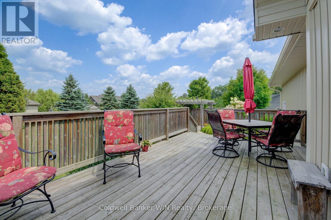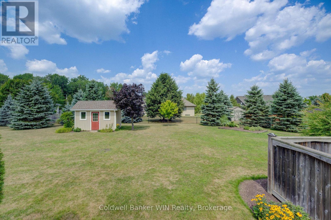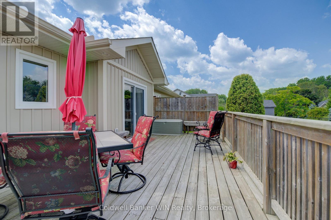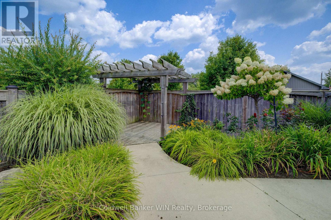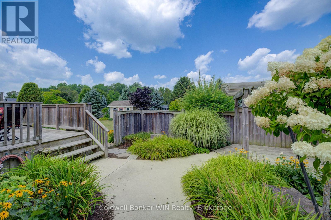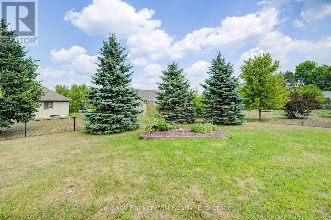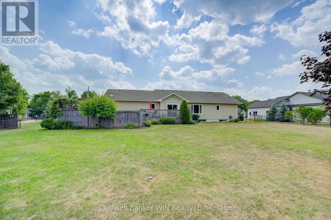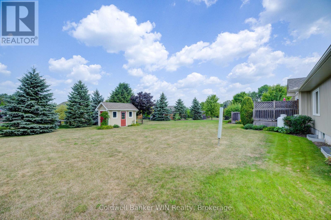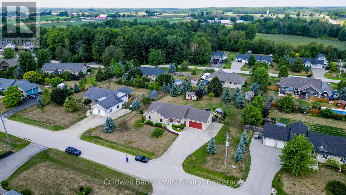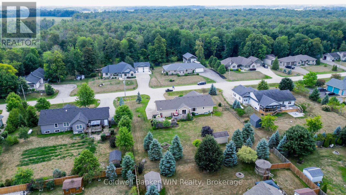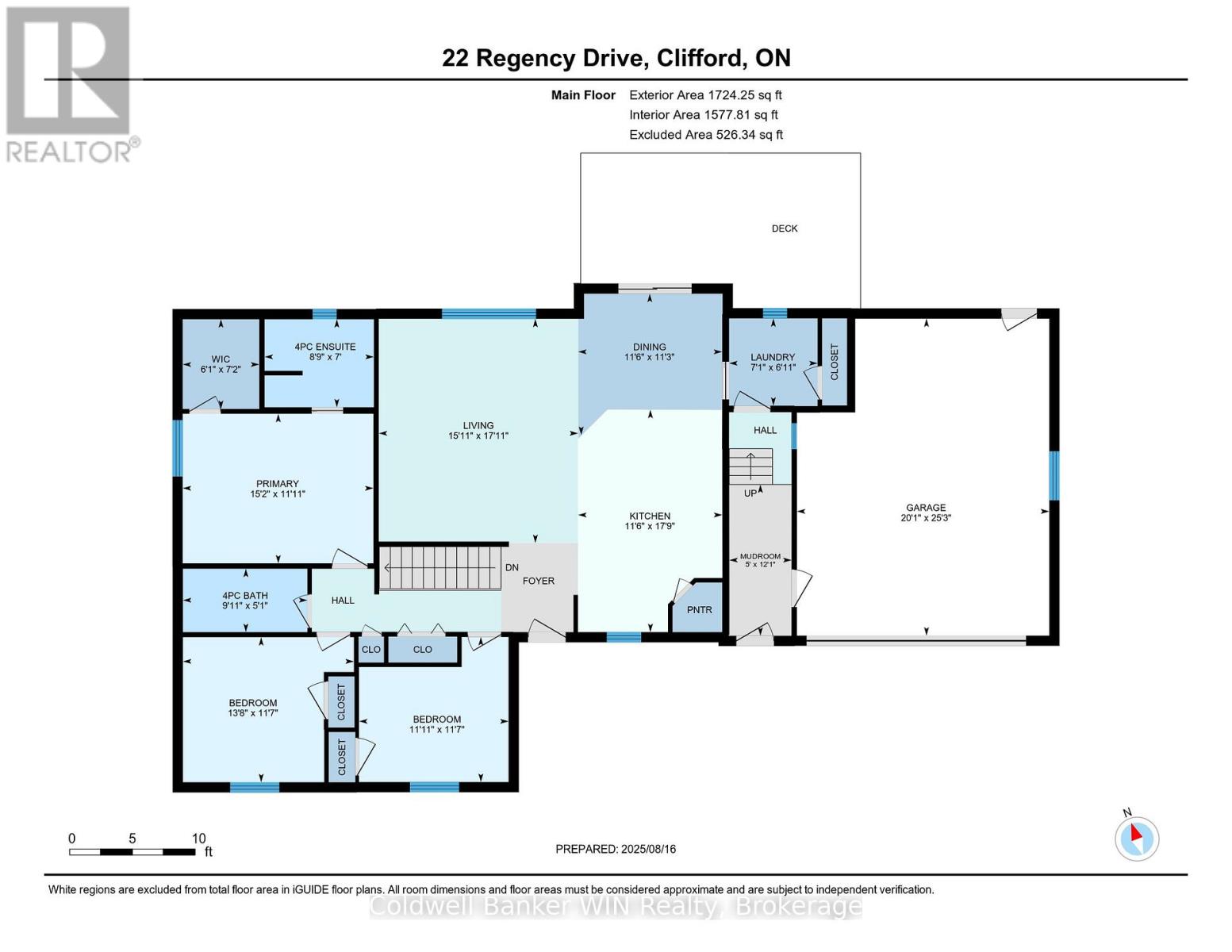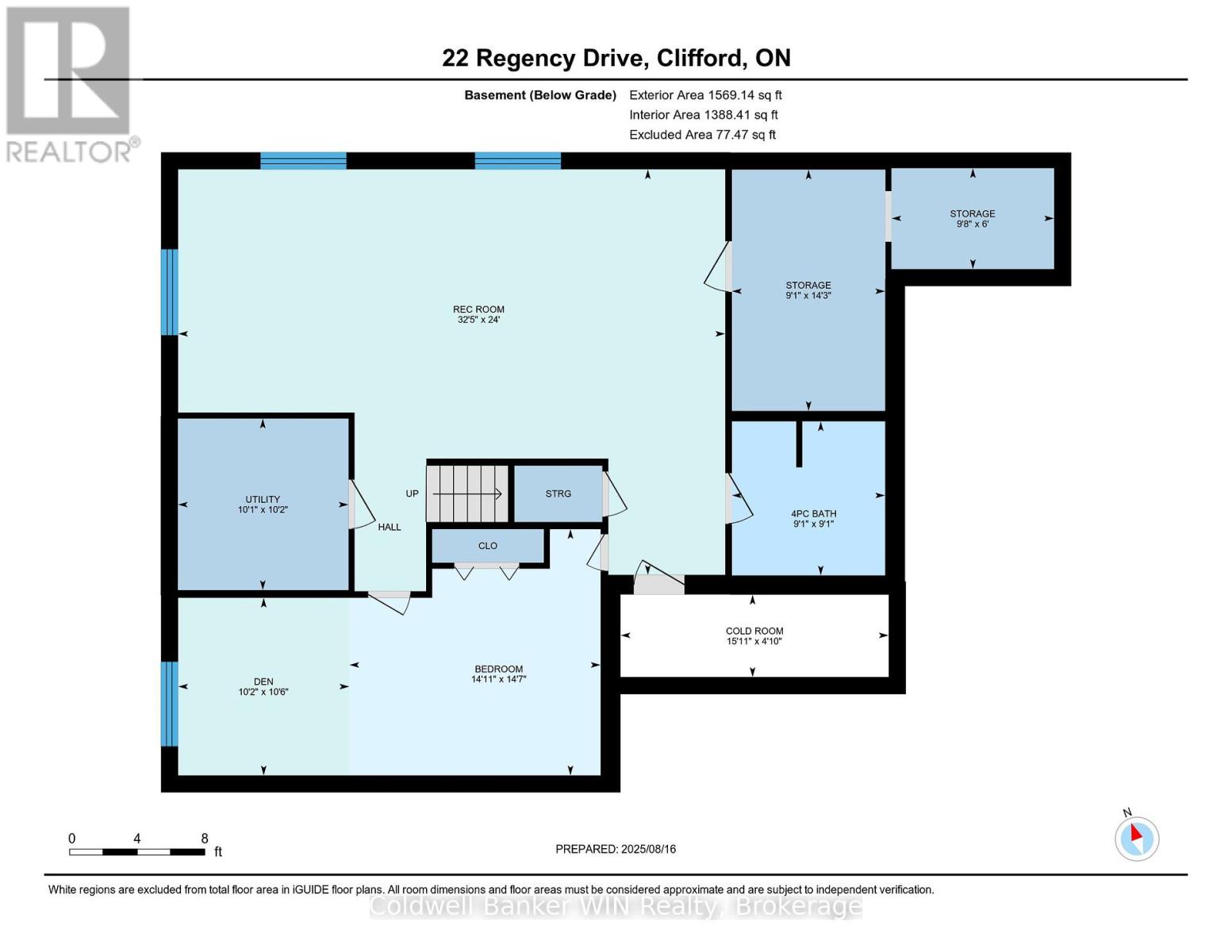22 Regency Drive Minto, Ontario N0G 1M0
$929,900
Just minutes from Mount Forest and Harriston, this stunning 3+1 bedroom, 3-bath bungalow offers the perfect blend of rural charm and modern convenience. The open-concept main floor features a bright living room, kitchen, and dining area, with the dining room offering a seamless walkout to the back deck ideal for BBQs and entertaining. The large custom kitchen features a walk in pantry as well as a very large island perfect for morning breakfast on the go, entertaining or cooking/baking. Hardwood and tile floors run throughout the main level, adding warmth and elegance. The main floor also includes a spacious laundry room and a newly created mudroom off the garage for added functionality. The primary bedroom boasts a walk-in closet and a private ensuite, while two additional bedrooms and a full bathroom provide space for family or guests. The finished basement expands your living space with a large 4th bedroom, a 3rd bathroom, and an oversized family room that could easily be divided into an extra bedroom, bar area, or gym. A dedicated storage room and an organized utility room keep everything in its place. Outside, the beautifully landscaped backyard offers a deck, a sitting area, and a shed, all on a generous half-acre lot perfect for play, gardening, or relaxing in your own private oasis. This estate-style home delivers all the luxuries of a country subdivision without the million-dollar price tag. This cost friendly luxury home has everything you want along with the price you desire! (id:54532)
Property Details
| MLS® Number | X12351764 |
| Property Type | Single Family |
| Community Name | Minto |
| Amenities Near By | Golf Nearby, Park |
| Community Features | Community Centre |
| Equipment Type | Propane Tank |
| Features | Flat Site, Dry |
| Parking Space Total | 7 |
| Rental Equipment Type | Propane Tank |
| Structure | Deck, Porch, Patio(s), Shed |
Building
| Bathroom Total | 3 |
| Bedrooms Above Ground | 3 |
| Bedrooms Below Ground | 1 |
| Bedrooms Total | 4 |
| Age | 6 To 15 Years |
| Appliances | Water Heater, Water Softener, Water Treatment, Garage Door Opener Remote(s), Dishwasher, Dryer, Microwave, Hood Fan, Stove, Washer, Window Coverings, Refrigerator |
| Architectural Style | Bungalow |
| Basement Development | Finished |
| Basement Type | Full (finished) |
| Construction Style Attachment | Detached |
| Cooling Type | Central Air Conditioning, Air Exchanger |
| Exterior Finish | Vinyl Siding, Brick |
| Fire Protection | Smoke Detectors |
| Foundation Type | Poured Concrete |
| Heating Fuel | Propane |
| Heating Type | Forced Air |
| Stories Total | 1 |
| Size Interior | 1,500 - 2,000 Ft2 |
| Type | House |
| Utility Water | Drilled Well |
Parking
| Attached Garage | |
| Garage |
Land
| Acreage | No |
| Fence Type | Fenced Yard |
| Land Amenities | Golf Nearby, Park |
| Landscape Features | Landscaped |
| Sewer | Septic System |
| Size Depth | 167 Ft |
| Size Frontage | 131 Ft |
| Size Irregular | 131 X 167 Ft |
| Size Total Text | 131 X 167 Ft|1/2 - 1.99 Acres |
| Zoning Description | Er55 |
Rooms
| Level | Type | Length | Width | Dimensions |
|---|---|---|---|---|
| Basement | Bedroom 4 | 7.63 m | 4.45 m | 7.63 m x 4.45 m |
| Basement | Bathroom | 2.78 m | 2.77 m | 2.78 m x 2.77 m |
| Basement | Other | 4.36 m | 5.71 m | 4.36 m x 5.71 m |
| Basement | Recreational, Games Room | 7.32 m | 9.88 m | 7.32 m x 9.88 m |
| Main Level | Kitchen | 5.4 m | 3.5 m | 5.4 m x 3.5 m |
| Main Level | Mud Room | 3.68 m | 1.51 m | 3.68 m x 1.51 m |
| Main Level | Dining Room | 3.43 m | 3.5 m | 3.43 m x 3.5 m |
| Main Level | Living Room | 5.45 m | 4.85 m | 5.45 m x 4.85 m |
| Main Level | Laundry Room | 2.12 m | 2.15 m | 2.12 m x 2.15 m |
| Main Level | Bedroom | 3.64 m | 4.64 m | 3.64 m x 4.64 m |
| Main Level | Bedroom 2 | 3.53 m | 4.16 m | 3.53 m x 4.16 m |
| Main Level | Bedroom 3 | 3.53 m | 3.64 m | 3.53 m x 3.64 m |
| Main Level | Bathroom | 1.6 m | 3.2 m | 1.6 m x 3.2 m |
| Main Level | Bathroom | 2.14 m | 2.66 m | 2.14 m x 2.66 m |
Utilities
| Electricity | Installed |
https://www.realtor.ca/real-estate/28748908/22-regency-drive-minto-minto
Contact Us
Contact us for more information
Drew Nelson
Broker

