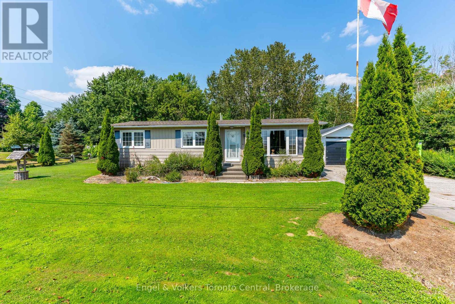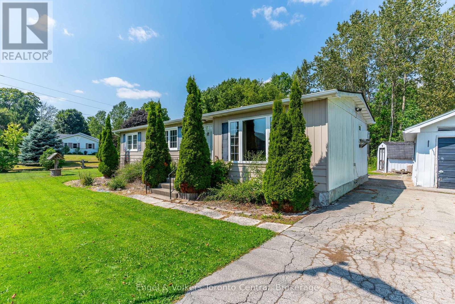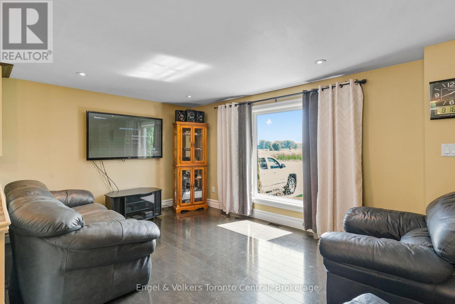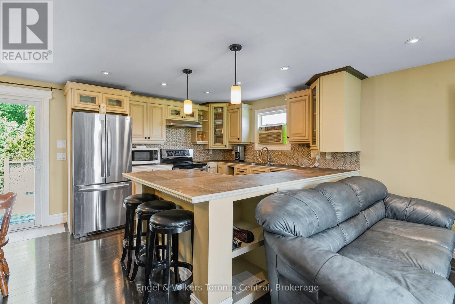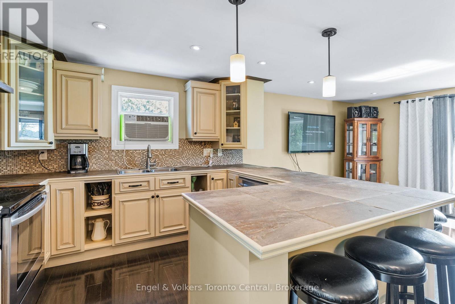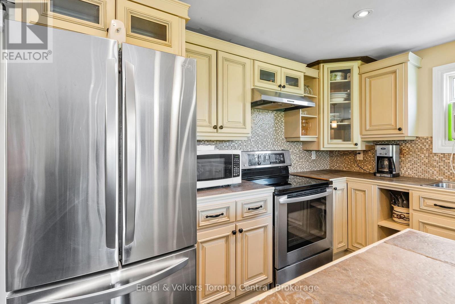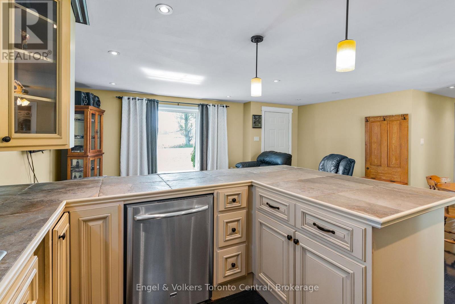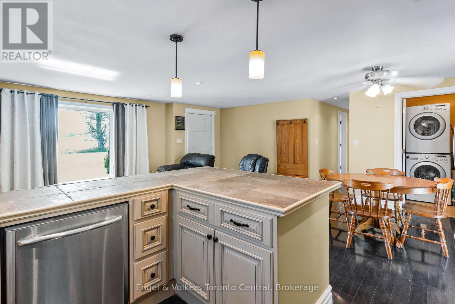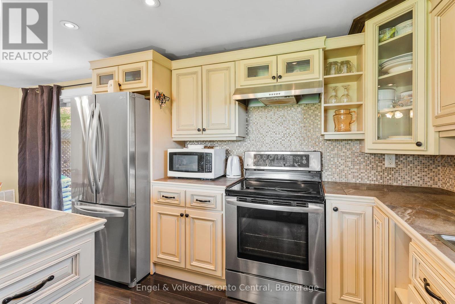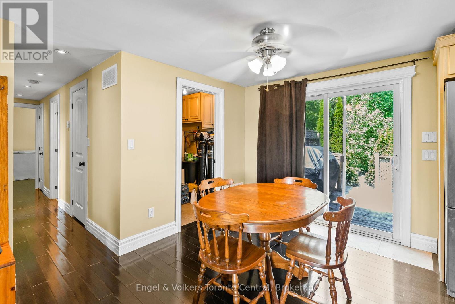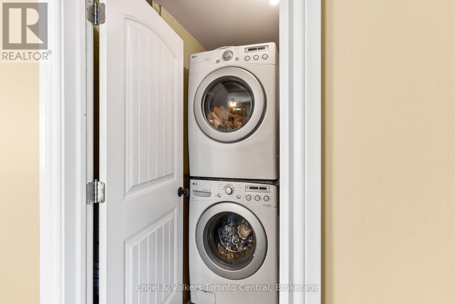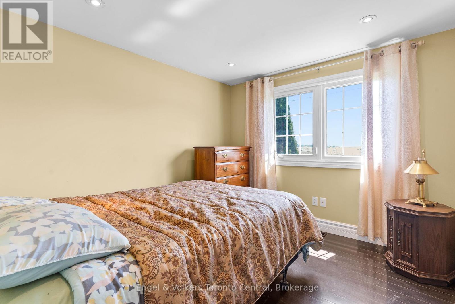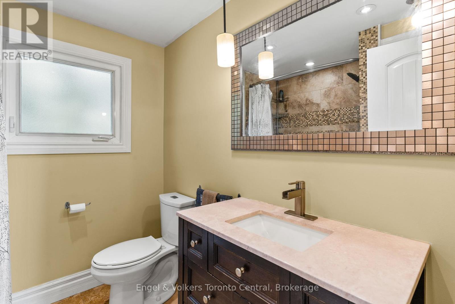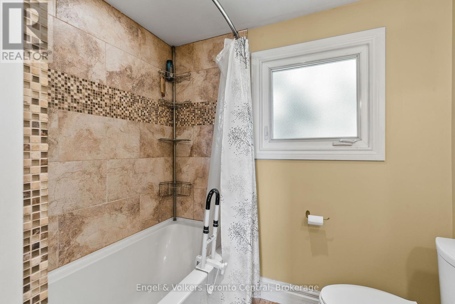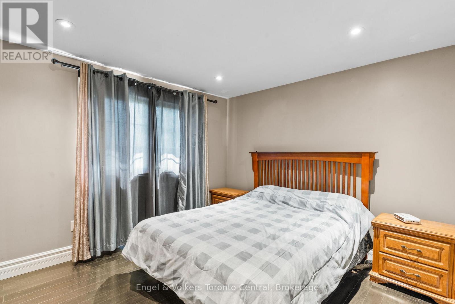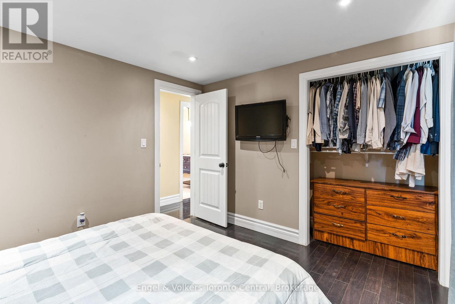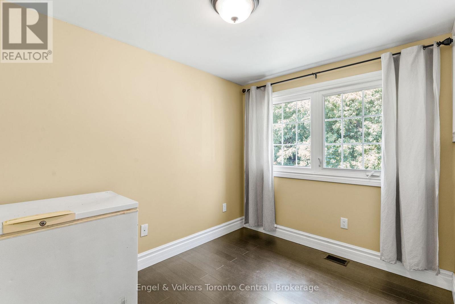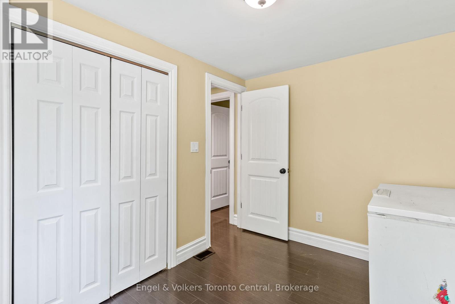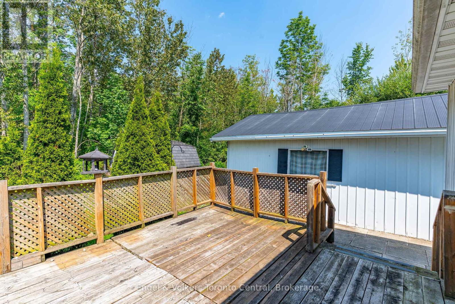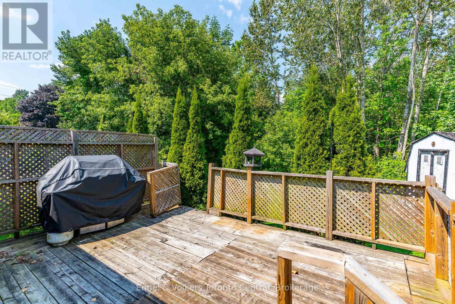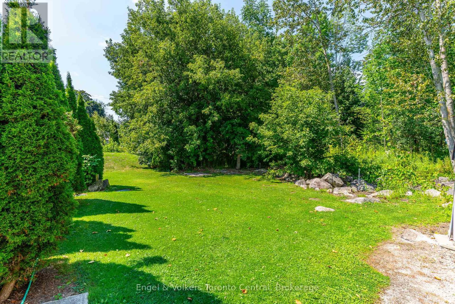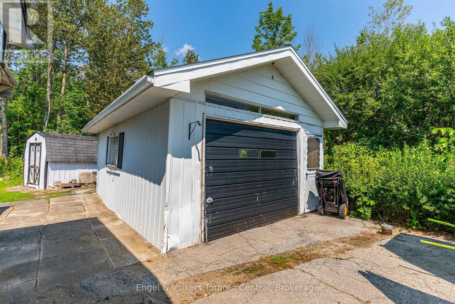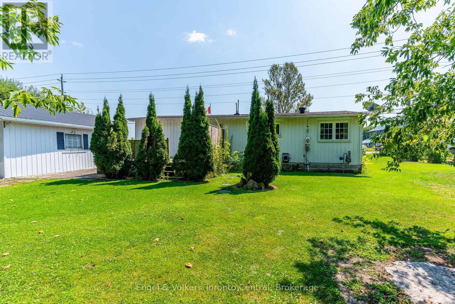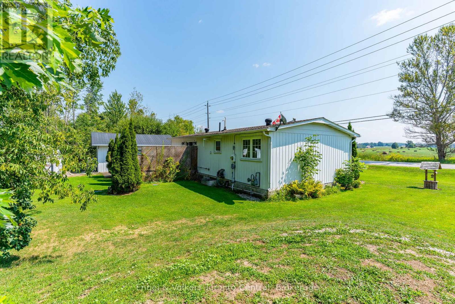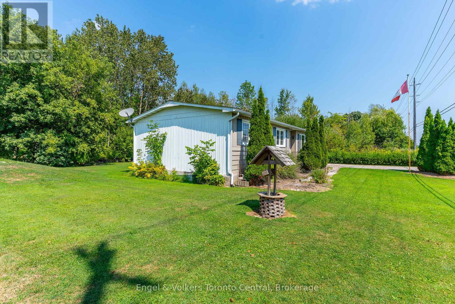122467 Grey 5 Road Georgian Bluffs, Ontario N4K 5N5
$435,000
Cozy & Functional Bungalow with a Detached Garage! Welcome to your next home at 122467 Grey Road 5, located in the scenic area of Owen Sound. This charming and 988 sqft bungalow is an ideal opportunity for first-time buyers, those looking to downsize, or anyone seeking peaceful country living with the convenience of being close to town.The home offers a practical and inviting layout, featuring three comfortable bedrooms and a full 4-piece bathroom. The main living space is designed for everyday life, with a bright living room that flows into a dining area and a functional kitchen. A standout feature of this property is the detached garage, which comes equipped with hydro. It provides a perfect space for a workshop, extra storage, or simply keeping your vehicle out of the elements. This home offers all the essentials in a great location. Don't miss out on this fantastic opportunity! (id:54532)
Property Details
| MLS® Number | X12352349 |
| Property Type | Single Family |
| Community Name | Georgian Bluffs |
| Parking Space Total | 5 |
Building
| Bathroom Total | 1 |
| Bedrooms Above Ground | 3 |
| Bedrooms Total | 3 |
| Appliances | Water Heater, Dishwasher, Dryer, Microwave, Hood Fan, Stove, Washer, Window Coverings, Refrigerator |
| Architectural Style | Bungalow |
| Basement Type | Crawl Space |
| Construction Style Attachment | Detached |
| Exterior Finish | Aluminum Siding |
| Foundation Type | Poured Concrete |
| Heating Fuel | Natural Gas |
| Heating Type | Forced Air |
| Stories Total | 1 |
| Size Interior | 700 - 1,100 Ft2 |
| Type | House |
Parking
| Detached Garage | |
| Garage |
Land
| Acreage | No |
| Sewer | Septic System |
| Size Depth | 70 Ft |
| Size Frontage | 101 Ft |
| Size Irregular | 101 X 70 Ft |
| Size Total Text | 101 X 70 Ft |
| Zoning Description | Ru |
Rooms
| Level | Type | Length | Width | Dimensions |
|---|---|---|---|---|
| Main Level | Living Room | 6.01 m | 2.67 m | 6.01 m x 2.67 m |
| Main Level | Kitchen | 3.27 m | 3.12 m | 3.27 m x 3.12 m |
| Main Level | Dining Room | 3.27 m | 3.04 m | 3.27 m x 3.04 m |
| Main Level | Bedroom | 3.12 m | 2.97 m | 3.12 m x 2.97 m |
| Main Level | Bedroom | 3.12 m | 2.36 m | 3.12 m x 2.36 m |
| Main Level | Primary Bedroom | 3.5 m | 3.12 m | 3.5 m x 3.12 m |
| Main Level | Utility Room | 1.82 m | 1.67 m | 1.82 m x 1.67 m |
https://www.realtor.ca/real-estate/28749972/122467-grey-5-road-georgian-bluffs-georgian-bluffs
Contact Us
Contact us for more information
James Mcgregor
Salesperson
jamesmcgregor.ca/
www.facebook.com/engelvolkersrealestategreybruceowensound
www.linkedin.com/in/james-mcgregor-220a042ba/
www.instagram.com/
Max Hahne
Broker
www.georgianbaylife.com/
www.facebook.com/maxhahne
ca.linkedin.com/in/maxhahne
www.instagram.com/maxmhahne/

