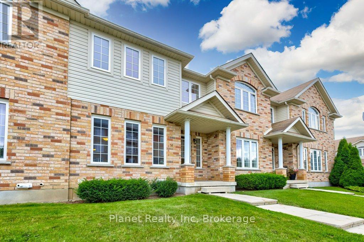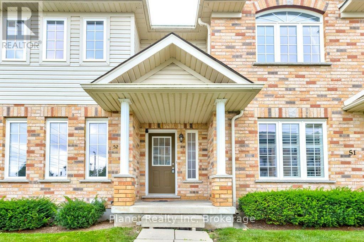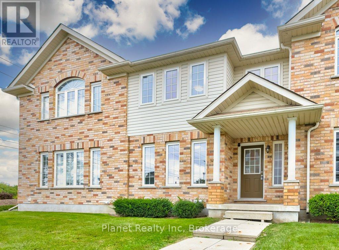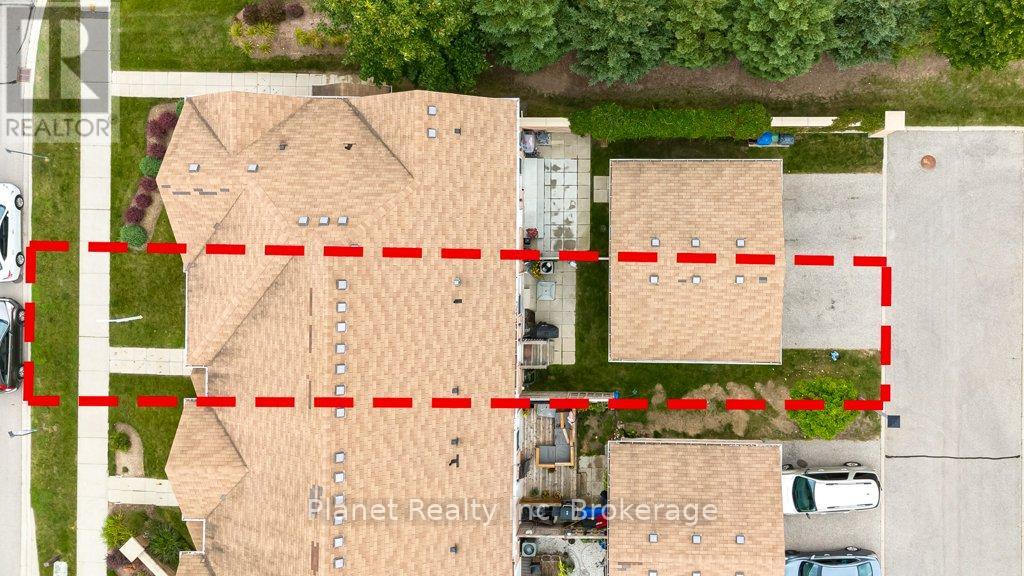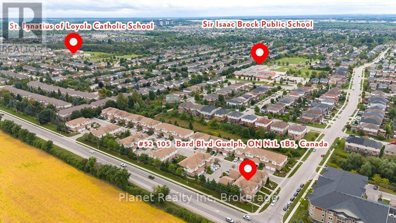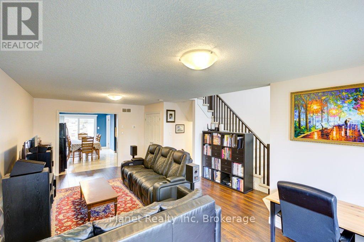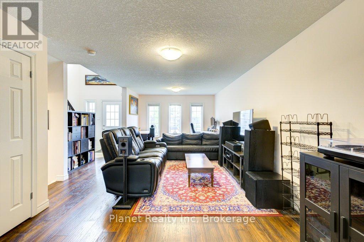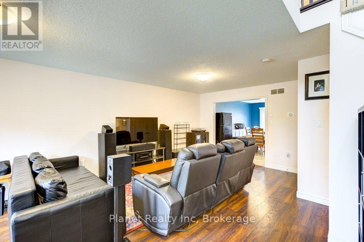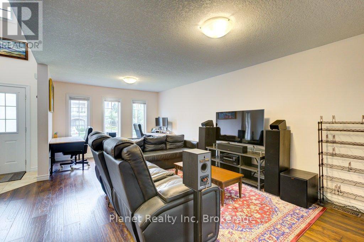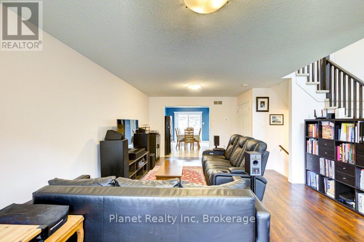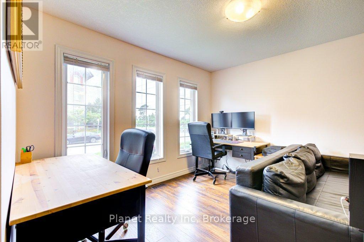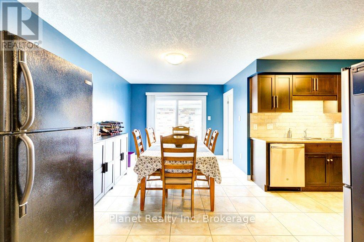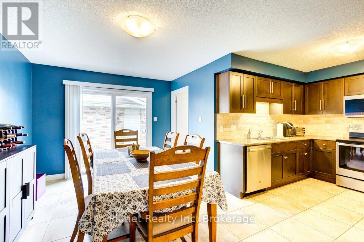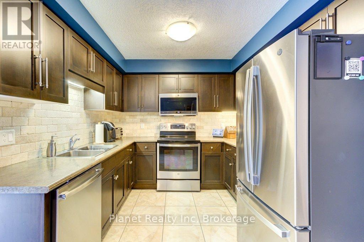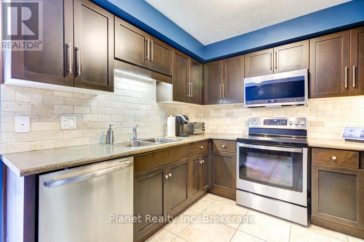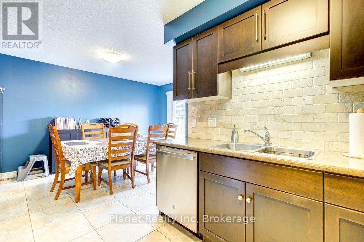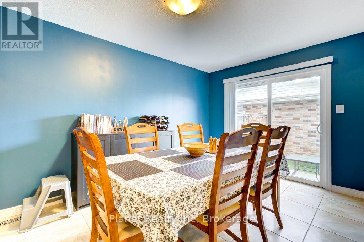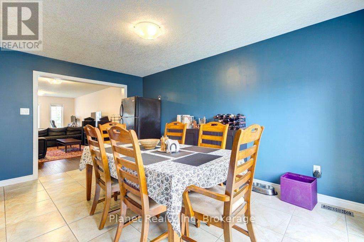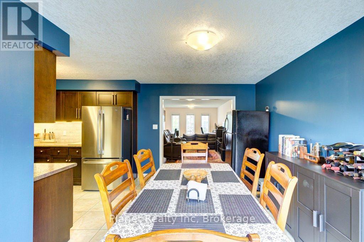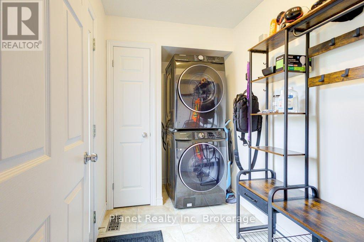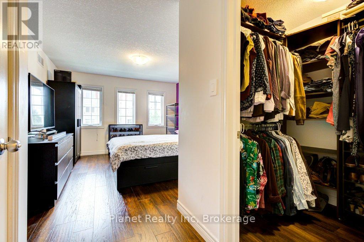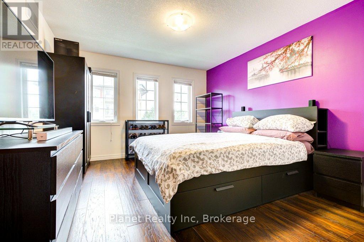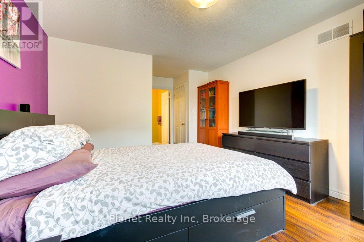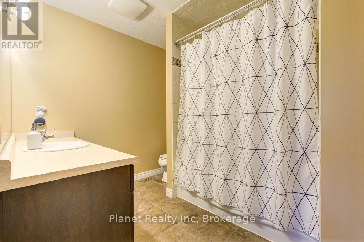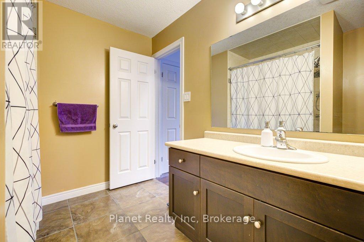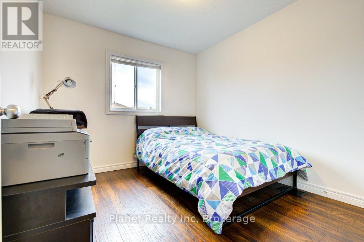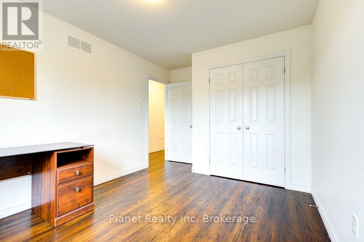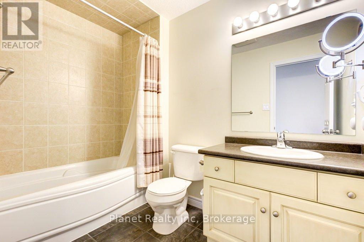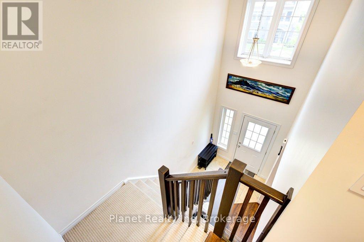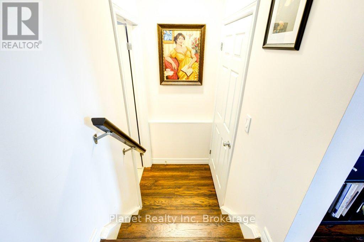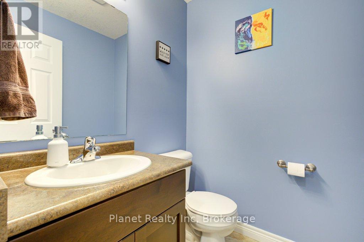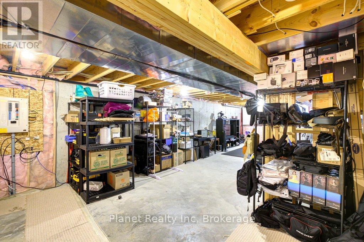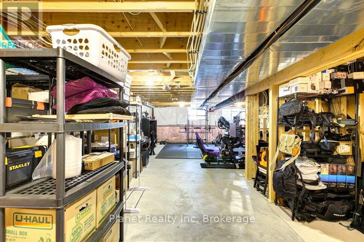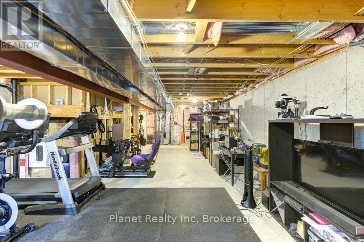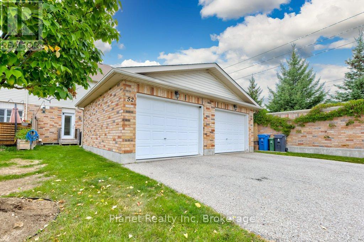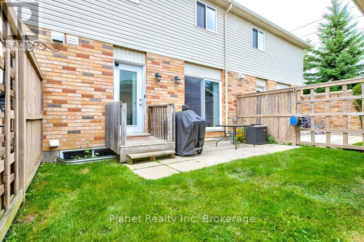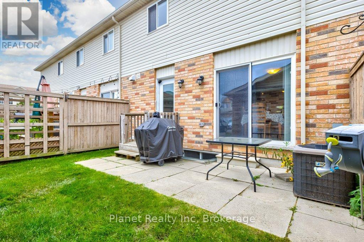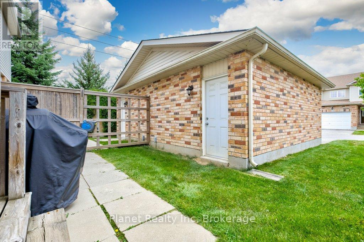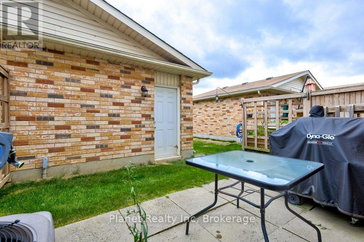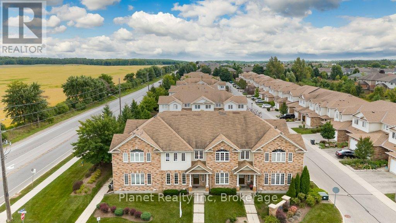52 - 105 Bard Boulevard Guelph, Ontario N1L 0E2
$3,095 Monthly
Welcome to this spacious and well-maintained 3-bedroom, 2.5-bathroom home, perfectly located in Guelph's sought-after Pine Ridge neighbourhood. Situated in a quiet, family-friendly community, this property offers the ideal blend of comfort, convenience, and style. Just steps from St. Ignatius Catholic School and Sir Isaac Brock Public School, this home is ideal for families looking for excellent nearby education options. Parking for 2 cars includes your own detached garage. Enjoy easy access to parks, walking trails, shopping, and transit. Professional property management ensures you have a quality landlord & a positive leasing experience! (id:54532)
Property Details
| MLS® Number | X12354187 |
| Property Type | Single Family |
| Community Name | Pineridge/Westminster Woods |
| Community Features | Pet Restrictions |
| Features | In Suite Laundry |
| Parking Space Total | 2 |
Building
| Bathroom Total | 3 |
| Bedrooms Above Ground | 3 |
| Bedrooms Total | 3 |
| Age | 11 To 15 Years |
| Appliances | Water Heater, Water Softener, Window Coverings |
| Basement Development | Unfinished |
| Basement Type | N/a (unfinished) |
| Cooling Type | Central Air Conditioning |
| Exterior Finish | Brick Veneer |
| Half Bath Total | 1 |
| Heating Fuel | Natural Gas |
| Heating Type | Forced Air |
| Stories Total | 2 |
| Size Interior | 1,400 - 1,599 Ft2 |
| Type | Row / Townhouse |
Parking
| Detached Garage | |
| Garage |
Land
| Acreage | No |
Rooms
| Level | Type | Length | Width | Dimensions |
|---|---|---|---|---|
| Second Level | Primary Bedroom | 5.76 m | 3.77 m | 5.76 m x 3.77 m |
| Second Level | Bedroom | 3.05 m | 2.96 m | 3.05 m x 2.96 m |
| Second Level | Bedroom | 5.18 m | 3.11 m | 5.18 m x 3.11 m |
| Second Level | Bathroom | 3.1 m | 2.4 m | 3.1 m x 2.4 m |
| Second Level | Bathroom | 2.4 m | 2.8 m | 2.4 m x 2.8 m |
| Main Level | Kitchen | 2.96 m | 2.77 m | 2.96 m x 2.77 m |
| Main Level | Living Room | 7.46 m | 3.9 m | 7.46 m x 3.9 m |
| Main Level | Dining Room | 5.18 m | 3.2 m | 5.18 m x 3.2 m |
| Main Level | Laundry Room | 2.83 m | 1.83 m | 2.83 m x 1.83 m |
| Main Level | Bathroom | 2.4 m | 1.13 m | 2.4 m x 1.13 m |
Contact Us
Contact us for more information
Tyson Hinschberger
Broker of Record
www.youtube.com/embed/17eqmx_dxeg
www.tysonhinschberger.com/
www.facebook.com/tysonhinschberger
www.instagram.com/agenthinsch

