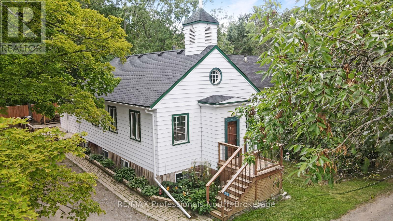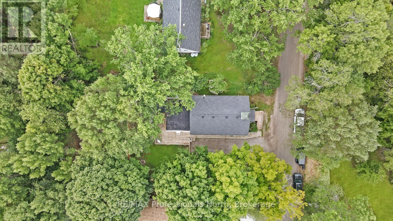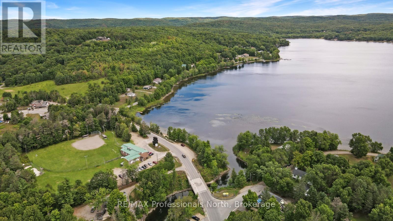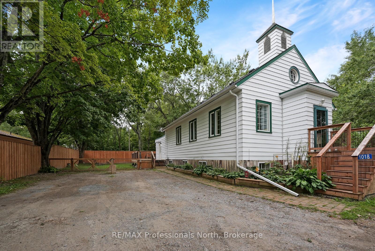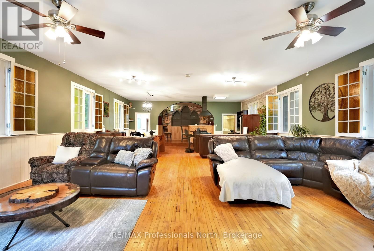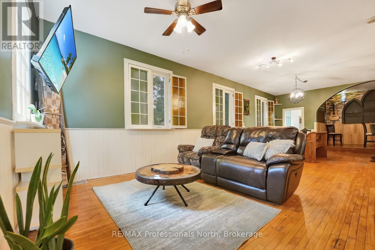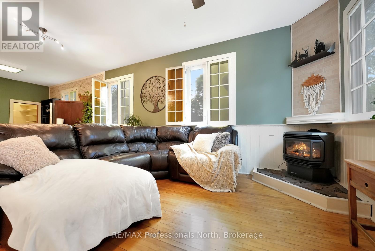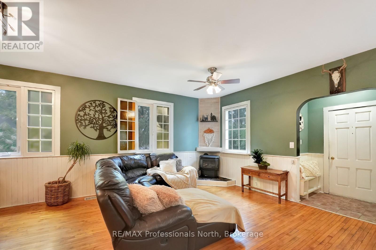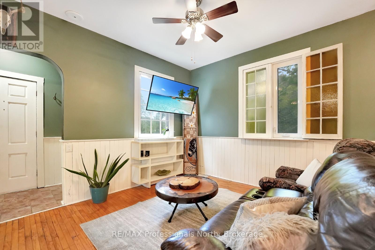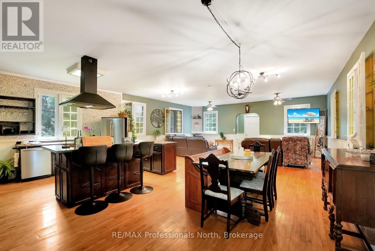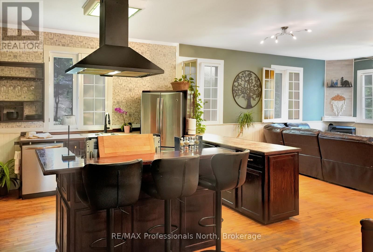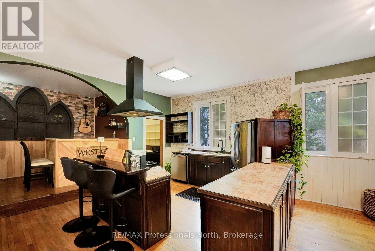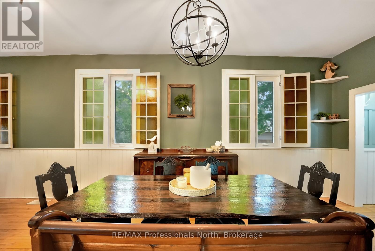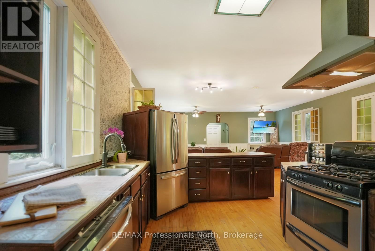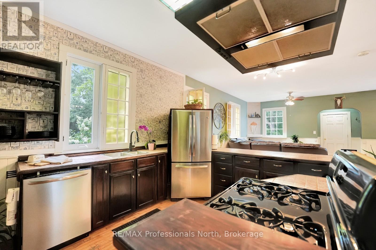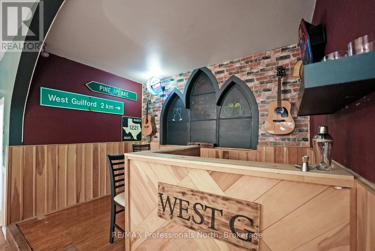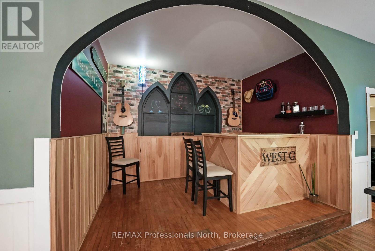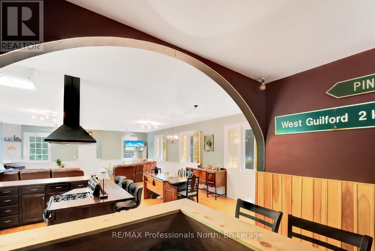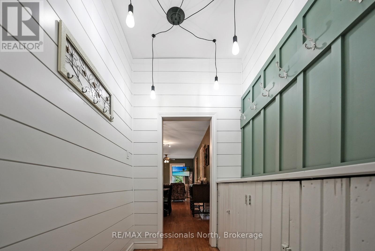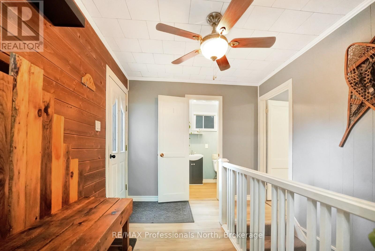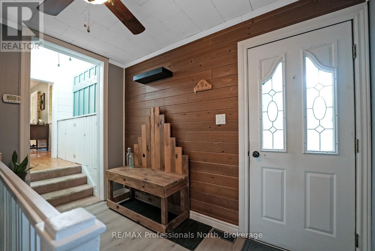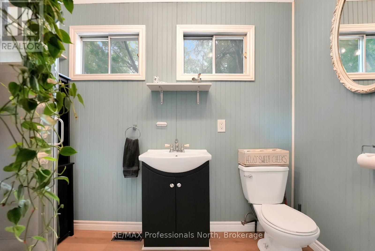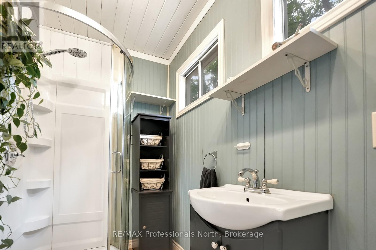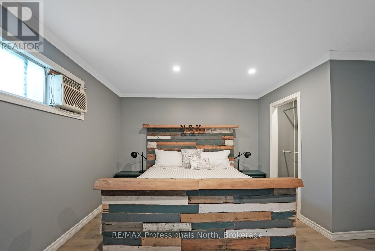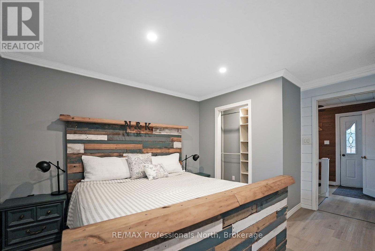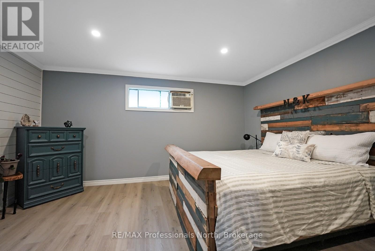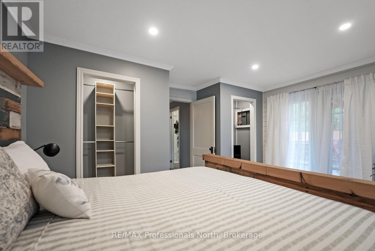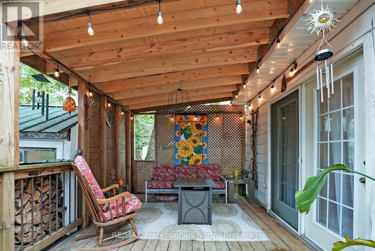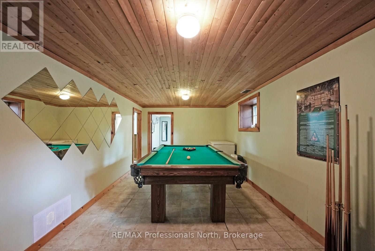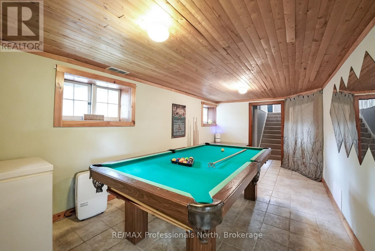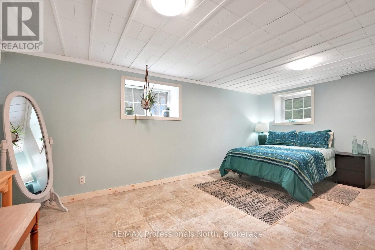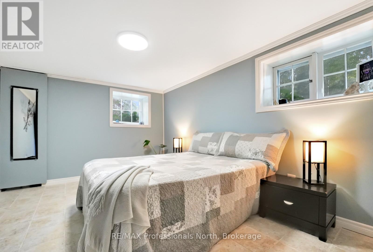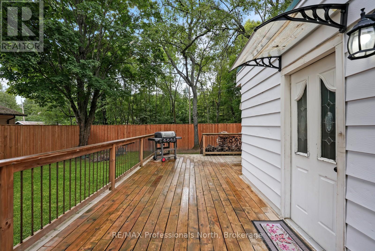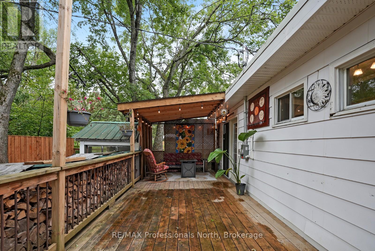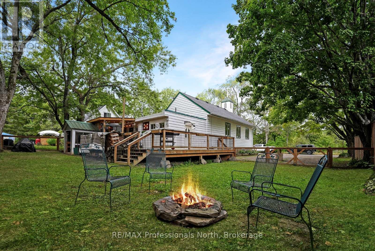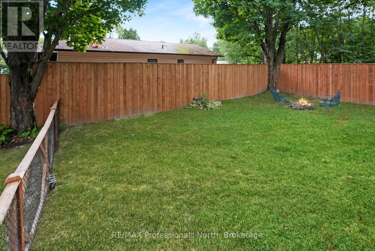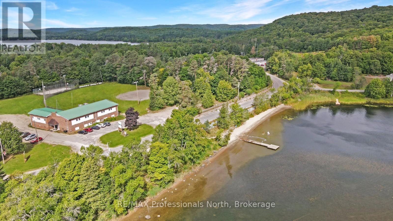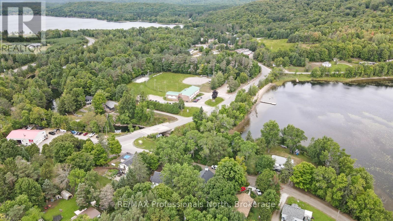1018 St. Andrews Court Dysart Et Al, Ontario K0M 1S0
$449,000
Welcome to 1018 St. Andrews Court in West Guilford! This property once was a church but now converted into a beautiful home with endless charm. This inviting single-family home offers one bathroom and three bedrooms. The primary bedroom is on the main floor with a walkout to the wrap around deck. The additional spacious bedrooms are situated in the finished basement where there is wonderful natural light flowing in with the additional finished living space. The open concept living, dining, and kitchen spaces are filled with natural light, featuring original wood floors, beautiful stained-glass shutters, and a welcoming propane fireplace. A unique feature of this home is the stage area, which now hosts a charming little bar we call The West G Bara nod to the homes history where Sunday mass once took place. Lots of recent updates throughout making this home move-in ready. Outside, enjoy a wrap-around deck overlooking a fully fenced yard ideal for children or pets and plenty of parking off a year-round municipal road. Located in the heart of West Guilford, you're just steps from Pine Lake Public Beach, the Community Centre with a playground and baseball diamond, Bills General Store with LCBO outlet, butcher shop, and all your essentials, K Pub Restaurant is just down the road for you to enjoy a wonderful dinner, as well as the charming Cottage Country Log Cabin for local treats and unique finds. This home combines character, comfort, and community, offering the ideal setting for families or first-time buyers ready to embrace all that West Guilford has to offer! (id:54532)
Open House
This property has open houses!
10:00 am
Ends at:12:00 pm
Property Details
| MLS® Number | X12366410 |
| Property Type | Single Family |
| Community Name | Guilford |
| Features | Flat Site |
| Parking Space Total | 4 |
| Structure | Porch |
Building
| Bathroom Total | 1 |
| Bedrooms Above Ground | 3 |
| Bedrooms Total | 3 |
| Appliances | Water Treatment, Water Heater |
| Architectural Style | Bungalow |
| Basement Development | Partially Finished |
| Basement Type | Partial (partially Finished) |
| Construction Style Attachment | Detached |
| Cooling Type | Window Air Conditioner |
| Exterior Finish | Vinyl Siding |
| Fireplace Present | Yes |
| Fireplace Type | Woodstove |
| Foundation Type | Block |
| Heating Fuel | Propane |
| Heating Type | Forced Air |
| Stories Total | 1 |
| Size Interior | 1,100 - 1,500 Ft2 |
| Type | House |
Parking
| No Garage |
Land
| Access Type | Year-round Access |
| Acreage | No |
| Sewer | Holding Tank |
| Size Depth | 99 Ft ,6 In |
| Size Frontage | 75 Ft |
| Size Irregular | 75 X 99.5 Ft |
| Size Total Text | 75 X 99.5 Ft |
| Zoning Description | R2 |
Rooms
| Level | Type | Length | Width | Dimensions |
|---|---|---|---|---|
| Basement | Recreational, Games Room | 6.38 m | 3.12 m | 6.38 m x 3.12 m |
| Basement | Bedroom 2 | 5.44 m | 3.33 m | 5.44 m x 3.33 m |
| Basement | Bedroom 3 | 4.1 m | 3.12 m | 4.1 m x 3.12 m |
| Main Level | Living Room | 4.27 m | 7.08 m | 4.27 m x 7.08 m |
| Main Level | Dining Room | 5.28 m | 3.51 m | 5.28 m x 3.51 m |
| Main Level | Kitchen | 5.28 m | 3.58 m | 5.28 m x 3.58 m |
| Main Level | Other | 2.27 m | 3.57 m | 2.27 m x 3.57 m |
| Main Level | Pantry | 2.29 m | 1.61 m | 2.29 m x 1.61 m |
| Main Level | Bathroom | 2.65 m | 1.51 m | 2.65 m x 1.51 m |
| Main Level | Primary Bedroom | 4.34 m | 4.69 m | 4.34 m x 4.69 m |
Utilities
| Wireless | Available |
| Electricity Connected | Connected |
| Telephone | Nearby |
https://www.realtor.ca/real-estate/28781425/1018-st-andrews-court-dysart-et-al-guilford-guilford
Contact Us
Contact us for more information
Braden Roberts
Broker
www.facebook.com/BradenRobertsRemax
www.linkedin.com/in/braden-r-93285891/
www.instagram.com/bradenrobertsrealestate/
Morgan Roberts
Salesperson
www.linkedin.com/in/morgan-roberts-0b12b8267/
www.instagram.com/morganrobertsremax/

