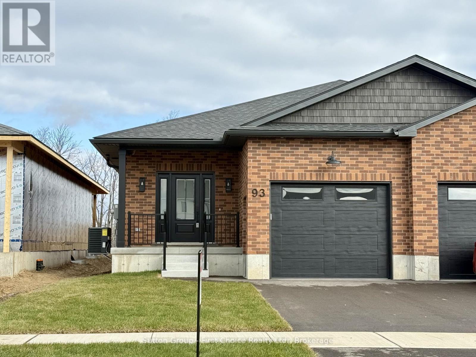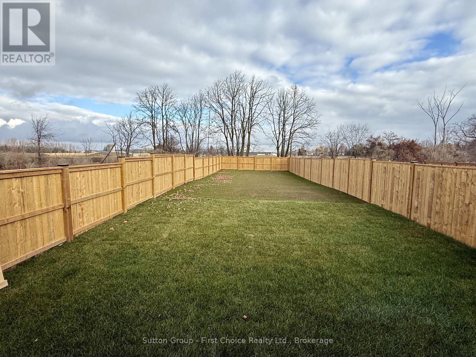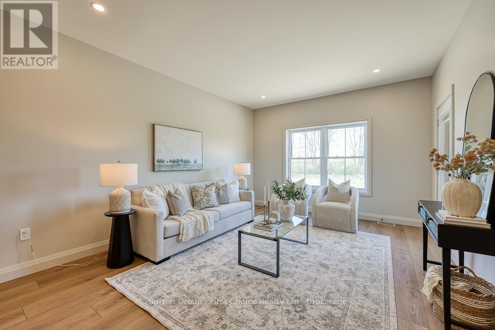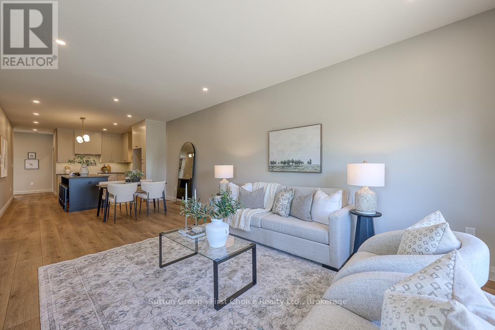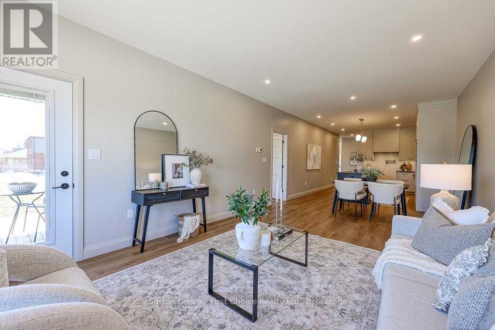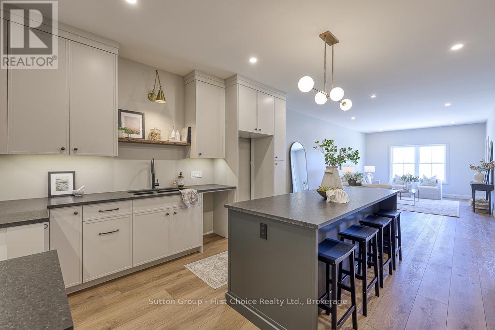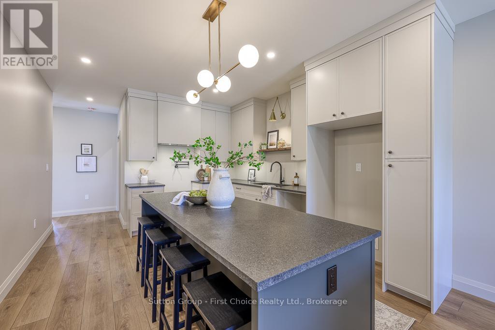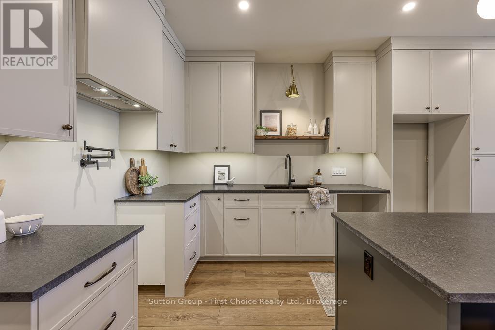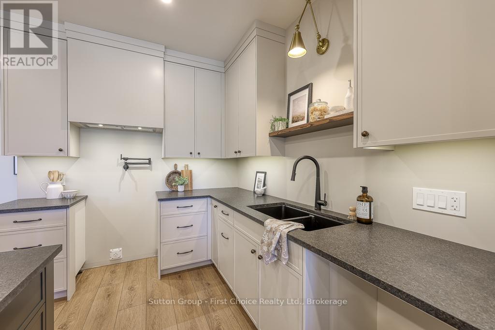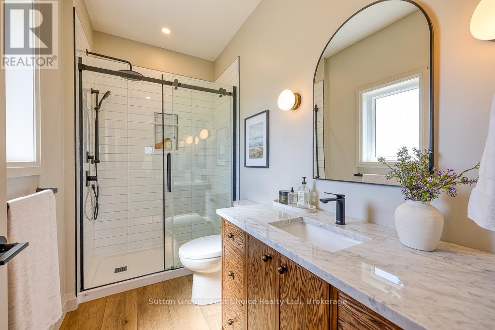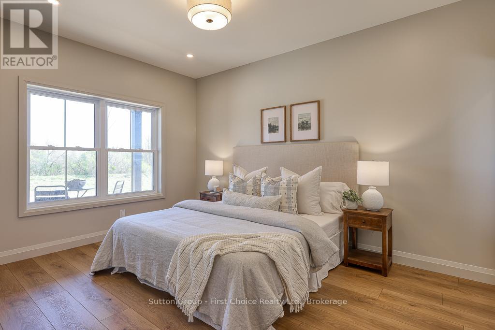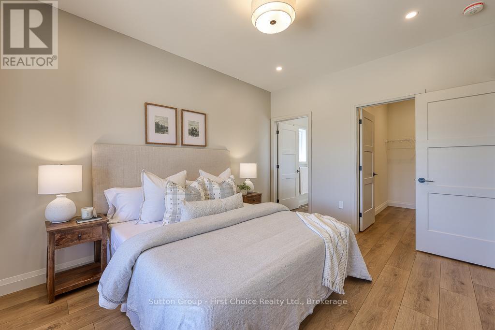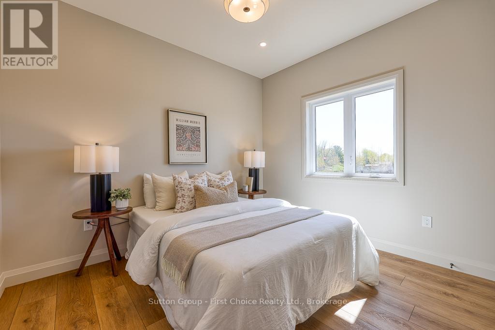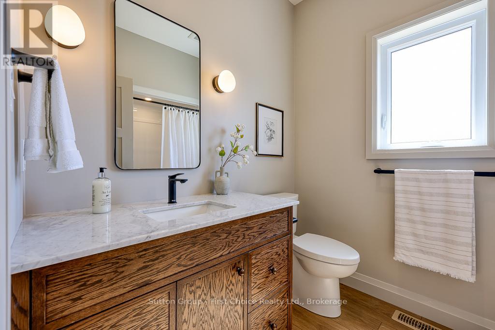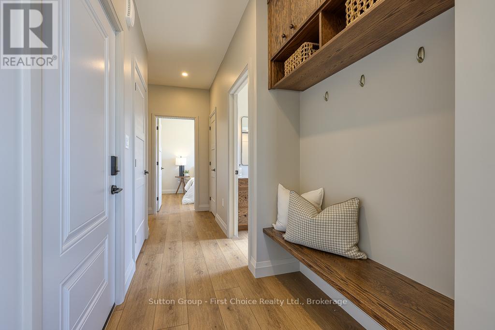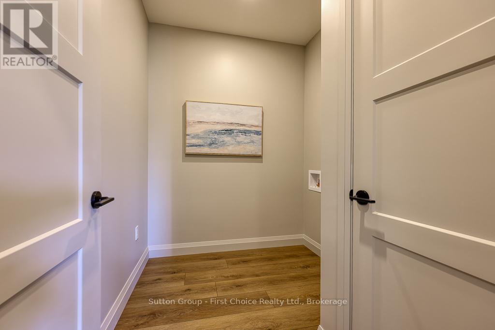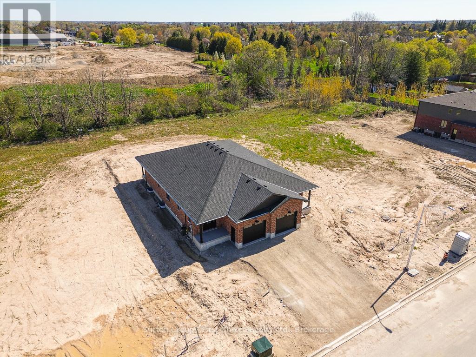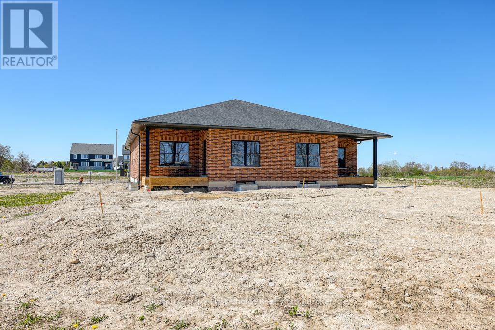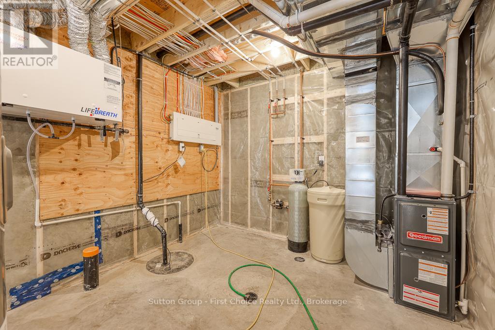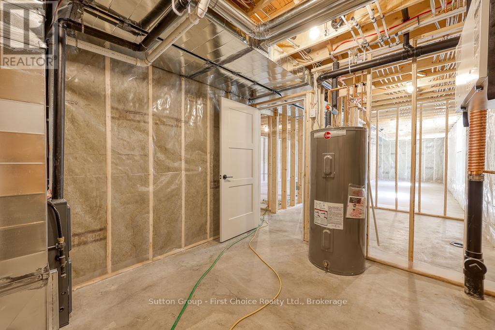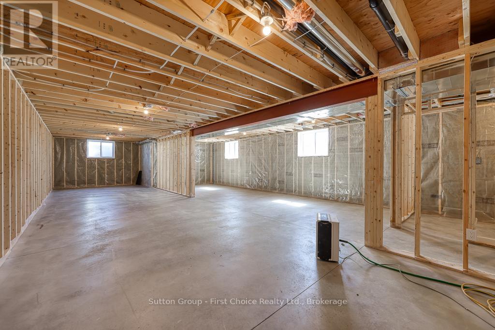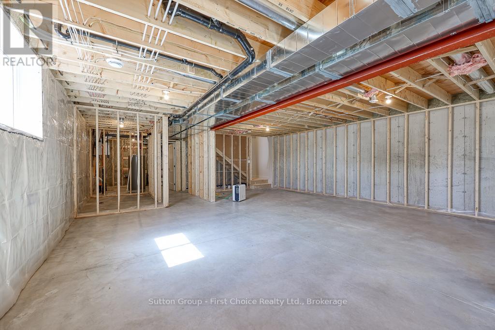93 Kenton Street West Perth, Ontario N0K 1N0
2 Bedroom
2 Bathroom
1,100 - 1,500 ft2
Bungalow
Central Air Conditioning
Forced Air
$604,900
D.G. Eckert Construction Ltd. presents this 2 bedroom, 2 bathroom semi-detached bungalow offering 1,350 sq. ft. of quality-built living space. The open concept main floor is perfect for everyday living and entertaining, with a spacious mudroom, main-floor laundry, and plenty of storage throughout.The backyard is full fenced and sodded. The high-ceiling basement is ready for your finishing touches. A well-designed, comfortable home built with care by your favourite local builder, D.G. Eckert Construction Ltd. (id:54532)
Open House
This property has open houses!
January
24
Saturday
Starts at:
10:00 am
Ends at:11:30 am
Property Details
| MLS® Number | X12367461 |
| Property Type | Single Family |
| Community Name | Mitchell |
| Equipment Type | Water Heater |
| Parking Space Total | 3 |
| Rental Equipment Type | Water Heater |
Building
| Bathroom Total | 2 |
| Bedrooms Above Ground | 2 |
| Bedrooms Total | 2 |
| Appliances | Water Softener |
| Architectural Style | Bungalow |
| Basement Development | Unfinished |
| Basement Type | Full (unfinished) |
| Construction Style Attachment | Semi-detached |
| Cooling Type | Central Air Conditioning |
| Exterior Finish | Brick |
| Foundation Type | Poured Concrete |
| Heating Fuel | Natural Gas |
| Heating Type | Forced Air |
| Stories Total | 1 |
| Size Interior | 1,100 - 1,500 Ft2 |
| Type | House |
| Utility Water | Municipal Water |
Parking
| Attached Garage | |
| Garage |
Land
| Acreage | No |
| Sewer | Sanitary Sewer |
| Size Depth | 212 Ft ,6 In |
| Size Frontage | 29 Ft ,6 In |
| Size Irregular | 29.5 X 212.5 Ft |
| Size Total Text | 29.5 X 212.5 Ft |
Rooms
| Level | Type | Length | Width | Dimensions |
|---|---|---|---|---|
| Main Level | Laundry Room | 2.52 m | 1.95 m | 2.52 m x 1.95 m |
| Main Level | Kitchen | 3.81 m | 4.29 m | 3.81 m x 4.29 m |
| Main Level | Dining Room | 3.81 m | 2.41 m | 3.81 m x 2.41 m |
| Main Level | Living Room | 3.81 m | 5.17 m | 3.81 m x 5.17 m |
| Main Level | Primary Bedroom | 3.34 m | 4.25 m | 3.34 m x 4.25 m |
| Main Level | Bathroom | 1.57 m | 2.88 m | 1.57 m x 2.88 m |
| Main Level | Bedroom 2 | 3.34 m | 3.12 m | 3.34 m x 3.12 m |
https://www.realtor.ca/real-estate/28784117/93-kenton-street-west-perth-mitchell-mitchell
Contact Us
Contact us for more information

