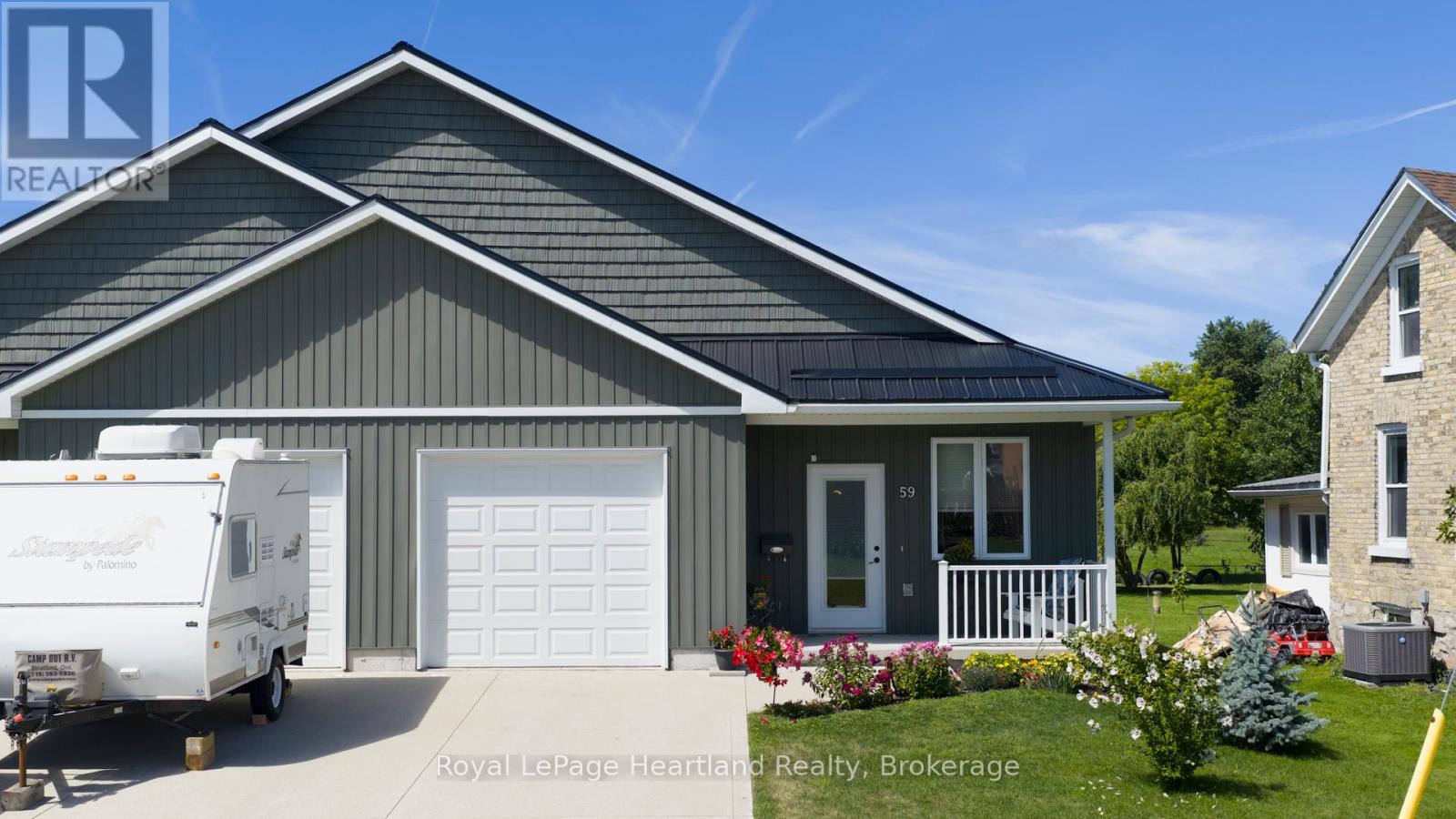59 Louisa Street Huron East, Ontario N0K 1W0
$439,900
Immaculate Semi-Detached Bungalow Move-In Ready! This immaculate semi-detached bungalow offers 1,350 sq. ft. of bright, open one-floor living. The inviting curb appeal is enhanced by tasteful landscaping and a welcoming front porch. Inside, you'll find a spacious open-concept layout featuring a living, dining, and kitchen area with custom white cabinetry, a large island, and stainless steel appliances - perfect for entertaining or everyday living. The home boasts 2 generous bedrooms, a modern 3-piece bathroom, convenient laundry area, and utility room. Built in 2018, it includes in-floor heating, a gas fireplace with mantle for added warmth, an owned water heater, water softener, freshly painted throughout, and an attached garage with a concrete driveway. Step outside to enjoy the private backyard, complete with a deck, beautiful landscaping, and a storage shed. Ideally located within walking distance to the downtown core, this home is perfect for those seeking comfort, convenience, and quality. (id:54532)
Property Details
| MLS® Number | X12368868 |
| Property Type | Single Family |
| Community Name | Seaforth |
| Parking Space Total | 2 |
Building
| Bathroom Total | 1 |
| Bedrooms Above Ground | 2 |
| Bedrooms Total | 2 |
| Appliances | Water Heater, Water Softener |
| Architectural Style | Bungalow |
| Construction Style Attachment | Semi-detached |
| Exterior Finish | Vinyl Siding |
| Fireplace Present | Yes |
| Foundation Type | Concrete |
| Heating Fuel | Natural Gas |
| Heating Type | Radiant Heat |
| Stories Total | 1 |
| Size Interior | 1,100 - 1,500 Ft2 |
| Type | House |
| Utility Water | Municipal Water |
Parking
| Attached Garage | |
| Garage |
Land
| Acreage | No |
| Sewer | Sanitary Sewer |
| Size Depth | 132 Ft |
| Size Frontage | 33 Ft ,4 In |
| Size Irregular | 33.4 X 132 Ft |
| Size Total Text | 33.4 X 132 Ft |
| Zoning Description | R1-fd |
Rooms
| Level | Type | Length | Width | Dimensions |
|---|---|---|---|---|
| Ground Level | Living Room | 6.47 m | 4.11 m | 6.47 m x 4.11 m |
| Ground Level | Dining Room | 2.46 m | 4.95 m | 2.46 m x 4.95 m |
| Ground Level | Kitchen | 5.59 m | 4.95 m | 5.59 m x 4.95 m |
| Ground Level | Bathroom | 3.69 m | 3.03 m | 3.69 m x 3.03 m |
| Ground Level | Utility Room | 2.4 m | 1.35 m | 2.4 m x 1.35 m |
| Ground Level | Bedroom 2 | 3.68 m | 4.08 m | 3.68 m x 4.08 m |
| Ground Level | Primary Bedroom | 3.99 m | 3.89 m | 3.99 m x 3.89 m |
https://www.realtor.ca/real-estate/28787324/59-louisa-street-huron-east-seaforth-seaforth
Contact Us
Contact us for more information
Brenda Campbell
Salesperson
Jake Campbell
Salesperson












































































































