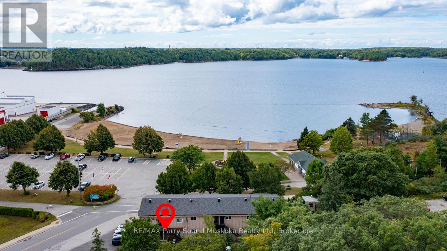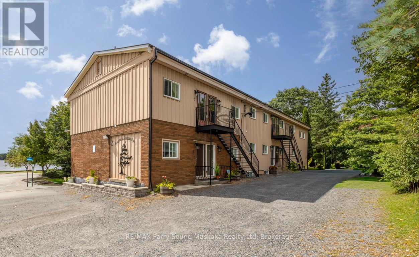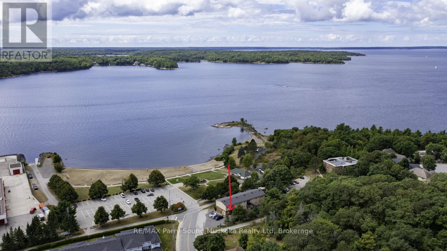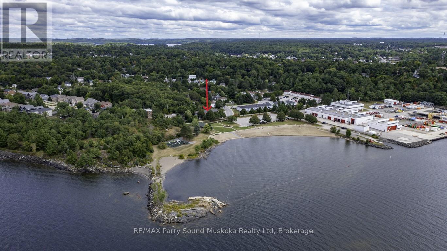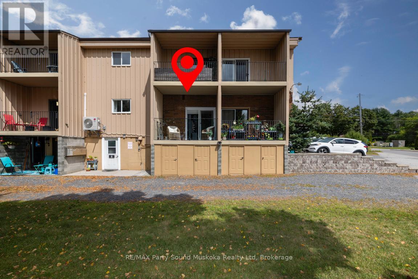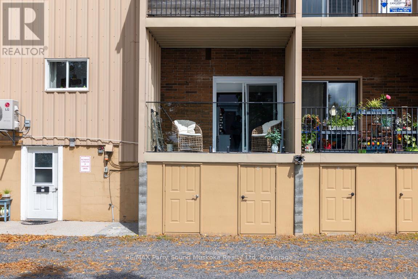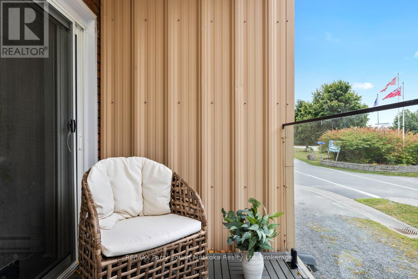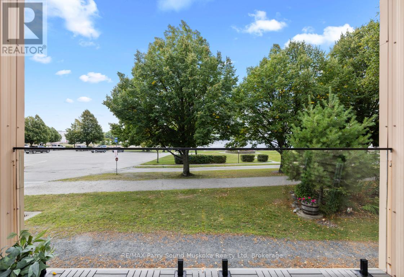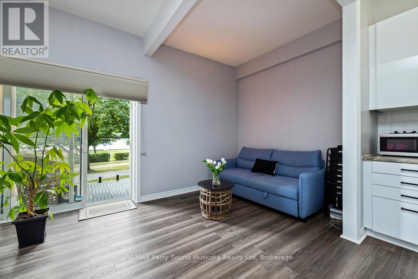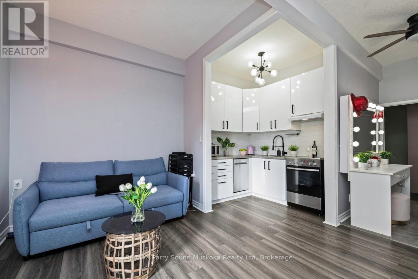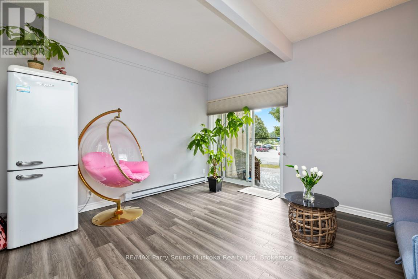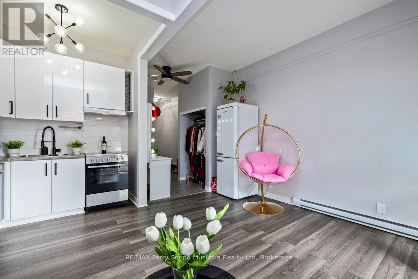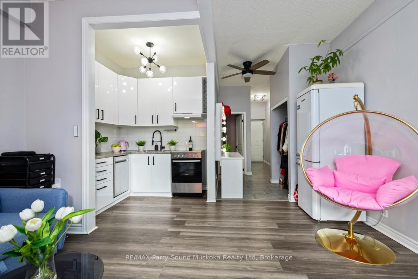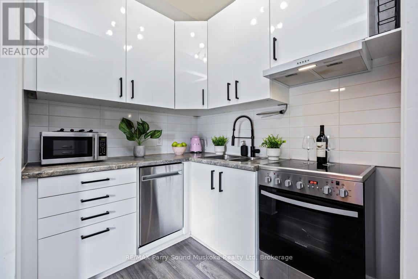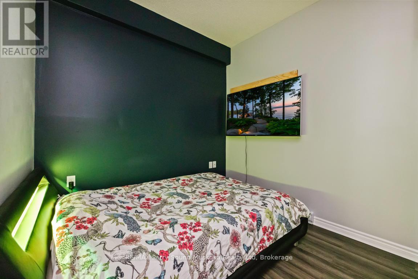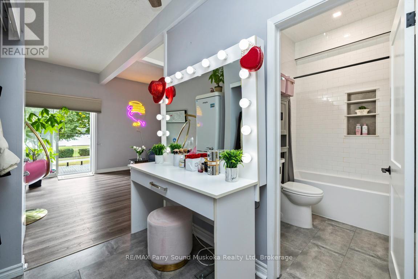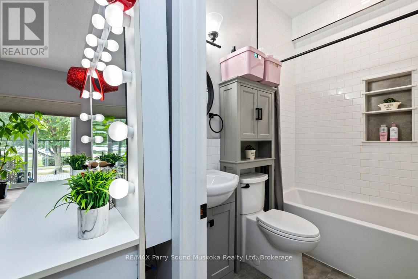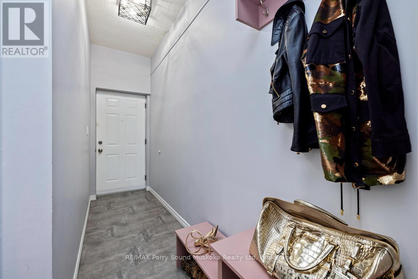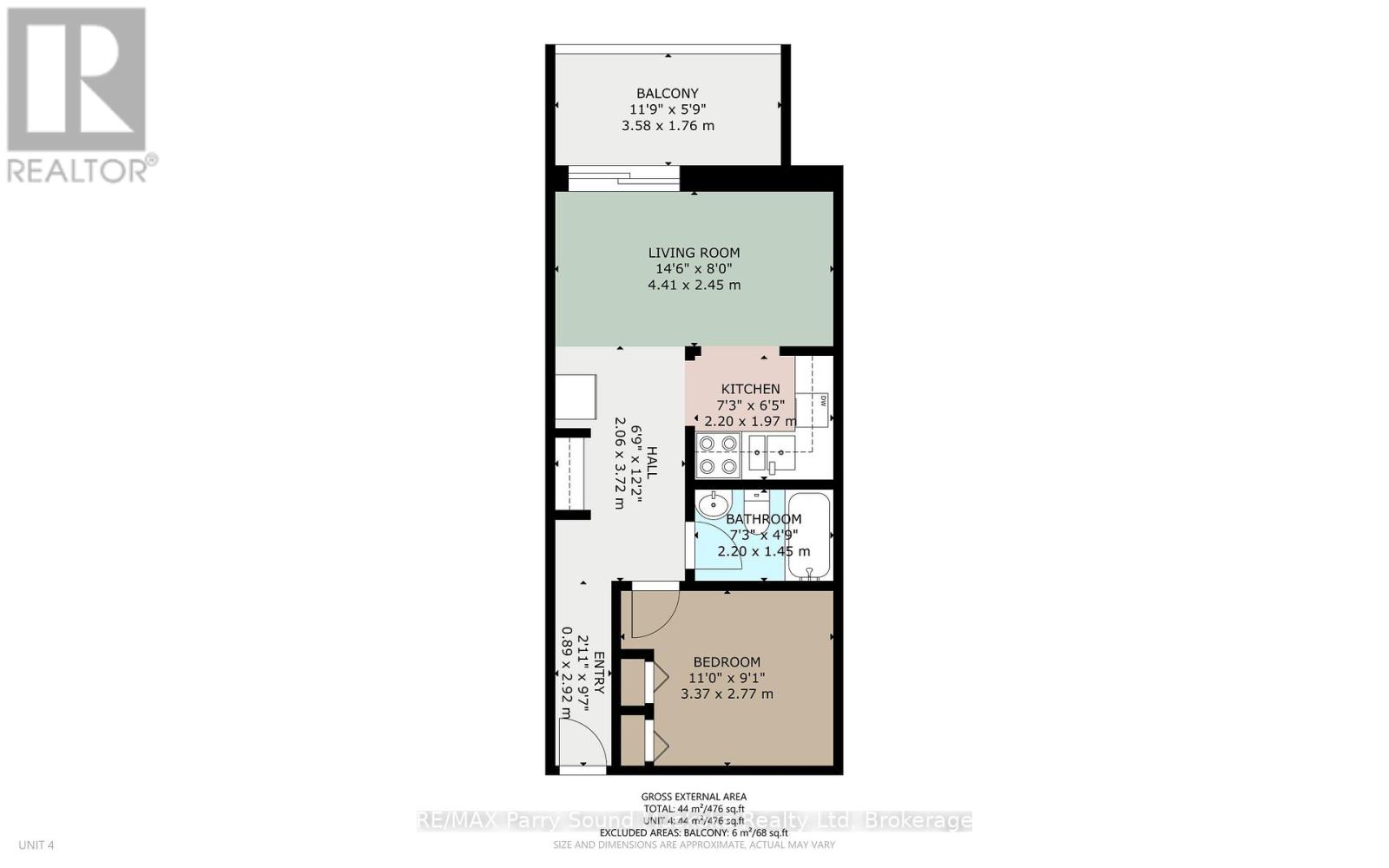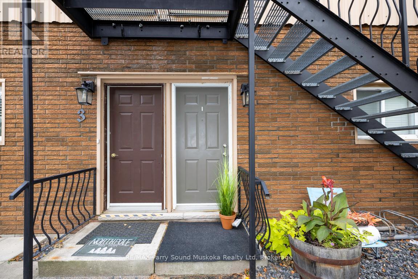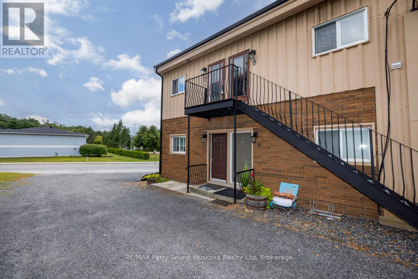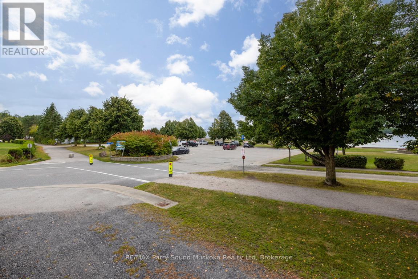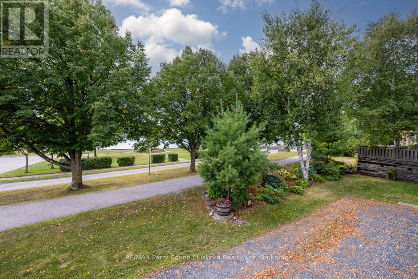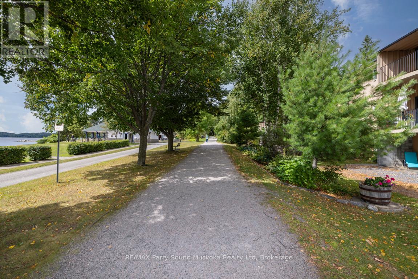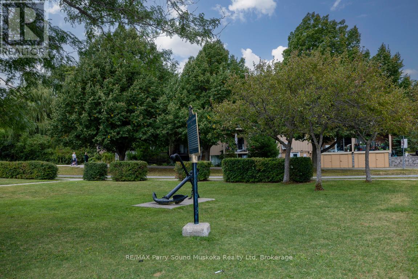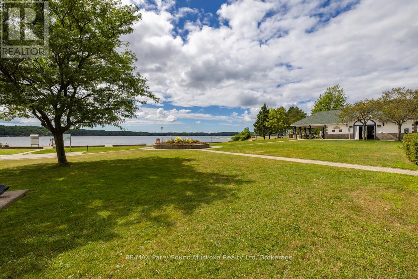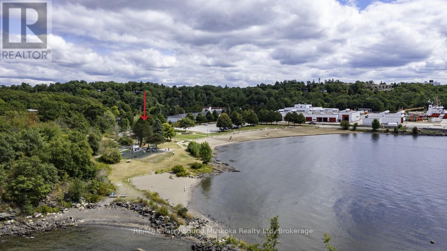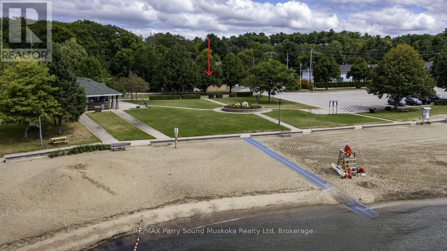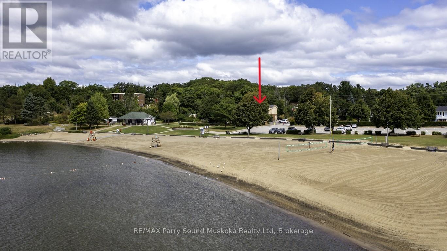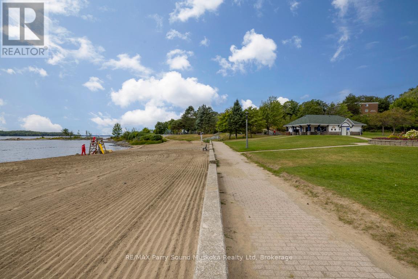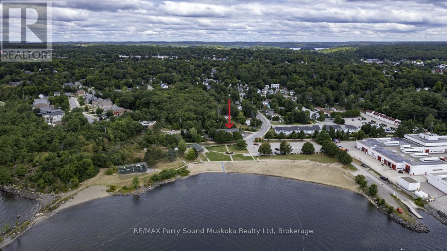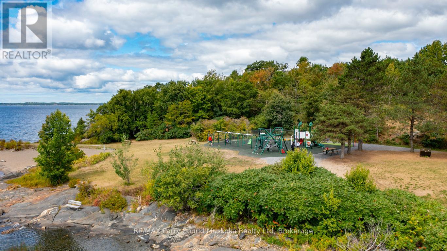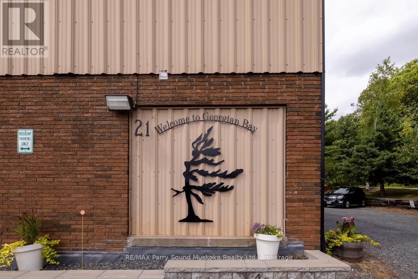4 - 21 Prospect Street Parry Sound, Ontario P2A 2B5
$339,000Maintenance, Water, Parking, Common Area Maintenance
$431 Monthly
Maintenance, Water, Parking, Common Area Maintenance
$431 MonthlyGEORGIAN BAY WATERFRONT VIEWS! Preferred Main Floor 1 Bedroom Condo, STUNNING SUNSET SKIES right from your private balcony! Located in a desirable neighbourhood steps from the BEACH, BOAT LAUNCH & FITNESS TRAIL, High ceilings, Open concept, Tasteful decor, Updated flooring, New kitchen w quality appliances, BI dishwasher, Updated 4 pc bath, Immaculate & move in ready, This is a great home for a first time Buyers, Retirees/snowbirds, Cottage vacation getaway, Pop your kayak in the Bay & away you go! (No pets permitted. Visitor pets may be allowed for short time frame. No short term rentals for peace of mind and quiet). $431.49/month condo fee includes, water & sewer, grounds/common area maintenance, snow removal, 1 parking space & 1 storage unit. Laundry room has new Maytag washer & dryer, Move in ready, Parry Sound offers great shopping, schools, restaurants, Stockey Entertainment Centre, Excellent hwy access to the GTA, Embrace Georgian Bay Living Today! (id:54532)
Property Details
| MLS® Number | X12374393 |
| Property Type | Single Family |
| Community Name | Parry Sound |
| Amenities Near By | Beach, Hospital, Park, Place Of Worship |
| Community Features | Pets Not Allowed |
| Easement | Unknown, None |
| Features | Balcony, Level |
| Parking Space Total | 1 |
| View Type | View Of Water, Direct Water View |
| Water Front Type | Waterfront |
Building
| Bathroom Total | 1 |
| Bedrooms Above Ground | 1 |
| Bedrooms Total | 1 |
| Amenities | Separate Heating Controls, Storage - Locker |
| Appliances | Dishwasher, Stove, Refrigerator |
| Basement Type | Partial |
| Cooling Type | None |
| Exterior Finish | Brick |
| Foundation Type | Block |
| Heating Fuel | Electric |
| Heating Type | Baseboard Heaters |
| Size Interior | 0 - 499 Ft2 |
| Type | Apartment |
Parking
| No Garage |
Land
| Access Type | Public Road |
| Acreage | No |
| Land Amenities | Beach, Hospital, Park, Place Of Worship |
| Surface Water | Lake/pond |
Rooms
| Level | Type | Length | Width | Dimensions |
|---|---|---|---|---|
| Main Level | Living Room | 4.41 m | 2.45 m | 4.41 m x 2.45 m |
| Main Level | Kitchen | 2.2 m | 1.97 m | 2.2 m x 1.97 m |
| Main Level | Bedroom | 3.37 m | 2.77 m | 3.37 m x 2.77 m |
| Main Level | Bathroom | 2.2 m | 1.45 m | 2.2 m x 1.45 m |
| Main Level | Foyer | 2.92 m | 0.89 m | 2.92 m x 0.89 m |
https://www.realtor.ca/real-estate/28799406/4-21-prospect-street-parry-sound-parry-sound
Contact Us
Contact us for more information

