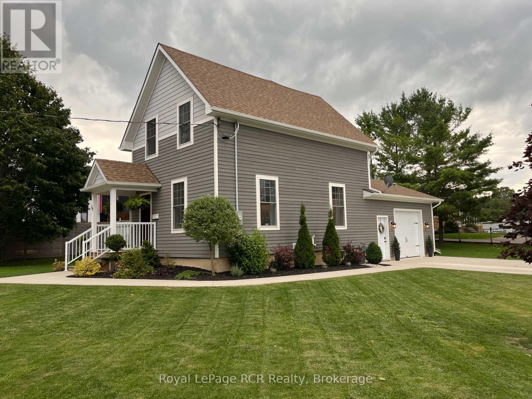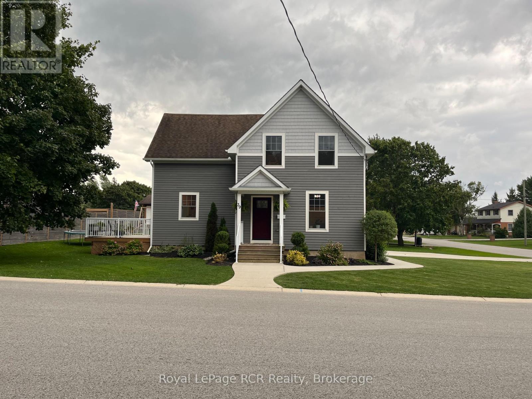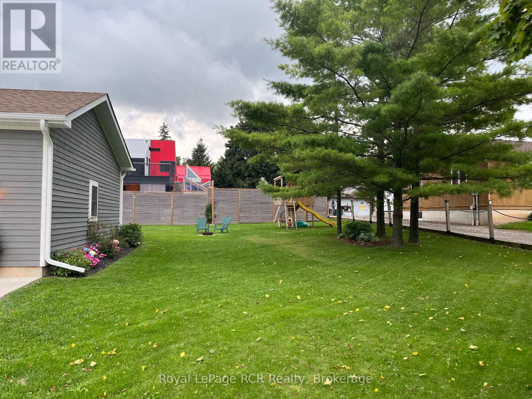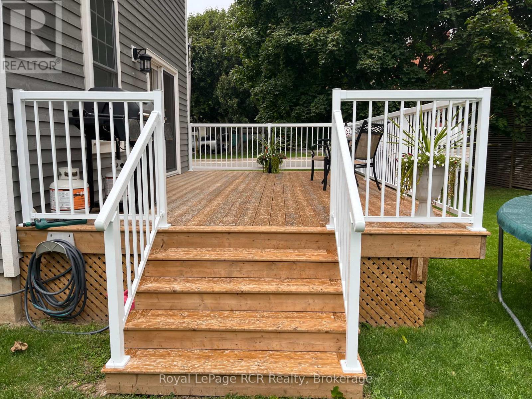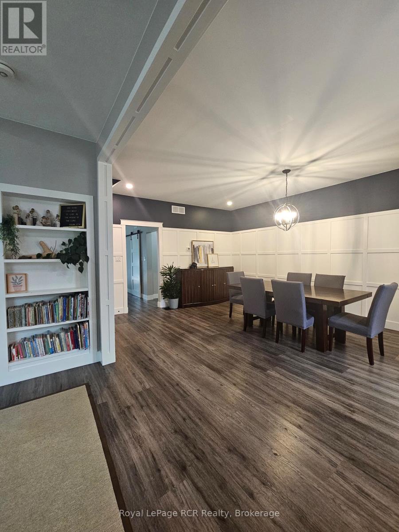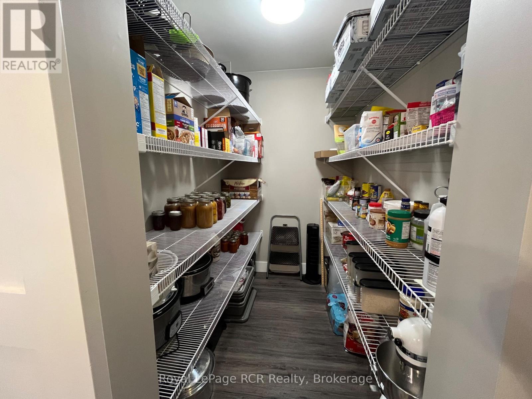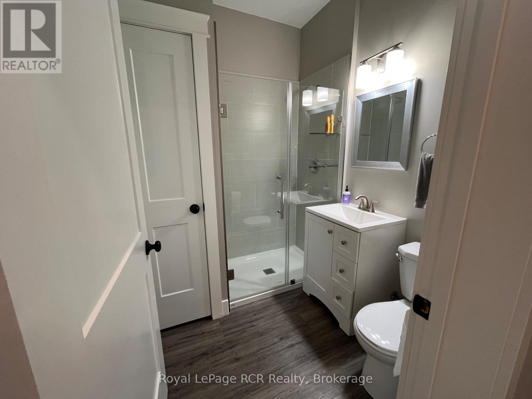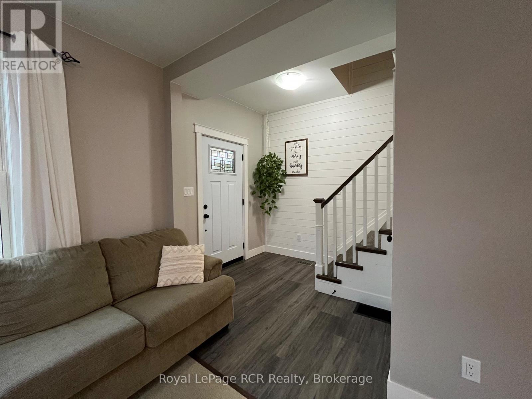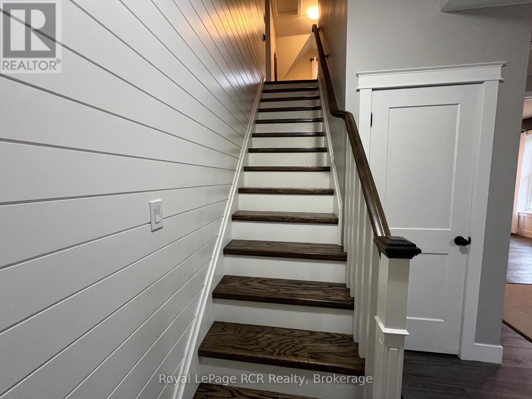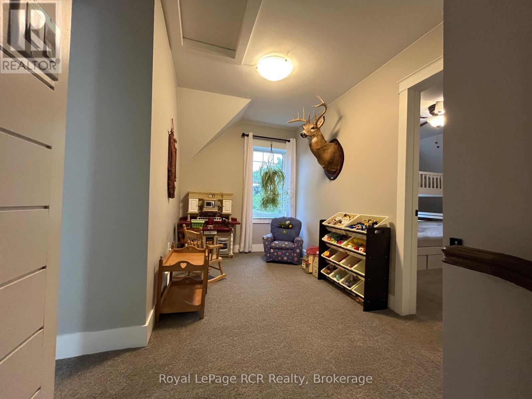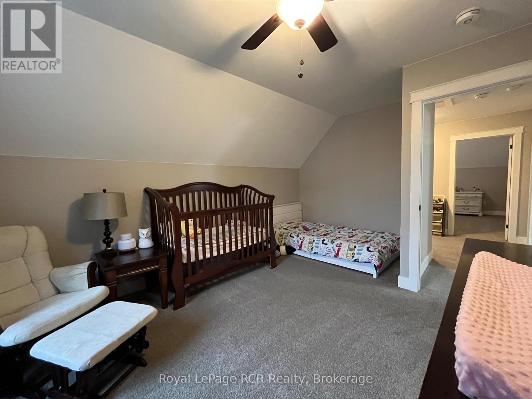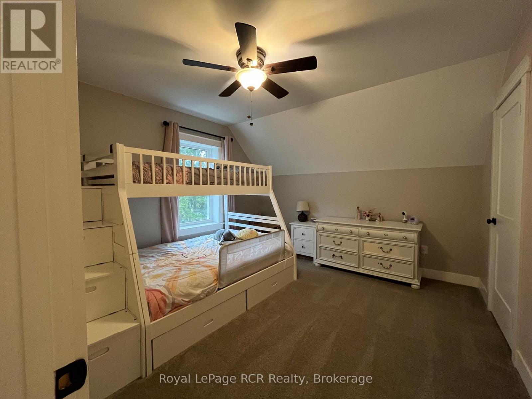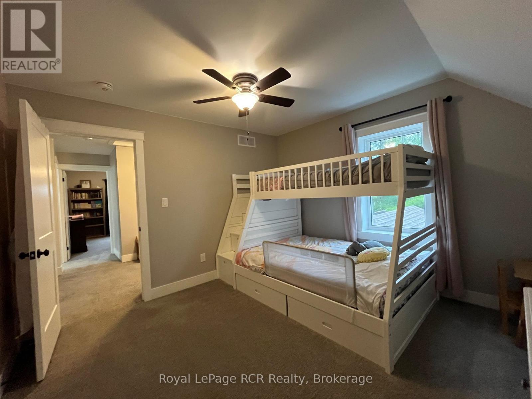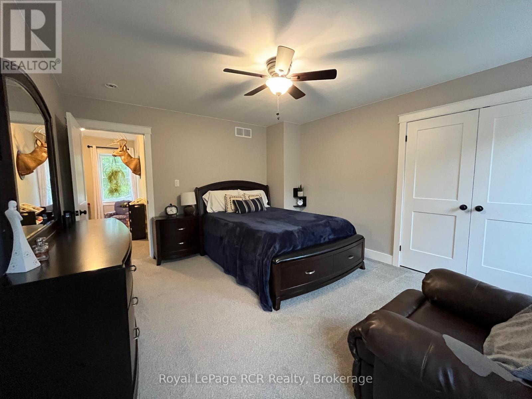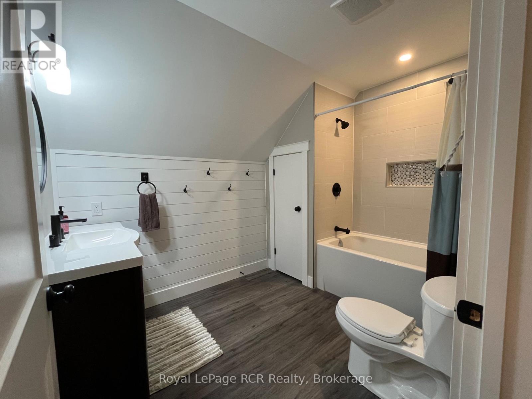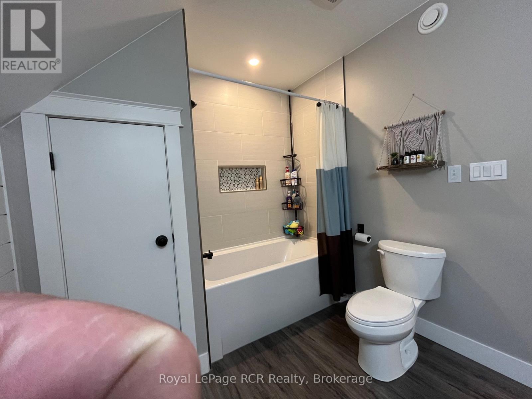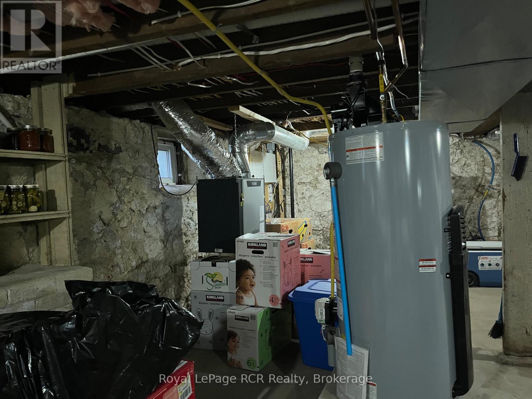39 John Street Arran-Elderslie, Ontario N0H 2N0
$599,000
I wanted to share some exciting details about a beautifully renovated home located at 39 John Street. Every detail has been meticulously updated. The house features all-new windows and doors, complete reinsulated, and new drywall and trims throughout. One of the highlights is the kitchen, which offers access to a new 12' x 20' deck on the side of the house. This deck provides seamless access to both the side and rear yards, as well as a dedicated play center for children. The home boasts a fantastic location, situated close to downtown and just one block from the community center and splash pad, making it ideal for families. It sits on a large corner lot that has been thoughtfully landscaped with attractive flower beds, concrete walkways, and a double-wide driveway. (id:54532)
Property Details
| MLS® Number | X12383012 |
| Property Type | Single Family |
| Community Name | Arran-Elderslie |
| Amenities Near By | Park, Place Of Worship, Schools |
| Community Features | Community Centre |
| Equipment Type | None |
| Features | Flat Site, Dry |
| Parking Space Total | 5 |
| Rental Equipment Type | None |
| Structure | Deck, Porch |
Building
| Bathroom Total | 2 |
| Bedrooms Above Ground | 3 |
| Bedrooms Total | 3 |
| Age | 100+ Years |
| Appliances | Water Heater, Water Softener, Dishwasher, Dryer, Stove, Washer, Refrigerator |
| Basement Development | Unfinished |
| Basement Type | Partial (unfinished) |
| Construction Style Attachment | Detached |
| Cooling Type | Central Air Conditioning, Air Exchanger |
| Exterior Finish | Wood |
| Foundation Type | Concrete, Stone |
| Heating Fuel | Natural Gas |
| Heating Type | Forced Air |
| Stories Total | 2 |
| Size Interior | 1,500 - 2,000 Ft2 |
| Type | House |
| Utility Water | Municipal Water |
Parking
| Attached Garage | |
| Garage |
Land
| Acreage | No |
| Fence Type | Partially Fenced, Fenced Yard |
| Land Amenities | Park, Place Of Worship, Schools |
| Sewer | Sanitary Sewer |
| Size Depth | 104 Ft ,3 In |
| Size Frontage | 99 Ft |
| Size Irregular | 99 X 104.3 Ft |
| Size Total Text | 99 X 104.3 Ft |
| Zoning Description | R1 |
Rooms
| Level | Type | Length | Width | Dimensions |
|---|---|---|---|---|
| Second Level | Bedroom 3 | 4.75 m | 3.35 m | 4.75 m x 3.35 m |
| Second Level | Other | 2.3 m | 1.52 m | 2.3 m x 1.52 m |
| Second Level | Bathroom | 3.05 m | 2.36 m | 3.05 m x 2.36 m |
| Second Level | Other | 3.58 m | 2.13 m | 3.58 m x 2.13 m |
| Second Level | Bedroom | 4.57 m | 3.81 m | 4.57 m x 3.81 m |
| Second Level | Bedroom 2 | 3.81 m | 3.62 m | 3.81 m x 3.62 m |
| Main Level | Foyer | 2.43 m | 2.13 m | 2.43 m x 2.13 m |
| Main Level | Living Room | 4.19 m | 3.75 m | 4.19 m x 3.75 m |
| Main Level | Dining Room | 5.79 m | 4.11 m | 5.79 m x 4.11 m |
| Main Level | Kitchen | 4.75 m | 3.5 m | 4.75 m x 3.5 m |
| Main Level | Bathroom | 2 m | 2.3 m | 2 m x 2.3 m |
| Main Level | Mud Room | 2.25 m | 2.25 m | 2.25 m x 2.25 m |
| Main Level | Laundry Room | 4.5 m | 2.25 m | 4.5 m x 2.25 m |
Utilities
| Cable | Available |
| Electricity | Installed |
| Sewer | Installed |
https://www.realtor.ca/real-estate/28818484/39-john-street-arran-elderslie-arran-elderslie
Contact Us
Contact us for more information
Bruce Sickel
Salesperson

