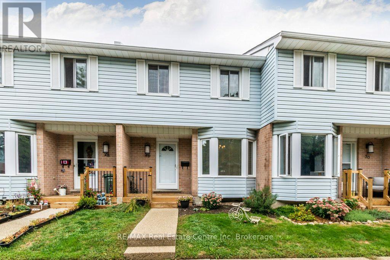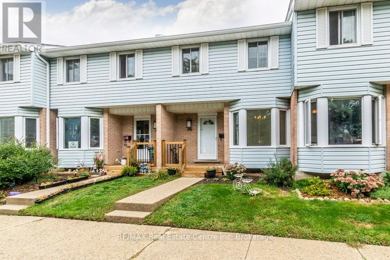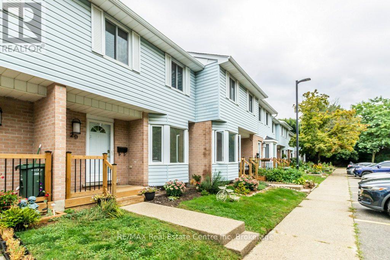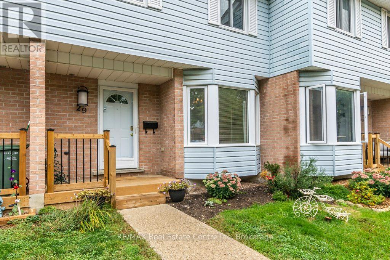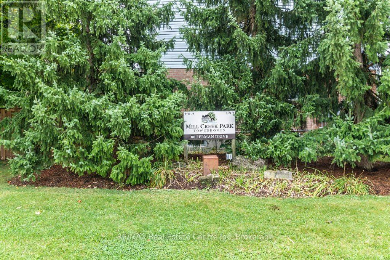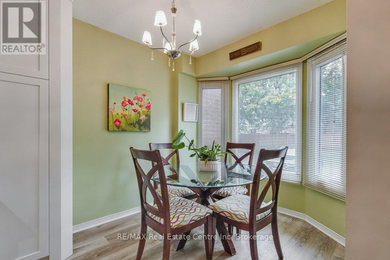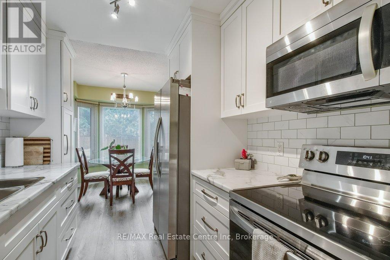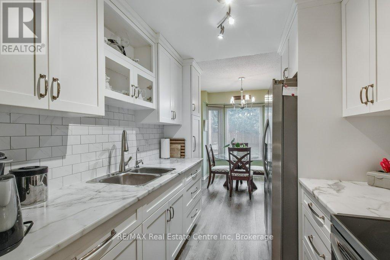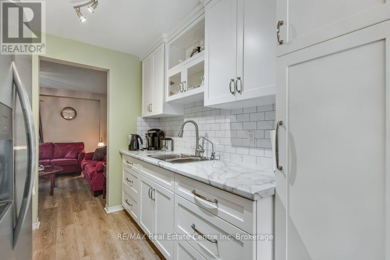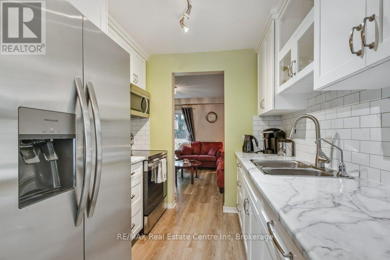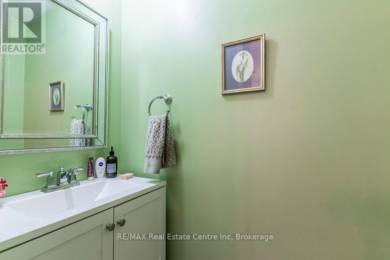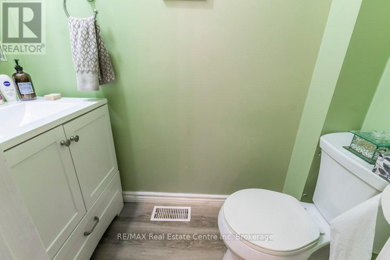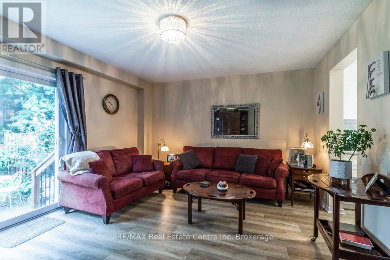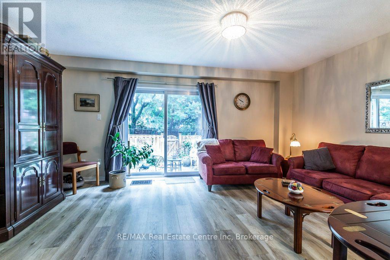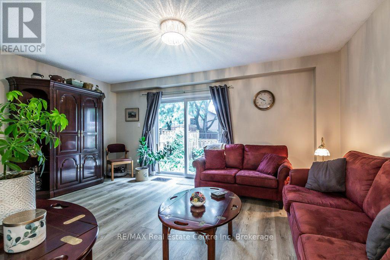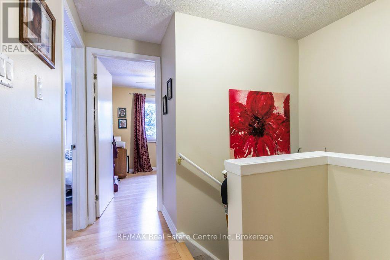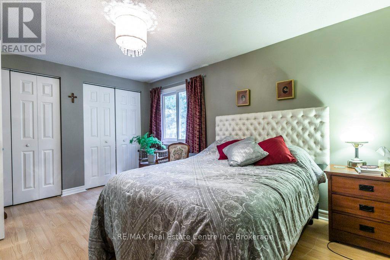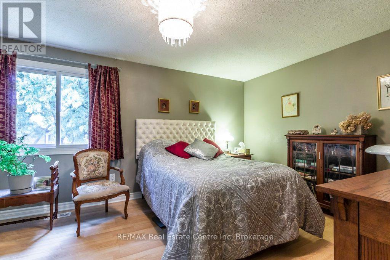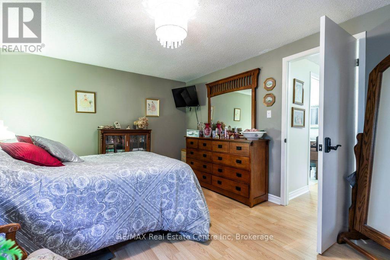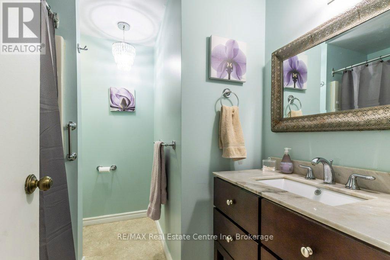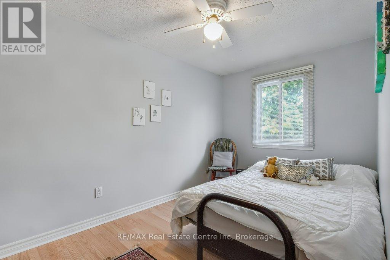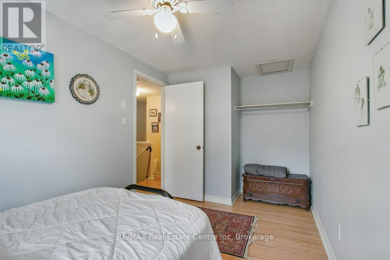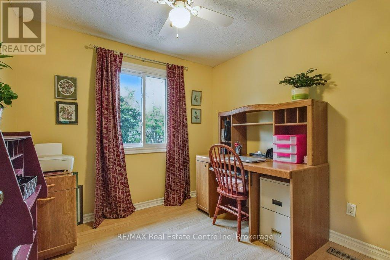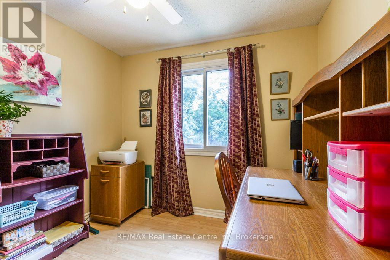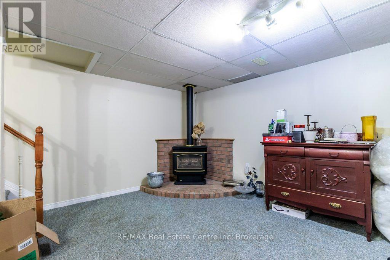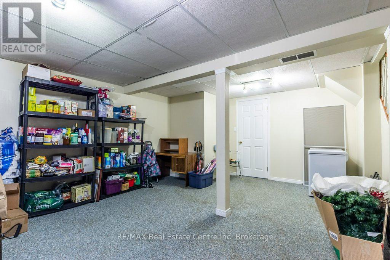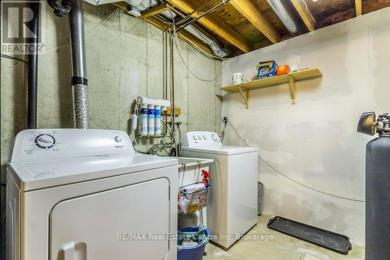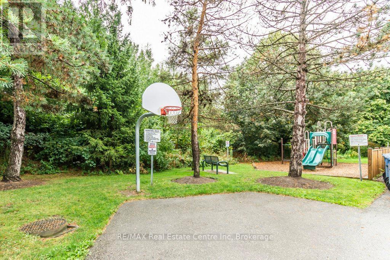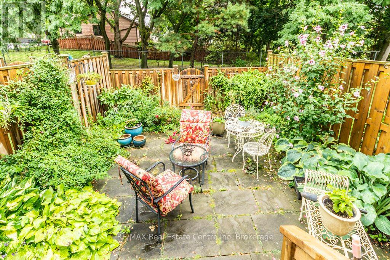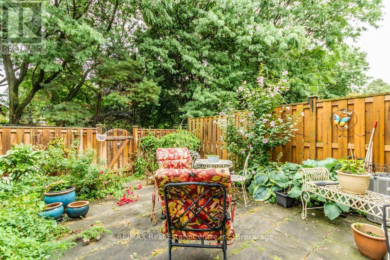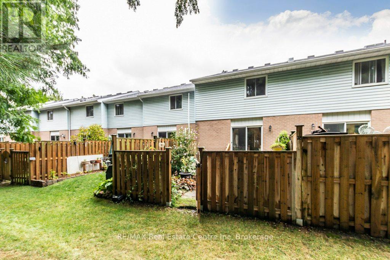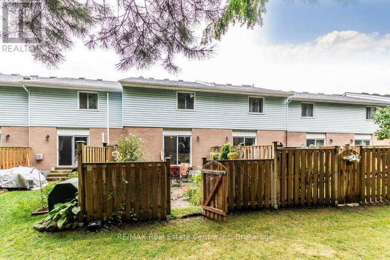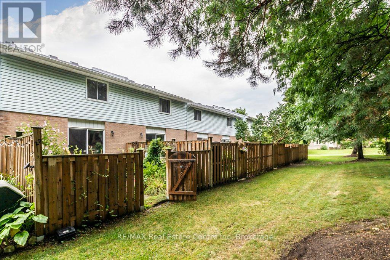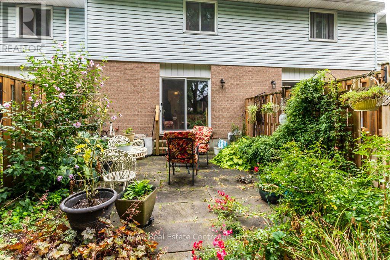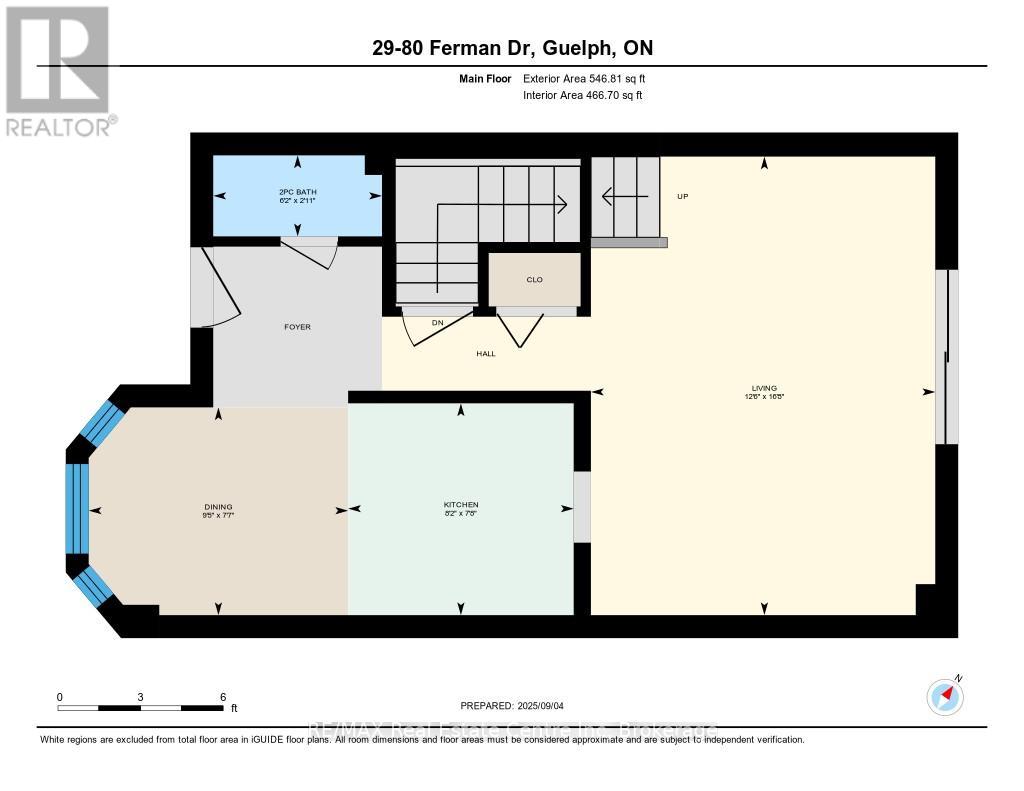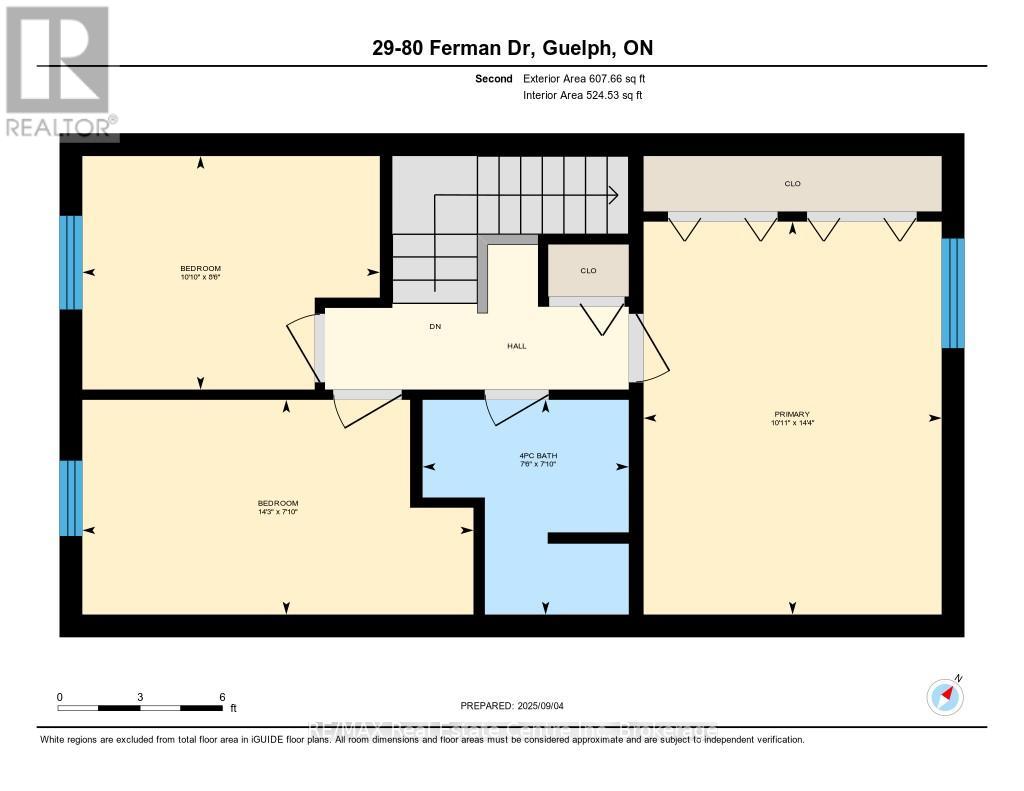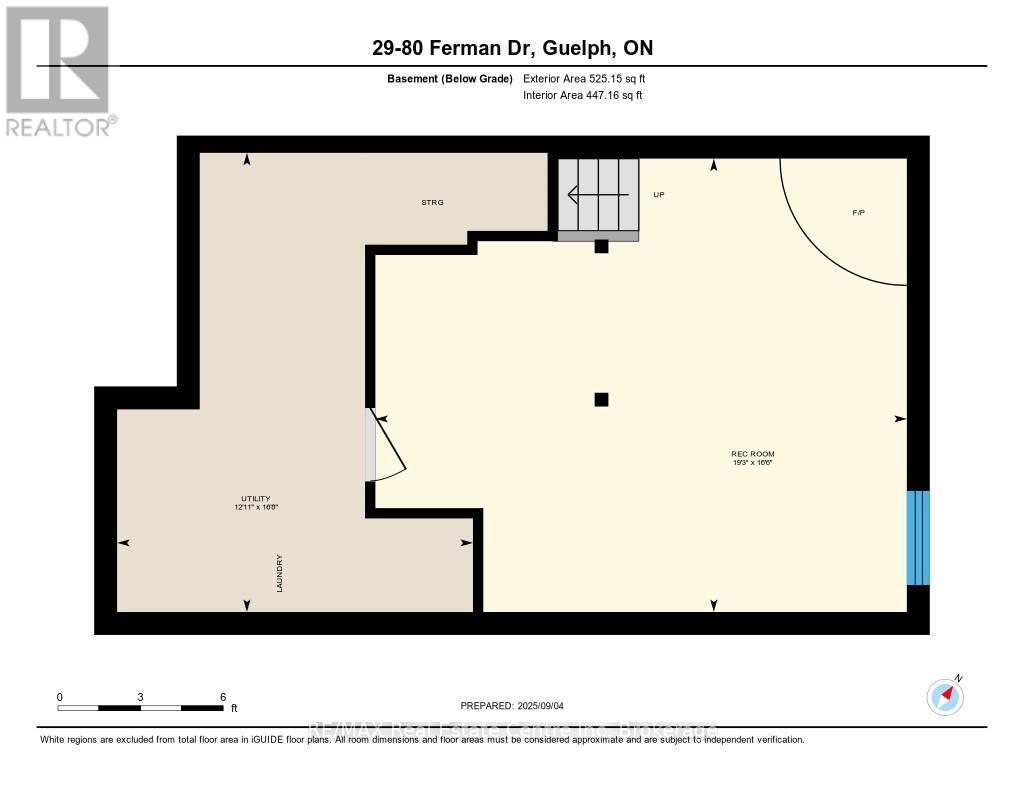29 - 80 Ferman Drive Guelph, Ontario N1H 8B3
3 Bedroom
2 Bathroom
1,000 - 1,199 ft2
Fireplace
Central Air Conditioning
Forced Air
$549,900Maintenance, Insurance, Common Area Maintenance, Parking
$328 Monthly
Maintenance, Insurance, Common Area Maintenance, Parking
$328 MonthlyPerfect for first-time buyers or downsizers, this beautifully updated townhome offers style and convenience in Guelphs desirable west end. Enjoy a brand-new Barzotti kitchen (2024) with new appliances, a spacious living room with walkout to a private patio backing onto conservation, and generous bedrooms upstairs. The finished basement adds flexible living space, and a newer washer and dryer are included. Affordable, low-maintenance, and move-in ready .This home delivers comfort and convenience just steps from countless amenities. (id:54532)
Property Details
| MLS® Number | X12384726 |
| Property Type | Single Family |
| Community Name | Willow West/Sugarbush/West Acres |
| Community Features | Pet Restrictions |
| Equipment Type | Water Heater - Gas, Water Heater |
| Parking Space Total | 1 |
| Rental Equipment Type | Water Heater - Gas, Water Heater |
Building
| Bathroom Total | 2 |
| Bedrooms Above Ground | 3 |
| Bedrooms Total | 3 |
| Amenities | Fireplace(s) |
| Appliances | Water Softener, Water Purifier, All |
| Basement Development | Finished |
| Basement Type | N/a (finished) |
| Cooling Type | Central Air Conditioning |
| Exterior Finish | Brick, Aluminum Siding |
| Fireplace Present | Yes |
| Half Bath Total | 1 |
| Heating Fuel | Natural Gas |
| Heating Type | Forced Air |
| Stories Total | 2 |
| Size Interior | 1,000 - 1,199 Ft2 |
| Type | Row / Townhouse |
Parking
| No Garage |
Land
| Acreage | No |
| Zoning Description | Rm.6 |
Rooms
| Level | Type | Length | Width | Dimensions |
|---|---|---|---|---|
| Second Level | Primary Bedroom | 4.37 m | 3.32 m | 4.37 m x 3.32 m |
| Second Level | Bedroom 2 | 4.35 m | 2.39 m | 4.35 m x 2.39 m |
| Second Level | Bedroom 3 | 3.31 m | 2.6 m | 3.31 m x 2.6 m |
| Main Level | Kitchen | 2.5 m | 2.34 m | 2.5 m x 2.34 m |
| Main Level | Eating Area | 2.87 m | 2.3 m | 2.87 m x 2.3 m |
| Main Level | Living Room | 5.07 m | 3.81 m | 5.07 m x 3.81 m |
Contact Us
Contact us for more information

