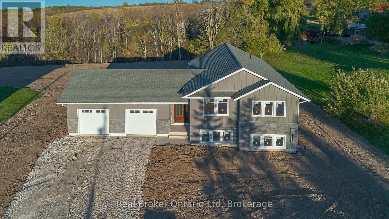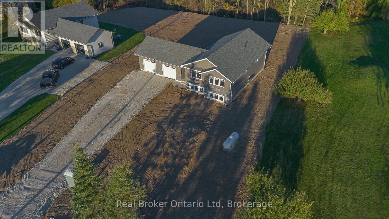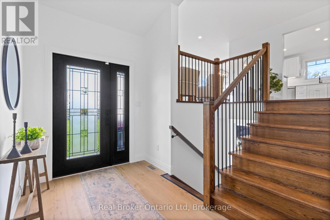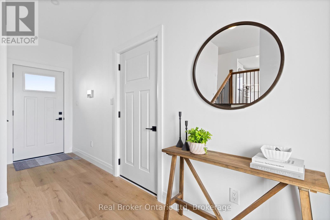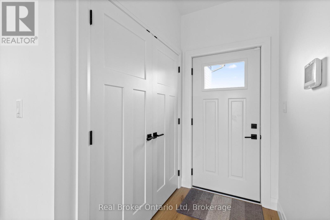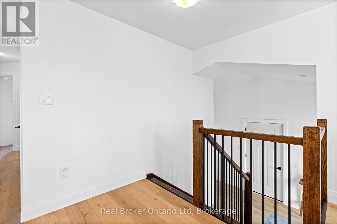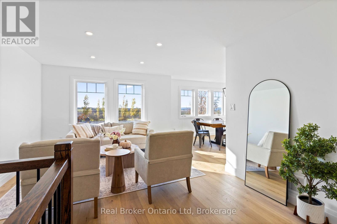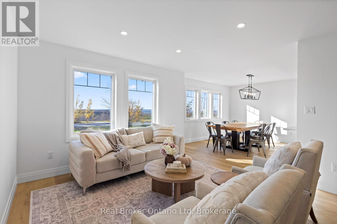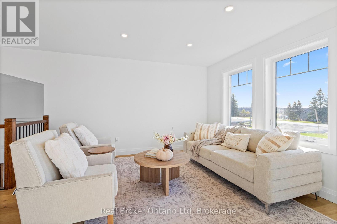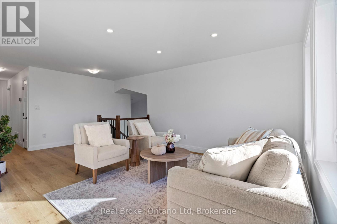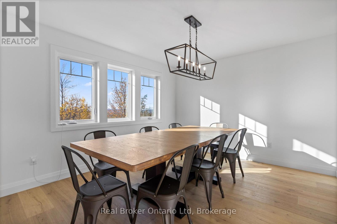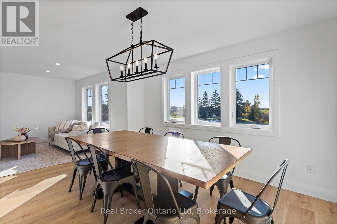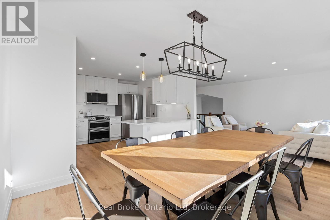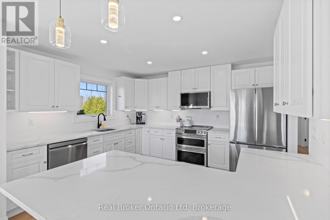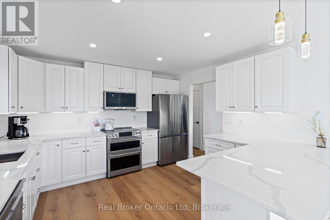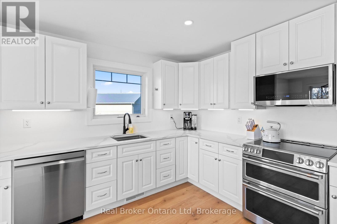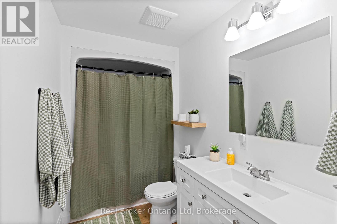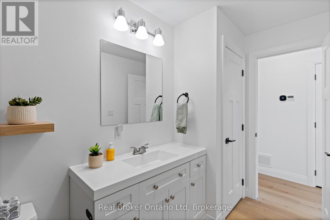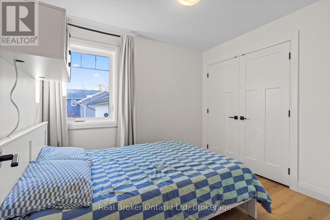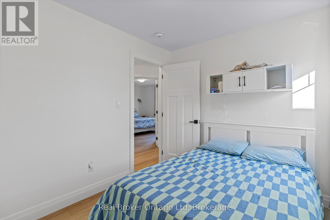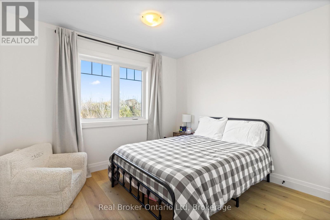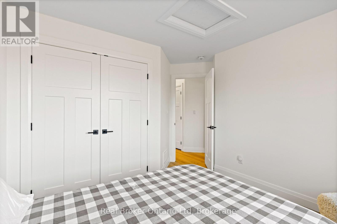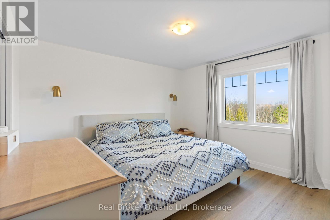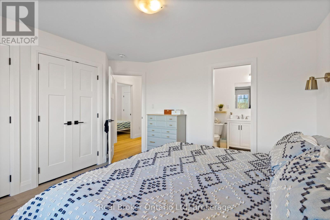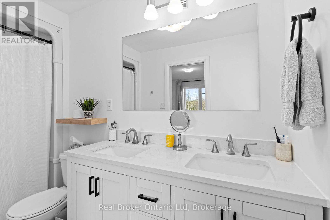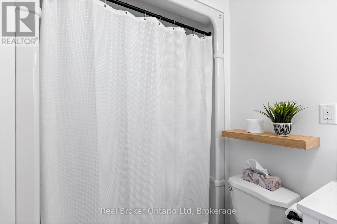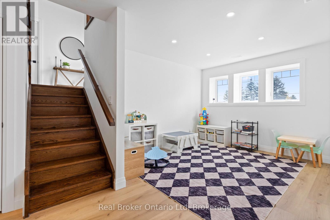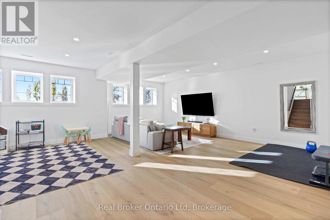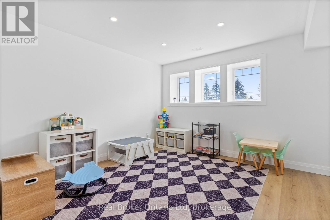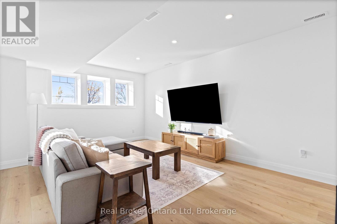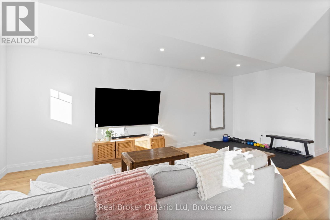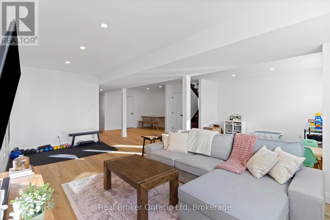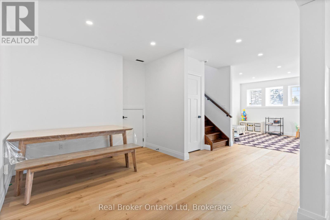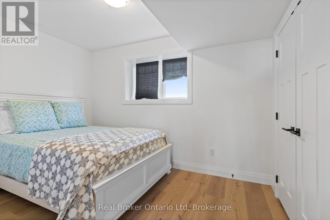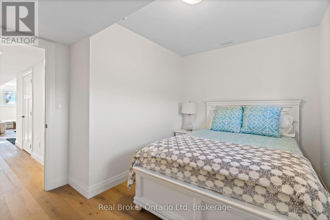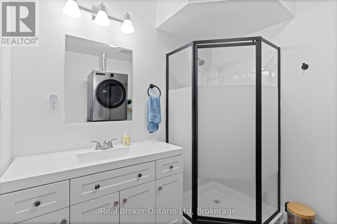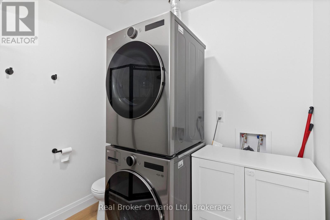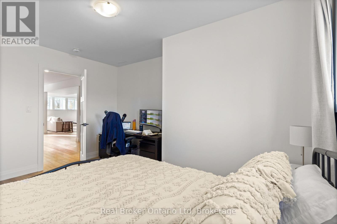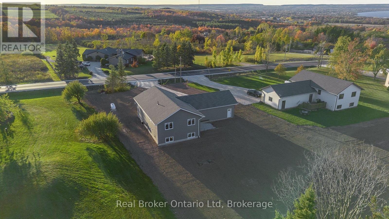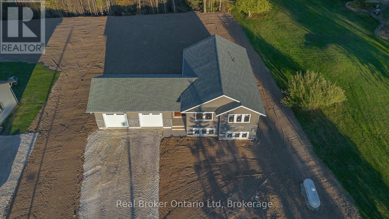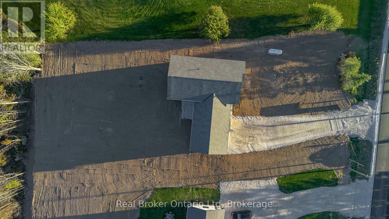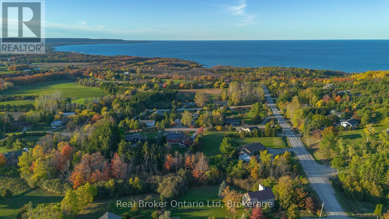317557 3rd Line Meaford, Ontario N4L 1W7
$995,000
Just minutes from Meaford on the coveted 3rd Line, this newly completed country home offers far more than modern construction - it offers the beginning of a life well rooted. Surrounded by open countryside and finished with care, this residence is designed to feel warm, timeless, and effortlessly livable. The sun-filled open-concept layout creates a natural flow for quiet mornings, memorable family gatherings, and everyday life. Built by trusted local builder JCB Enterprises, with over 25 years of experience, and fully Tarion enrolled, this home offers long-term peace of mind and lasting quality. With Christmas occupancy available, you can settle in without delay and start your next chapter. Viewings now available by appointment. (id:54532)
Property Details
| MLS® Number | X12384492 |
| Property Type | Single Family |
| Community Name | Meaford |
| Equipment Type | Propane Tank |
| Parking Space Total | 8 |
| Rental Equipment Type | Propane Tank |
Building
| Bathroom Total | 3 |
| Bedrooms Above Ground | 3 |
| Bedrooms Below Ground | 2 |
| Bedrooms Total | 5 |
| Appliances | Garage Door Opener Remote(s) |
| Basement Development | Finished |
| Basement Type | N/a (finished) |
| Construction Style Attachment | Detached |
| Construction Style Split Level | Sidesplit |
| Cooling Type | Central Air Conditioning, Air Exchanger |
| Exterior Finish | Hardboard |
| Foundation Type | Poured Concrete |
| Heating Fuel | Propane |
| Heating Type | Forced Air |
| Size Interior | 1,100 - 1,500 Ft2 |
| Type | House |
| Utility Water | Cistern |
Parking
| Attached Garage | |
| Garage |
Land
| Acreage | No |
| Sewer | Septic System |
| Size Depth | 250 Ft |
| Size Frontage | 100 Ft |
| Size Irregular | 100 X 250 Ft |
| Size Total Text | 100 X 250 Ft|1/2 - 1.99 Acres |
| Zoning Description | Rr |
Rooms
| Level | Type | Length | Width | Dimensions |
|---|---|---|---|---|
| Lower Level | Bathroom | Measurements not available | ||
| Lower Level | Recreational, Games Room | 9.78 m | 7.31 m | 9.78 m x 7.31 m |
| Lower Level | Bedroom 4 | 3.16 m | 2.54 m | 3.16 m x 2.54 m |
| Lower Level | Bedroom 5 | 2.5 m | 3.9 m | 2.5 m x 3.9 m |
| Main Level | Foyer | 4.87 m | 2.84 m | 4.87 m x 2.84 m |
| Main Level | Living Room | 3.84 m | 3.87 m | 3.84 m x 3.87 m |
| Main Level | Dining Room | 3.87 m | 3.47 m | 3.87 m x 3.47 m |
| Main Level | Kitchen | 3.5 m | 3.84 m | 3.5 m x 3.84 m |
| Main Level | Bathroom | Measurements not available | ||
| Main Level | Bedroom 2 | 2.71 m | 2.76 m | 2.71 m x 2.76 m |
| Main Level | Bedroom 3 | 2.77 m | 3.16 m | 2.77 m x 3.16 m |
| Main Level | Primary Bedroom | 3.65 m | 3.74 m | 3.65 m x 3.74 m |
Utilities
| Electricity | Installed |
https://www.realtor.ca/real-estate/28821208/317557-3rd-line-meaford-meaford
Contact Us
Contact us for more information
Brandon Vanderschot
Broker
www.brandrealty.group/
www.facebook.com/brandrealtygroup
twitter.com/BRealtyGroup
www.linkedin.com/company/brandrealtygroup/
www.instagram.com/brandrealtygroup

