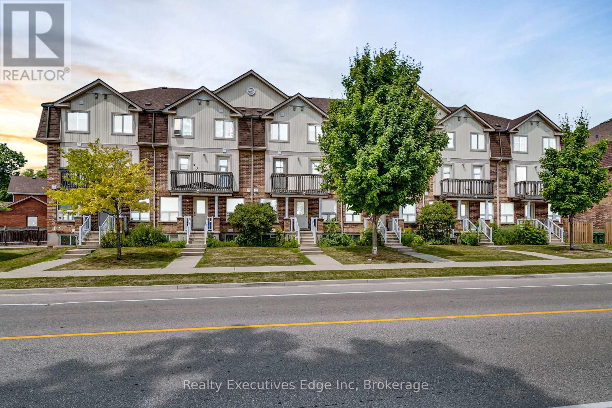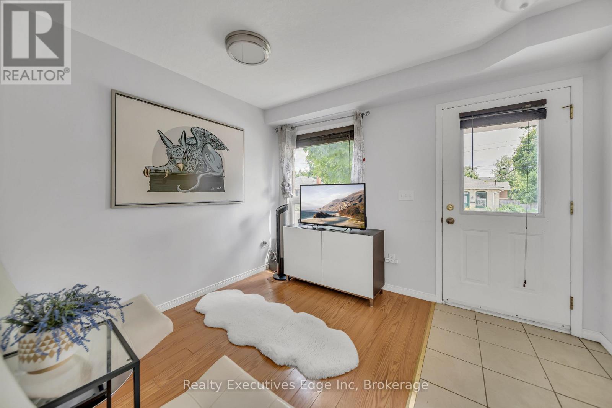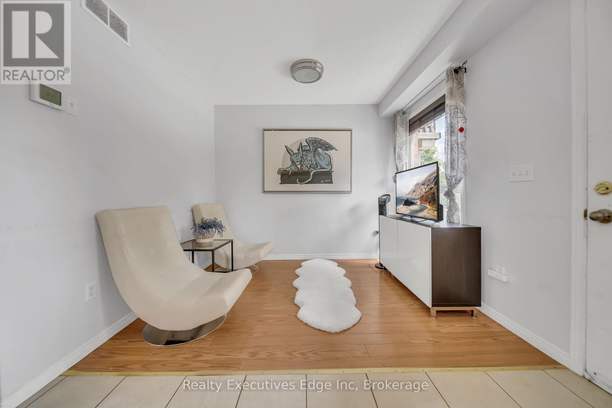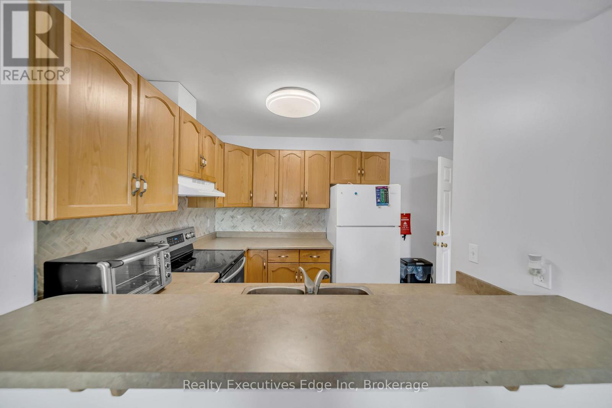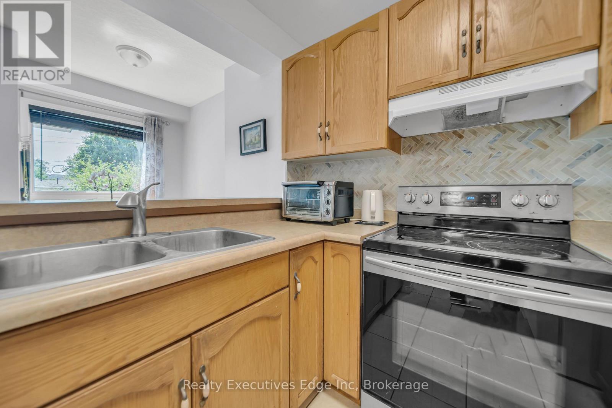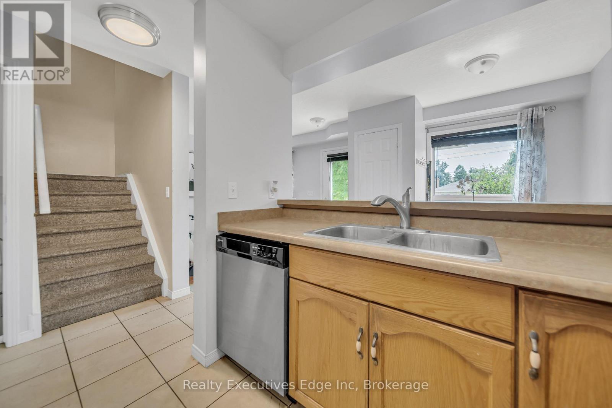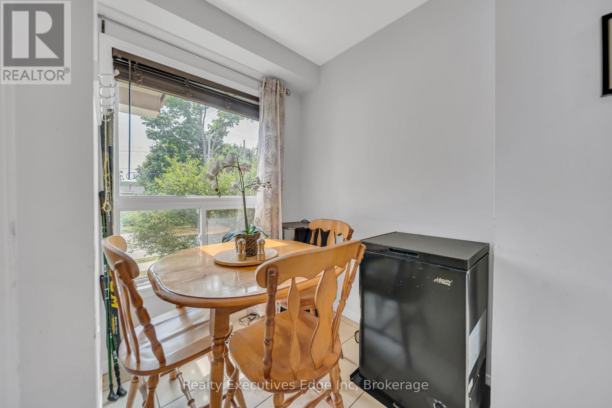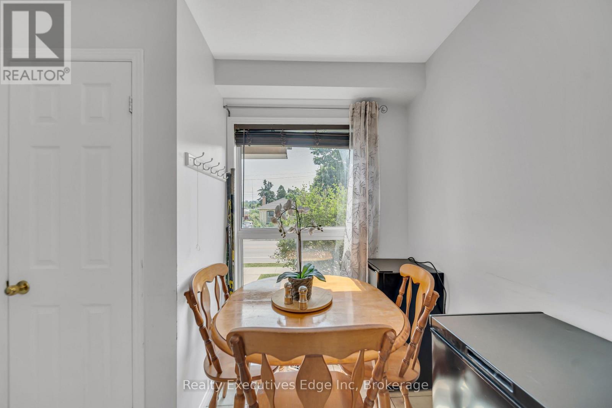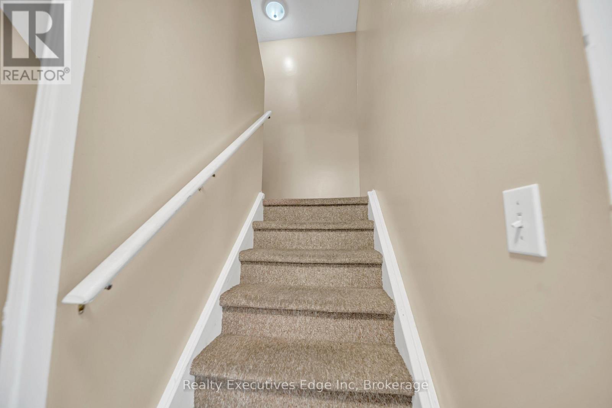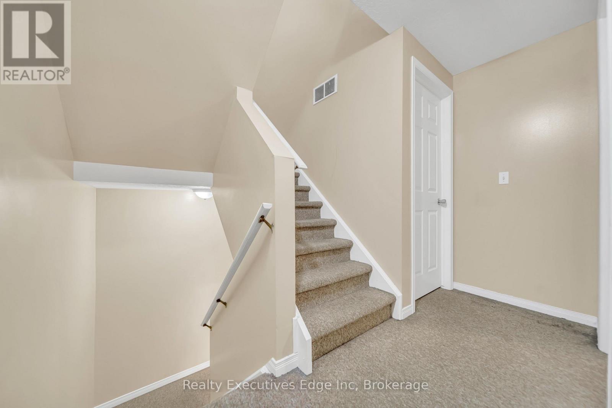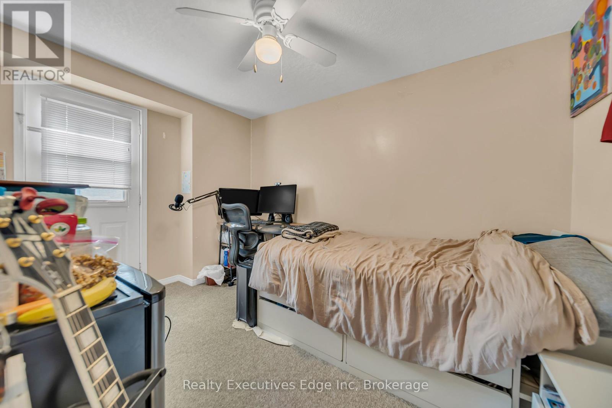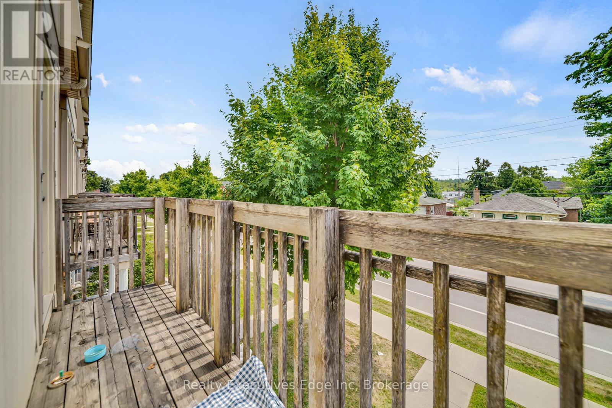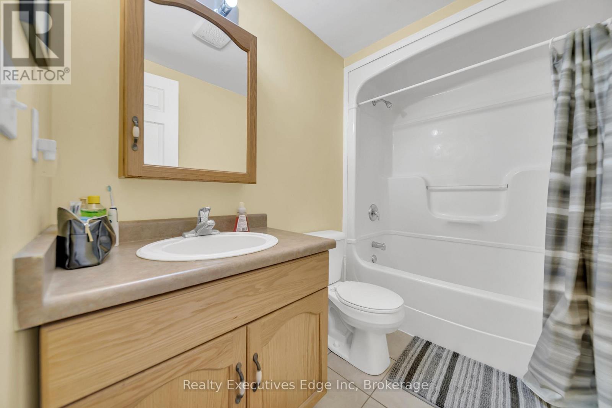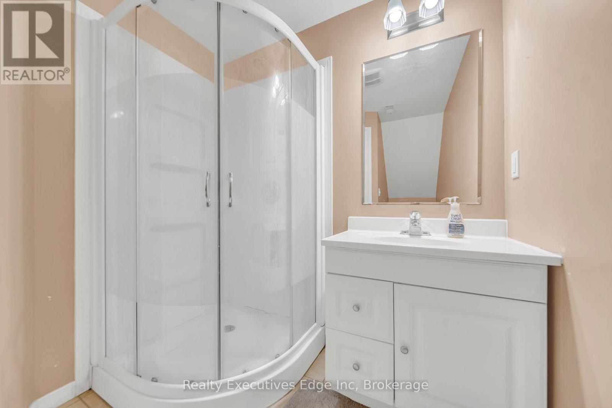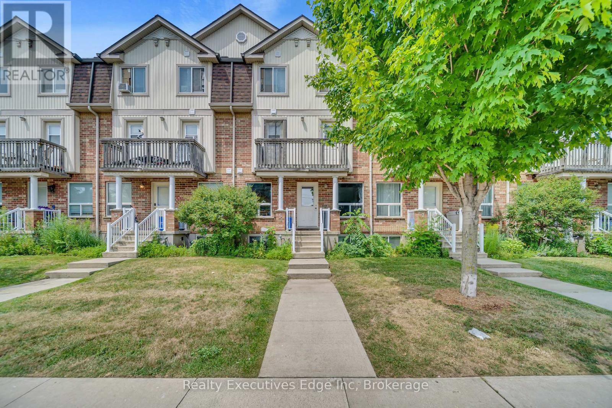5 - 142 York Road Guelph, Ontario N1E 3E9
5 Bedroom
3 Bathroom
1,200 - 1,399 ft2
Forced Air
$634,999Maintenance, Common Area Maintenance, Insurance, Parking
$352.51 Monthly
Maintenance, Common Area Maintenance, Insurance, Parking
$352.51 MonthlyWelcome to this amazing 3 Storey townhouse with a finished basement. Centrally located within close proximity to downtown and the University of Guelph. Generating an impressive $4090 a month currently, this townhouse is always in demand for students and young professionals. This could be your next turn-key investment or the right home for children while they attend University. (id:54532)
Property Details
| MLS® Number | X12387416 |
| Property Type | Single Family |
| Community Name | St. Patrick's Ward |
| Community Features | Pets Allowed With Restrictions |
| Features | Balcony |
| Parking Space Total | 1 |
Building
| Bathroom Total | 3 |
| Bedrooms Above Ground | 4 |
| Bedrooms Below Ground | 1 |
| Bedrooms Total | 5 |
| Appliances | Dryer, Stove, Washer, Refrigerator |
| Basement Development | Finished |
| Basement Type | N/a (finished) |
| Exterior Finish | Brick |
| Heating Fuel | Natural Gas |
| Heating Type | Forced Air |
| Stories Total | 3 |
| Size Interior | 1,200 - 1,399 Ft2 |
| Type | Row / Townhouse |
Parking
| No Garage |
Land
| Acreage | No |
Rooms
| Level | Type | Length | Width | Dimensions |
|---|---|---|---|---|
| Second Level | Bedroom | 3.28 m | 3.54 m | 3.28 m x 3.54 m |
| Second Level | Bedroom 2 | 3.3 m | 2.59 m | 3.3 m x 2.59 m |
| Second Level | Bathroom | Measurements not available | ||
| Third Level | Bedroom 3 | 3.61 m | 2.62 m | 3.61 m x 2.62 m |
| Third Level | Bedroom 4 | 3.28 m | 2.54 m | 3.28 m x 2.54 m |
| Third Level | Bathroom | Measurements not available | ||
| Basement | Bedroom 5 | 2.77 m | 5.69 m | 2.77 m x 5.69 m |
| Basement | Bathroom | Measurements not available | ||
| Main Level | Kitchen | 3 m | 2.36 m | 3 m x 2.36 m |
| Main Level | Living Room | 2.9 m | 2.44 m | 2.9 m x 2.44 m |
https://www.realtor.ca/real-estate/28827677/5-142-york-road-guelph-st-patricks-ward-st-patricks-ward
Contact Us
Contact us for more information
Hassan Chaudhry
Salesperson

