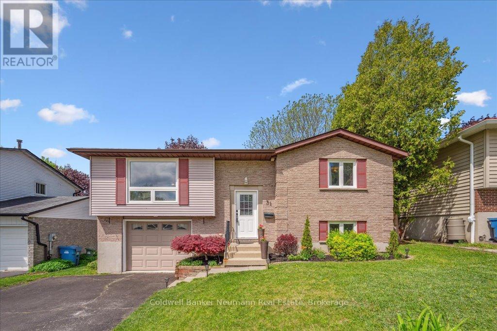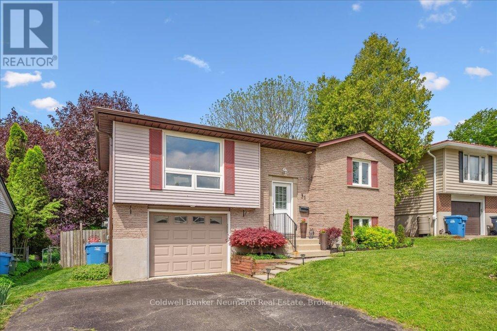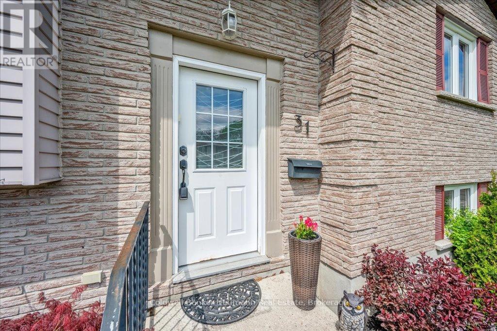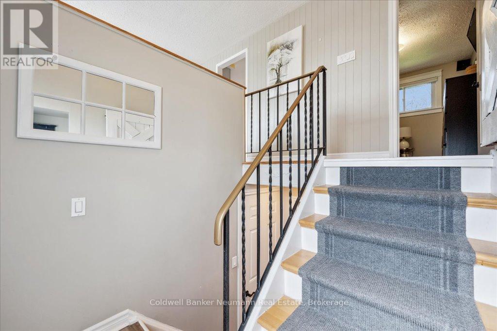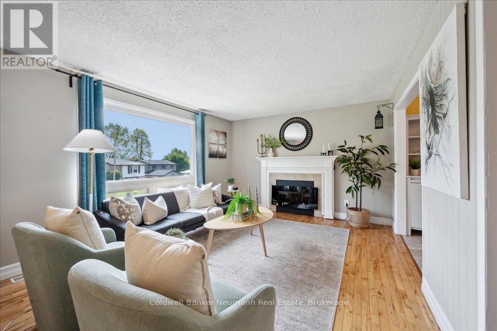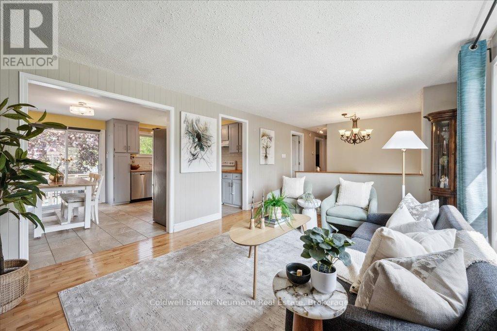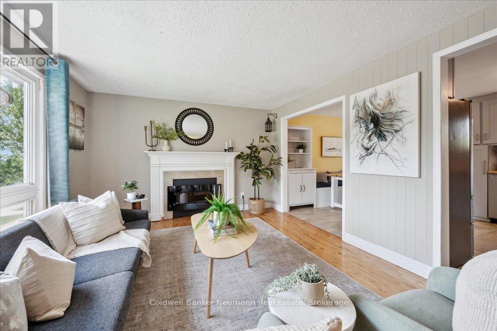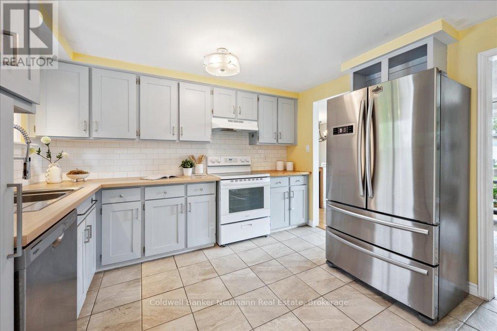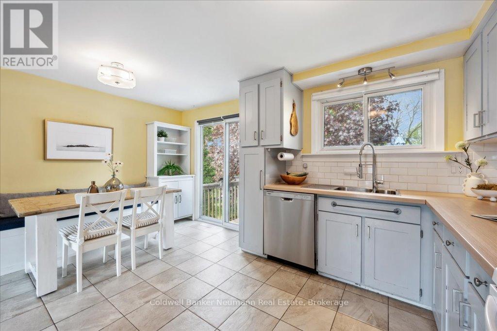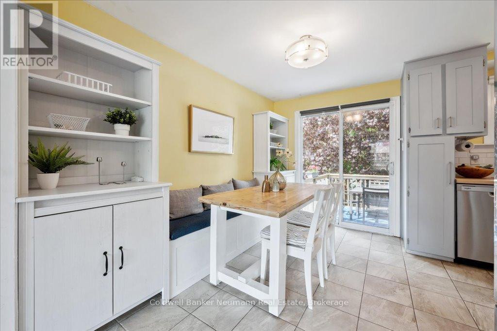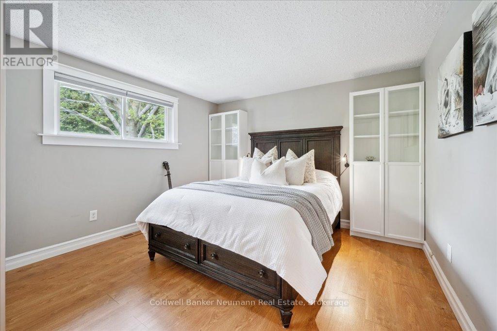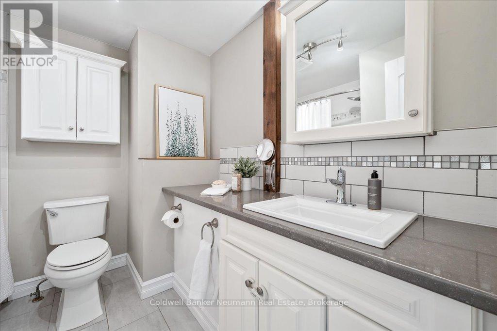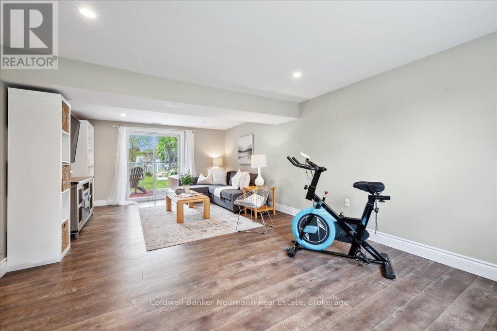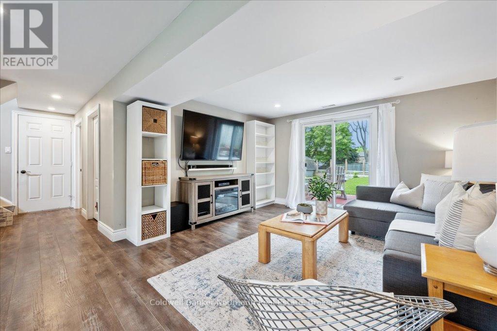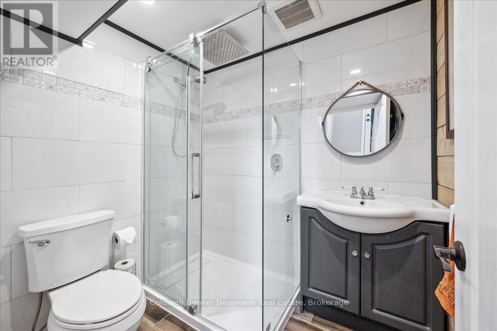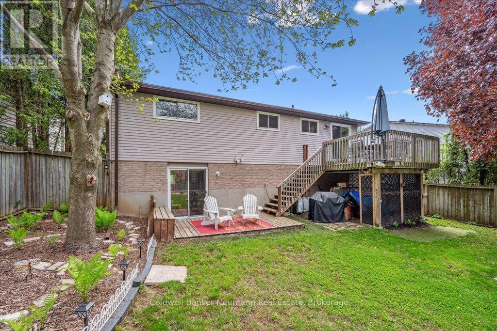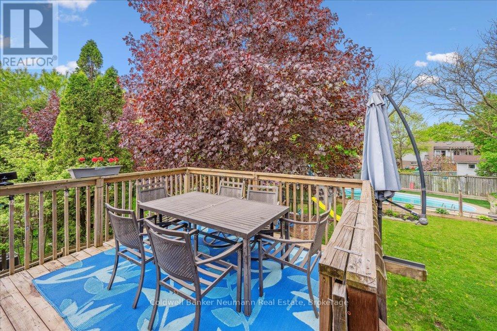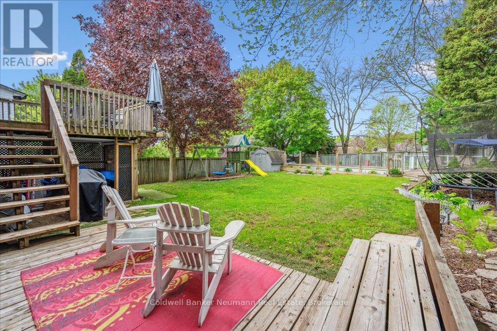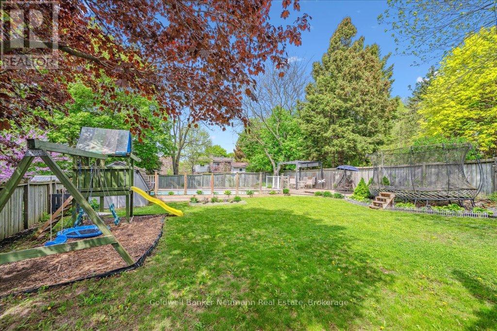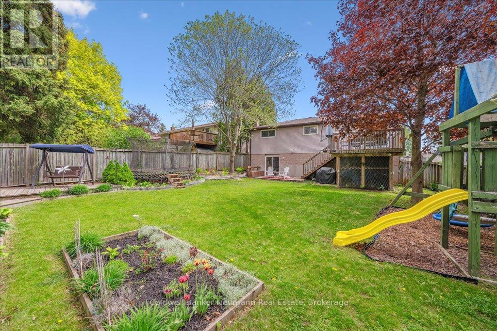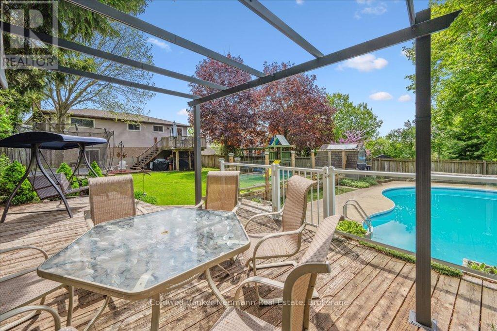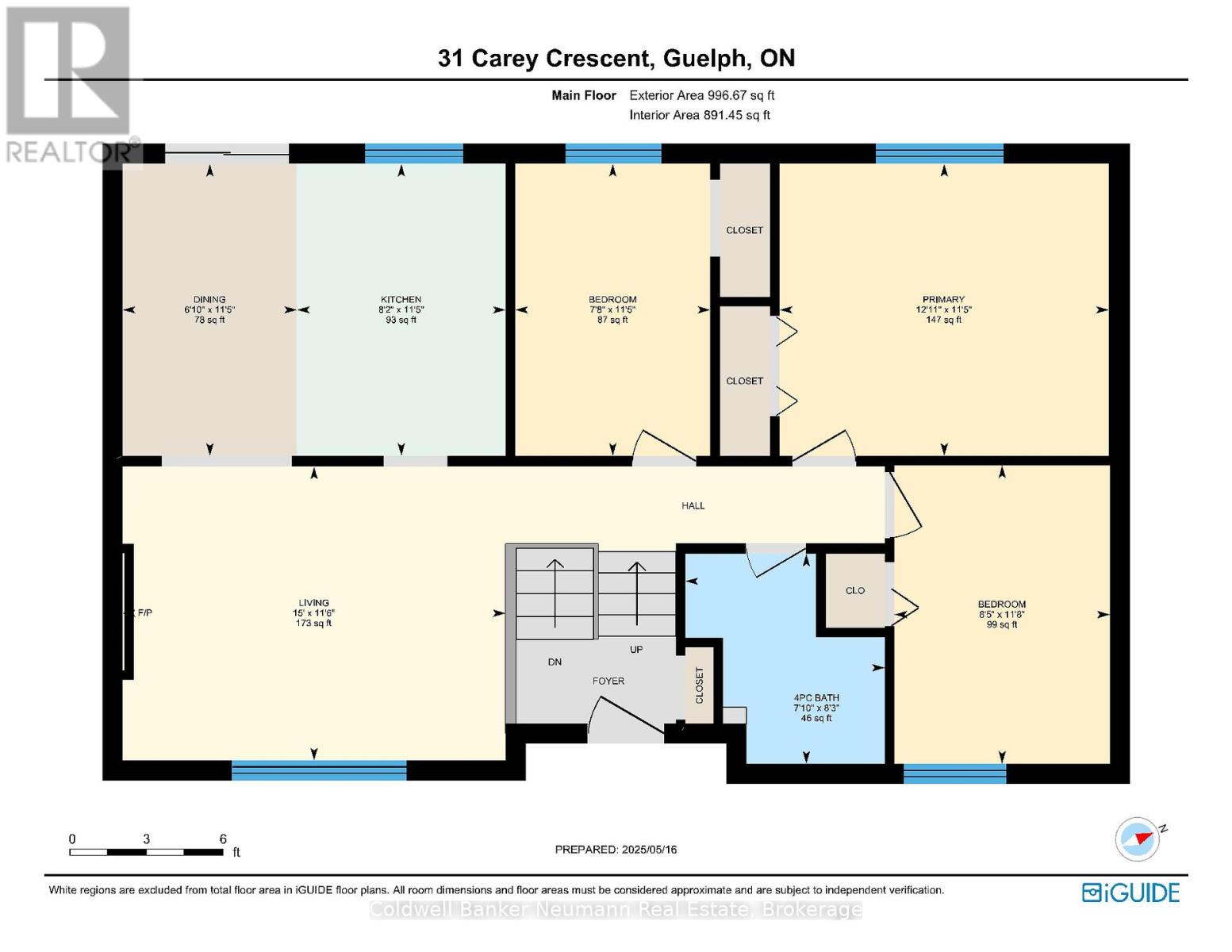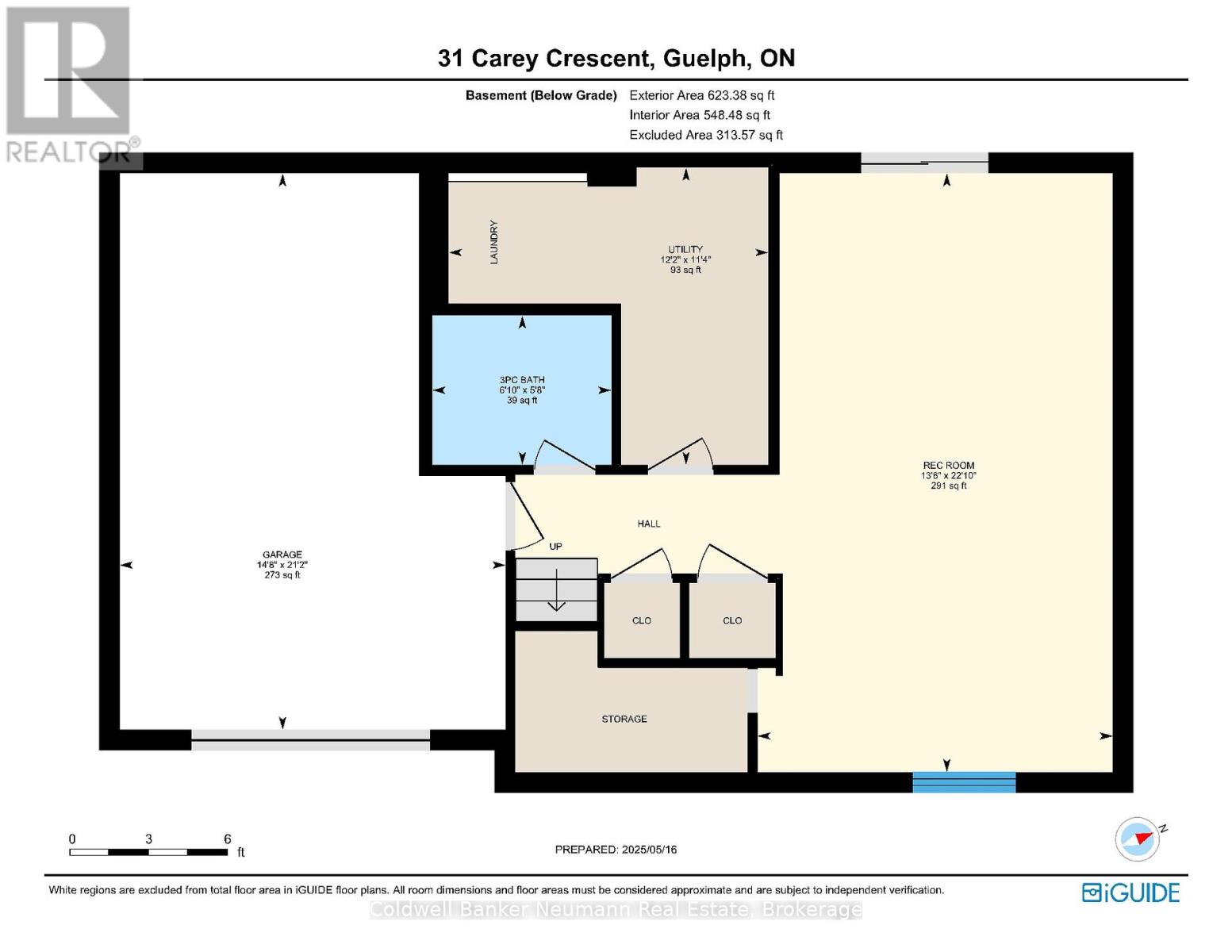31 Carey Crescent Guelph, Ontario N1H 7J9
$819,999
Welcome to 31 Carey Crescent, a beautifully maintained raised bungalow offering 3 bedrooms, 2 full bathrooms, a finished walkout basement, and a heated in-ground pool. The main floor features an open-concept layout filled with natural light, where the kitchen flows seamlessly into the dining and living areas perfect for everyday living and entertaining. Step outside to multiple deck spaces, a professionally landscaped yard, and a separately fenced pool area with plenty of room to lounge, BBQ, or relax. The walkout basement adds even more flexible living space, ideal for movie nights, a home office, or a private area for teens.Recent updates include a new furnace and custom closets in the lower hallway (2021), a new interior water heater (2022), a new pool water heater (2023), and in 2024, new gutters with leaf guards, a new stove, dishwasher, and washer, plus an enclosed area below the upper deck for additional exterior storage. Situated in a family-friendly west-end neighbourhood close to parks, schools, Costco, Zehrs, LCBO, and the West End Rec Centre, 31 Carey Crescent offers the complete package. (id:54532)
Open House
This property has open houses!
12:00 pm
Ends at:2:00 pm
12:00 pm
Ends at:2:00 pm
Property Details
| MLS® Number | X12387509 |
| Property Type | Single Family |
| Community Name | Willow West/Sugarbush/West Acres |
| Equipment Type | Water Heater, Water Softener |
| Parking Space Total | 3 |
| Pool Type | Inground Pool |
| Rental Equipment Type | Water Heater, Water Softener |
Building
| Bathroom Total | 2 |
| Bedrooms Above Ground | 3 |
| Bedrooms Total | 3 |
| Appliances | Water Heater, Water Softener, Dishwasher, Dryer, Garage Door Opener, Hood Fan, Stove, Washer, Window Coverings, Refrigerator |
| Architectural Style | Raised Bungalow |
| Basement Development | Finished |
| Basement Features | Walk Out |
| Basement Type | N/a (finished) |
| Construction Style Attachment | Detached |
| Cooling Type | Central Air Conditioning |
| Exterior Finish | Vinyl Siding, Brick |
| Foundation Type | Poured Concrete |
| Heating Fuel | Natural Gas |
| Heating Type | Forced Air |
| Stories Total | 1 |
| Size Interior | 700 - 1,100 Ft2 |
| Type | House |
| Utility Water | Municipal Water |
Parking
| Attached Garage | |
| Garage |
Land
| Acreage | No |
| Sewer | Sanitary Sewer |
| Size Depth | 132 Ft ,2 In |
| Size Frontage | 49 Ft |
| Size Irregular | 49 X 132.2 Ft |
| Size Total Text | 49 X 132.2 Ft |
Rooms
| Level | Type | Length | Width | Dimensions |
|---|---|---|---|---|
| Basement | Recreational, Games Room | 6.96 m | 3.86 m | 6.96 m x 3.86 m |
| Basement | Utility Room | 3.4 m | 1 m | 3.4 m x 1 m |
| Main Level | Living Room | 3.53 m | 4.57 m | 3.53 m x 4.57 m |
| Main Level | Kitchen | 3.43 m | 2.49 m | 3.43 m x 2.49 m |
| Main Level | Living Room | 3.43 m | 2.03 m | 3.43 m x 2.03 m |
| Main Level | Primary Bedroom | 3.48 m | 3 m | 3.48 m x 3 m |
| Main Level | Bedroom | 3.45 m | 2.34 m | 3.45 m x 2.34 m |
| Main Level | Bedroom | 3.53 m | 2.51 m | 3.53 m x 2.51 m |
Contact Us
Contact us for more information
Wilson Li
Salesperson


