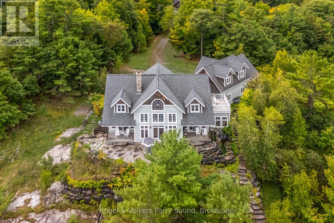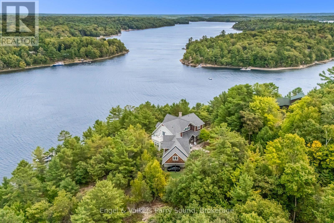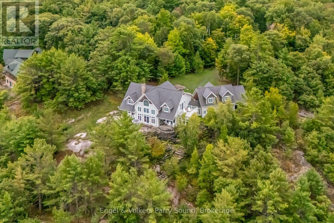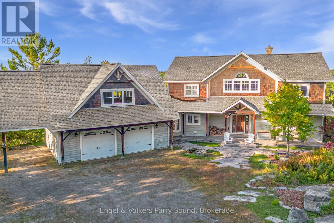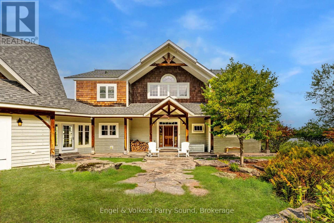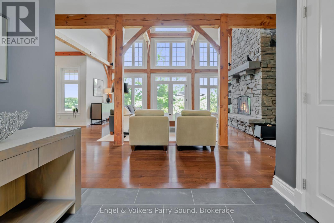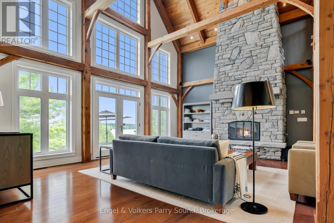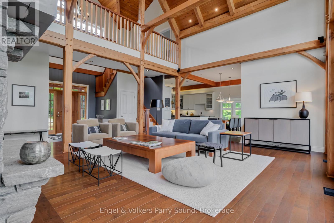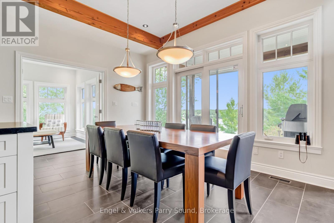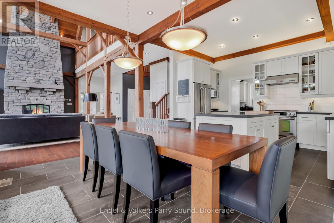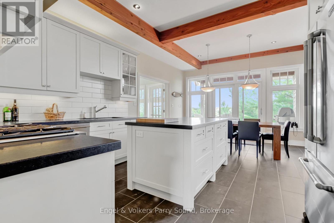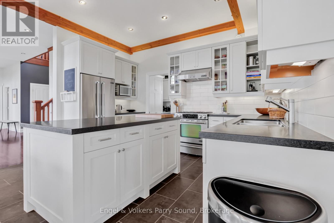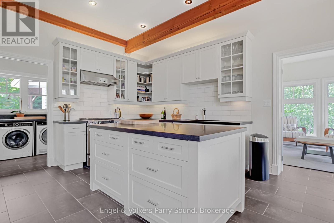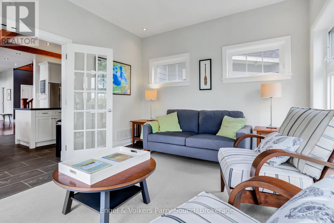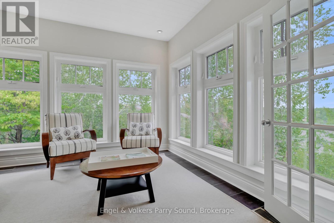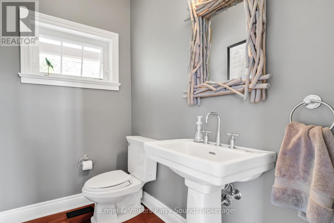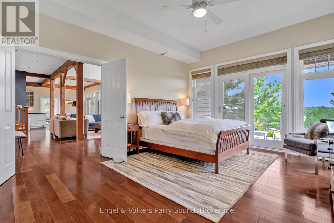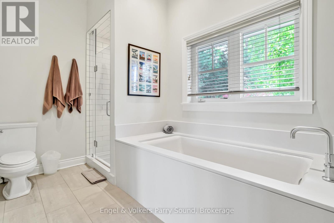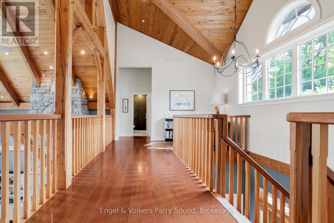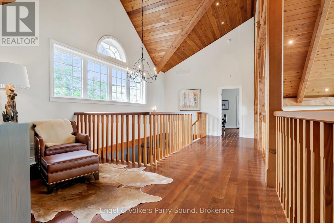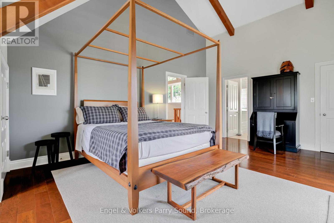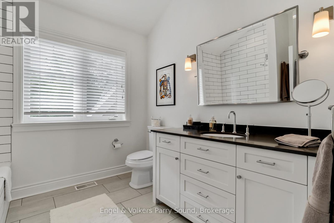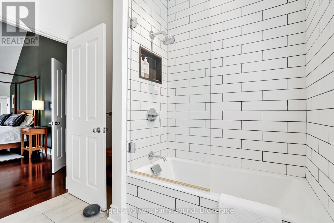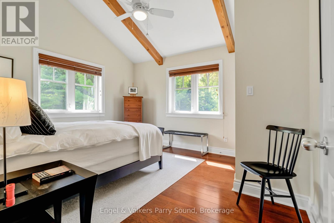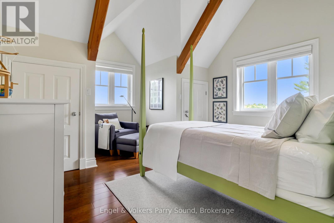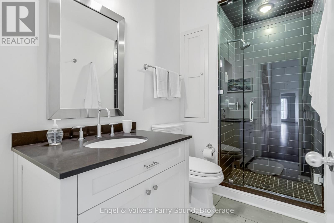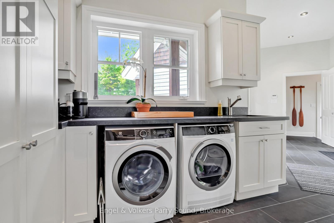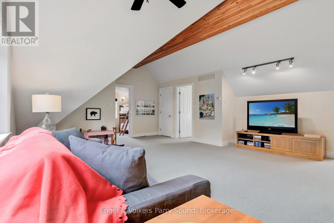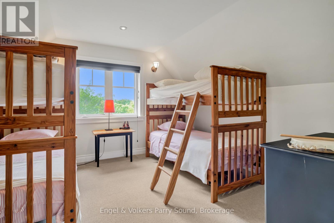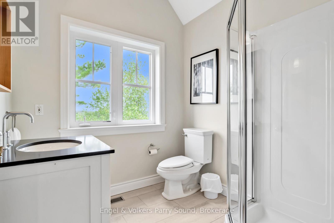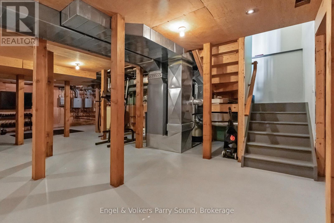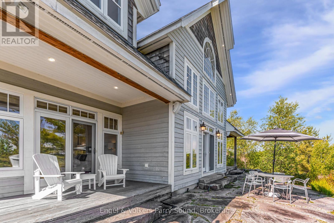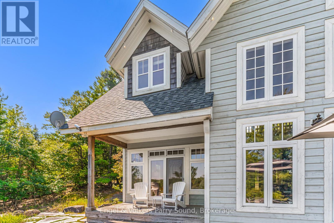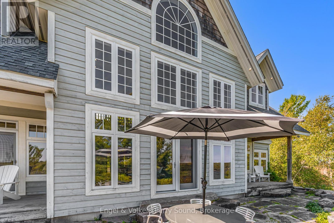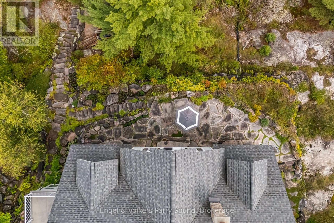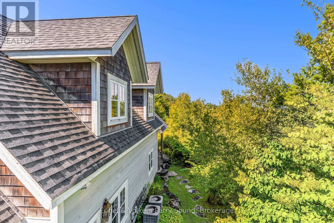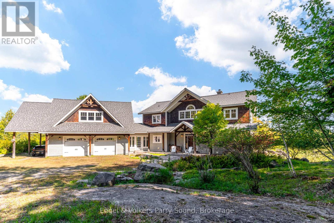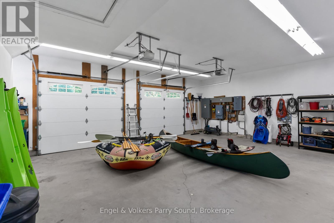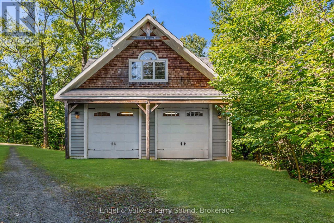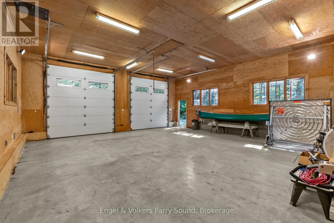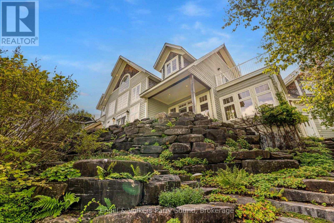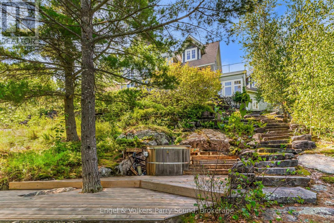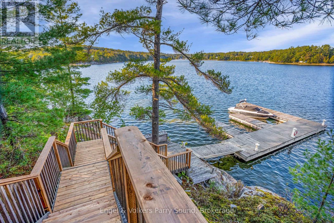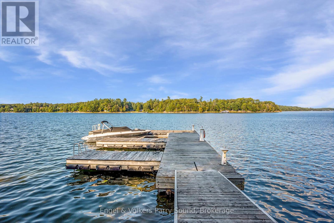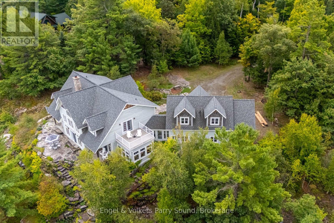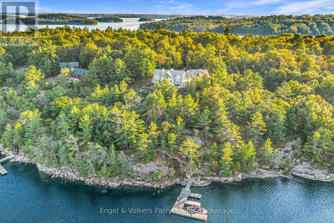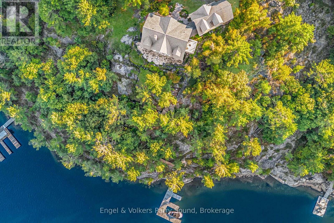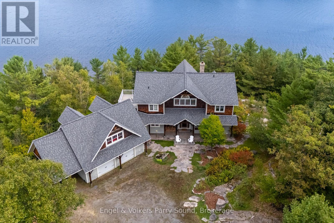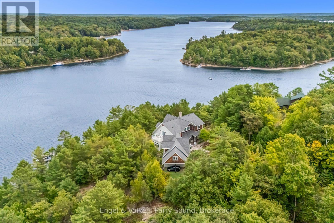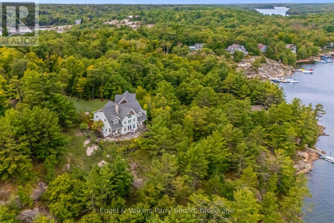22 Beacon Point Drive Carling, Ontario P0G 1G0
$3,750,000
Prestigious Year-Round Georgian Bay Estate | Perched atop a sheltered granite outcropping, this custom Georgian Bay masterpiece offers over 3,600 SF of refined living space where timeless craftsmanship meets modern luxury. Designed with a timber frame & accented by soaring post-and-beam construction, the home commands sweeping views of tranquil Carling Bay; an address synonymous with prestige and privacy. Set on nearly 4 acres of natural beauty with 331 feet of deep, clean shoreline, this Cape Cod inspired residence has been celebrated in Canadian Homes & Cottages magazine for its architectural brilliance and flawless execution. Granite walkways, handcrafted stone staircases and artfully designed landscaping seamlessly blend the property with its rugged, picturesque surroundings. The grand great room impresses with its 32-foot cedar ceilings, striking timber trusses & arched windows framing the bay beyond. A magnificent stone fireplace anchors the space, while heated cherry wood and tile floors extend warmth throughout. The gourmet kitchen is outfitted with granite countertops, stainless steel appliances, and a propane stove perfect for both culinary creations and effortless entertaining. With five bedrooms, including luxurious guest suites on the upper level, and a dedicated games wing, the home is designed for both intimate family living and large-scale hosting. Expansive patios, tiered outdoor spaces and breathtaking vistas ensure every moment is embraced in luxury. Car collectors and boating enthusiasts will appreciate the attached and detached garages, providing space for cars, boats, and prized possessions. The private dock offers deep-water mooring and full electrical connections to accommodate large vessels. Enjoy the convenience of year-round municipal road access. Opportunities to own along Beacon Point are exceptionally rare, making this estate not only a home, but a true legacy property on Georgian Bay. (id:54532)
Property Details
| MLS® Number | X12389536 |
| Property Type | Single Family |
| Community Name | Carling |
| Easement | Unknown |
| Parking Space Total | 8 |
| Structure | Dock |
| View Type | Direct Water View |
| Water Front Type | Waterfront |
Building
| Bathroom Total | 5 |
| Bedrooms Above Ground | 5 |
| Bedrooms Total | 5 |
| Amenities | Fireplace(s) |
| Appliances | Dishwasher, Dryer, Hood Fan, Microwave, Oven, Stove, Washer, Window Coverings, Refrigerator |
| Basement Development | Unfinished |
| Basement Type | N/a (unfinished) |
| Construction Style Attachment | Detached |
| Cooling Type | Central Air Conditioning |
| Exterior Finish | Wood |
| Fireplace Present | Yes |
| Foundation Type | Concrete |
| Half Bath Total | 1 |
| Heating Fuel | Propane |
| Heating Type | Forced Air |
| Stories Total | 2 |
| Size Interior | 3,500 - 5,000 Ft2 |
| Type | House |
Parking
| Detached Garage | |
| Garage |
Land
| Access Type | Public Road, Year-round Access, Private Docking |
| Acreage | Yes |
| Sewer | Septic System |
| Size Depth | 649 Ft ,2 In |
| Size Frontage | 331 Ft |
| Size Irregular | 331 X 649.2 Ft |
| Size Total Text | 331 X 649.2 Ft|2 - 4.99 Acres |
Rooms
| Level | Type | Length | Width | Dimensions |
|---|---|---|---|---|
| Second Level | Bedroom 5 | 3.56 m | 4.2 m | 3.56 m x 4.2 m |
| Second Level | Bedroom 2 | 6.22 m | 7.4 m | 6.22 m x 7.4 m |
| Second Level | Bedroom 3 | 4.08 m | 4.57 m | 4.08 m x 4.57 m |
| Second Level | Bedroom 4 | 4.09 m | 3.76 m | 4.09 m x 3.76 m |
| Second Level | Loft | 8.09 m | 7.22 m | 8.09 m x 7.22 m |
| Main Level | Foyer | 2.6 m | 2.34 m | 2.6 m x 2.34 m |
| Main Level | Living Room | 6.99 m | 7.14 m | 6.99 m x 7.14 m |
| Main Level | Dining Room | 4.31 m | 3 m | 4.31 m x 3 m |
| Main Level | Kitchen | 4.32 m | 3.34 m | 4.32 m x 3.34 m |
| Main Level | Sunroom | 3.9 m | 3.96 m | 3.9 m x 3.96 m |
| Main Level | Primary Bedroom | 4.07 m | 5.76 m | 4.07 m x 5.76 m |
Utilities
| Electricity | Installed |
https://www.realtor.ca/real-estate/28831889/22-beacon-point-drive-carling-carling
Contact Us
Contact us for more information
Matt Smith
Broker of Record

