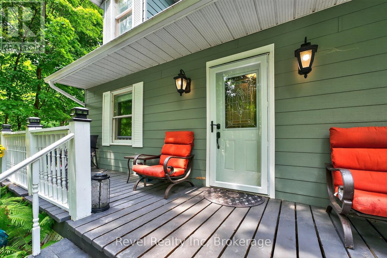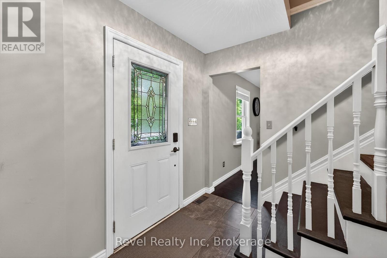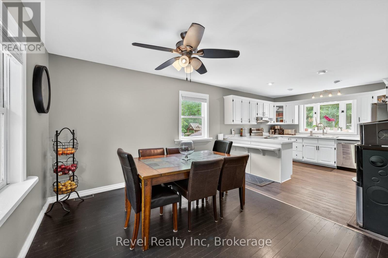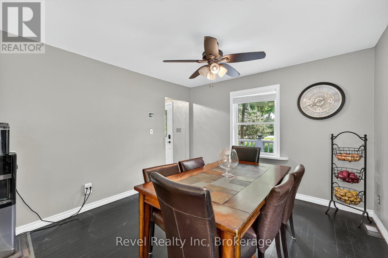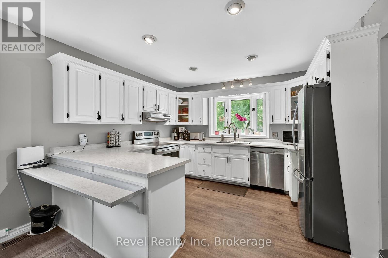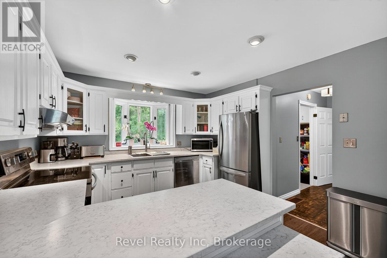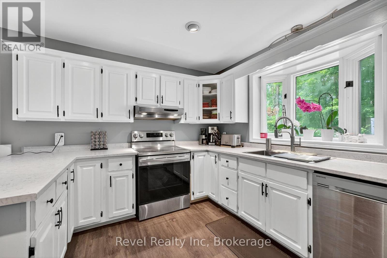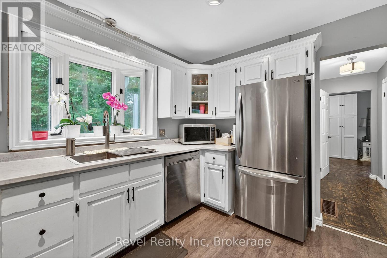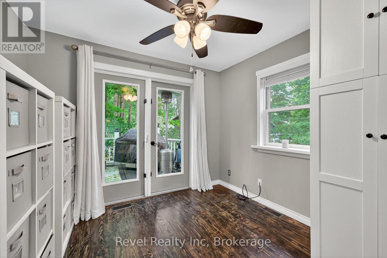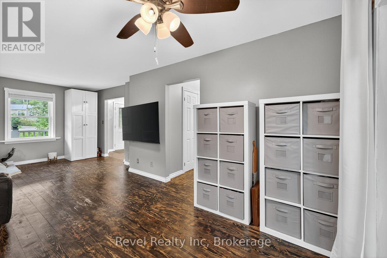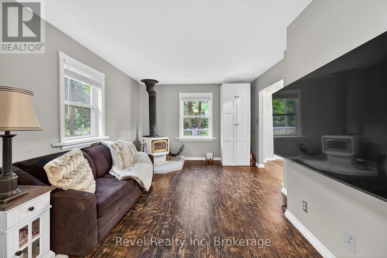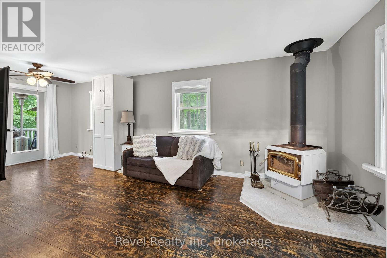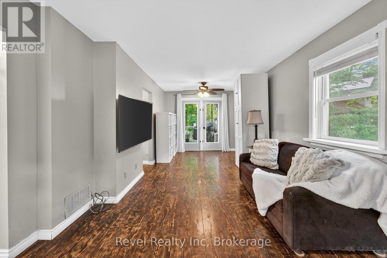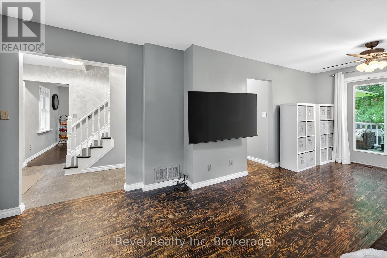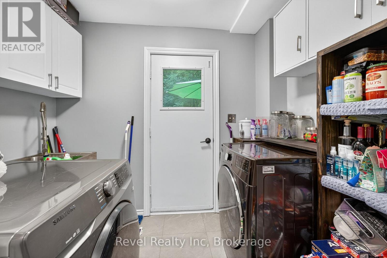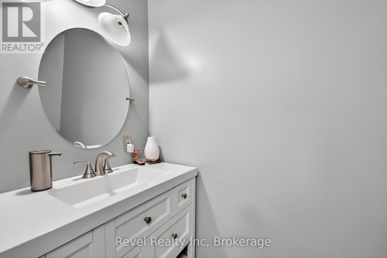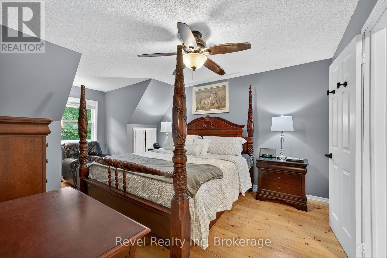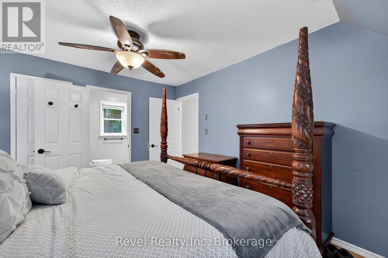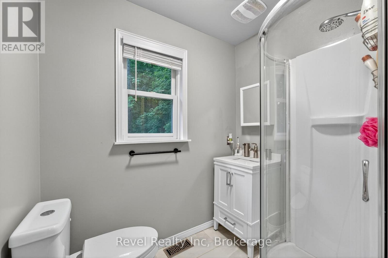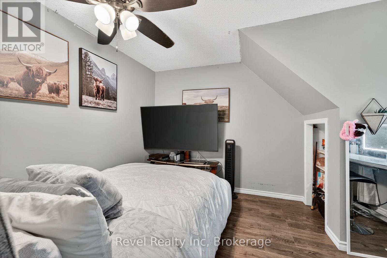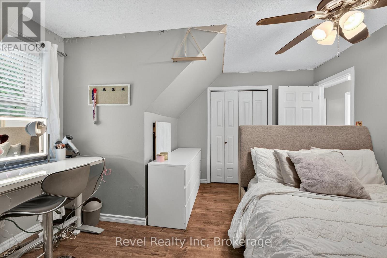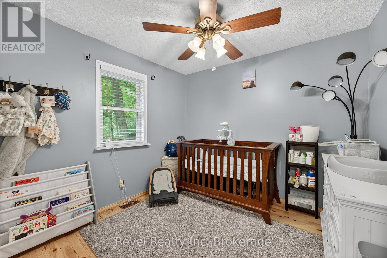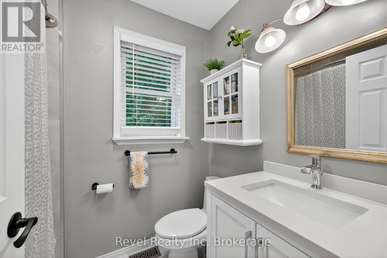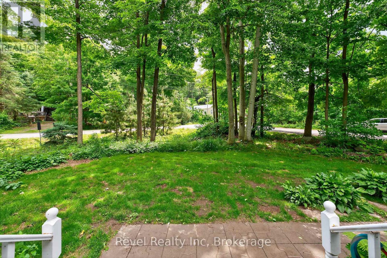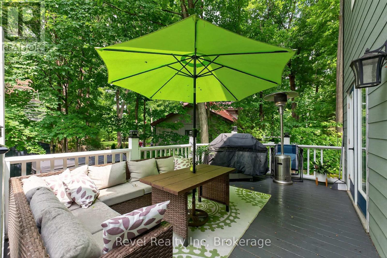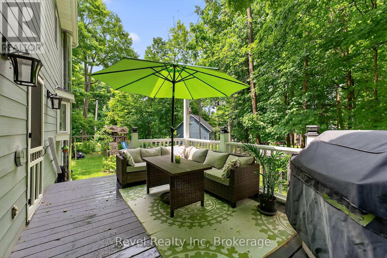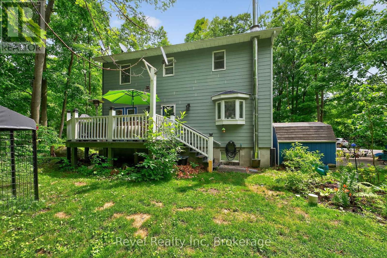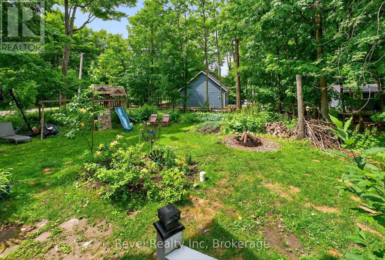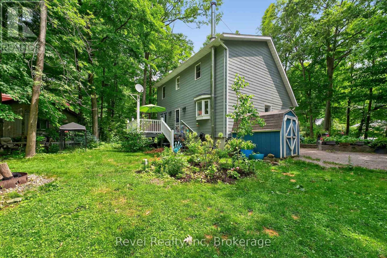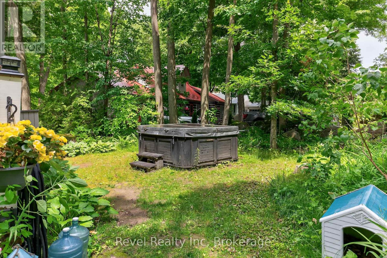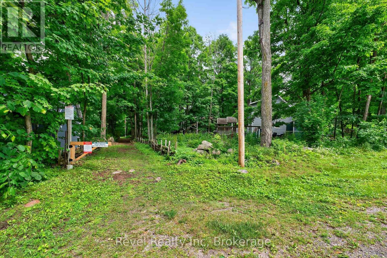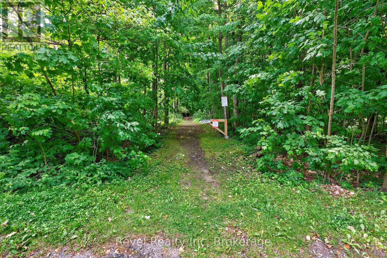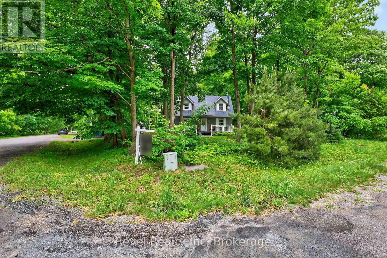6 Bayside Road Tiny, Ontario L9M 0H8
$679,000
Beachside Bliss and Timeless Comfort! Enjoy sun-soaked days, peaceful evenings, and that finally home feeling in this charming two-storey retreat. Boasting 4 bedrooms and 3 bathrooms, the home is nestled on a tranquil, tree-lined lot bursting with perennials and backs directly onto one of Georgian Highlands private, member-only beaches. Just steps from the water, it offers rare privacy with unparalleled access. Start your mornings on the covered front porch with a quiet coffee, or unwind on the back deck during summer evenings. Inside, modern comforts abound with forced-air gas heating, central air, and Bell Fibe high-speed internet perfect for remote work or relaxing in style, any time of year. Whether you're seeking a full-time residence or a weekend escape, this home makes it effortless to slow down, soak in the serenity, and savor life by the bay. (id:54532)
Property Details
| MLS® Number | S12391549 |
| Property Type | Single Family |
| Community Name | Rural Tiny |
| Equipment Type | Water Heater |
| Parking Space Total | 2 |
| Rental Equipment Type | Water Heater |
Building
| Bathroom Total | 3 |
| Bedrooms Above Ground | 3 |
| Bedrooms Below Ground | 1 |
| Bedrooms Total | 4 |
| Appliances | Dryer, Stove, Washer, Refrigerator |
| Basement Development | Finished |
| Basement Type | Full (finished) |
| Construction Style Attachment | Detached |
| Cooling Type | Central Air Conditioning |
| Exterior Finish | Vinyl Siding |
| Fireplace Present | Yes |
| Foundation Type | Block |
| Heating Fuel | Natural Gas |
| Heating Type | Forced Air |
| Stories Total | 2 |
| Size Interior | 1,100 - 1,500 Ft2 |
| Type | House |
| Utility Water | Municipal Water |
Parking
| No Garage |
Land
| Acreage | No |
| Sewer | Septic System |
| Size Depth | 140 Ft ,1 In |
| Size Frontage | 92 Ft |
| Size Irregular | 92 X 140.1 Ft |
| Size Total Text | 92 X 140.1 Ft |
| Zoning Description | Sr |
Rooms
| Level | Type | Length | Width | Dimensions |
|---|---|---|---|---|
| Second Level | Primary Bedroom | 3.33 m | 5.18 m | 3.33 m x 5.18 m |
| Second Level | Bedroom | 3.89 m | 3.96 m | 3.89 m x 3.96 m |
| Second Level | Bedroom | 2.77 m | 2.79 m | 2.77 m x 2.79 m |
| Lower Level | Family Room | 5.54 m | 6.68 m | 5.54 m x 6.68 m |
| Lower Level | Other | 2.06 m | 2.34 m | 2.06 m x 2.34 m |
| Lower Level | Other | 2.49 m | 4.62 m | 2.49 m x 4.62 m |
| Lower Level | Bedroom | 3.25 m | 4.04 m | 3.25 m x 4.04 m |
| Main Level | Foyer | 2.39 m | 4.22 m | 2.39 m x 4.22 m |
| Main Level | Living Room | 3.43 m | 7.09 m | 3.43 m x 7.09 m |
| Main Level | Kitchen | 3.43 m | 3.68 m | 3.43 m x 3.68 m |
| Main Level | Dining Room | 4.04 m | 3.76 m | 4.04 m x 3.76 m |
| Main Level | Laundry Room | 1.78 m | 2.92 m | 1.78 m x 2.92 m |
https://www.realtor.ca/real-estate/28836030/6-bayside-road-tiny-rural-tiny
Contact Us
Contact us for more information
Danielle Dorion
Broker
www.georgianbaydreamteam.com/
www.facebook.com/pages/GeorgianBayDreamTeam/164358503581691
twitter.com/GBDreamTeam
Vanya Gluhic
Broker
www.georgianbaydreamteam.com/
www.facebook.com/georgianbaydreamteam
www.instagram.com/georgianbaydreamteam/


