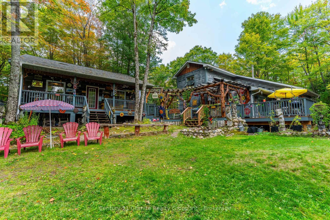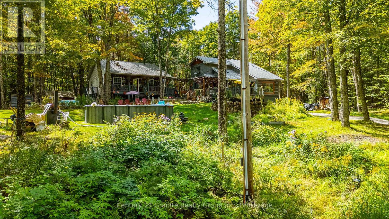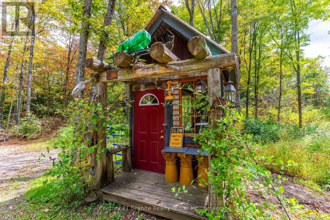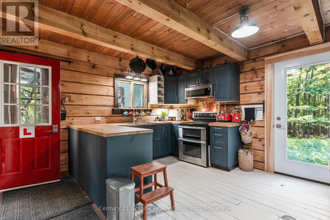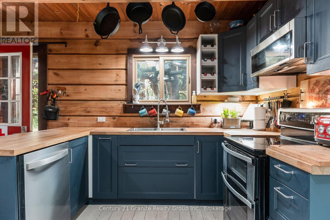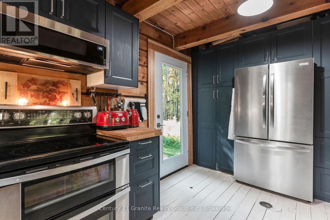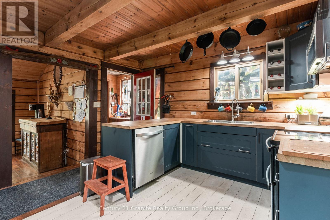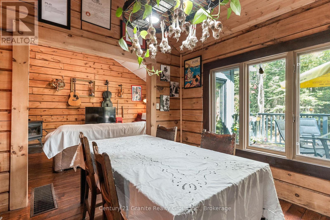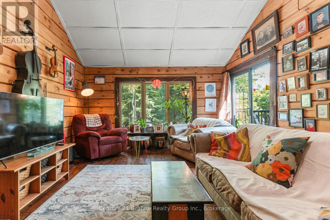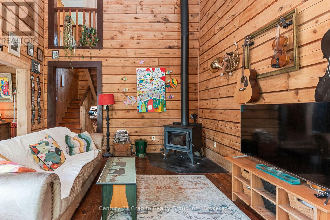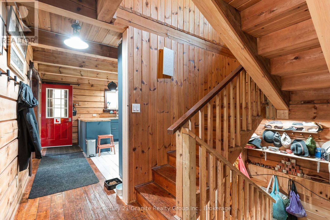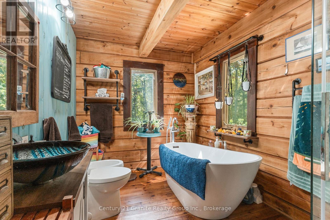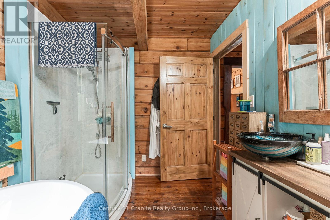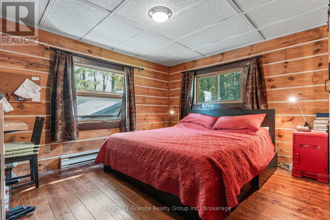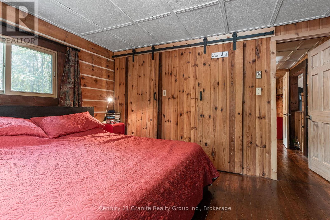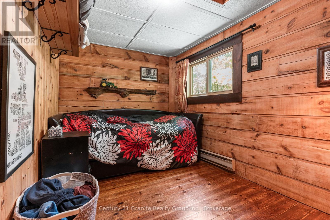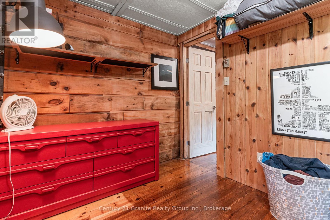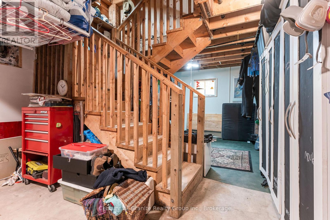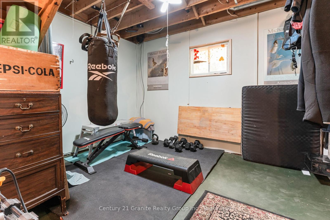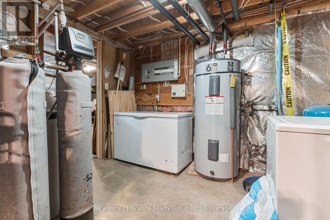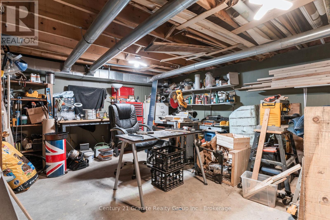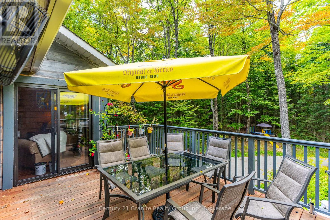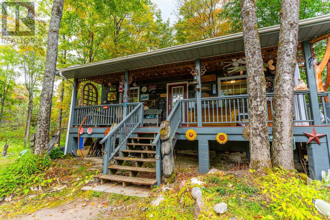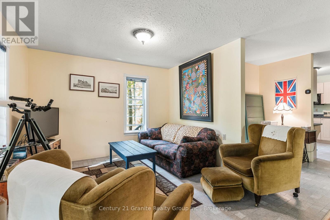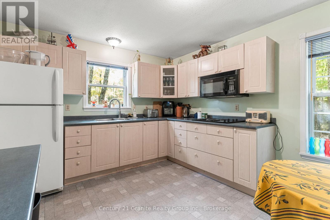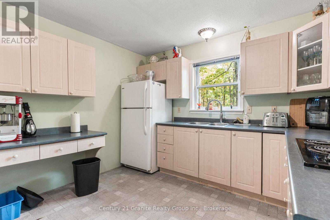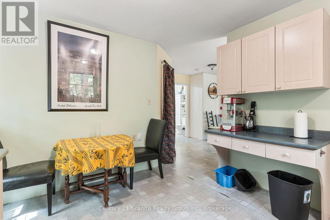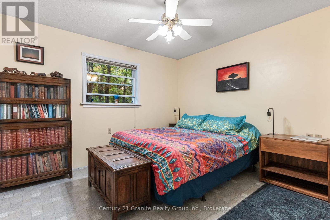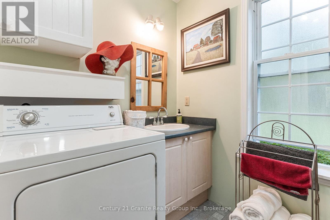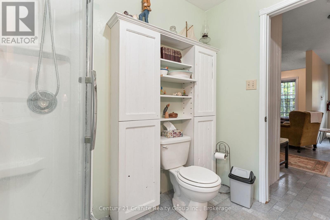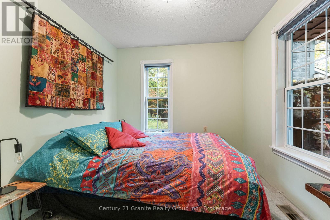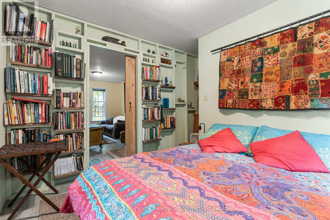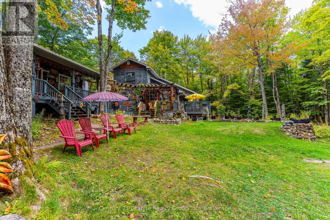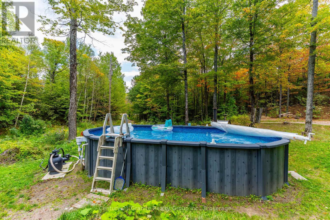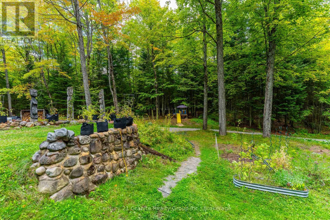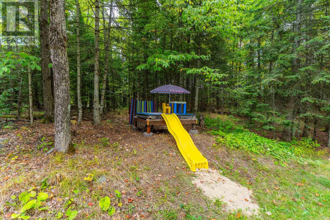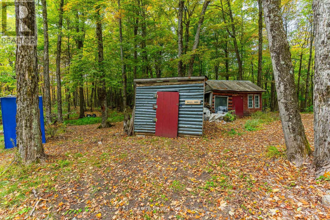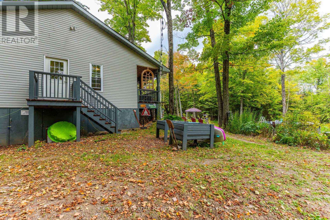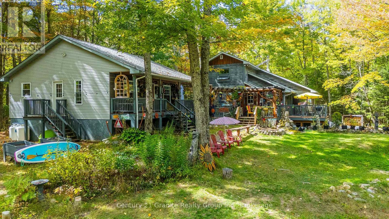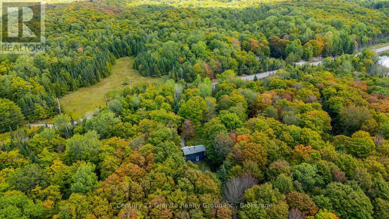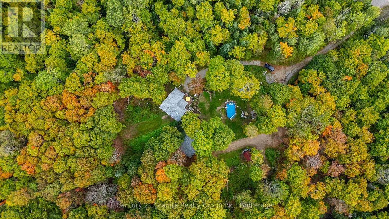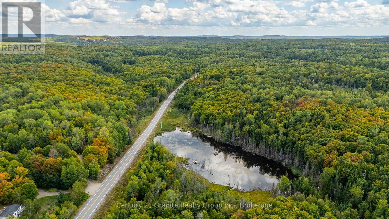17502 Highway 118 Highlands East, Ontario K0L 2Y0
$750,000
2 separate, but linked homes, sharing an above ground pool and fire pit. The property boasts a pond with a stream running through, an array of carvings and other art to discover as you walk through your own private trails. The main log home has two bedrooms, while the second, a potential in-law suite, place for the kids or as it currently is, an income generator, has one bedroom plus den, it's own kitchen, 3 piece bathroom, washer and dryer. The main log cabin has a 5pc newly renovated bathroom and updated kitchen. The cozy log burning fireplace is perfect for family gatherings and making cozy memories with family and friends. The basement has 3 unfinished rooms; a walkout workshop for woodwork, another used for detailed art and resin casting, while the third is used as a gym with plenty of space for storage. Three small outbuildings complete this unique and adaptable property. The smaller house has been successfully rented as a B and B and has municipal approval as such. The 24.5 acres property is an unspoiled natural paradise with frequent visitors of hummingbirds, birds, bees, butterflies of course deer and the occasional moose sighting. A perfect property to live with your in-laws, with privacy in nature. Only 15 min to Haliburton, and close Kawartha Lakes and Algonquin Park. Other upgrades include new roof in 2021, upgraded kitchen and bathroom and WETT certified fireplace. (id:54532)
Property Details
| MLS® Number | X12392015 |
| Property Type | Single Family |
| Community Name | Monmouth |
| Equipment Type | Propane Tank |
| Features | Wooded Area, Irregular Lot Size, Sump Pump, In-law Suite |
| Parking Space Total | 6 |
| Pool Type | Above Ground Pool |
| Rental Equipment Type | Propane Tank |
| Structure | Deck, Shed |
Building
| Bathroom Total | 2 |
| Bedrooms Above Ground | 2 |
| Bedrooms Below Ground | 1 |
| Bedrooms Total | 3 |
| Age | 31 To 50 Years |
| Amenities | Fireplace(s) |
| Appliances | Water Softener, All, Dishwasher, Dryer, Microwave, Oven, Hood Fan, Stove, Washer, Refrigerator |
| Basement Development | Unfinished |
| Basement Features | Walk Out |
| Basement Type | N/a (unfinished), N/a |
| Construction Style Attachment | Detached |
| Cooling Type | None |
| Exterior Finish | Log |
| Fire Protection | Security System |
| Fireplace Present | Yes |
| Fireplace Type | Woodstove |
| Foundation Type | Wood |
| Heating Fuel | Propane |
| Heating Type | Forced Air |
| Stories Total | 2 |
| Size Interior | 2,000 - 2,500 Ft2 |
| Type | House |
| Utility Water | Drilled Well |
Parking
| No Garage |
Land
| Access Type | Year-round Access |
| Acreage | Yes |
| Sewer | Septic System |
| Size Frontage | 1478 Ft |
| Size Irregular | 1478 Ft |
| Size Total Text | 1478 Ft|10 - 24.99 Acres |
| Surface Water | Lake/pond |
| Zoning Description | Ru |
Rooms
| Level | Type | Length | Width | Dimensions |
|---|---|---|---|---|
| Main Level | Kitchen | 4.48 m | 3.9 m | 4.48 m x 3.9 m |
| Main Level | Dining Room | 3.94 m | 3.21 m | 3.94 m x 3.21 m |
| Main Level | Family Room | 5.36 m | 4.6 m | 5.36 m x 4.6 m |
| Main Level | Bathroom | 3.88 m | 2.36 m | 3.88 m x 2.36 m |
| Main Level | Living Room | 5.48 m | 5 m | 5.48 m x 5 m |
| Main Level | Kitchen | 3.78 m | 3.35 m | 3.78 m x 3.35 m |
| Main Level | Bathroom | 2.56 m | 2.44 m | 2.56 m x 2.44 m |
| Main Level | Bedroom 3 | 3.63 m | 3.35 m | 3.63 m x 3.35 m |
| Main Level | Den | 3.12 m | 2.72 m | 3.12 m x 2.72 m |
| Upper Level | Bedroom 2 | 3.91 m | 2.44 m | 3.91 m x 2.44 m |
| Upper Level | Primary Bedroom | 3.94 m | 3.35 m | 3.94 m x 3.35 m |
Utilities
| Electricity | Installed |
| Wireless | Available |
| Electricity Connected | Connected |
https://www.realtor.ca/real-estate/28837015/17502-highway-118-highlands-east-monmouth-monmouth
Contact Us
Contact us for more information
Karyn Linton Marra
Salesperson

