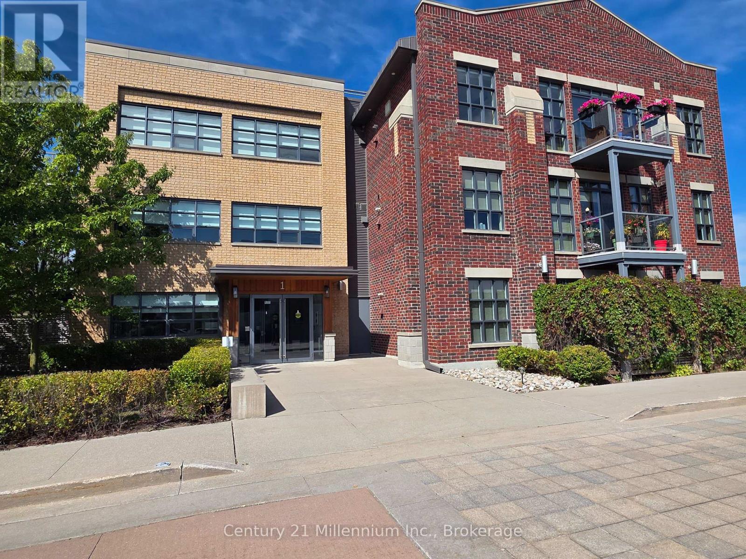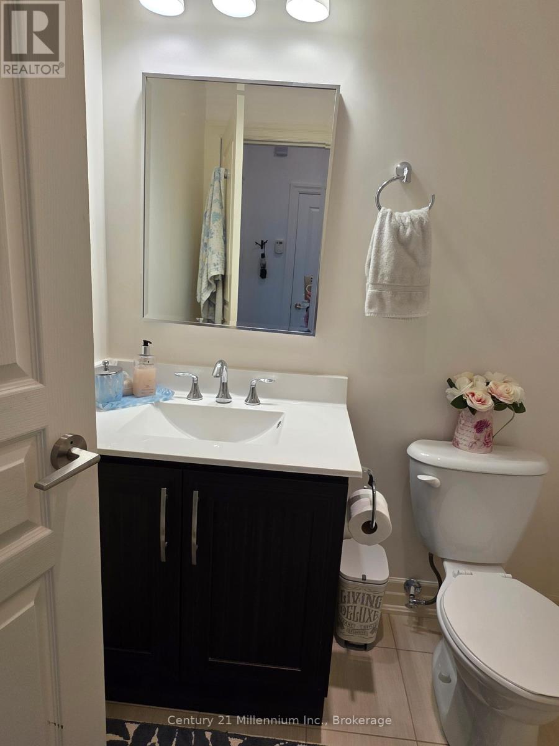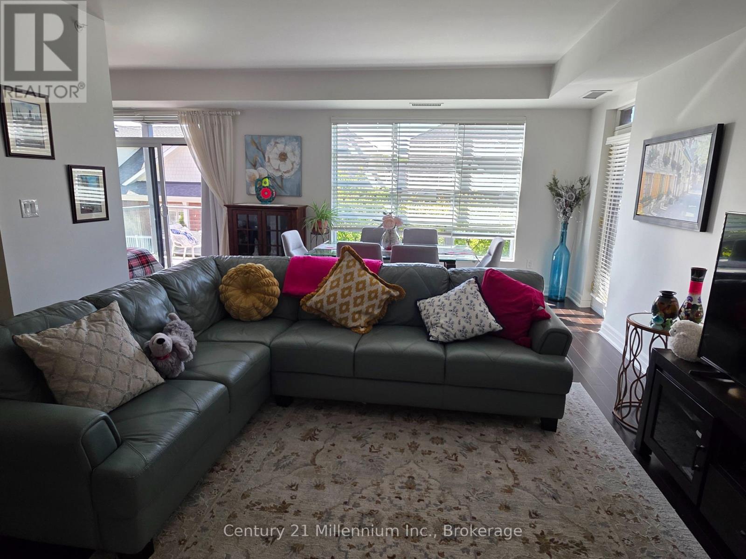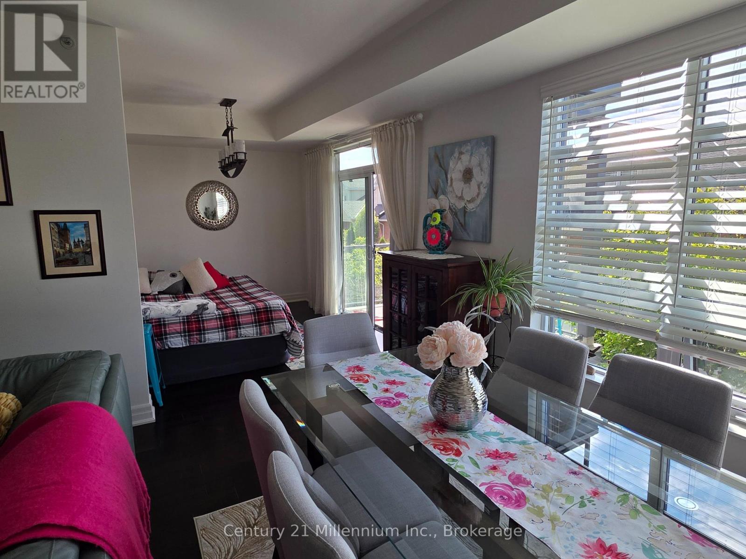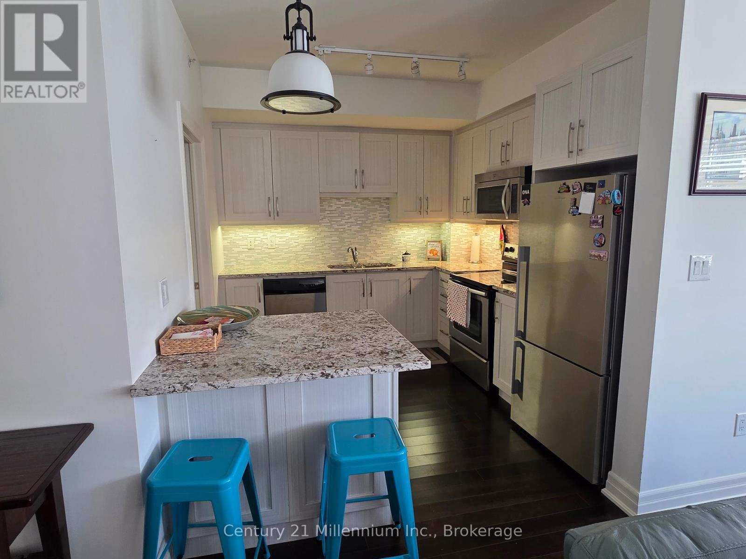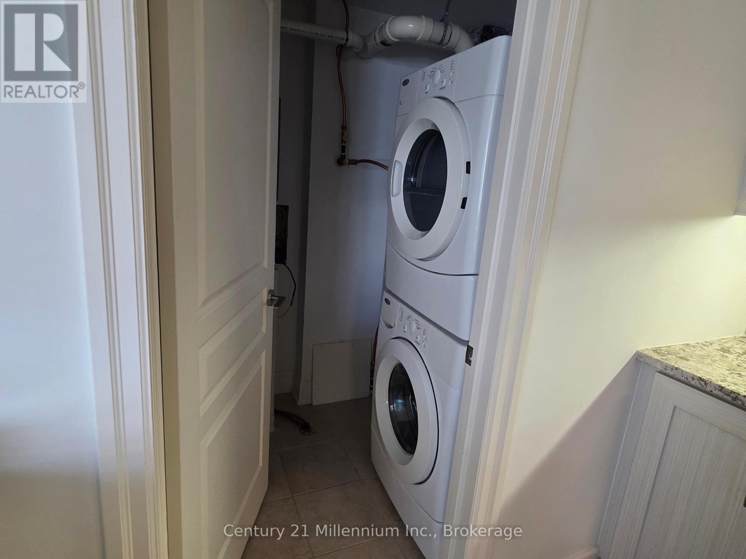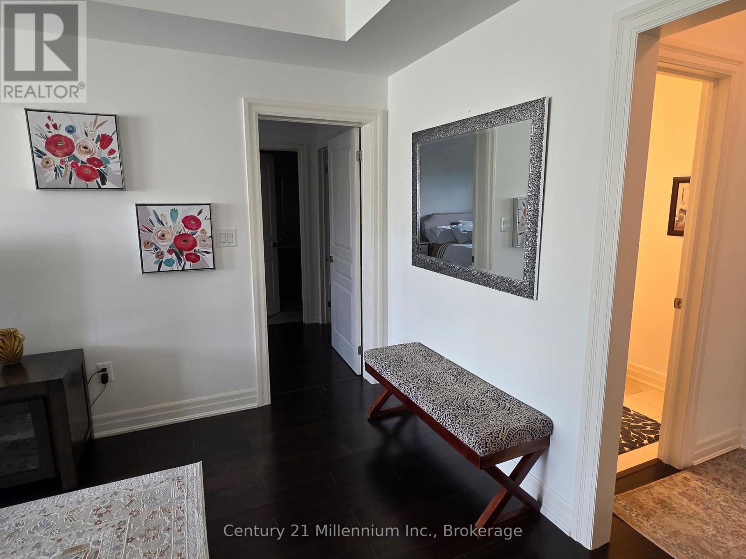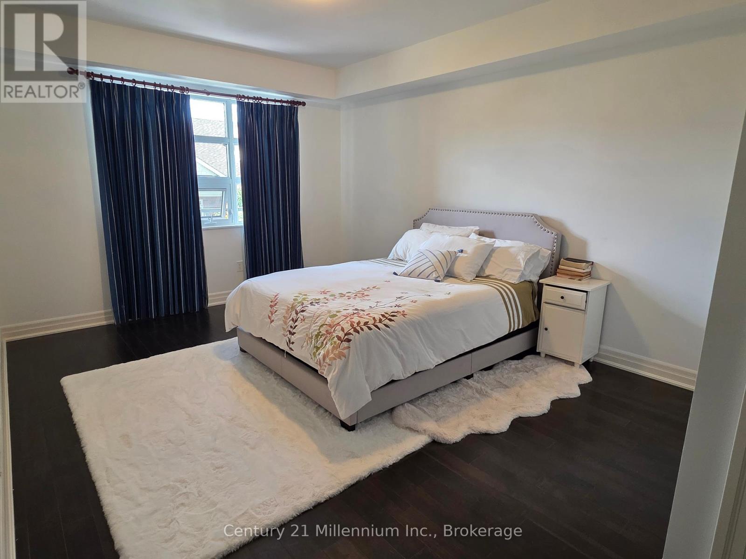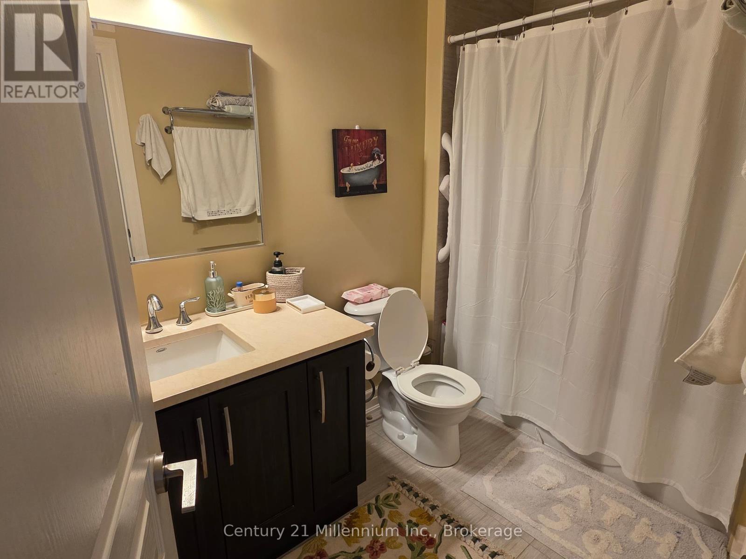203 - 1 Shipyard Lane Collingwood, Ontario L9Y 0W2
1 Bedroom
2 Bathroom
1,000 - 1,199 ft2
Central Air Conditioning
Forced Air
Waterfront
$9,300 Monthly
Located in the stunning Shipyard development. This one bed plus den is ready for the ski season. Under ground parking is available. The primary bed room has a walk in closet and ensuite. Unobstructed water views. Walk to down town and restaurants. 10 Minute drive to the ski hills. (id:54532)
Property Details
| MLS® Number | S12395355 |
| Property Type | Single Family |
| Community Name | Collingwood |
| Amenities Near By | Hospital, Public Transit |
| Community Features | Pets Allowed With Restrictions |
| Easement | Unknown |
| Features | Balcony, Level |
| Parking Space Total | 1 |
| Structure | Porch, Dock |
| View Type | Direct Water View |
| Water Front Type | Waterfront |
Building
| Bathroom Total | 2 |
| Bedrooms Above Ground | 1 |
| Bedrooms Total | 1 |
| Amenities | Party Room, Visitor Parking |
| Appliances | Water Heater |
| Basement Type | None |
| Cooling Type | Central Air Conditioning |
| Exterior Finish | Brick |
| Foundation Type | Concrete |
| Half Bath Total | 1 |
| Heating Fuel | Natural Gas |
| Heating Type | Forced Air |
| Size Interior | 1,000 - 1,199 Ft2 |
| Type | Apartment |
Parking
| Underground | |
| Garage |
Land
| Access Type | Public Road, Public Docking |
| Acreage | No |
| Land Amenities | Hospital, Public Transit |
Rooms
| Level | Type | Length | Width | Dimensions |
|---|---|---|---|---|
| Main Level | Kitchen | 3.38 m | 2.82 m | 3.38 m x 2.82 m |
| Main Level | Living Room | 4.44 m | 7.44 m | 4.44 m x 7.44 m |
| Main Level | Primary Bedroom | 4.55 m | 3.71 m | 4.55 m x 3.71 m |
| Main Level | Other | 1.68 m | 2.92 m | 1.68 m x 2.92 m |
| Main Level | Den | 3.3 m | 2.92 m | 3.3 m x 2.92 m |
| Main Level | Bathroom | 1.42 m | 1.75 m | 1.42 m x 1.75 m |
https://www.realtor.ca/real-estate/28844453/203-1-shipyard-lane-collingwood-collingwood
Contact Us
Contact us for more information

