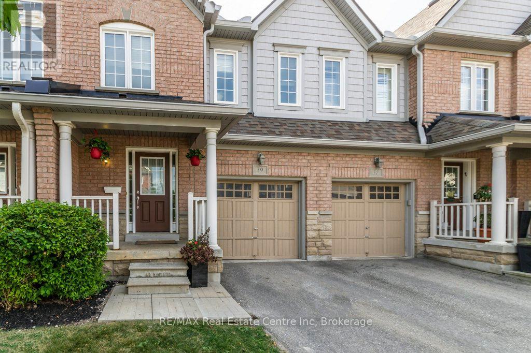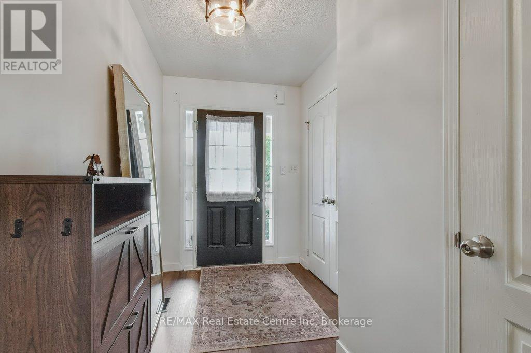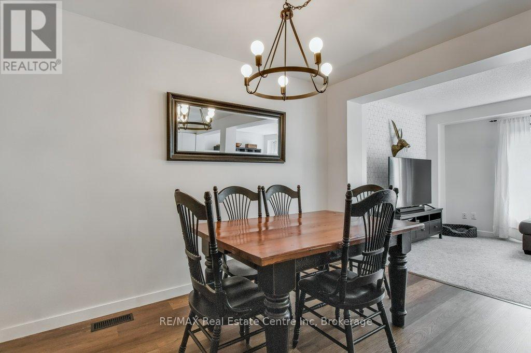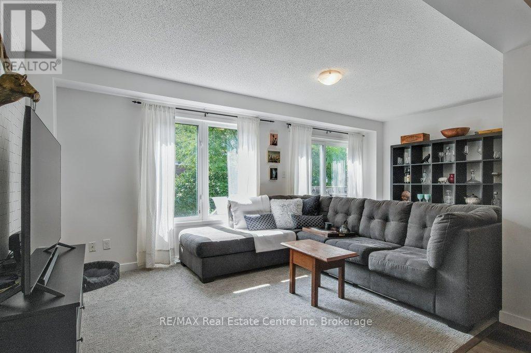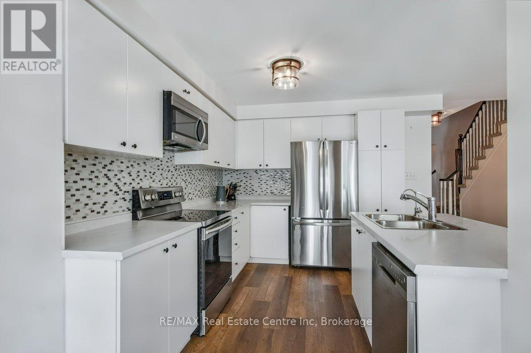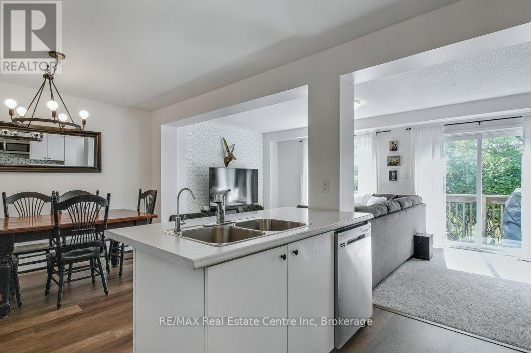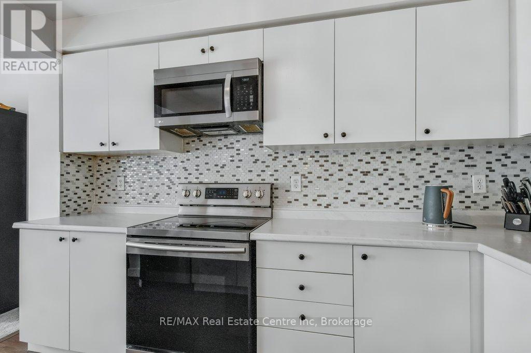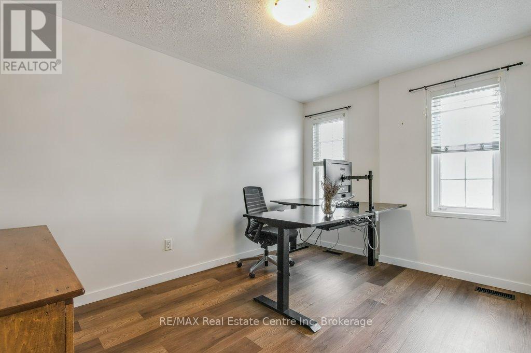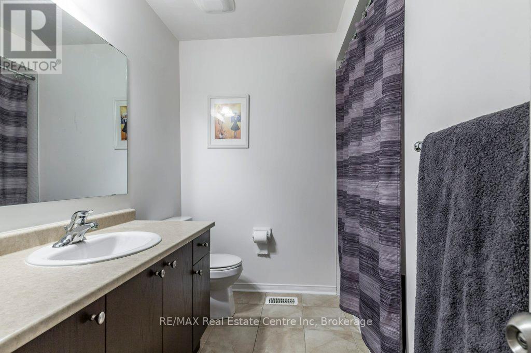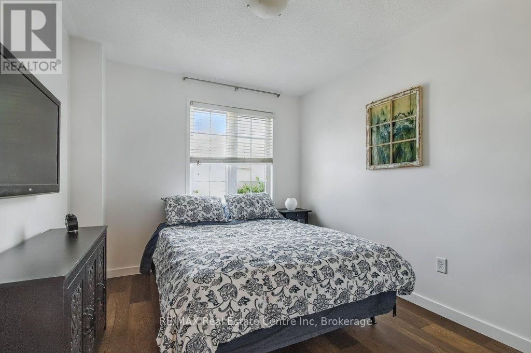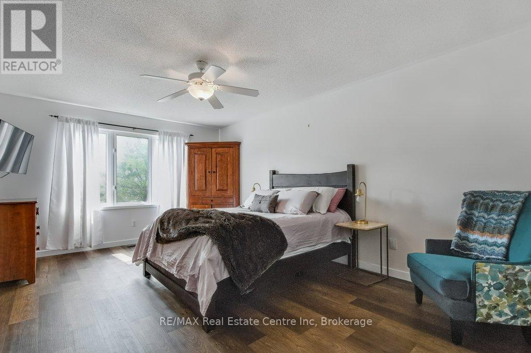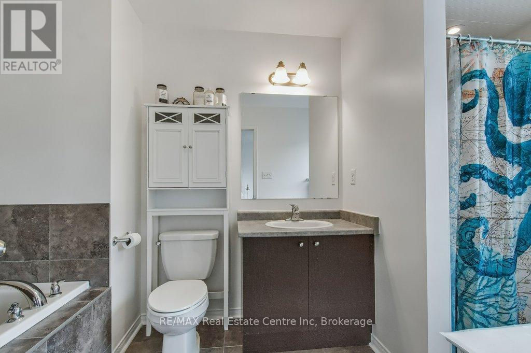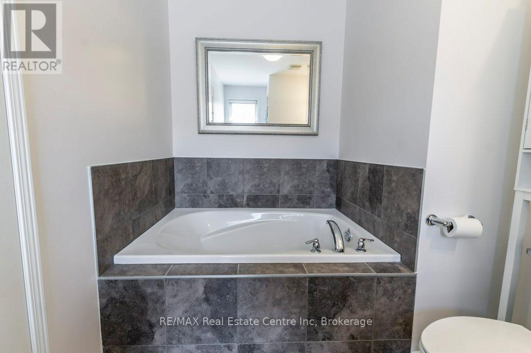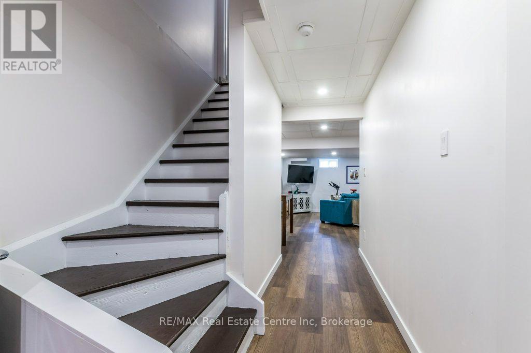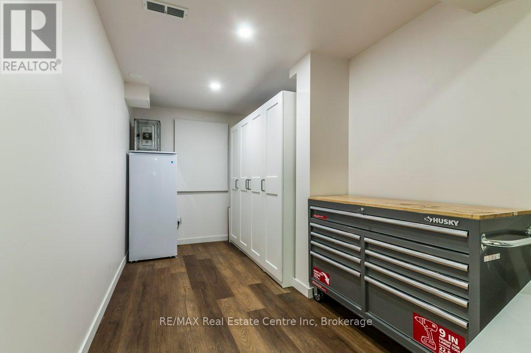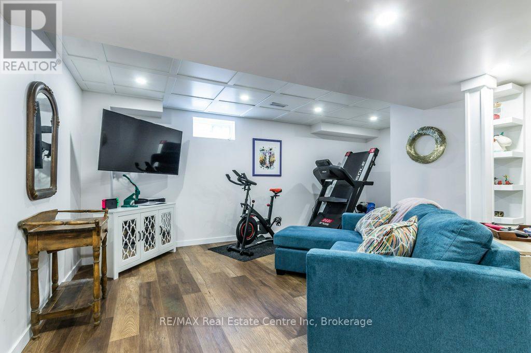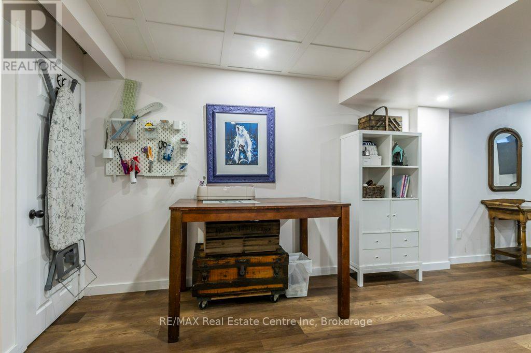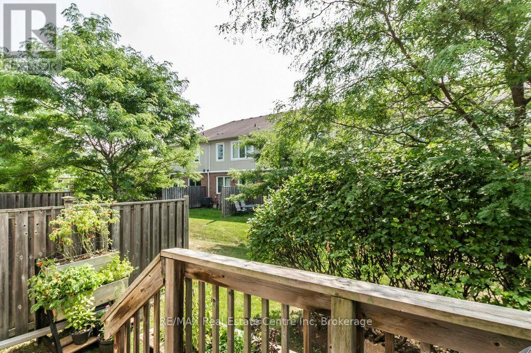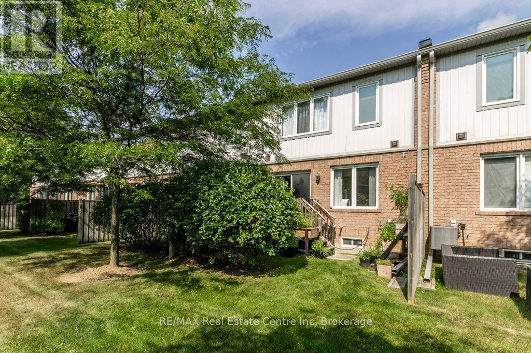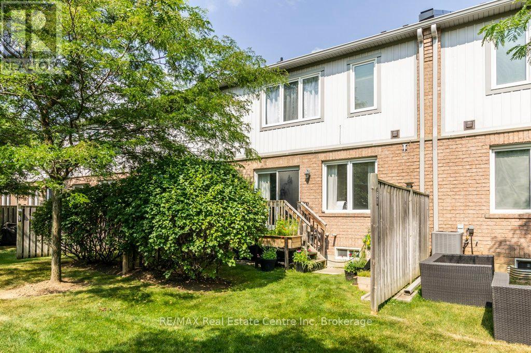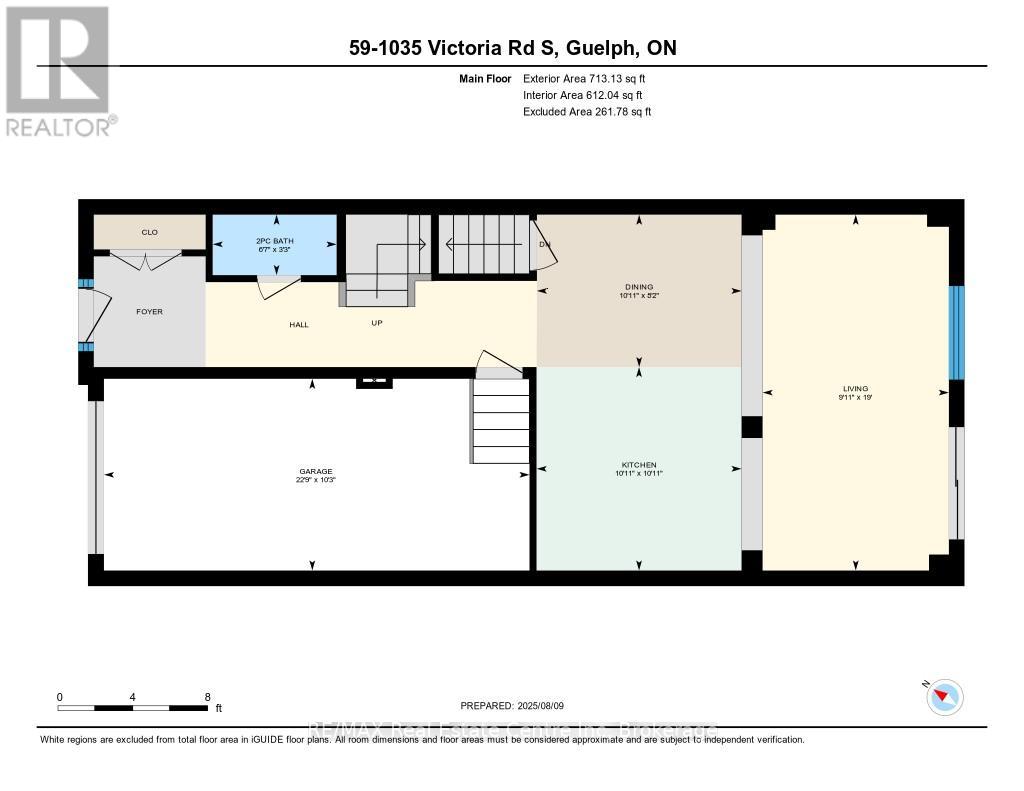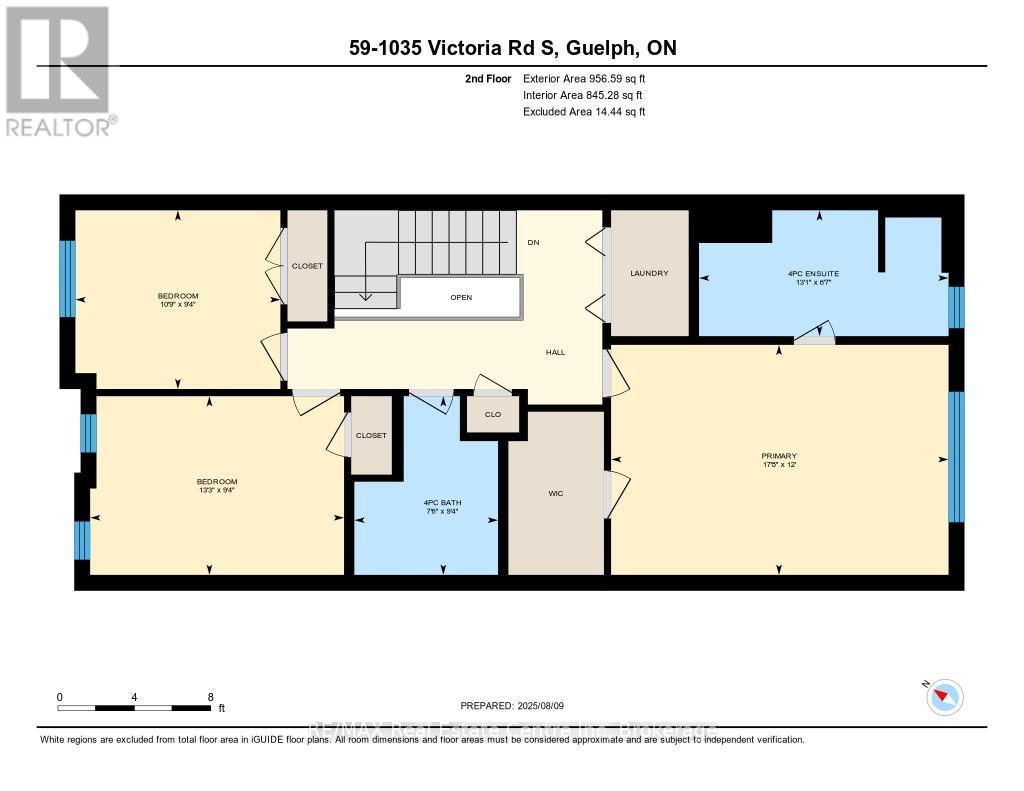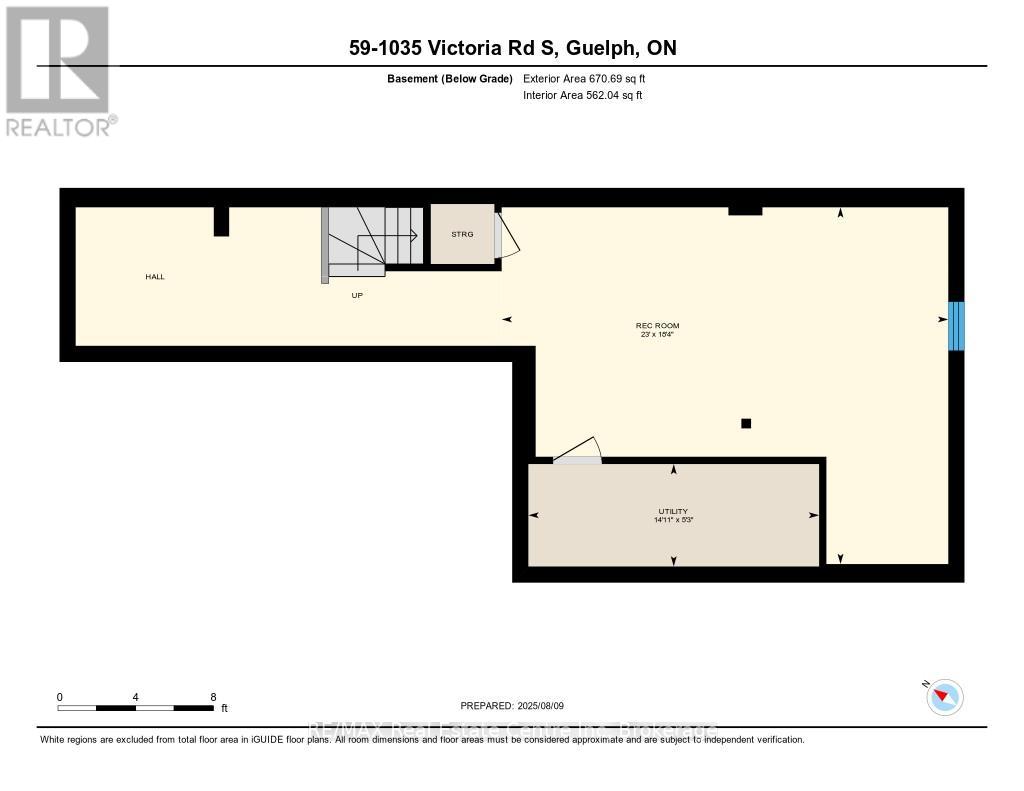59 - 1035 Victoria Road S Guelph, Ontario N1L 1B3
$739,900Maintenance, Common Area Maintenance, Parking
$387 Monthly
Maintenance, Common Area Maintenance, Parking
$387 MonthlyWelcome to Your South Guelph Townhome! This beautifully updated, turnkey townhouse offers over 1,600 sq. ft. above grade, plus a finished basement, providing ample space for everyday living and entertaining. Ideally located near the University of Guelph with quick access to the 401, it combines convenience with comfort. Step inside to an open-concept main floor, freshly painted and filled with natural light. The spacious living area seamlessly transitions into a modern kitchen, featuring a new backsplash, updated appliances, and ample storage. Updated flooring throughout ties the space together with a clean, elegant finish. Upstairs, the private primary retreat boasts a walk-in closet and a full ensuite. Two generous secondary bedrooms, a second-floor laundry room, and additional storage make this layout ideal for families. The finished basement is flexible for cozy movie nights, a home gym, hobbies, or extra storage. Outside, enjoy an attached garage, driveway parking, a welcoming covered porch, and a perfect low-maintenance outdoor space. With thoughtful updates throughout, this home is ready for its next chapter. See it at the open house or book your private showing today. (id:54532)
Property Details
| MLS® Number | X12396270 |
| Property Type | Single Family |
| Community Name | Kortright East |
| Community Features | Pet Restrictions |
| Equipment Type | Water Heater, Water Softener |
| Parking Space Total | 2 |
| Rental Equipment Type | Water Heater, Water Softener |
Building
| Bathroom Total | 3 |
| Bedrooms Above Ground | 3 |
| Bedrooms Total | 3 |
| Appliances | Dryer, Microwave, Stove, Washer, Refrigerator |
| Basement Development | Finished |
| Basement Type | Full (finished) |
| Cooling Type | Central Air Conditioning |
| Exterior Finish | Vinyl Siding, Brick |
| Half Bath Total | 1 |
| Heating Fuel | Natural Gas |
| Heating Type | Forced Air |
| Stories Total | 2 |
| Size Interior | 1,600 - 1,799 Ft2 |
| Type | Row / Townhouse |
Parking
| Attached Garage | |
| Garage |
Land
| Acreage | No |
Contact Us
Contact us for more information
Sandy Hare
Salesperson
sandyhare.remaxrecentre.ca/
www.facebook.com/harerealestatecollective
www.instagram.com/sandy__hare/


