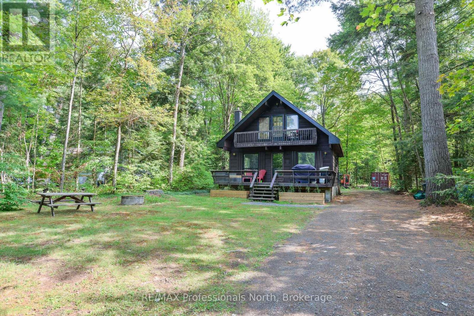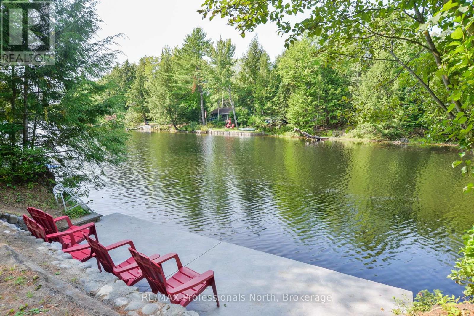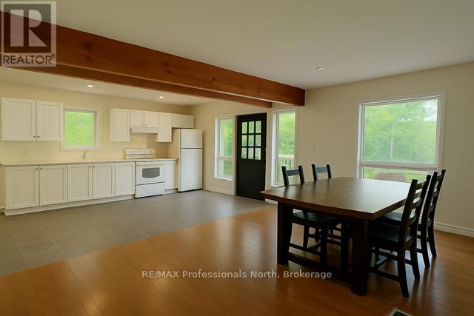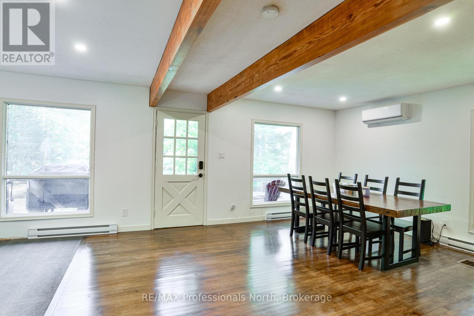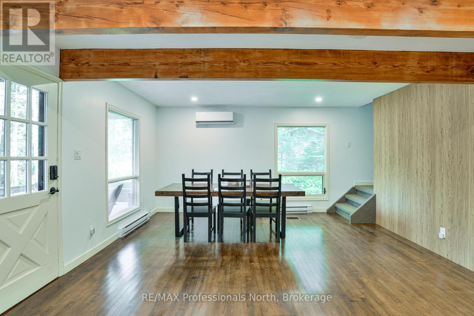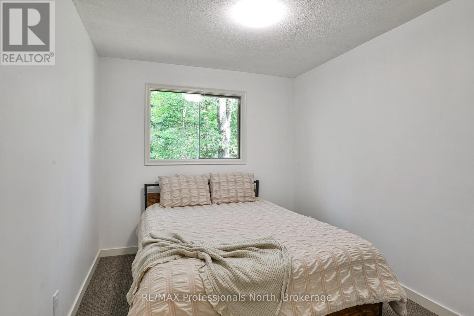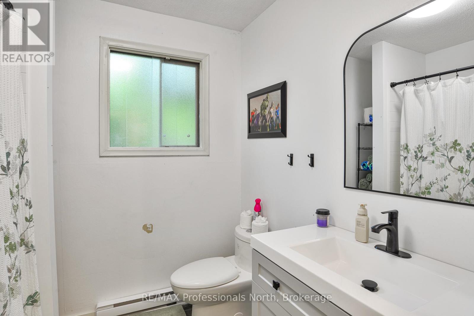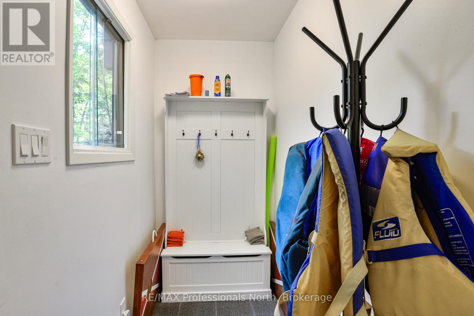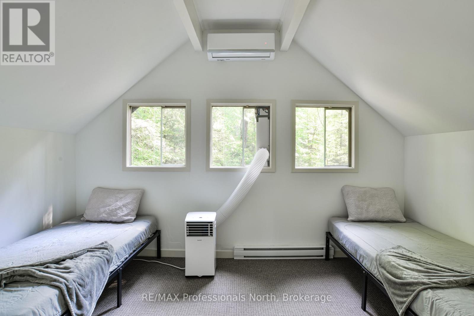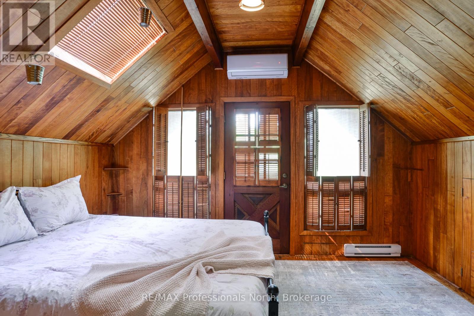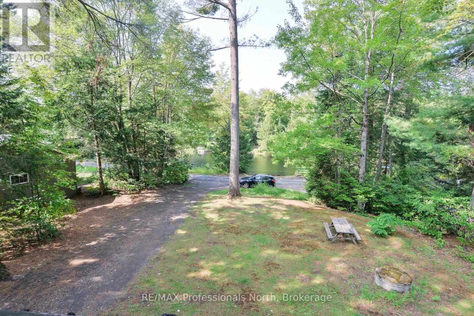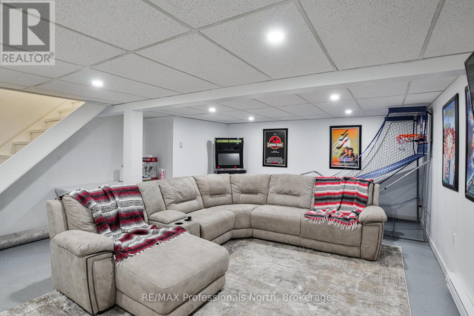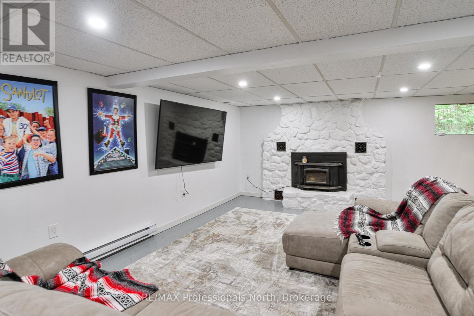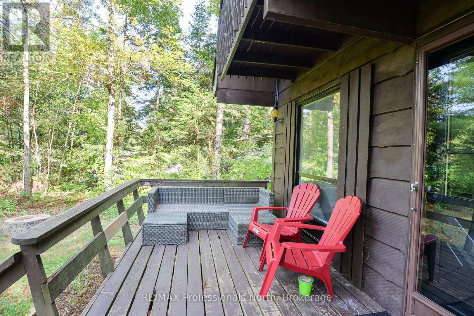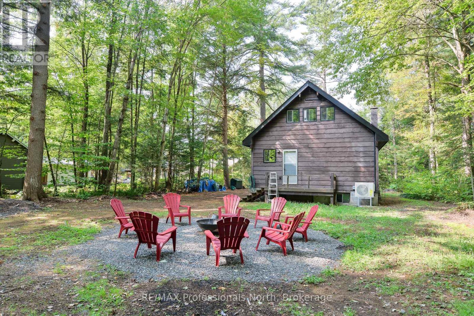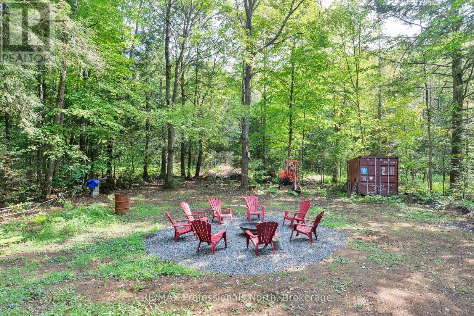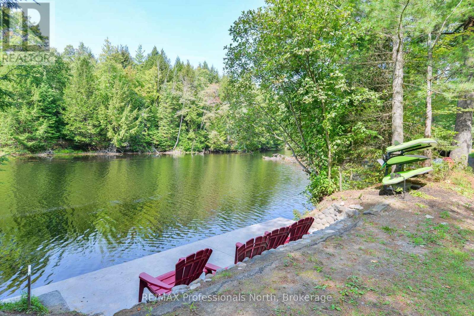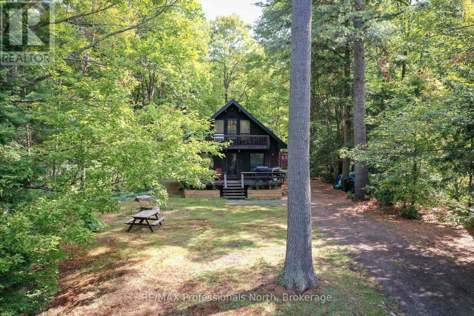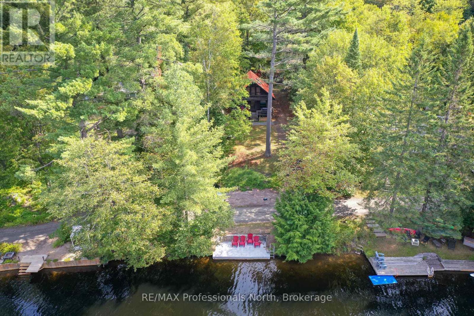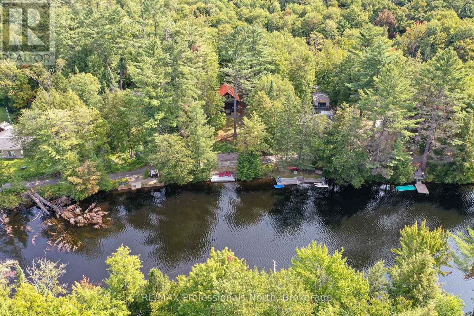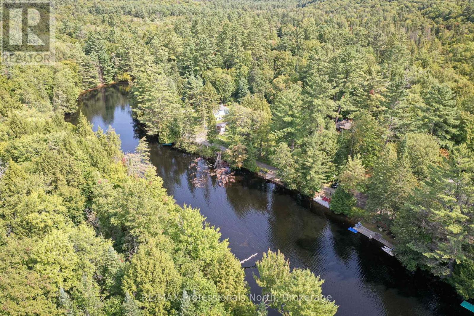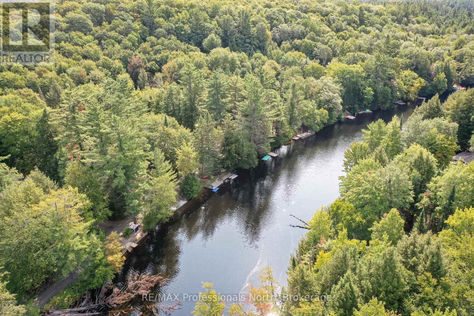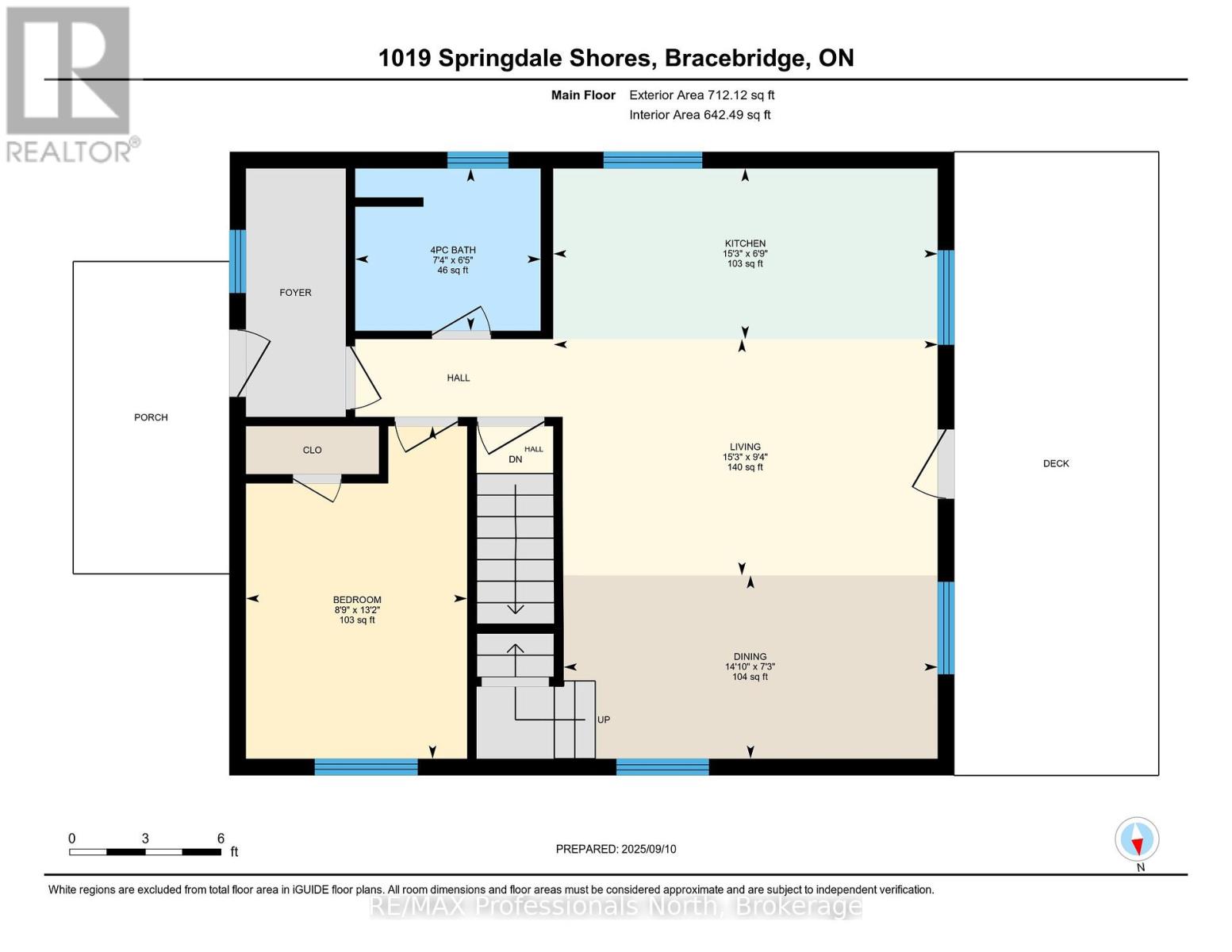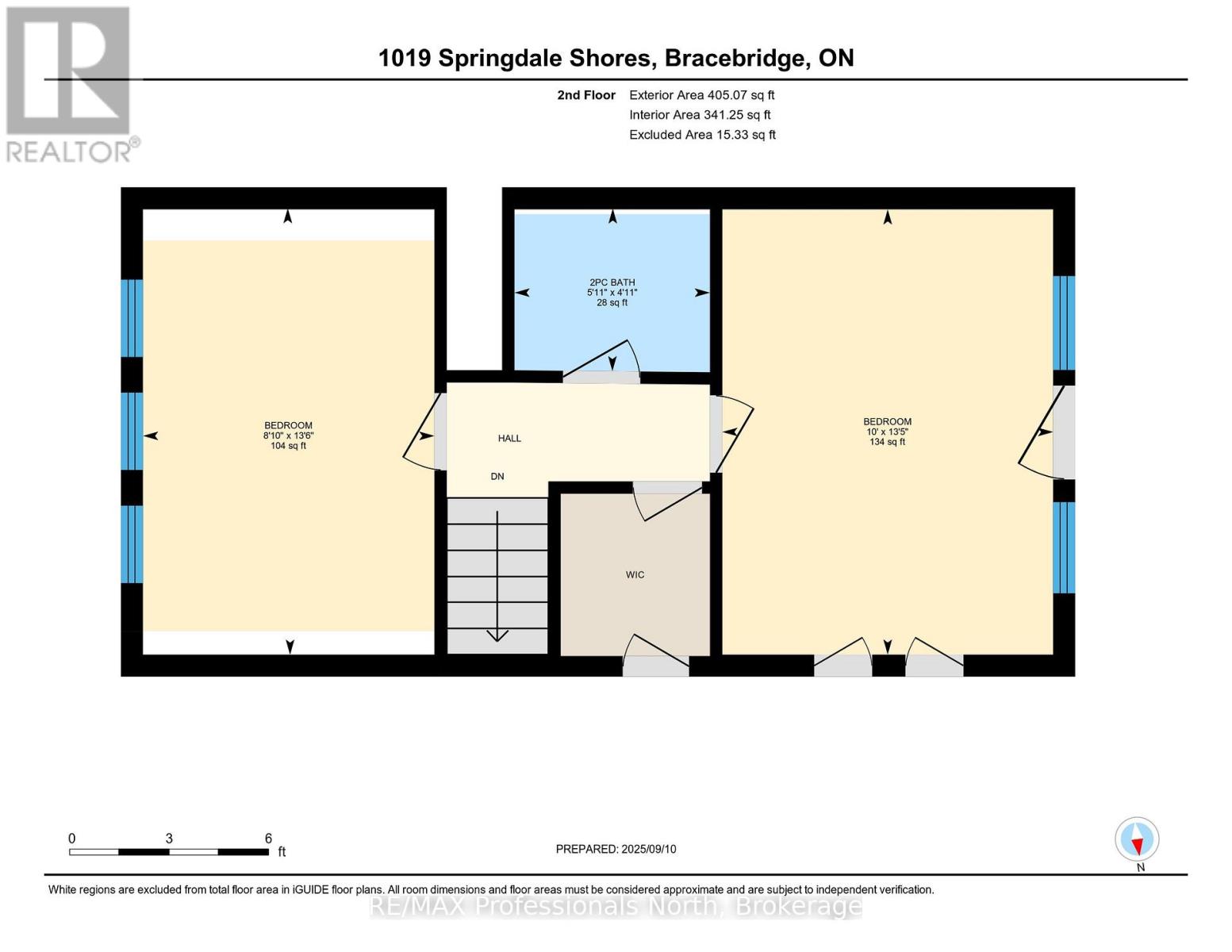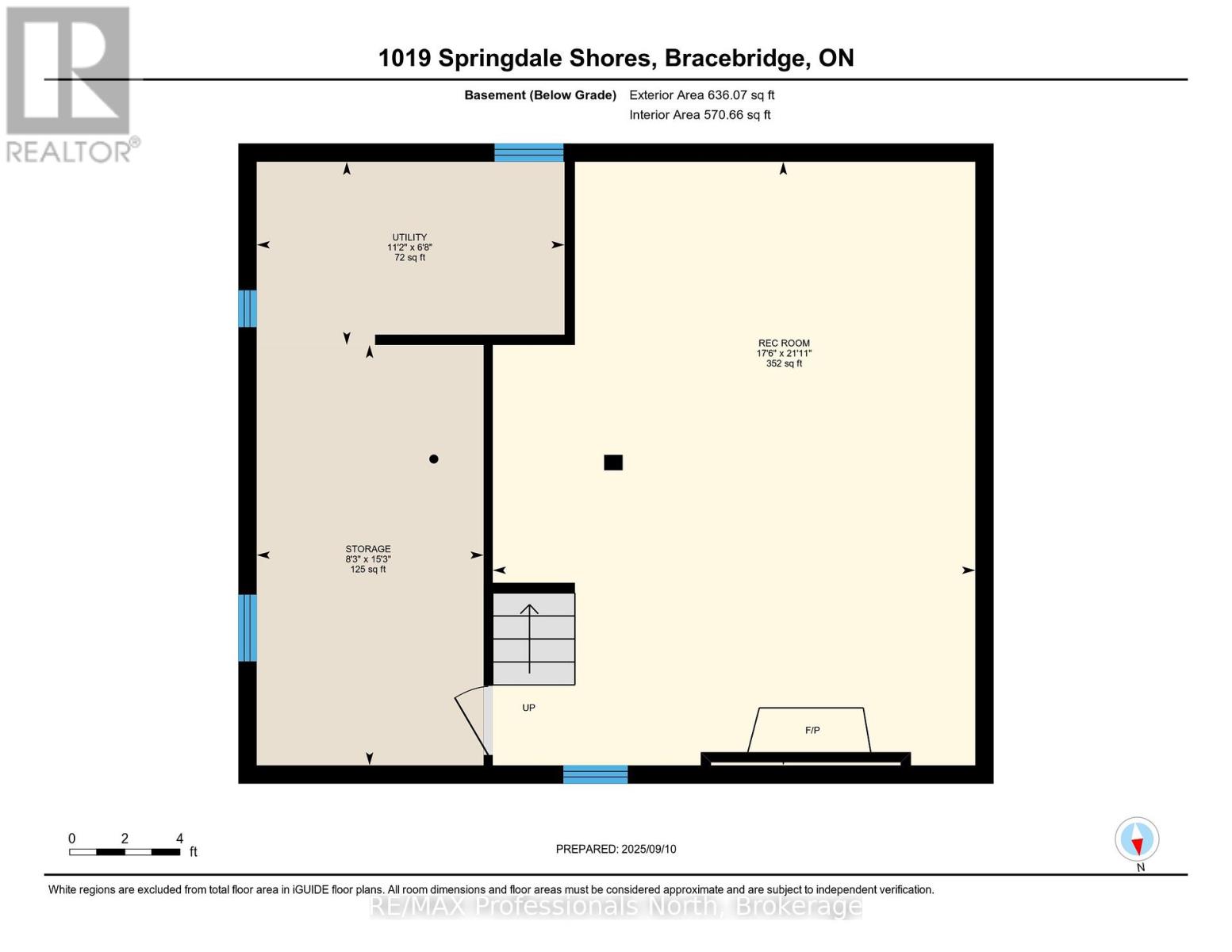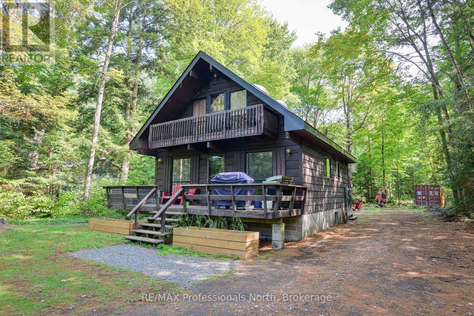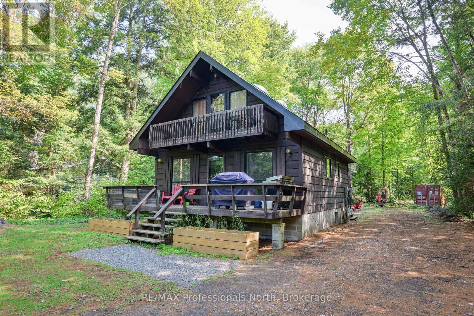1019 Springdale Shores Pvt Bracebridge, Ontario P1L 1W9
$609,900
This solid 3 bedroom, 2 bath year round home or cottage has been nicely updated including new bathrooms, new kitchen (currently on order), heat pumps (which provides heat and air conditioning) and rec room. The home sits on a generously sized lot with an ideal elevation from the river which also affords great views. Enjoy lounging and meals on your front deck while watching the river flow by. Ideally situated on a quiet branch of the Muskoka River, serenity abounds, all the while only being minutes from Town. As a bonus, the area across the river is a nature reserve so there is no development. Swim, paddle and fish here! (id:54532)
Property Details
| MLS® Number | X12398879 |
| Property Type | Single Family |
| Community Name | Macaulay |
| Easement | Flood Plain |
| Equipment Type | Water Heater |
| Features | Wooded Area |
| Parking Space Total | 4 |
| Rental Equipment Type | Water Heater |
| Structure | Dock |
| View Type | River View, Direct Water View |
| Water Front Type | Waterfront |
Building
| Bathroom Total | 2 |
| Bedrooms Above Ground | 3 |
| Bedrooms Total | 3 |
| Age | 51 To 99 Years |
| Appliances | Refrigerator |
| Basement Development | Partially Finished |
| Basement Type | N/a (partially Finished) |
| Construction Style Attachment | Detached |
| Cooling Type | Wall Unit |
| Exterior Finish | Wood |
| Fireplace Present | Yes |
| Fireplace Type | Woodstove |
| Foundation Type | Block |
| Half Bath Total | 1 |
| Heating Fuel | Electric |
| Heating Type | Heat Pump, Not Known |
| Stories Total | 2 |
| Size Interior | 700 - 1,100 Ft2 |
| Type | House |
Parking
| No Garage |
Land
| Access Type | Year-round Access, Private Docking |
| Acreage | No |
| Sewer | Septic System |
| Size Depth | 234 Ft |
| Size Frontage | 75 Ft |
| Size Irregular | 75 X 234 Ft |
| Size Total Text | 75 X 234 Ft|under 1/2 Acre |
| Surface Water | River/stream |
| Zoning Description | Sr1 |
Rooms
| Level | Type | Length | Width | Dimensions |
|---|---|---|---|---|
| Second Level | Primary Bedroom | 3.04 m | 4.1 m | 3.04 m x 4.1 m |
| Second Level | Bedroom 3 | 2.68 m | 4.11 m | 2.68 m x 4.11 m |
| Second Level | Bathroom | 1.8 m | 1.5 m | 1.8 m x 1.5 m |
| Basement | Utility Room | 3.4 m | 2.03 m | 3.4 m x 2.03 m |
| Basement | Recreational, Games Room | 5.33 m | 6.67 m | 5.33 m x 6.67 m |
| Basement | Other | 2.51 m | 4.65 m | 2.51 m x 4.65 m |
| Main Level | Kitchen | 2.06 m | 4.65 m | 2.06 m x 4.65 m |
| Main Level | Living Room | 2.86 m | 4.64 m | 2.86 m x 4.64 m |
| Main Level | Dining Room | 2.22 m | 4.52 m | 2.22 m x 4.52 m |
| Main Level | Bedroom 2 | 2.67 m | 4.02 m | 2.67 m x 4.02 m |
| Main Level | Bathroom | 2.24 m | 1.96 m | 2.24 m x 1.96 m |
https://www.realtor.ca/real-estate/28852675/1019-springdale-shores-pvt-bracebridge-macaulay-macaulay
Contact Us
Contact us for more information
Richard Donia
Salesperson
www.richarddonia.com/
www.facebook.com/RichardDoniaRemaxNorthCountryRealtyInc

