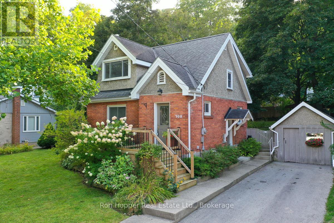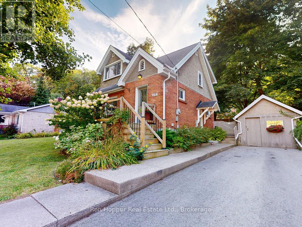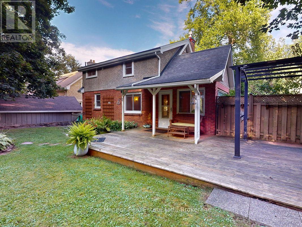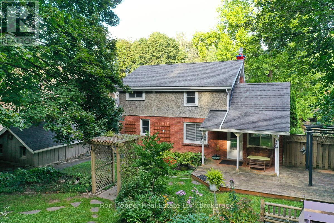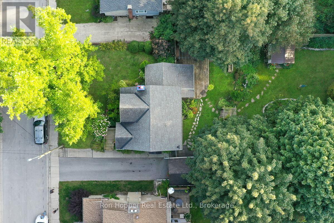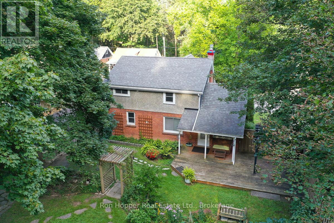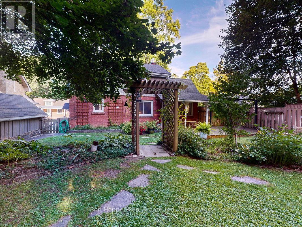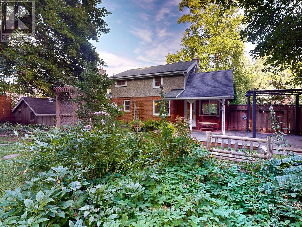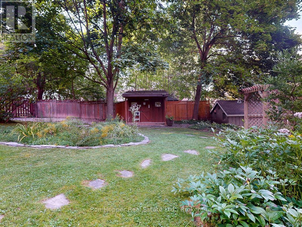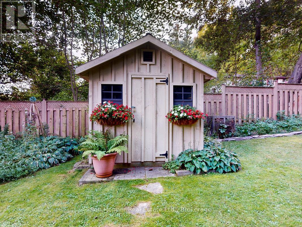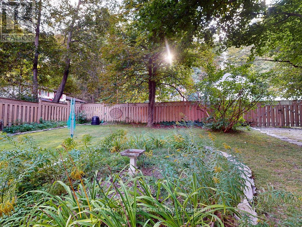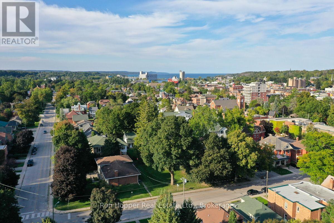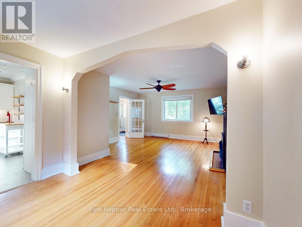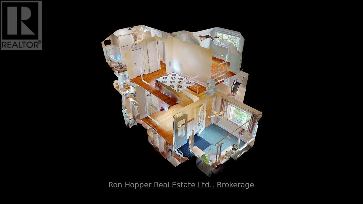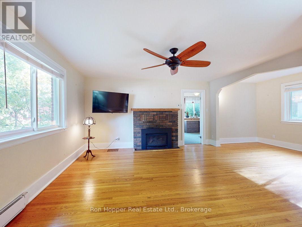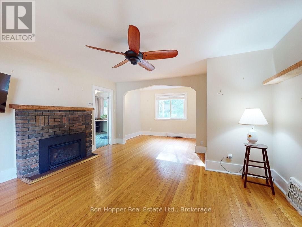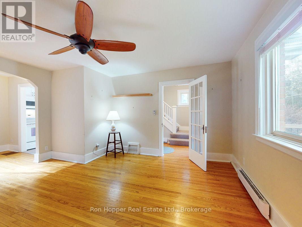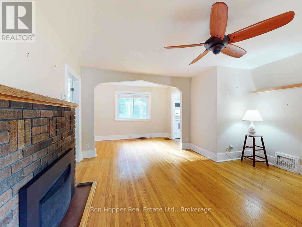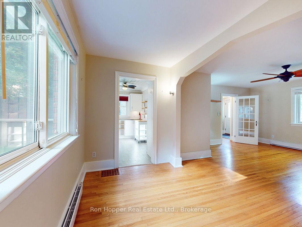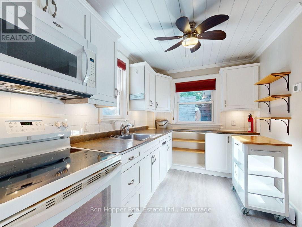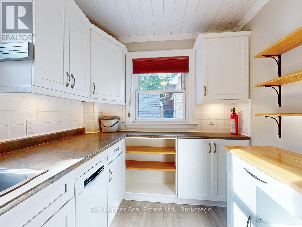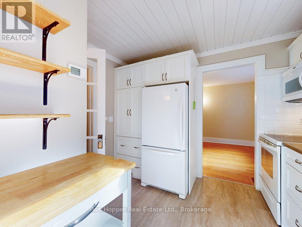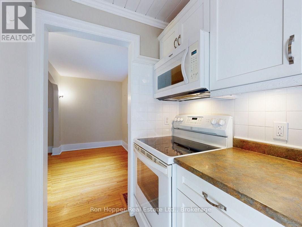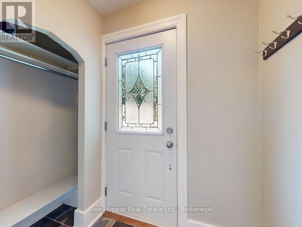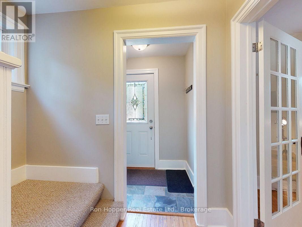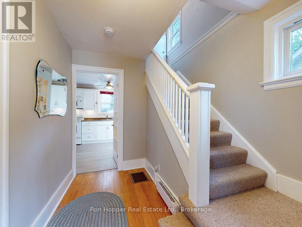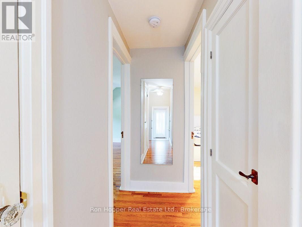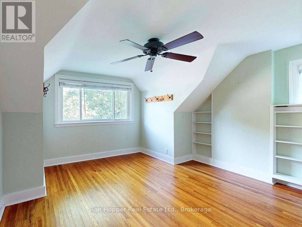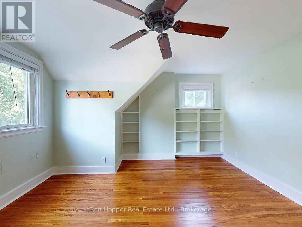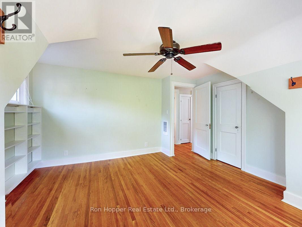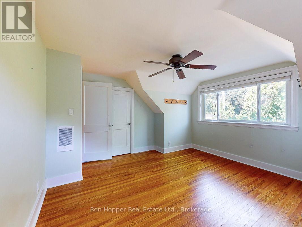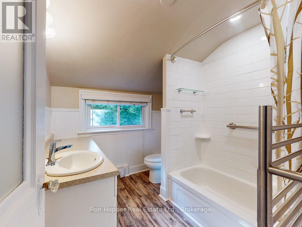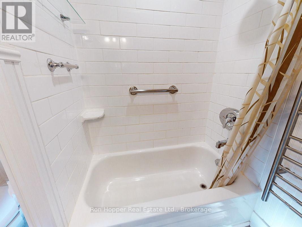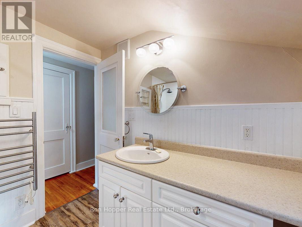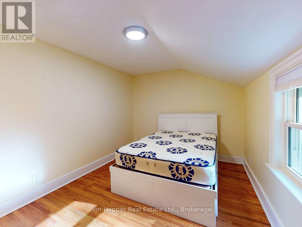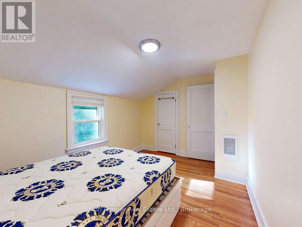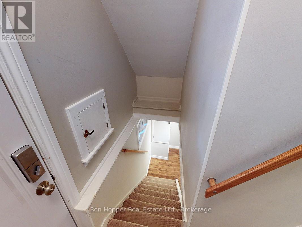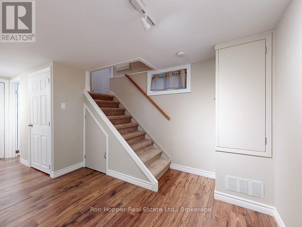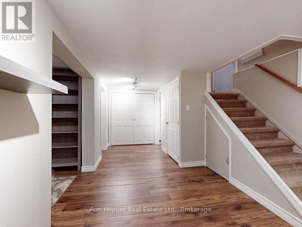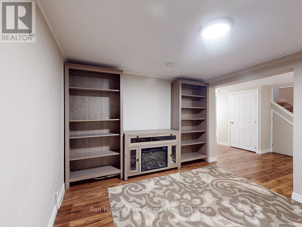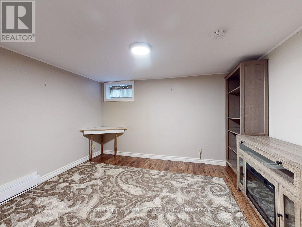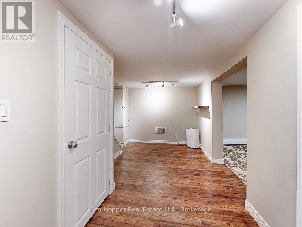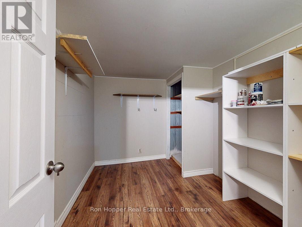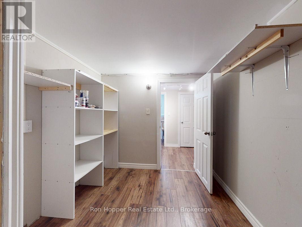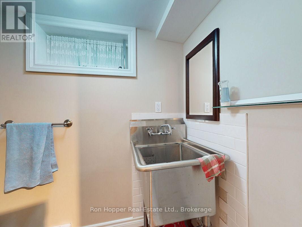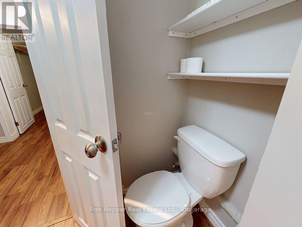768 3rd Ave. Avenue W Owen Sound, Ontario N4K 4P3
$585,000
Welcome to this beautifully maintained 2-bedroom, 1.5-bathroom home nestled on a peaceful dead-end street just steps from parks, restaurants, galleries, the library, and the harbour. This inviting residence features gleaming hardwood floors throughout and a bright open-concept layout perfect for entertaining.The updated kitchen flows seamlessly into the living and dining areas, anchored by a cozy natural gas fireplace. A gorgeous sunroom offers year-round enjoyment and opens onto a covered porch, leading to a wonderfully landscaped rear yard, a private oasis ideal for relaxing or hosting guests.Backyard access from 3rd Ave A provides added convenience, 2 sheds, storage garage and the location offers the best of both tranquility and accessibility. Don't miss this opportunity to own a stylish, move-in-ready home in one of the most quiet downtown neighbourhoods! (id:54532)
Property Details
| MLS® Number | X12399799 |
| Property Type | Single Family |
| Community Name | Owen Sound |
| Equipment Type | Water Heater |
| Parking Space Total | 3 |
| Rental Equipment Type | Water Heater |
| Structure | Deck, Patio(s) |
Building
| Bathroom Total | 2 |
| Bedrooms Above Ground | 2 |
| Bedrooms Total | 2 |
| Amenities | Fireplace(s) |
| Appliances | Water Meter, Dryer, Microwave, Stove, Washer, Refrigerator |
| Basement Development | Finished |
| Basement Type | Full (finished) |
| Construction Style Attachment | Detached |
| Cooling Type | Window Air Conditioner |
| Exterior Finish | Brick Veneer |
| Fireplace Present | Yes |
| Fireplace Total | 1 |
| Foundation Type | Stone |
| Half Bath Total | 1 |
| Heating Fuel | Electric |
| Heating Type | Baseboard Heaters |
| Stories Total | 2 |
| Size Interior | 700 - 1,100 Ft2 |
| Type | House |
| Utility Water | Municipal Water |
Parking
| Detached Garage | |
| Garage |
Land
| Acreage | No |
| Sewer | Sanitary Sewer |
| Size Depth | 132 Ft |
| Size Frontage | 66 Ft |
| Size Irregular | 66 X 132 Ft |
| Size Total Text | 66 X 132 Ft |
Rooms
| Level | Type | Length | Width | Dimensions |
|---|---|---|---|---|
| Second Level | Primary Bedroom | 3.91 m | 3.86 m | 3.91 m x 3.86 m |
| Second Level | Bedroom 2 | 4 m | 2.89 m | 4 m x 2.89 m |
| Second Level | Bathroom | 2.26 m | 2.3 m | 2.26 m x 2.3 m |
| Lower Level | Family Room | 3.12 m | 3.63 m | 3.12 m x 3.63 m |
| Lower Level | Other | 3.12 m | 2.42 m | 3.12 m x 2.42 m |
| Lower Level | Bathroom | 1.29 m | 2.1 m | 1.29 m x 2.1 m |
| Ground Level | Living Room | 4.49 m | 467 m | 4.49 m x 467 m |
| Ground Level | Dining Room | 3.4 m | 2 m | 3.4 m x 2 m |
| Ground Level | Kitchen | 3.52 m | 3.18 m | 3.52 m x 3.18 m |
| Ground Level | Sunroom | 2.94 m | 3.36 m | 2.94 m x 3.36 m |
https://www.realtor.ca/real-estate/28854109/768-3rd-ave-avenue-w-owen-sound-owen-sound
Contact Us
Contact us for more information
Bill Turner
Salesperson

