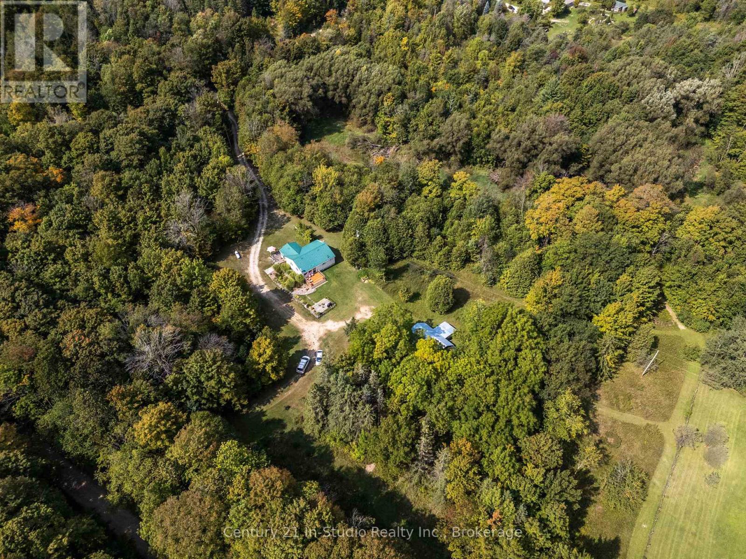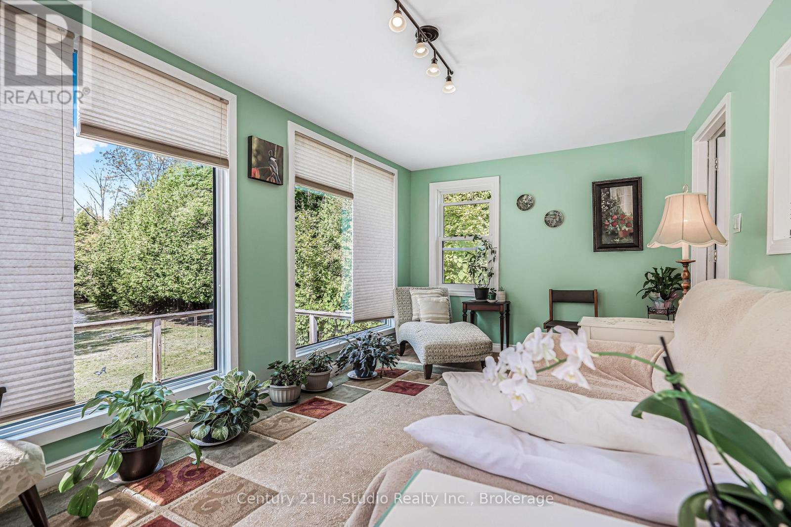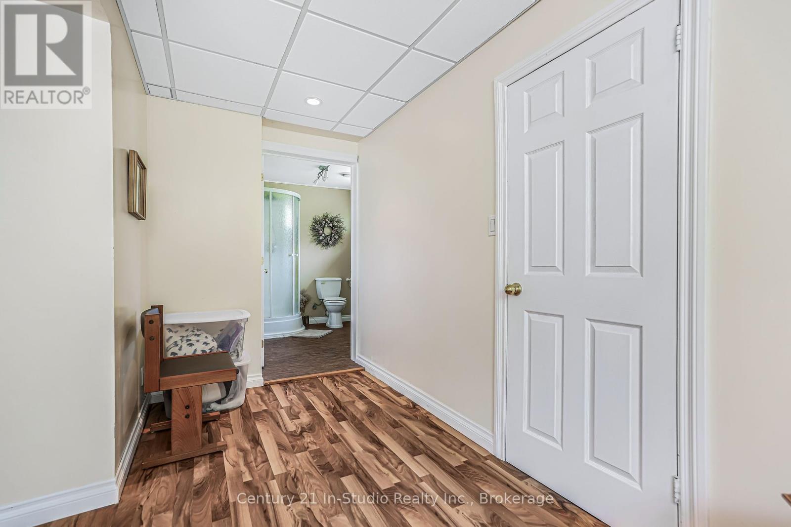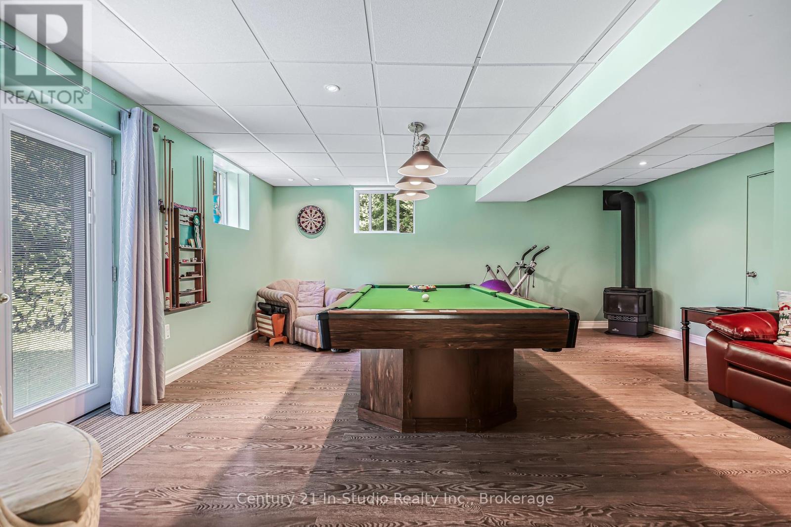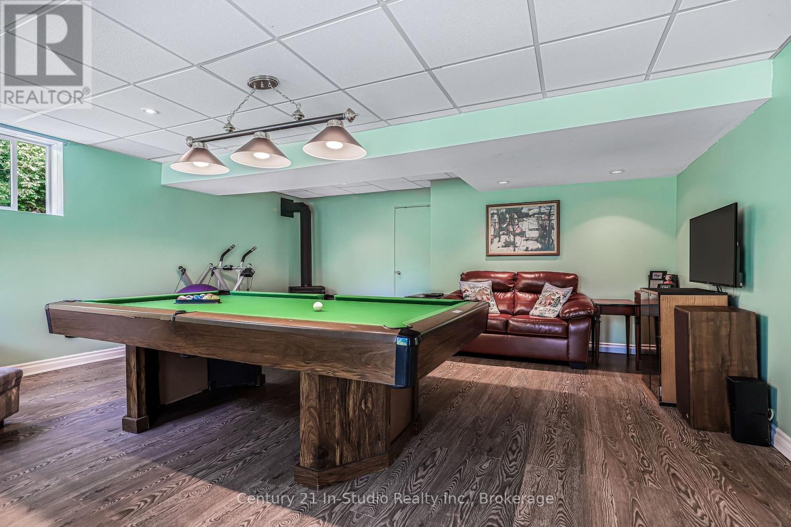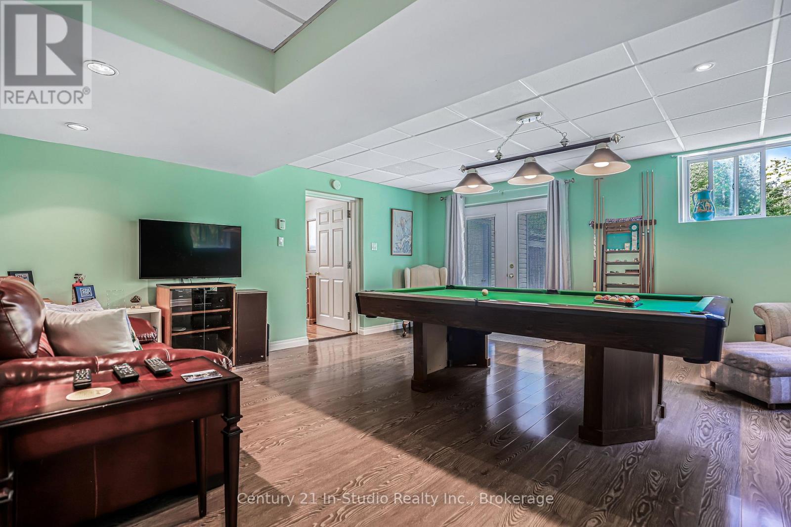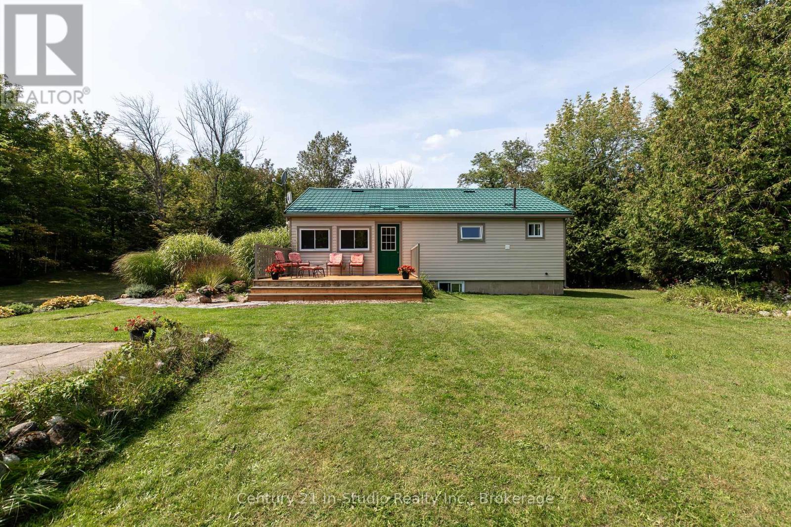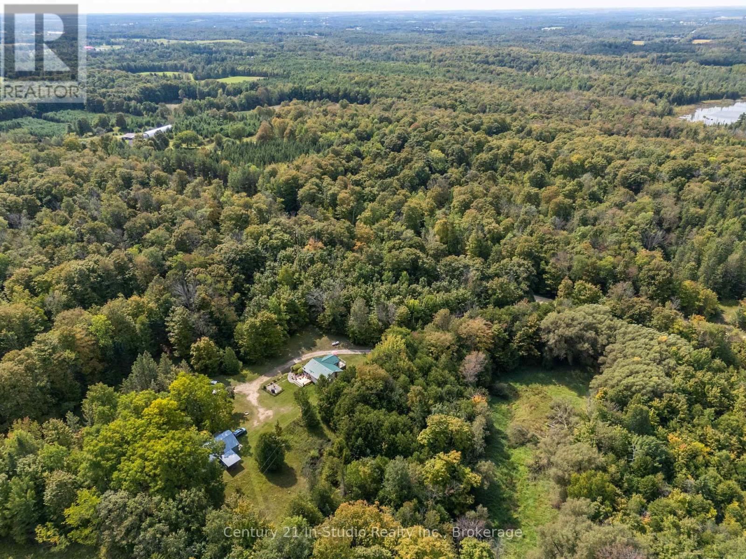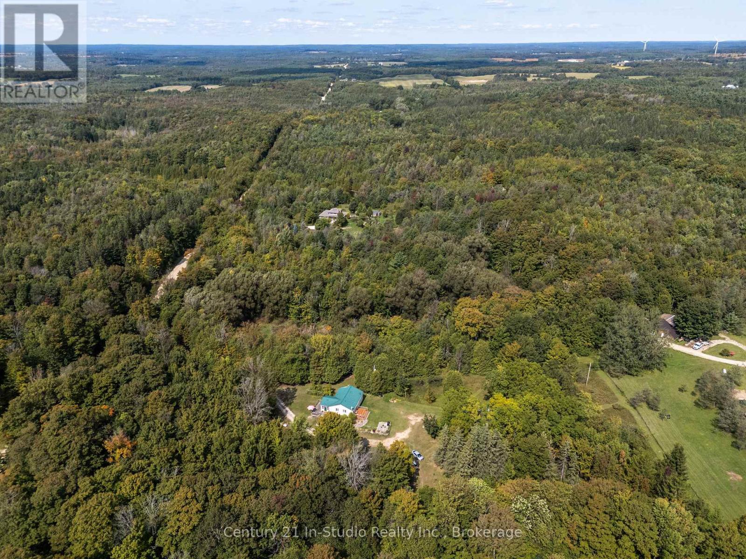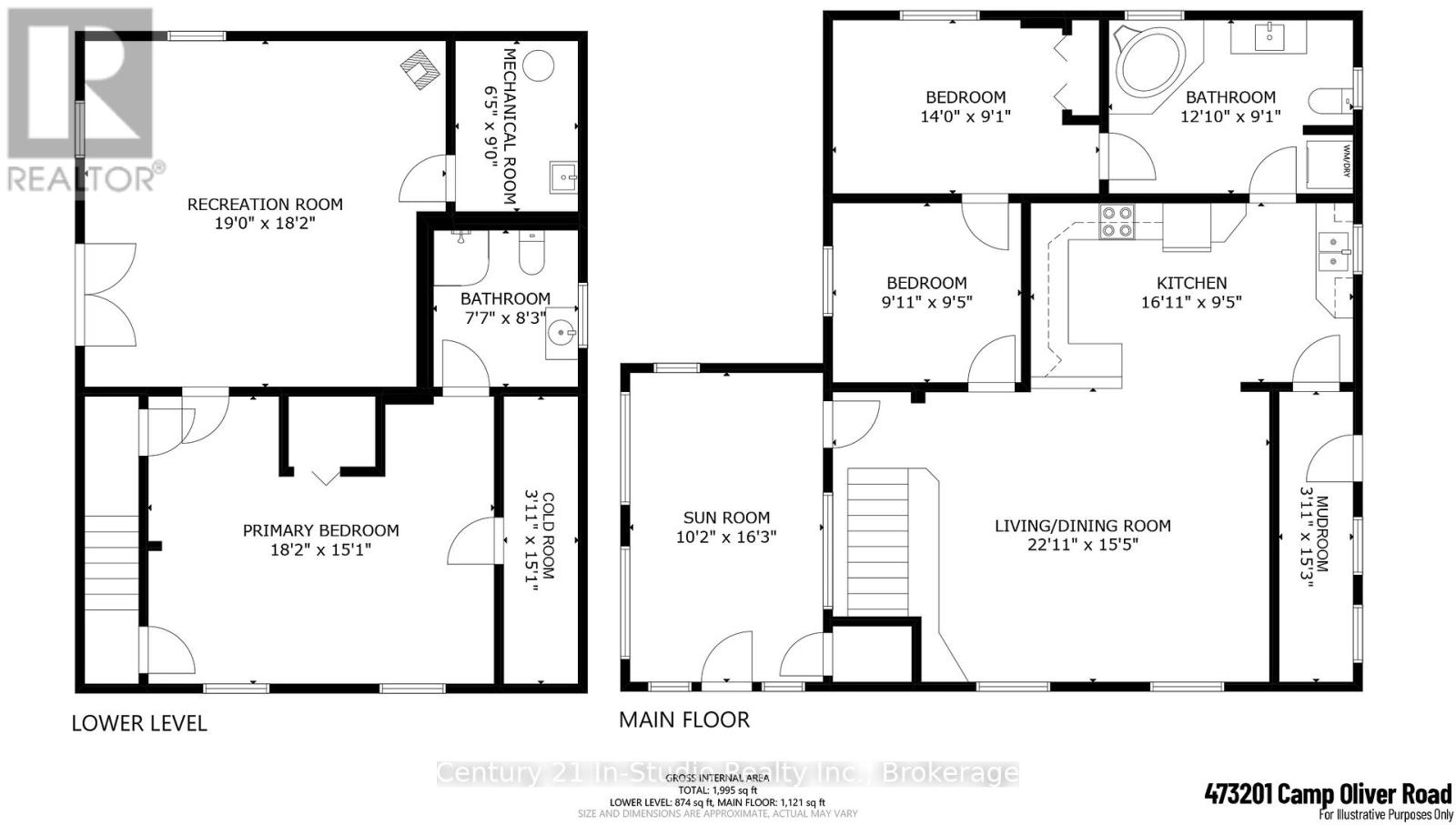473201 Camp Oliver Road West Grey, Ontario N0C 1K0
$849,000
A true nature lover's paradise! Set on 12 plus acres of forest, meadow, and perennial gardens, this property is a true retreat for those who value peace, privacy, and the outdoors. With an approx. 2-acre natural pond, a dug pond, walking trails, abundant wildlife, and access to hundreds of acres of surrounding public forest, it offers endless opportunities to enjoy nature right outside your door. The 2+1-bedroom bungalow is designed for comfortable living. The open-concept living and dining area features solid maple cabinetry and original hardwood floors, while the updated kitchen includes a new stove and built-in microwave. A sunroom with windows on three sides brings in natural light and offers beautiful views. The main floor has 2 bedrooms with luxury vinyl flooring and fresh paint, a bathroom with a corner jetted tub, and convenient main floor laundry. The finished lower level provides excellent in-law potential with high ceilings, large windows, a walkout with terrace doors, and a full suite of living space. Highlights include a spacious bedroom with closet storage, a 3-piece bathroom, games room with pool table and gas fireplace-style stove, and cold storage. Updates include a Hy-grade steel roof, upgraded insulation, propane furnace, newer well pump and windows. A 2-storey 24 x 42 barn has been converted into a detached garage with a concrete floor, hydro, and upper-level dry storage. The property is also enrolled in the Managed Forest Tax Incentive Program and includes a permit from Grey County allowing for farm animals.Located just minutes from Wilder Lake and a short drive to Durham, this home combines the best of country living with in-town convenience. Surrounded by tall pines, meandering rivers, and pristine lakes, this property in West Grey provides the perfect backdrop for both everyday living and outdoor adventure. Schedule a showing today! (id:54532)
Property Details
| MLS® Number | X12399938 |
| Property Type | Single Family |
| Community Name | West Grey |
| Features | Wooded Area, Partially Cleared, Conservation/green Belt |
| Parking Space Total | 22 |
| Structure | Outbuilding |
Building
| Bathroom Total | 2 |
| Bedrooms Above Ground | 2 |
| Bedrooms Total | 2 |
| Age | 51 To 99 Years |
| Amenities | Fireplace(s) |
| Appliances | Garage Door Opener Remote(s), Water Heater, Water Treatment, Dryer, Microwave, Stove, Washer, Refrigerator |
| Architectural Style | Bungalow |
| Basement Development | Finished |
| Basement Features | Walk Out |
| Basement Type | Full (finished) |
| Construction Status | Insulation Upgraded |
| Construction Style Attachment | Detached |
| Exterior Finish | Vinyl Siding |
| Fireplace Present | Yes |
| Foundation Type | Block |
| Heating Fuel | Propane |
| Heating Type | Forced Air |
| Stories Total | 1 |
| Size Interior | 1,100 - 1,500 Ft2 |
| Type | House |
| Utility Water | Drilled Well |
Parking
| Detached Garage | |
| Garage |
Land
| Acreage | Yes |
| Sewer | Septic System |
| Size Total Text | 10 - 24.99 Acres |
| Surface Water | Lake/pond |
Rooms
| Level | Type | Length | Width | Dimensions |
|---|---|---|---|---|
| Basement | Utility Room | 1.96 m | 2.74 m | 1.96 m x 2.74 m |
| Basement | Bathroom | 2.31 m | 2.51 m | 2.31 m x 2.51 m |
| Basement | Recreational, Games Room | 5.79 m | 5.54 m | 5.79 m x 5.54 m |
| Basement | Bedroom | 5.54 m | 4.6 m | 5.54 m x 4.6 m |
| Basement | Cold Room | 1.19 m | 4.6 m | 1.19 m x 4.6 m |
| Main Level | Living Room | 6.99 m | 4.7 m | 6.99 m x 4.7 m |
| Main Level | Kitchen | 5.16 m | 2.87 m | 5.16 m x 2.87 m |
| Main Level | Bedroom | 4.27 m | 2.77 m | 4.27 m x 2.77 m |
| Main Level | Bedroom | 3.02 m | 2.87 m | 3.02 m x 2.87 m |
| Main Level | Bathroom | 3.91 m | 2.77 m | 3.91 m x 2.77 m |
| Main Level | Sunroom | 3.1 m | 4.95 m | 3.1 m x 4.95 m |
| Main Level | Mud Room | 1.19 m | 4.65 m | 1.19 m x 4.65 m |
https://www.realtor.ca/real-estate/28854712/473201-camp-oliver-road-west-grey-west-grey
Contact Us
Contact us for more information

