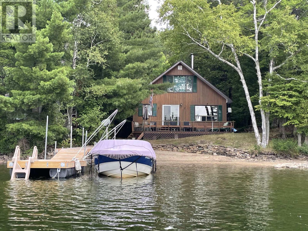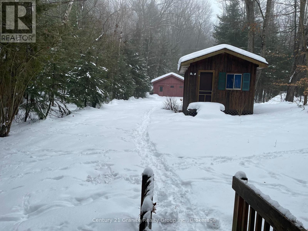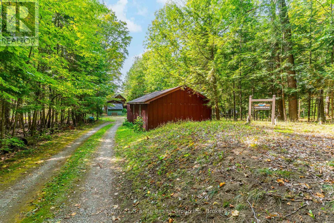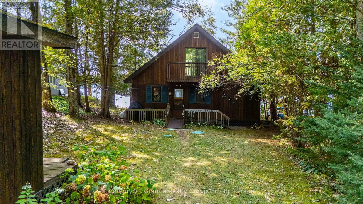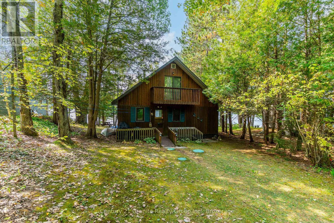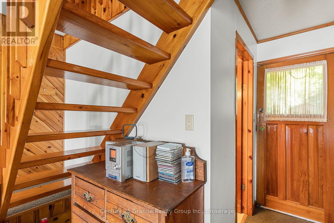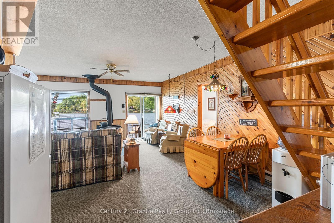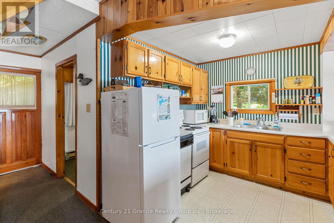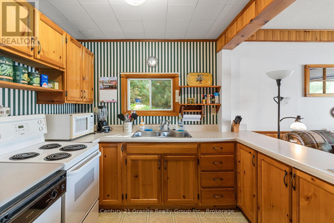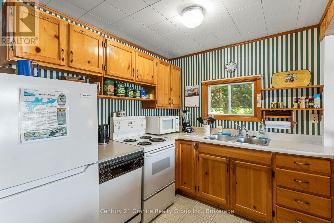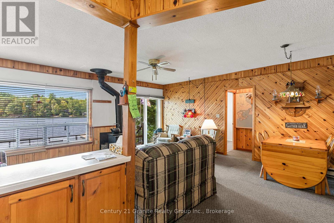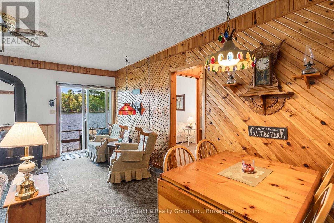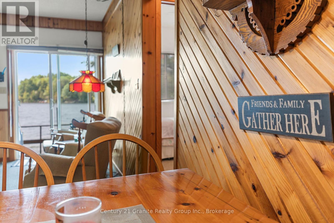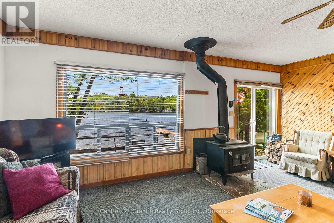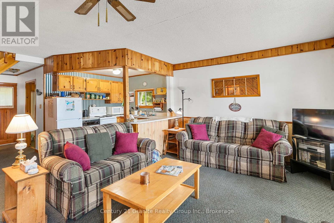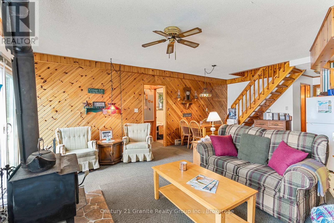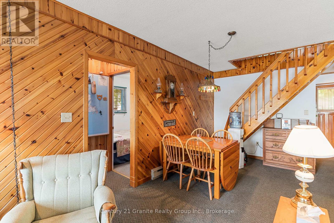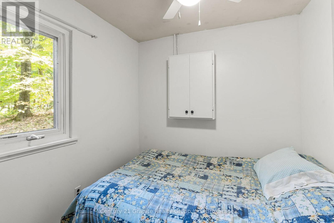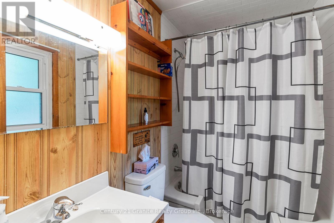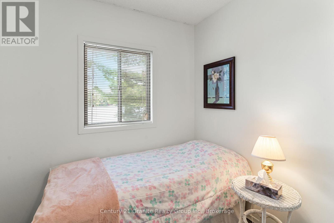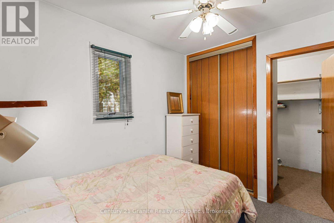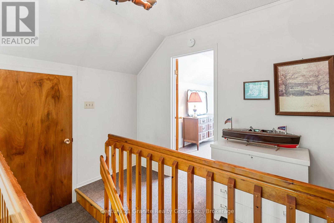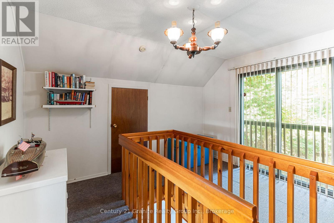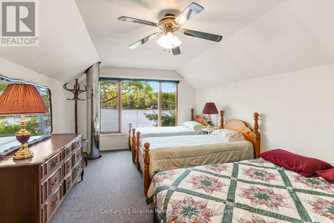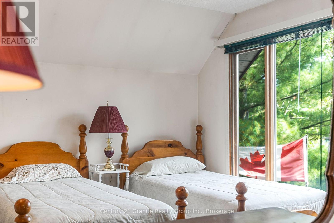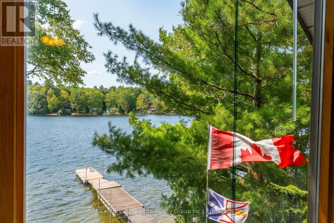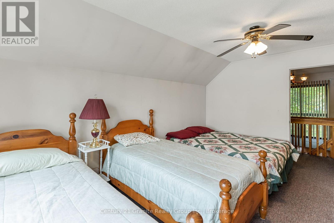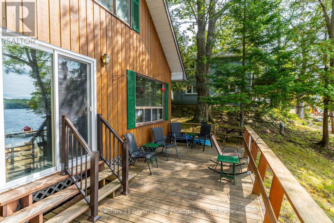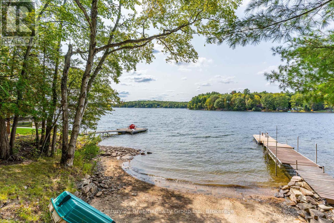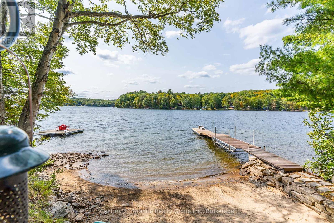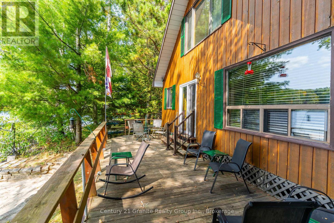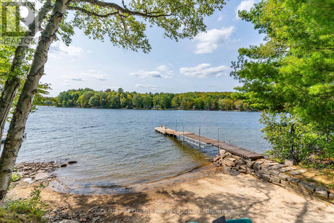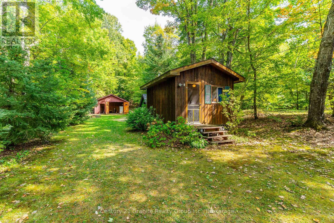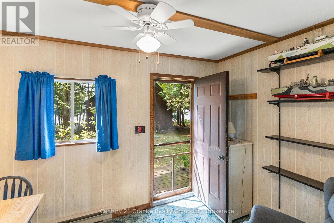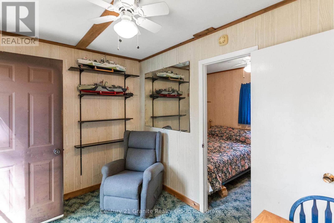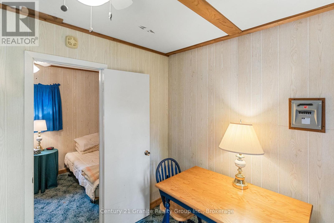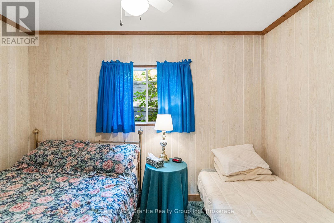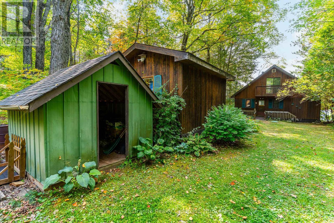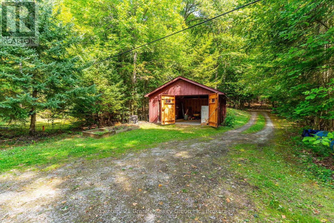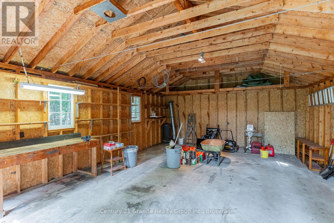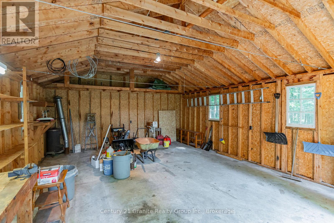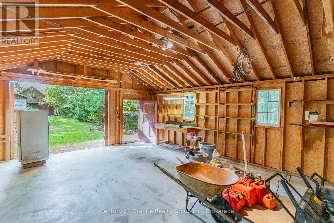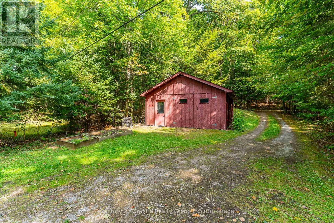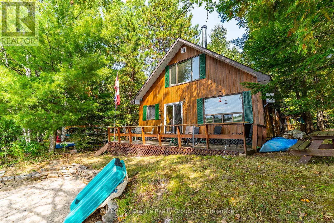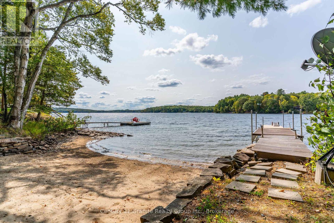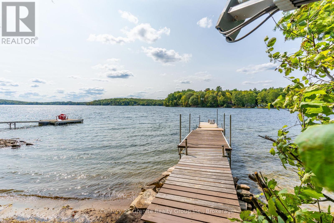1100 Fairfield Bay Drive Sw Minden Hills, Ontario K0M 2K0
$799,000
First time offered on what can be considered the perfect cottage property on Mountain Lake, one of the Highlands most desirable lakes. South West exposure, gradual sand beach just steps from the cottage with great swimming off the dock. This seasonal cottage is Ginger Bread Style, open concept to the principal rooms, three bedrooms on the main level, along with a massive bedroom on the second floor (perfect for the young ones). This offering comes complete with absolutely everything, just bring the groceries. There is also a fully furnished two room bunkie, wood shed and an oversized garage. The cottage could be fully winterized and with a bit of work for year round use. Mountain Lake has it all with great boating and fishing and is just minutes north of Minden. There's no doubt you will be pleased with what you see. (id:54532)
Property Details
| MLS® Number | X12399931 |
| Property Type | Single Family |
| Community Name | Minden |
| Amenities Near By | Beach, Golf Nearby, Hospital |
| Easement | Easement |
| Equipment Type | None |
| Features | Level, Guest Suite |
| Parking Space Total | 7 |
| Rental Equipment Type | None |
| Structure | Shed, Outbuilding, Dock |
| View Type | Lake View, Direct Water View |
| Water Front Type | Waterfront |
Building
| Bathroom Total | 1 |
| Bedrooms Above Ground | 4 |
| Bedrooms Total | 4 |
| Age | 51 To 99 Years |
| Appliances | Water Heater |
| Basement Type | None |
| Construction Style Attachment | Detached |
| Cooling Type | None |
| Exterior Finish | Wood |
| Fire Protection | Smoke Detectors |
| Fireplace Present | Yes |
| Fireplace Total | 1 |
| Fireplace Type | Woodstove |
| Foundation Type | Block, Wood/piers |
| Heating Fuel | Electric |
| Heating Type | Baseboard Heaters |
| Stories Total | 2 |
| Size Interior | 700 - 1,100 Ft2 |
| Type | House |
| Utility Water | Lake/river Water Intake |
Parking
| Detached Garage | |
| Garage |
Land
| Access Type | Public Road, Private Road, Year-round Access, Private Docking |
| Acreage | No |
| Land Amenities | Beach, Golf Nearby, Hospital |
| Sewer | Septic System |
| Size Depth | 350 Ft |
| Size Frontage | 65 Ft |
| Size Irregular | 65 X 350 Ft |
| Size Total Text | 65 X 350 Ft |
Rooms
| Level | Type | Length | Width | Dimensions |
|---|---|---|---|---|
| Main Level | Bedroom | 2.8 m | 2.4 m | 2.8 m x 2.4 m |
| Main Level | Bedroom 2 | 2.8 m | 2.2 m | 2.8 m x 2.2 m |
| Main Level | Bedroom 3 | 3.3 m | 2.6 m | 3.3 m x 2.6 m |
| Main Level | Bathroom | 2.6 m | 1.5 m | 2.6 m x 1.5 m |
| Main Level | Utility Room | 7.11 m | 4.1 m | 7.11 m x 4.1 m |
| Main Level | Bedroom 4 | 8 m | 3.6 m | 8 m x 3.6 m |
Utilities
| Electricity | Installed |
https://www.realtor.ca/real-estate/28854710/1100-fairfield-bay-drive-sw-minden-hills-minden-minden
Contact Us
Contact us for more information
Tom Ecclestone
Salesperson


