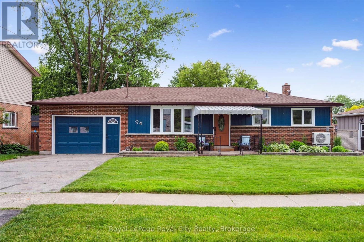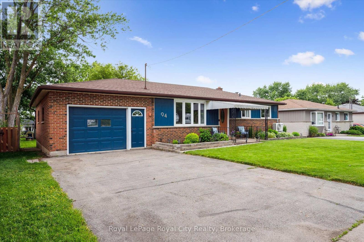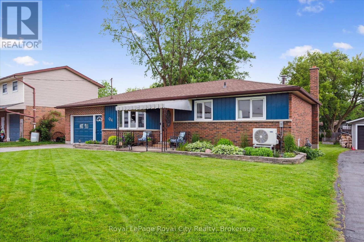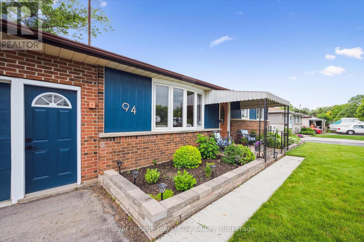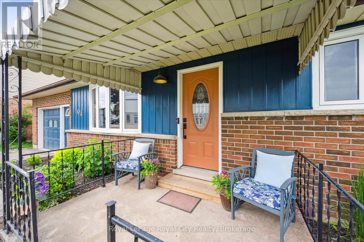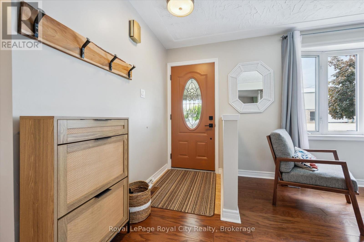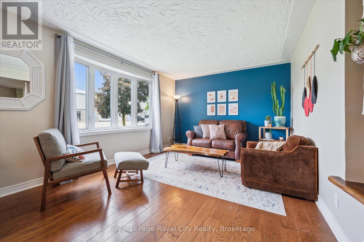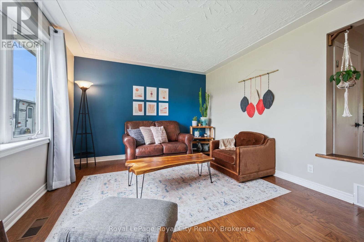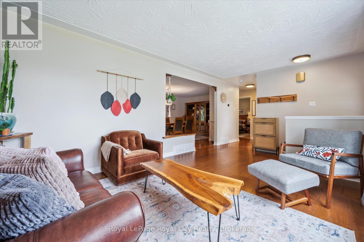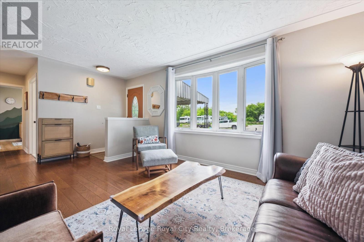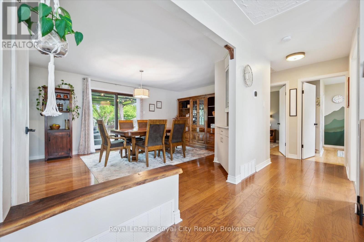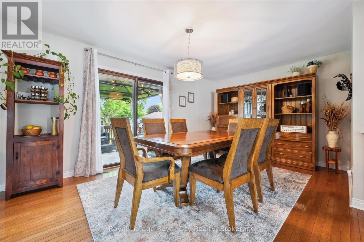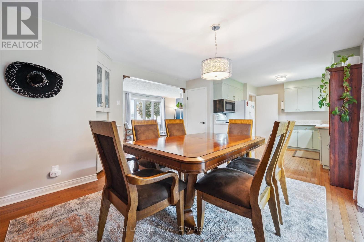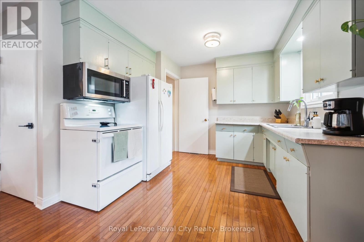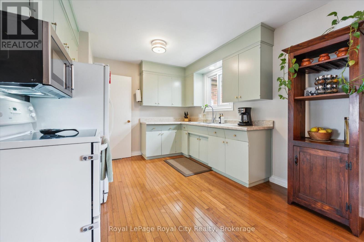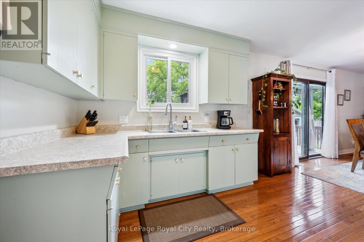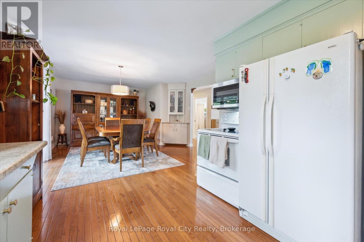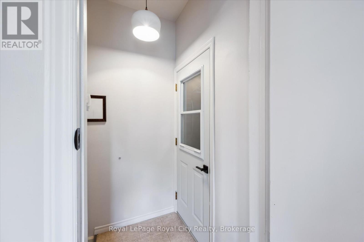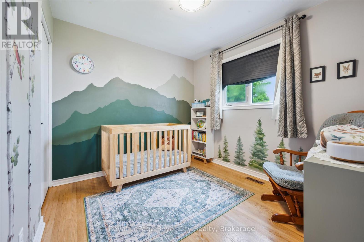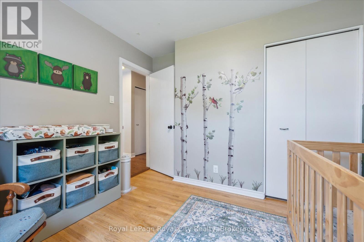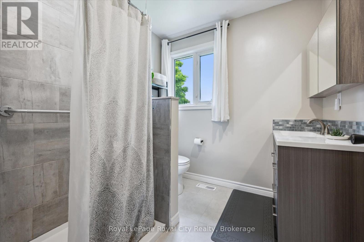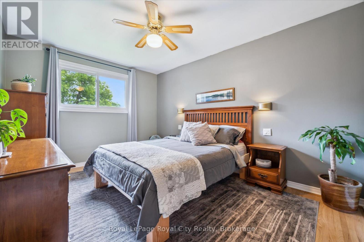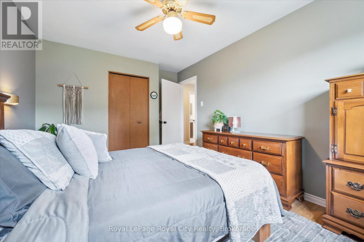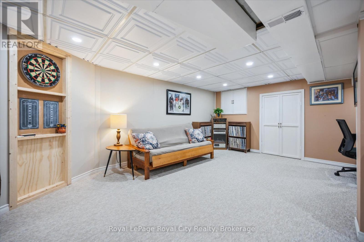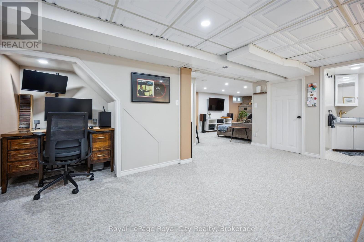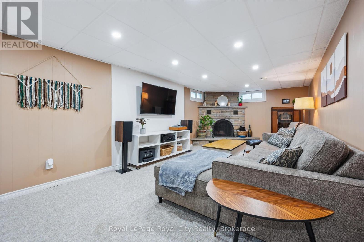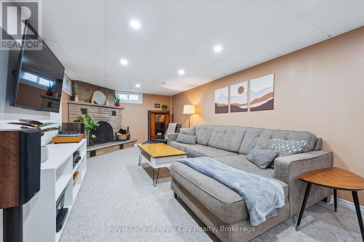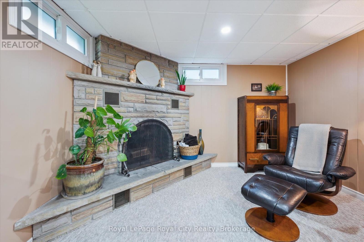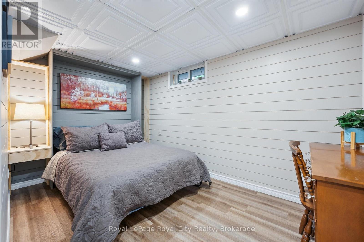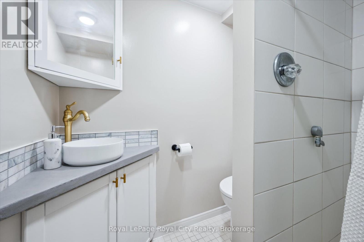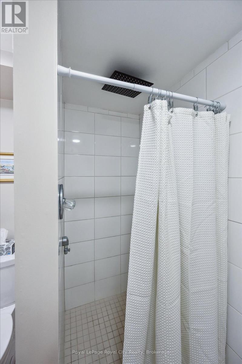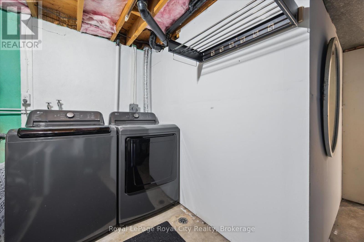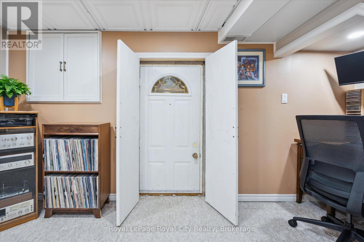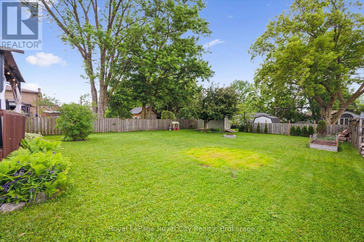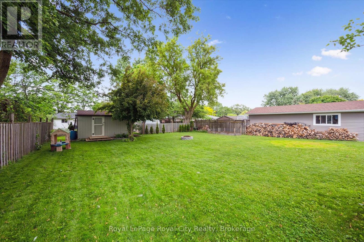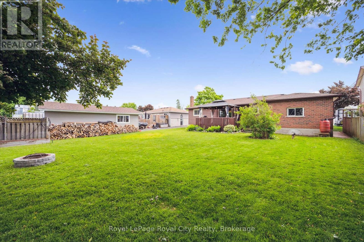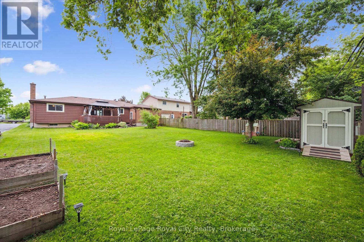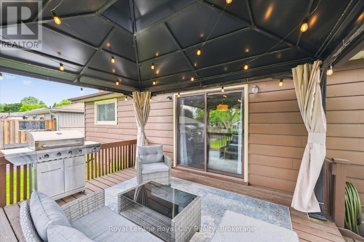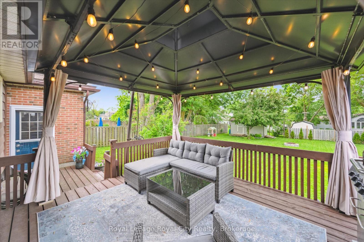94 Webster Street Wilmot, Ontario N3A 1W7
$799,900
This is the one! Prepare to fall in love with this well-cared-for bungalow! Tucked away in a quiet neighbourhood lined with mature trees, this welcoming home features a spacious layout, 2 full bathrooms, a fully finished basement, and a super deep backyard! There are 2 bedrooms on the main floor, and a third bedroom downstairs. There is room to restore another bedroom on the main level if you reduce the dining room. You'll love the bright open spaces, large front living room, updated bathrooms, (main bath door widened for walker access) and the patio door walkout to the huge yard with deck and gazebo. There is a side door that could be made into a separate entrance for the basement as well. A finished basement with a wood fireplace, 3pc bath and a bonus storage room built under the garage! Don't forget about the oversized 31 ft deep garage and large driveway! The garage has been fitted with 220 amp service for a great workshop. A dust vac is set up to remove wood shavings when cutting or machining! New Hamburg is a warm and welcoming town with great schools, restaurants, and amenities, only 20 minutes from Kitchener! Call today to arrange a private viewing, because this one won't last! Updates include; Shed (2022), Humidifier + Furnace + Heat Pump + A/C (2023) Water Heater (2023 Rental) Washer/Dryer (2024) (id:54532)
Open House
This property has open houses!
2:00 pm
Ends at:4:00 pm
Property Details
| MLS® Number | X12403684 |
| Property Type | Single Family |
| Equipment Type | None, Water Heater |
| Parking Space Total | 5 |
| Rental Equipment Type | None, Water Heater |
| Structure | Deck, Porch, Shed |
Building
| Bathroom Total | 2 |
| Bedrooms Above Ground | 2 |
| Bedrooms Below Ground | 1 |
| Bedrooms Total | 3 |
| Age | 51 To 99 Years |
| Amenities | Canopy, Fireplace(s) |
| Appliances | Garage Door Opener Remote(s), Water Heater, Dryer, Microwave, Hood Fan, Stove, Washer, Refrigerator |
| Architectural Style | Bungalow |
| Basement Development | Finished |
| Basement Type | Full (finished) |
| Construction Style Attachment | Detached |
| Cooling Type | Central Air Conditioning |
| Exterior Finish | Brick Facing, Wood |
| Fire Protection | Smoke Detectors |
| Fireplace Present | Yes |
| Fireplace Total | 1 |
| Flooring Type | Hardwood, Carpeted |
| Foundation Type | Block, Poured Concrete |
| Heating Fuel | Natural Gas |
| Heating Type | Forced Air |
| Stories Total | 1 |
| Size Interior | 700 - 1,100 Ft2 |
| Type | House |
| Utility Water | Municipal Water, Artesian Well |
Parking
| Attached Garage | |
| Garage | |
| Tandem |
Land
| Acreage | No |
| Fence Type | Partially Fenced |
| Landscape Features | Landscaped |
| Sewer | Sanitary Sewer |
| Size Depth | 132 Ft |
| Size Frontage | 59 Ft |
| Size Irregular | 59 X 132 Ft |
| Size Total Text | 59 X 132 Ft |
| Zoning Description | Res |
Rooms
| Level | Type | Length | Width | Dimensions |
|---|---|---|---|---|
| Lower Level | Other | 4.54 m | 2.85 m | 4.54 m x 2.85 m |
| Lower Level | Recreational, Games Room | 10.94 m | 7.1 m | 10.94 m x 7.1 m |
| Lower Level | Bedroom 3 | 3.76 m | 2.33 m | 3.76 m x 2.33 m |
| Lower Level | Utility Room | 5.4 m | 3.55 m | 5.4 m x 3.55 m |
| Lower Level | Bathroom | 1.97 m | 1.68 m | 1.97 m x 1.68 m |
| Main Level | Living Room | 5.59 m | 3.52 m | 5.59 m x 3.52 m |
| Main Level | Dining Room | 4.97 m | 4.16 m | 4.97 m x 4.16 m |
| Main Level | Kitchen | 3.08 m | 2.94 m | 3.08 m x 2.94 m |
| Main Level | Primary Bedroom | 4.53 m | 3.09 m | 4.53 m x 3.09 m |
| Main Level | Bedroom 2 | 3.14 m | 3.11 m | 3.14 m x 3.11 m |
| Main Level | Bathroom | 2.2 m | 2.13 m | 2.2 m x 2.13 m |
https://www.realtor.ca/real-estate/28862636/94-webster-street-wilmot
Contact Us
Contact us for more information
Karen Jans
Salesperson
karenjans.royallepage.ca/
www.facebook.com/KarenJansRealty
www.linkedin.com/in/karen-jans-7a6b574b/

