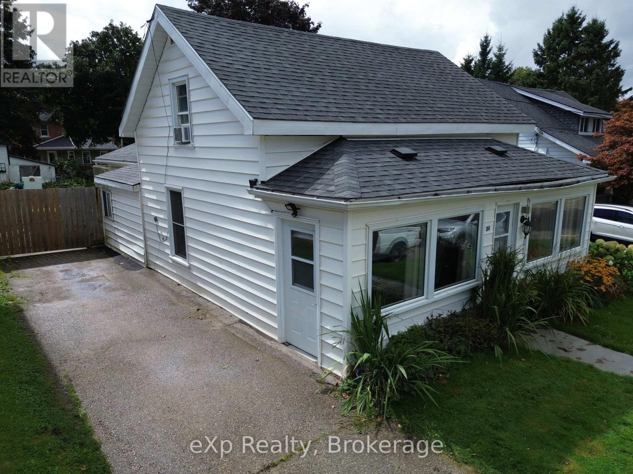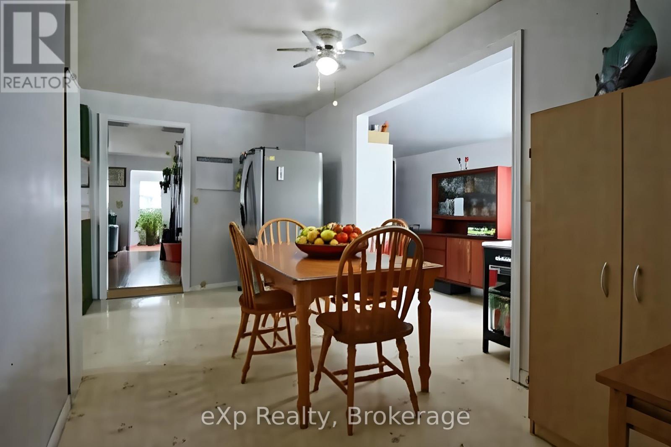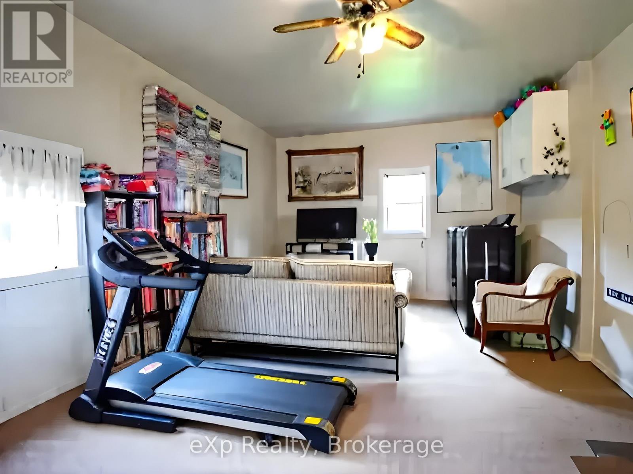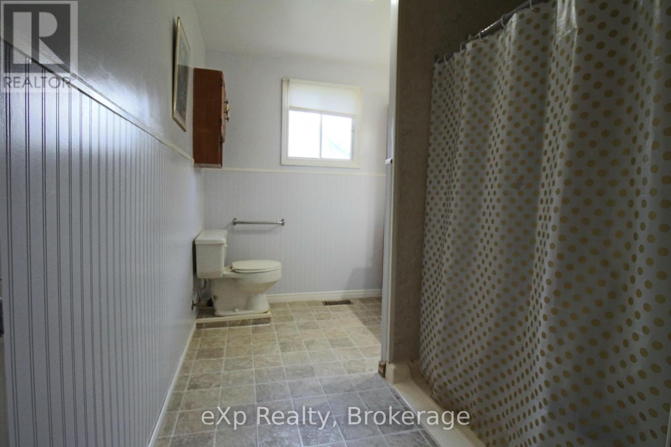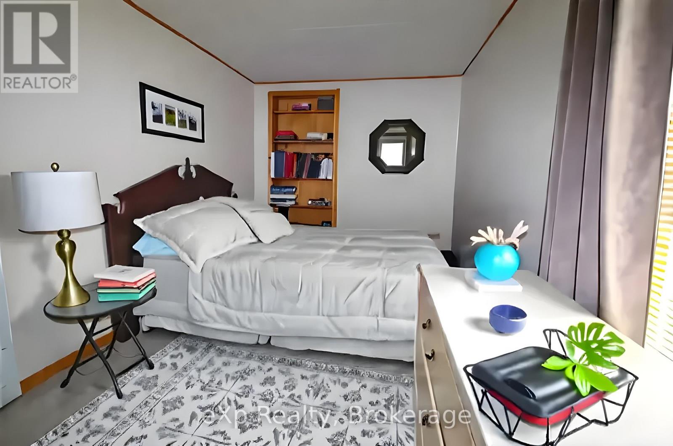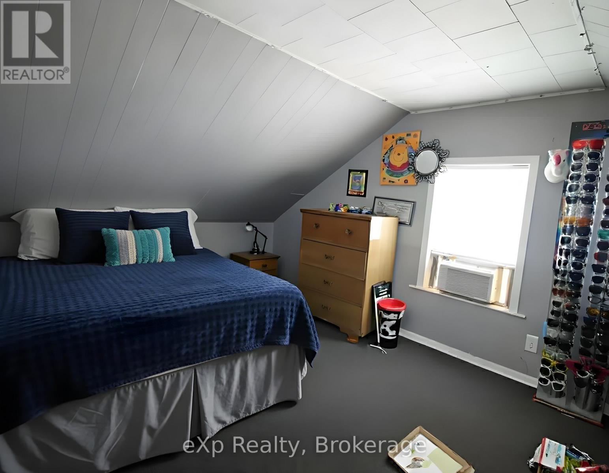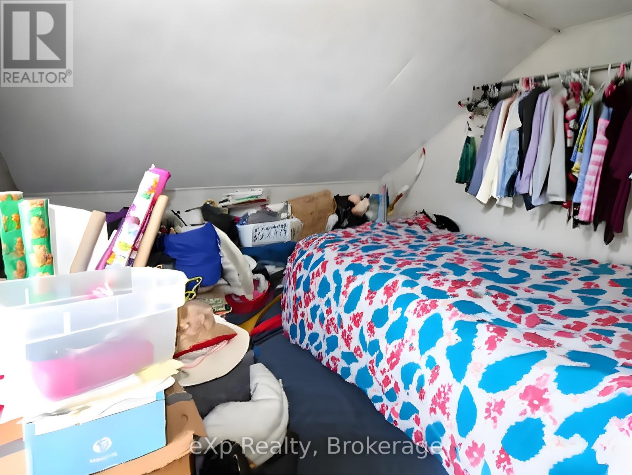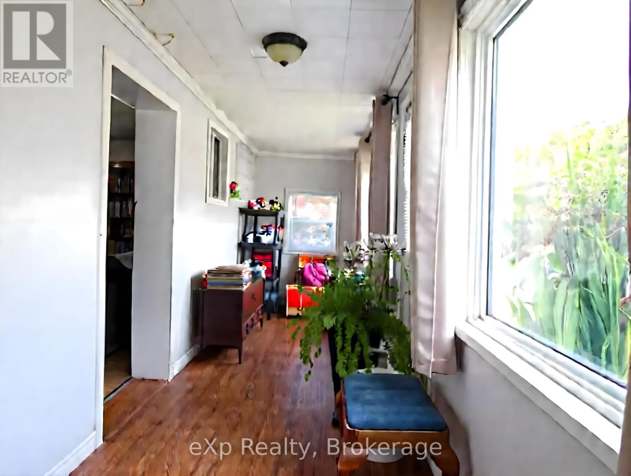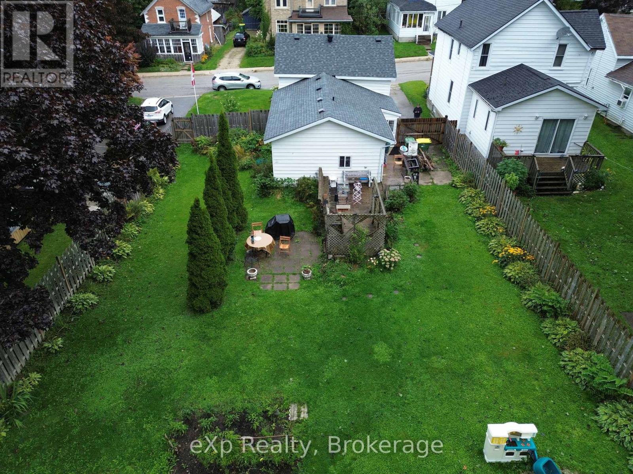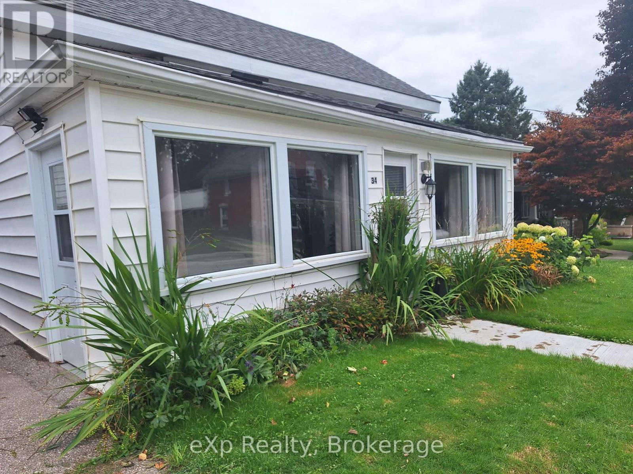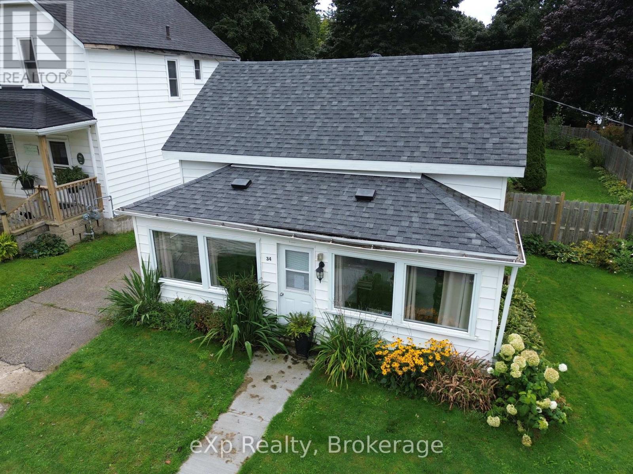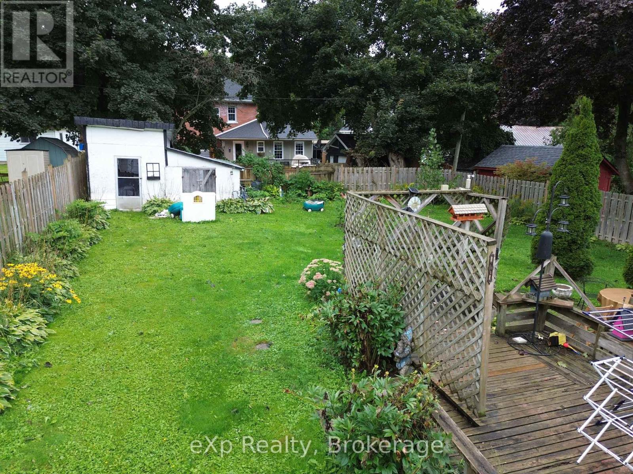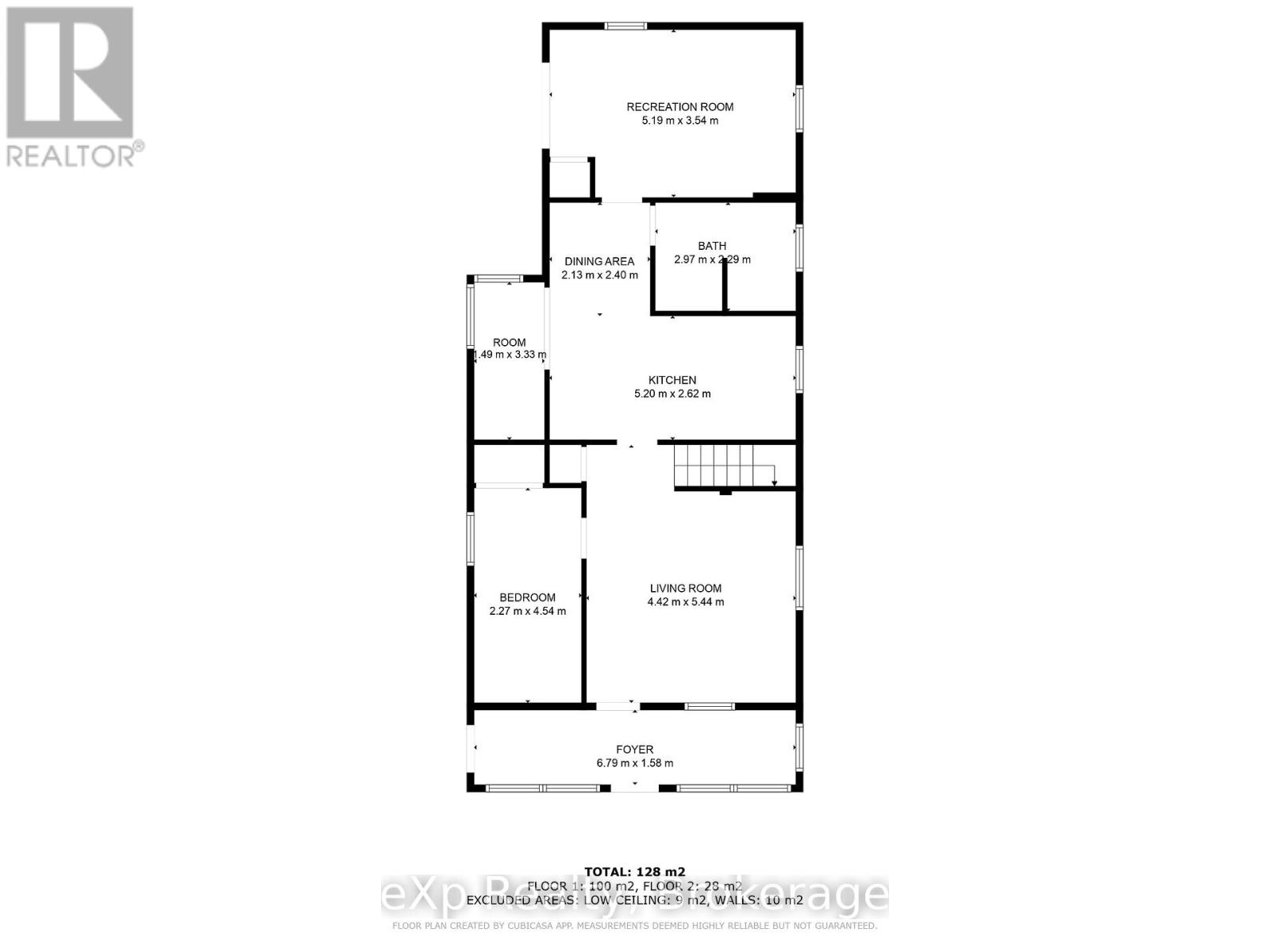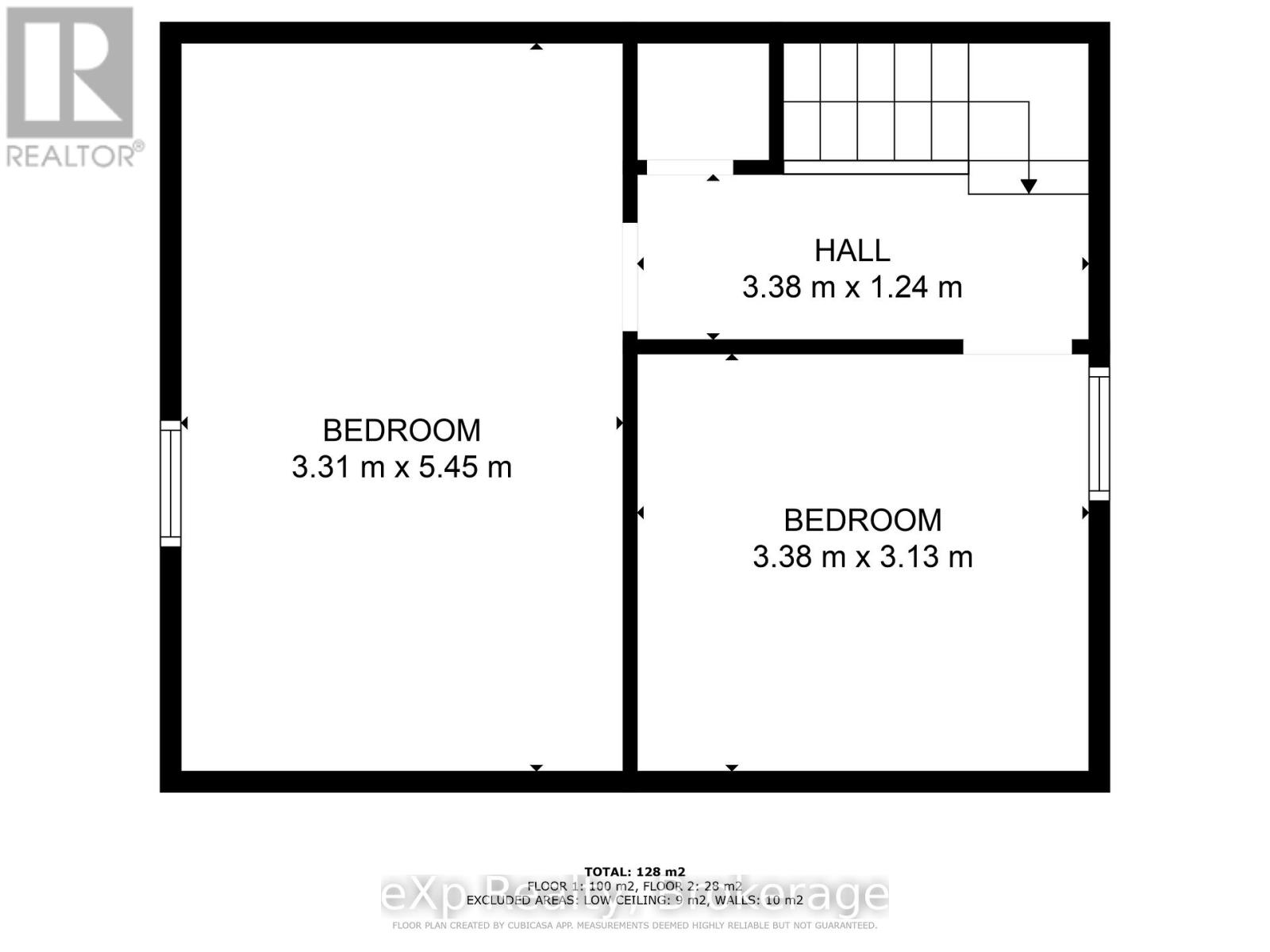34 Queen Street Grey Highlands, Ontario N0C 1H0
$449,000
This solidly built, 3 bedroom, 1 bathroom home sits on a generous in-town lot, offering functionality, and room to grow. Thoughtfully designed for accessibility, the main floor features a convenient bedroom and a full washroom with a walk-in shower. Recent updates include a new roof (2020) and a new furnace (2024), giving peace of mind for years to come. While the home would benefit from cosmetic updating, its layout provides incredible potential. The expansive bonus room just off the kitchen is an ideal spot to create a dream walk-in pantry/laundry combination. Enjoy multiple living spaces with a main floor living room and a spacious recreation room with a walk-out perfect for entertaining, hobbies, or even converting into a 4th bedroom if desired. With its combination of practical updates and flexible layout, this property offers a rare opportunity to make it your own while enjoying the convenience of an expansive Fully fenced back yard. Markdale is a vibrant and growing community in Grey County, offering all the essentials such as grocery stores, pharmacy, banks, and retail shops, as well as local cafés and restaurants. The town is home to a new hospital (opened in 2023), excellent schools, a library, and a community centre with an arena. For outdoor enthusiasts, nearby Beaver Valley, Lake Eugenia, golf courses, ski resorts, and scenic trails provide year-round recreation. (id:54532)
Property Details
| MLS® Number | X12405015 |
| Property Type | Single Family |
| Community Name | Grey Highlands |
| Amenities Near By | Hospital, Schools, Park |
| Community Features | Community Centre |
| Equipment Type | Water Heater |
| Features | Wheelchair Access |
| Parking Space Total | 3 |
| Rental Equipment Type | Water Heater |
| Structure | Shed |
Building
| Bathroom Total | 1 |
| Bedrooms Above Ground | 3 |
| Bedrooms Total | 3 |
| Appliances | Dryer, Freezer, Stove, Washer, Refrigerator |
| Basement Type | Partial |
| Construction Style Attachment | Detached |
| Cooling Type | Window Air Conditioner |
| Exterior Finish | Aluminum Siding |
| Foundation Type | Block |
| Heating Fuel | Natural Gas |
| Heating Type | Forced Air |
| Stories Total | 3 |
| Size Interior | 1,100 - 1,500 Ft2 |
| Type | House |
| Utility Water | Municipal Water |
Parking
| No Garage |
Land
| Acreage | No |
| Fence Type | Fenced Yard |
| Land Amenities | Hospital, Schools, Park |
| Sewer | Sanitary Sewer |
| Size Depth | 132 Ft |
| Size Frontage | 61 Ft |
| Size Irregular | 61 X 132 Ft |
| Size Total Text | 61 X 132 Ft |
| Zoning Description | R2 |
Rooms
| Level | Type | Length | Width | Dimensions |
|---|---|---|---|---|
| Second Level | Bedroom | 5.45 m | 3.31 m | 5.45 m x 3.31 m |
| Second Level | Bedroom | 3.38 m | 3.13 m | 3.38 m x 3.13 m |
| Main Level | Mud Room | 6.79 m | 1.58 m | 6.79 m x 1.58 m |
| Main Level | Living Room | 4.42 m | 5.44 m | 4.42 m x 5.44 m |
| Main Level | Kitchen | 5.2 m | 2.82 m | 5.2 m x 2.82 m |
| Main Level | Dining Room | 2.13 m | 2.4 m | 2.13 m x 2.4 m |
| Main Level | Pantry | 3.33 m | 1.49 m | 3.33 m x 1.49 m |
| Main Level | Bedroom | 4.54 m | 2.27 m | 4.54 m x 2.27 m |
| Main Level | Bathroom | 2.97 m | 2.29 m | 2.97 m x 2.29 m |
| Main Level | Recreational, Games Room | 5.19 m | 3.54 m | 5.19 m x 3.54 m |
https://www.realtor.ca/real-estate/28865391/34-queen-street-grey-highlands-grey-highlands
Contact Us
Contact us for more information

