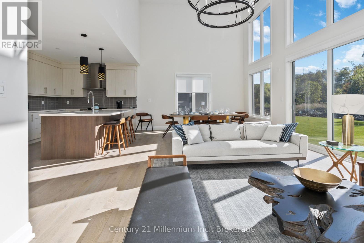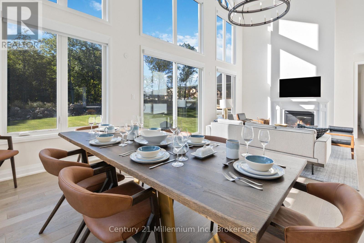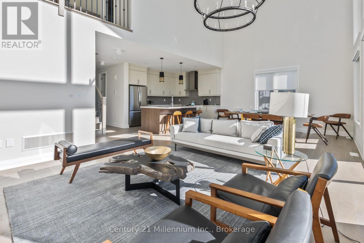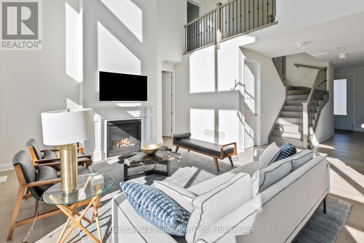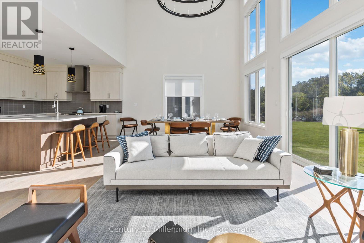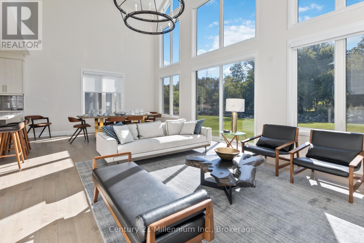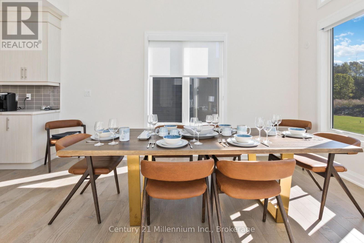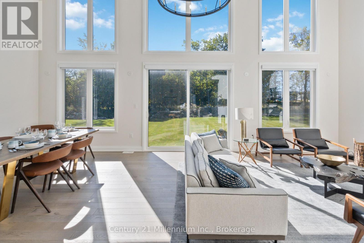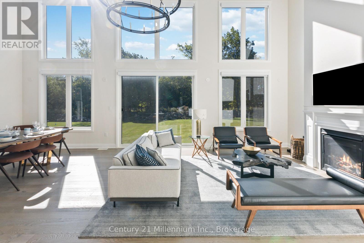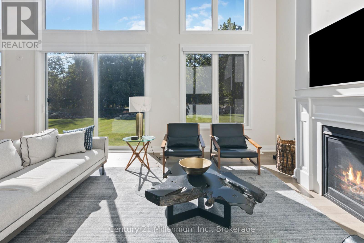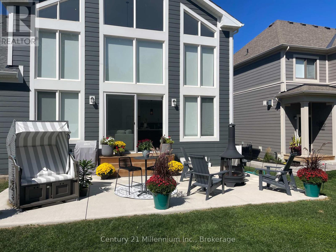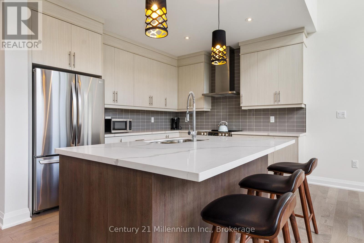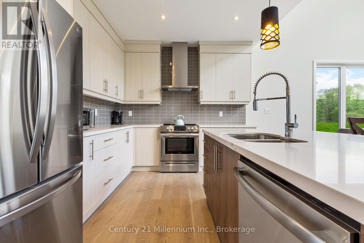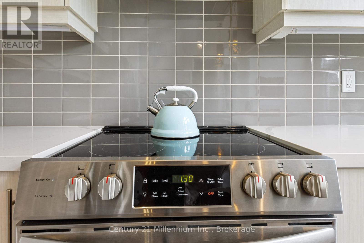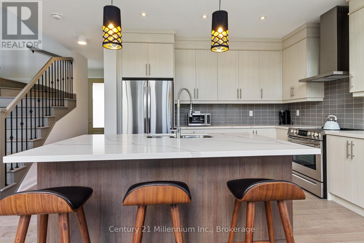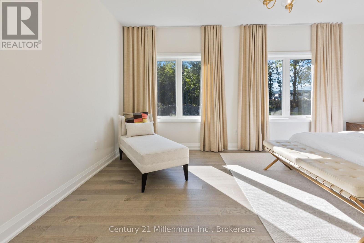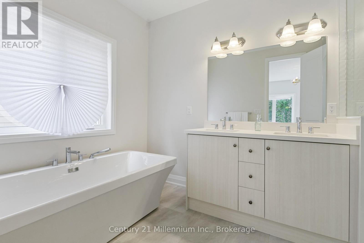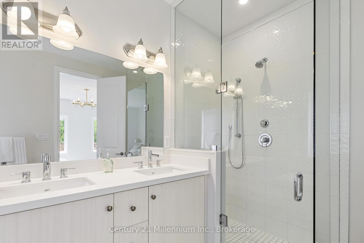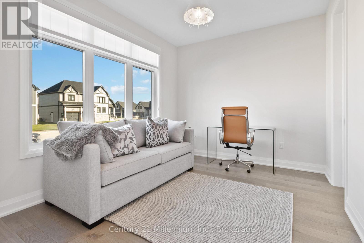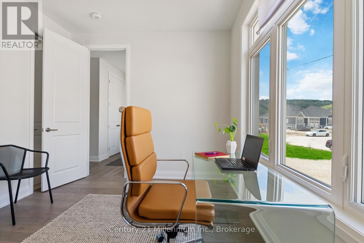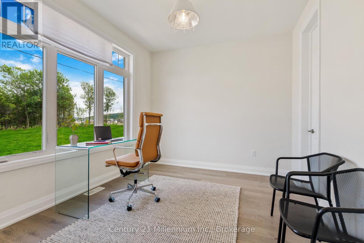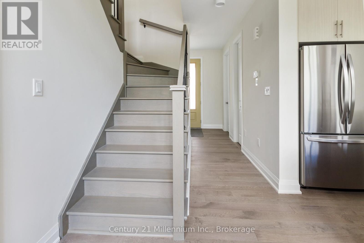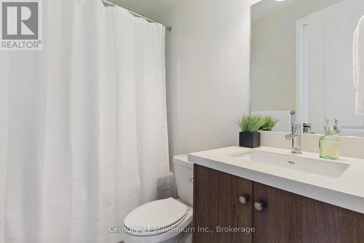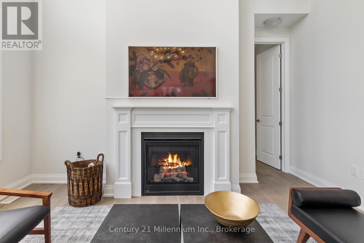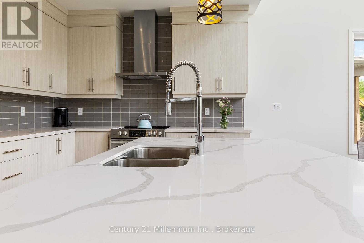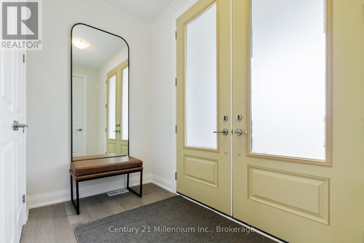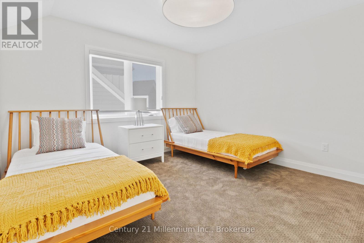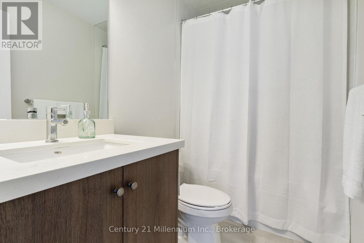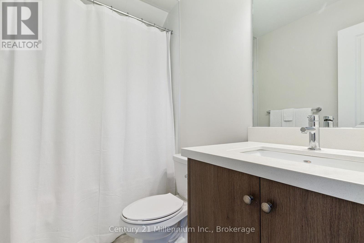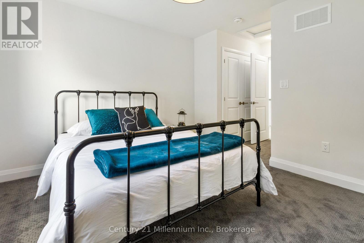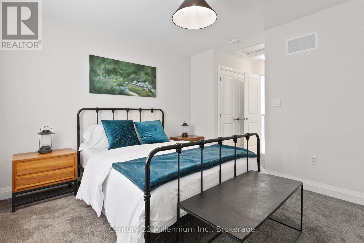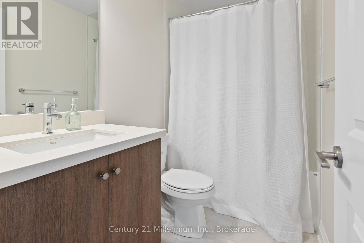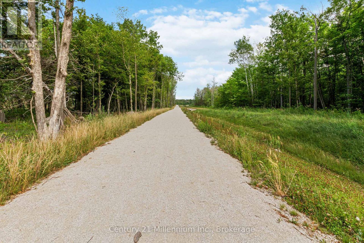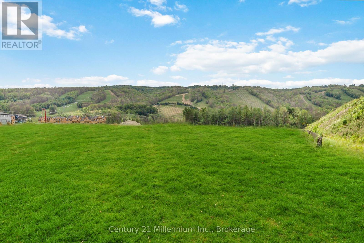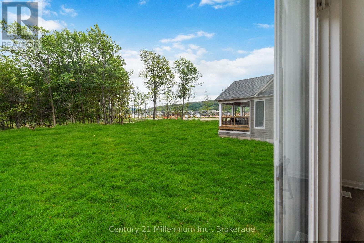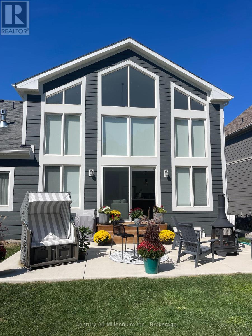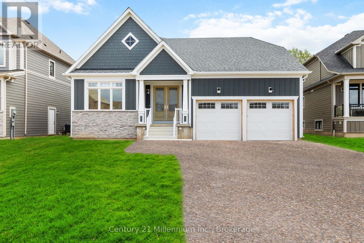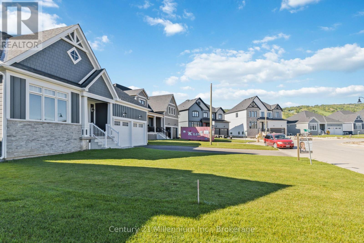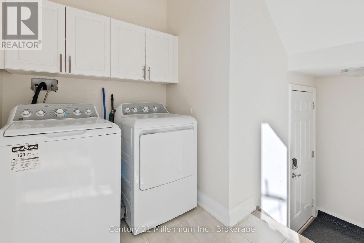115 Stillwater Crescent Blue Mountains, Ontario L9Y 4W1
$8,333 Monthly
FURNISHED SKI SEASON RENTAL(available for a 6-12 month lease)- A rare 5 Star Oasis located on Stillwater Crescent in The Blue Mountains. For the discerning client, minutes from Blue Mountain Village and Ski Resort by foot or year-round private pick-up and drop-off shuttle service. (Restaurants, Bars, Starbucks, Clothing, Art Stores, Spa, Yoga, and unlimited entertainment, all year). 10-minute walk to Scandinave Spa with private entrance. Minutes to Craigleith, Alpine, and Osler Ski Club. Soaring 25-foot cathedral ceiling with white oak floor-to-ceiling window overlooking the natural forest and a 5-acre private walking trail with ponds. Custom build brand new home (2021) Designer furnished | 4 beds with private ensuite bathrooms | Commissioned Local Artwork Collection-Oil on Canvas | Private home Beautiful bright, airy home: - 1 bedroom/1 Office on main (one double pull out couch and one king) that are kitty-cornered from each other to maximize privacy - 2 bedrooms up ( 2 single and 1 queen) properly separated for privacy. - Professional workstation outside of Great Room and Dining room - Double Car Garage All brand new, top-of-the-line, furnishings, mattresses, and appliances. Quiet Community. Please inquire about pets. December 16th, 2025 onward. Flat Fee off $500/month for Utilities/Snow Removal. Cleaning Fee extra. $5,000 Damage Deposit. SPRING/SUMMER/FALL- $4750 (all inclusive) (id:54532)
Property Details
| MLS® Number | X12406971 |
| Property Type | Single Family |
| Community Name | Blue Mountains |
| Amenities Near By | Golf Nearby, Hospital |
| Features | Backs On Greenbelt, Sump Pump |
| Parking Space Total | 6 |
| Structure | Patio(s) |
| View Type | Mountain View |
Building
| Bathroom Total | 3 |
| Bedrooms Above Ground | 4 |
| Bedrooms Total | 4 |
| Age | 0 To 5 Years |
| Appliances | Dishwasher, Dryer, Furniture, Microwave, Stove, Washer, Refrigerator |
| Basement Development | Unfinished |
| Basement Type | Full (unfinished) |
| Construction Style Attachment | Detached |
| Cooling Type | Central Air Conditioning |
| Foundation Type | Block |
| Heating Fuel | Natural Gas |
| Heating Type | Forced Air |
| Stories Total | 2 |
| Size Interior | 2,000 - 2,500 Ft2 |
| Type | House |
| Utility Water | Municipal Water |
Parking
| Attached Garage | |
| Garage |
Land
| Acreage | No |
| Land Amenities | Golf Nearby, Hospital |
| Sewer | Sanitary Sewer |
| Size Depth | 130 Ft ,3 In |
| Size Frontage | 60 Ft ,3 In |
| Size Irregular | 60.3 X 130.3 Ft |
| Size Total Text | 60.3 X 130.3 Ft|under 1/2 Acre |
Rooms
| Level | Type | Length | Width | Dimensions |
|---|---|---|---|---|
| Second Level | Bedroom | 4.85 m | 3.66 m | 4.85 m x 3.66 m |
| Second Level | Bedroom | 3.17 m | 3.66 m | 3.17 m x 3.66 m |
| Main Level | Great Room | 8.25 m | 4.57 m | 8.25 m x 4.57 m |
| Main Level | Primary Bedroom | 5.18 m | 3.96 m | 5.18 m x 3.96 m |
| Main Level | Kitchen | 3.89 m | 3.23 m | 3.89 m x 3.23 m |
| Main Level | Bedroom | 3.76 m | 3.05 m | 3.76 m x 3.05 m |
https://www.realtor.ca/real-estate/28869575/115-stillwater-crescent-blue-mountains-blue-mountains
Contact Us
Contact us for more information
Eva Landreth
Salesperson
evalandreth.com/
www.facebook.com/landrethrealestate
www.linkedin.com/in/evalandreth/
www.instagram.com/landrethrealestate/

