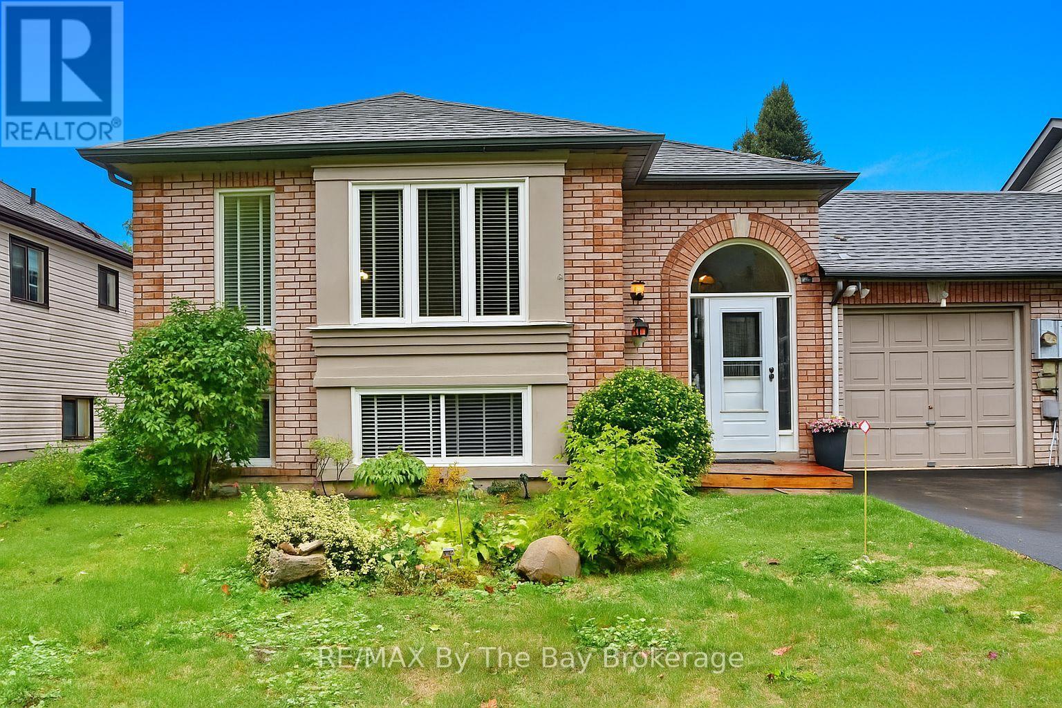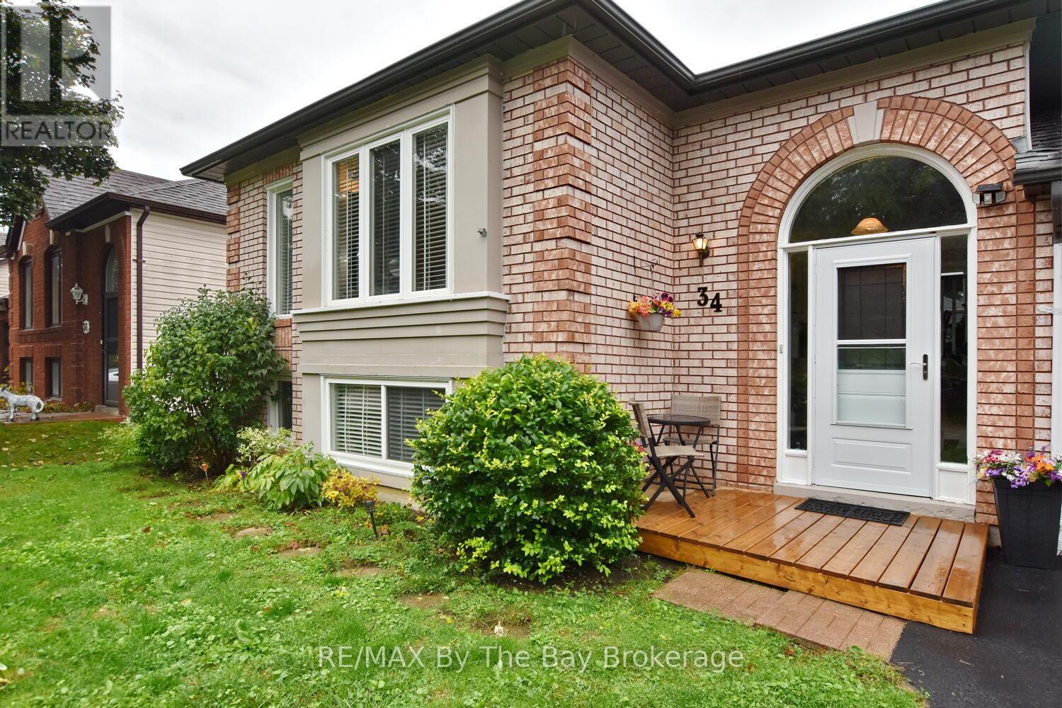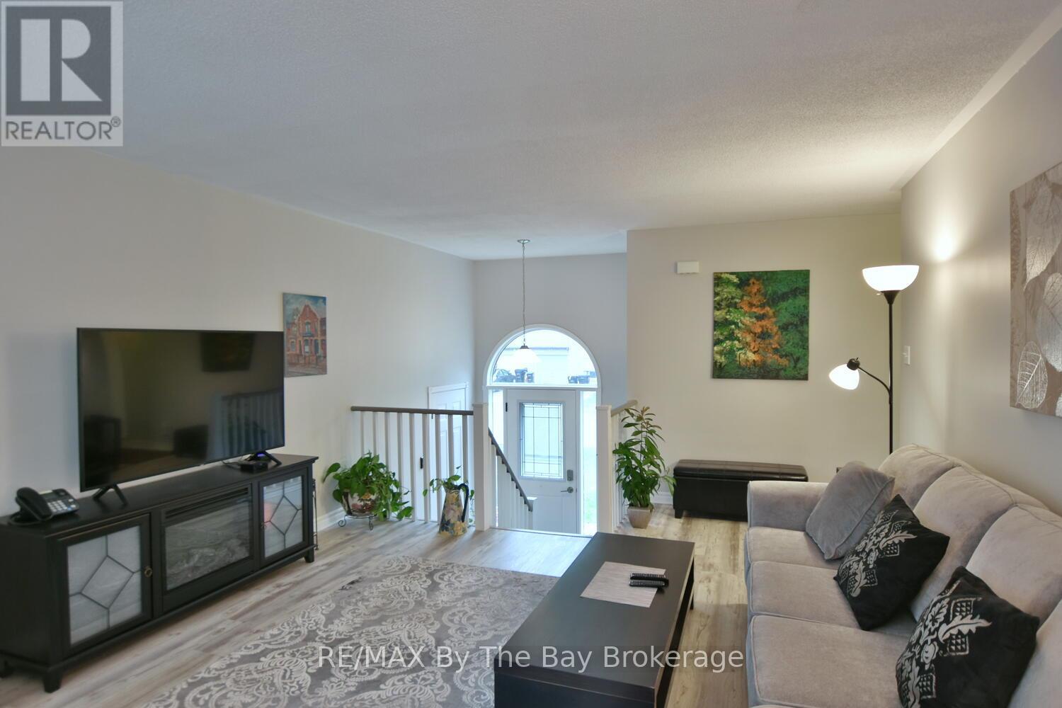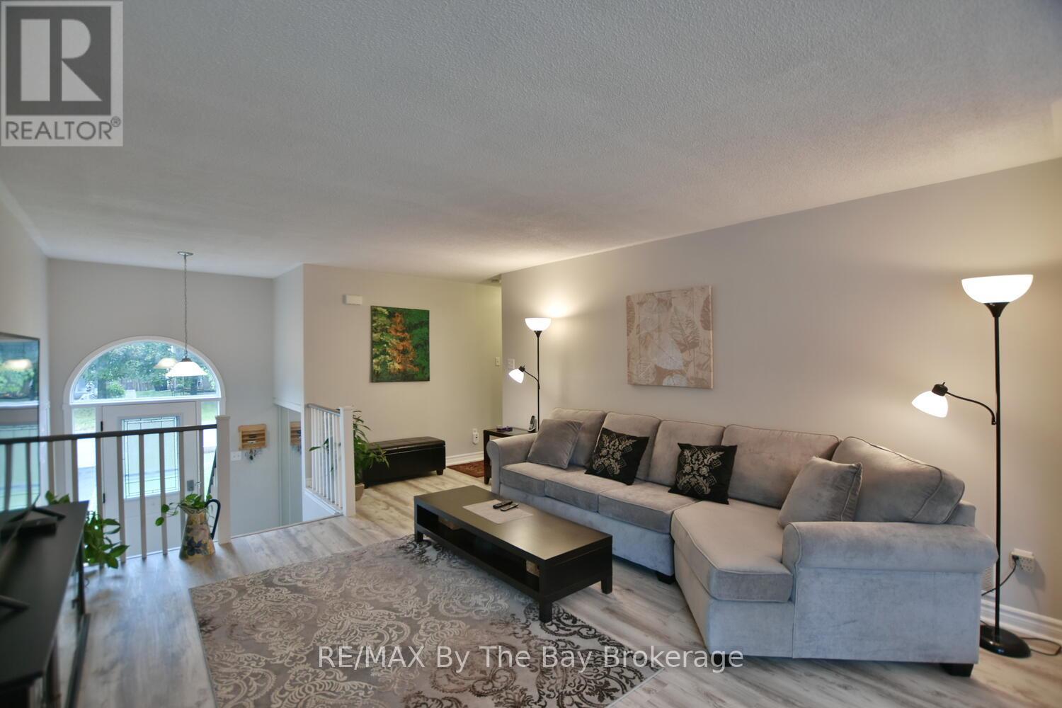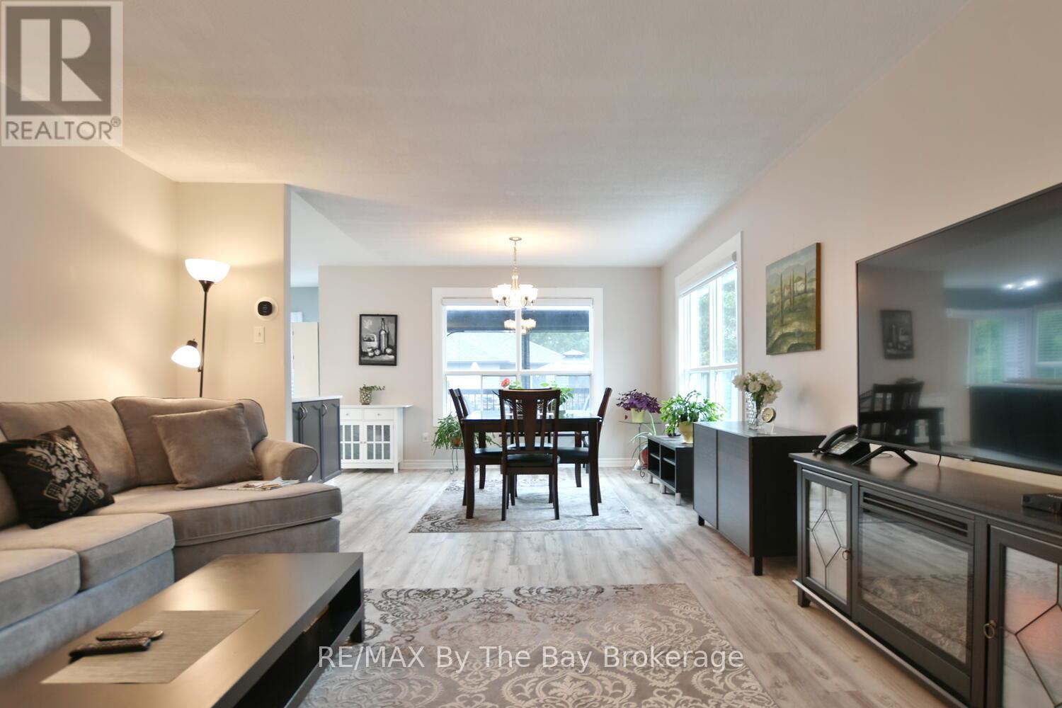34 Harbour Crescent Wasaga Beach, Ontario L9Z 1G5
4 Bedroom
2 Bathroom
700 - 1,100 ft2
Raised Bungalow
Fireplace
Central Air Conditioning
Forced Air
$599,900
Lovely and bright raised bungalow (only attached at garage wall to neighbour) with 2+2 bdrms, 2 baths, newer flooring throughout, large kitchen with walkout to deck (gazebo included), some newer windows, updated baths, calif shutters and more. This home is easy to care for, just the right size and in a great neighbourhood in the middle of town with trails, parks and transportation nearby! Come and see what it's all about! (id:54532)
Property Details
| MLS® Number | S12421857 |
| Property Type | Single Family |
| Community Name | Wasaga Beach |
| Equipment Type | Water Heater |
| Parking Space Total | 3 |
| Rental Equipment Type | Water Heater |
Building
| Bathroom Total | 2 |
| Bedrooms Above Ground | 2 |
| Bedrooms Below Ground | 2 |
| Bedrooms Total | 4 |
| Amenities | Fireplace(s) |
| Appliances | Garage Door Opener Remote(s), Dishwasher, Dryer, Stove, Washer, Refrigerator |
| Architectural Style | Raised Bungalow |
| Basement Development | Finished |
| Basement Type | Full (finished) |
| Construction Style Attachment | Link |
| Cooling Type | Central Air Conditioning |
| Exterior Finish | Brick, Vinyl Siding |
| Fireplace Present | Yes |
| Flooring Type | Vinyl |
| Foundation Type | Concrete |
| Heating Fuel | Natural Gas |
| Heating Type | Forced Air |
| Stories Total | 1 |
| Size Interior | 700 - 1,100 Ft2 |
| Type | House |
| Utility Water | Municipal Water |
Parking
| Attached Garage | |
| Garage |
Land
| Acreage | No |
| Sewer | Sanitary Sewer |
| Size Depth | 92 Ft ,4 In |
| Size Frontage | 43 Ft ,3 In |
| Size Irregular | 43.3 X 92.4 Ft |
| Size Total Text | 43.3 X 92.4 Ft |
| Zoning Description | R1 |
Rooms
| Level | Type | Length | Width | Dimensions |
|---|---|---|---|---|
| Lower Level | Bedroom 3 | 4.18 m | 2.84 m | 4.18 m x 2.84 m |
| Lower Level | Bedroom 4 | 3.72 m | 3.57 m | 3.72 m x 3.57 m |
| Lower Level | Family Room | 7 m | 5.09 m | 7 m x 5.09 m |
| Lower Level | Laundry Room | 2.42 m | 2.1 m | 2.42 m x 2.1 m |
| Main Level | Living Room | 8.32 m | 3.96 m | 8.32 m x 3.96 m |
| Main Level | Kitchen | 4.51 m | 4.42 m | 4.51 m x 4.42 m |
| Main Level | Primary Bedroom | 3.66 m | 3.66 m | 3.66 m x 3.66 m |
| Main Level | Bedroom 2 | 3.05 m | 3.35 m | 3.05 m x 3.35 m |
Utilities
| Cable | Available |
| Electricity | Installed |
| Sewer | Installed |
https://www.realtor.ca/real-estate/28901964/34-harbour-crescent-wasaga-beach-wasaga-beach
Contact Us
Contact us for more information
Susan Bowins
Salesperson

