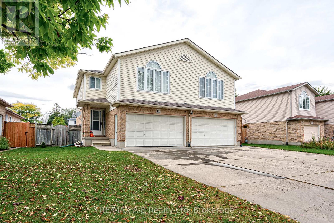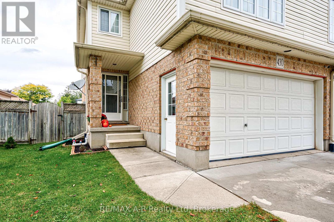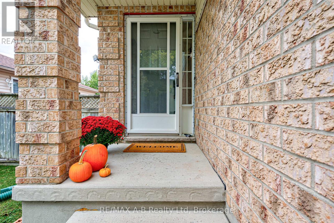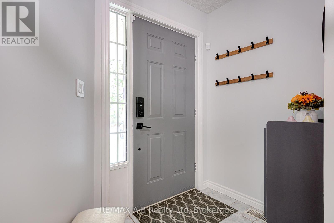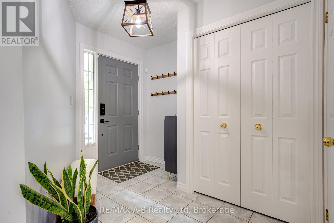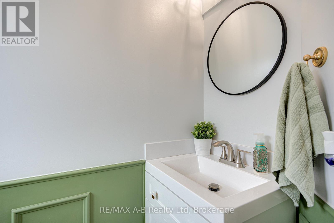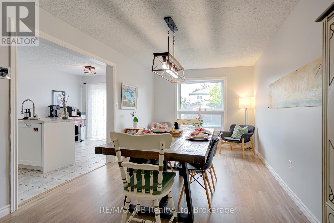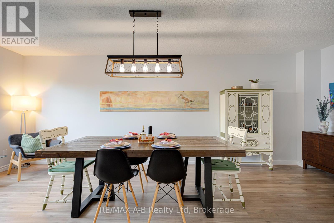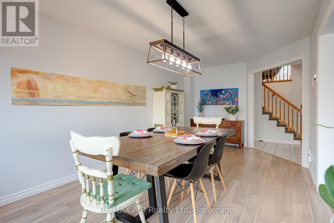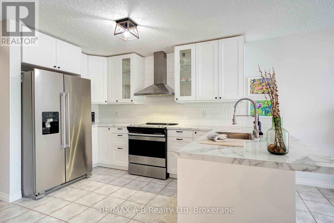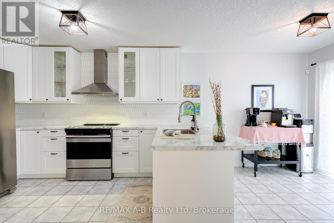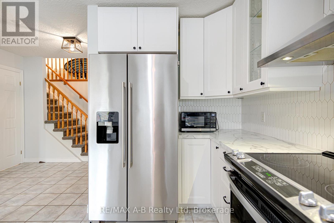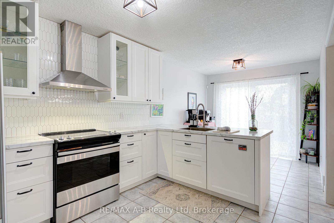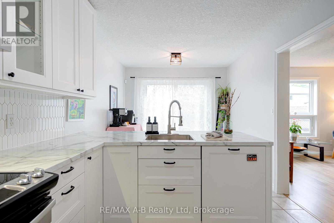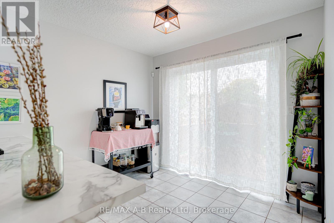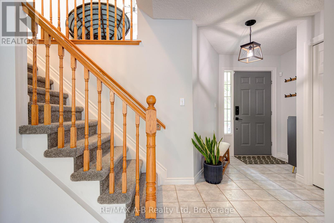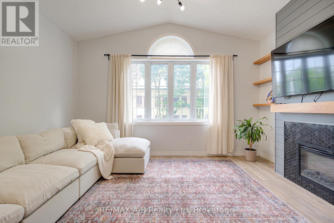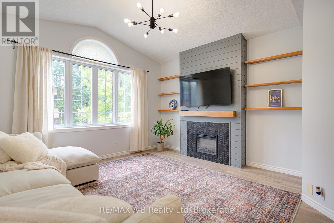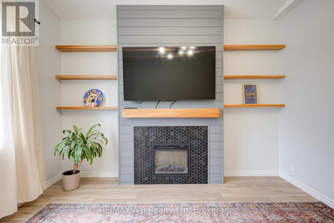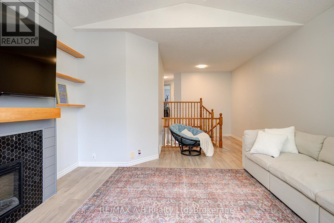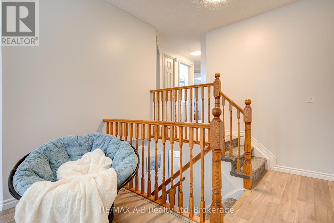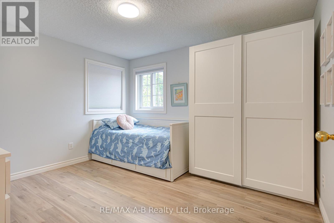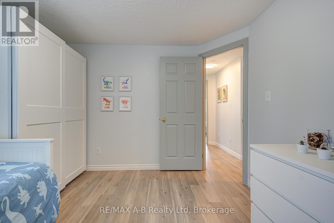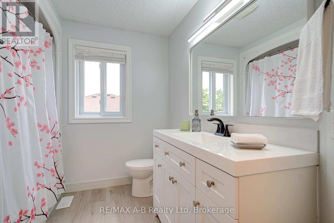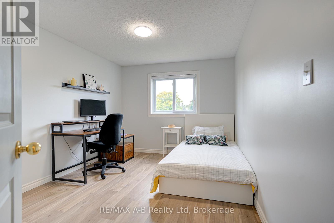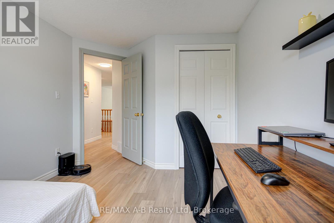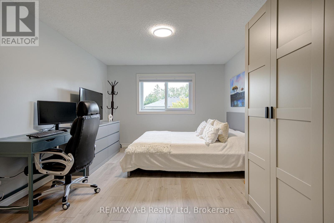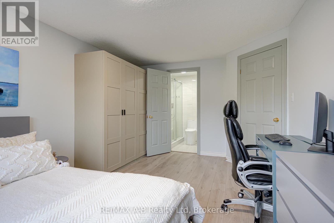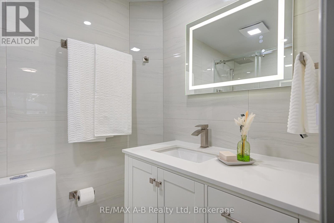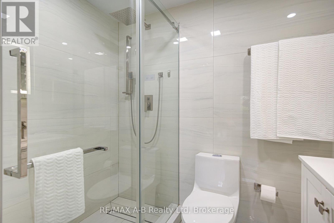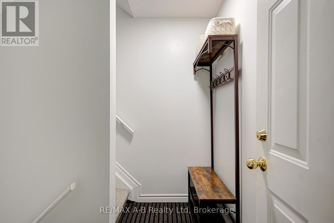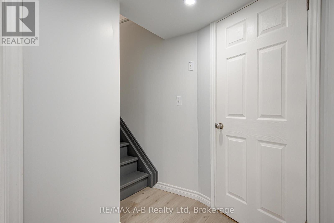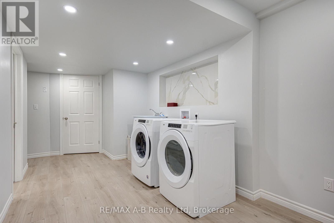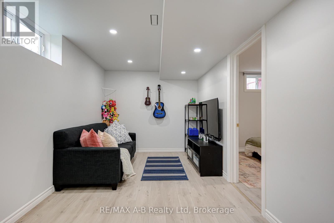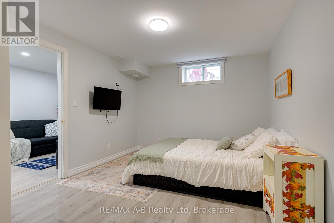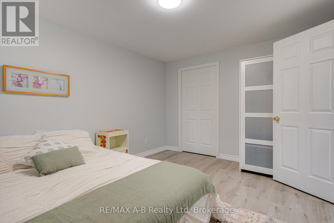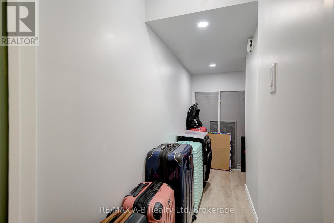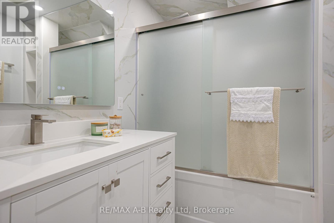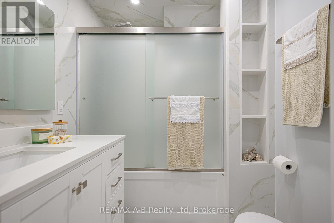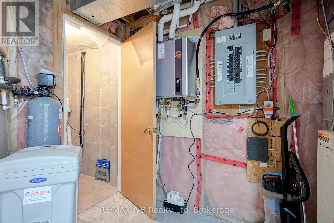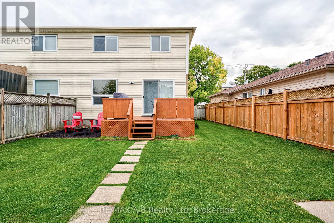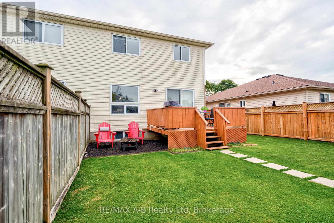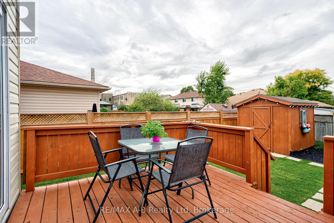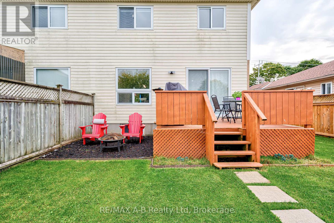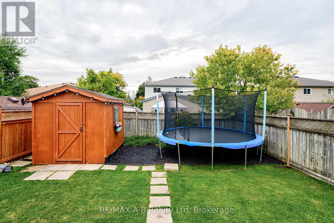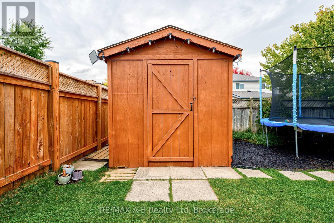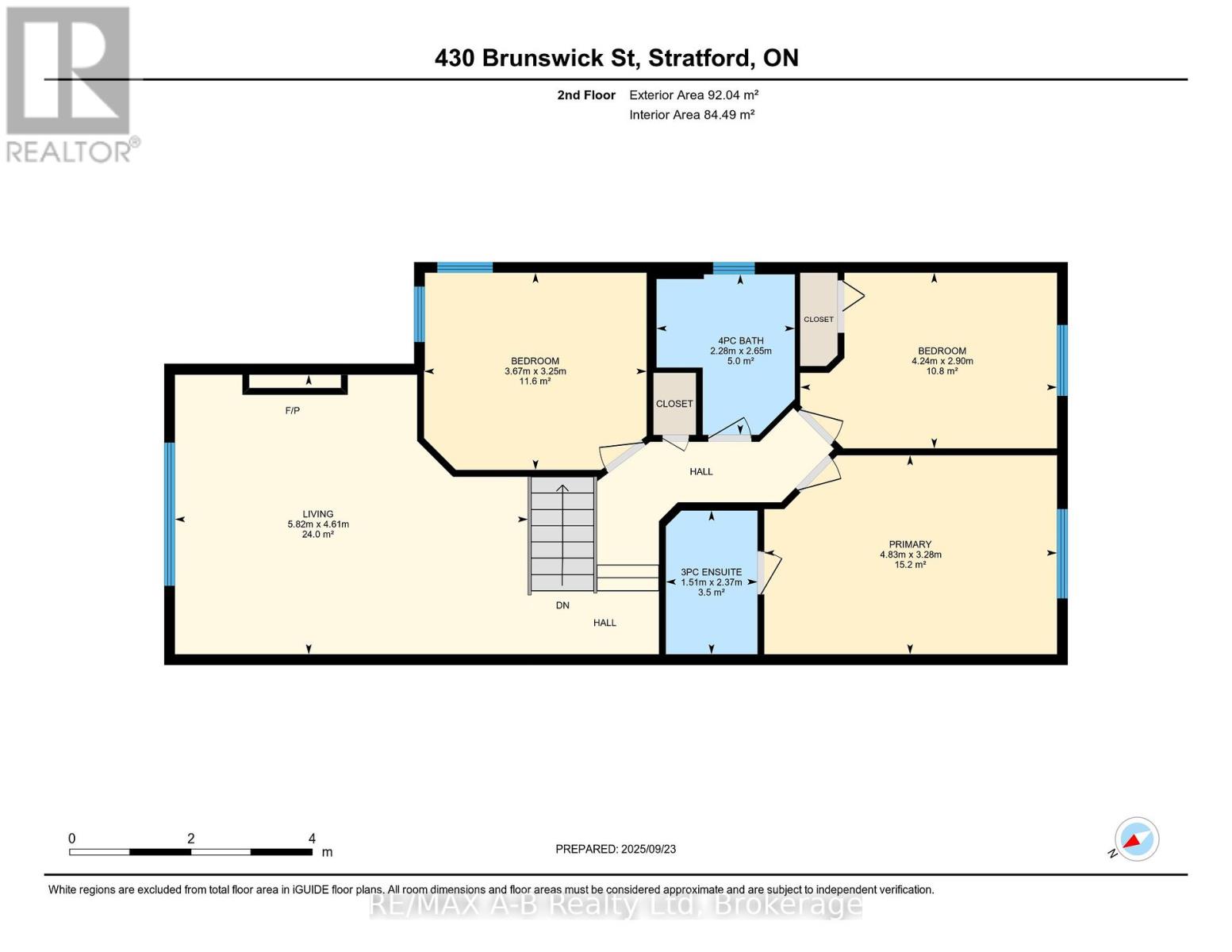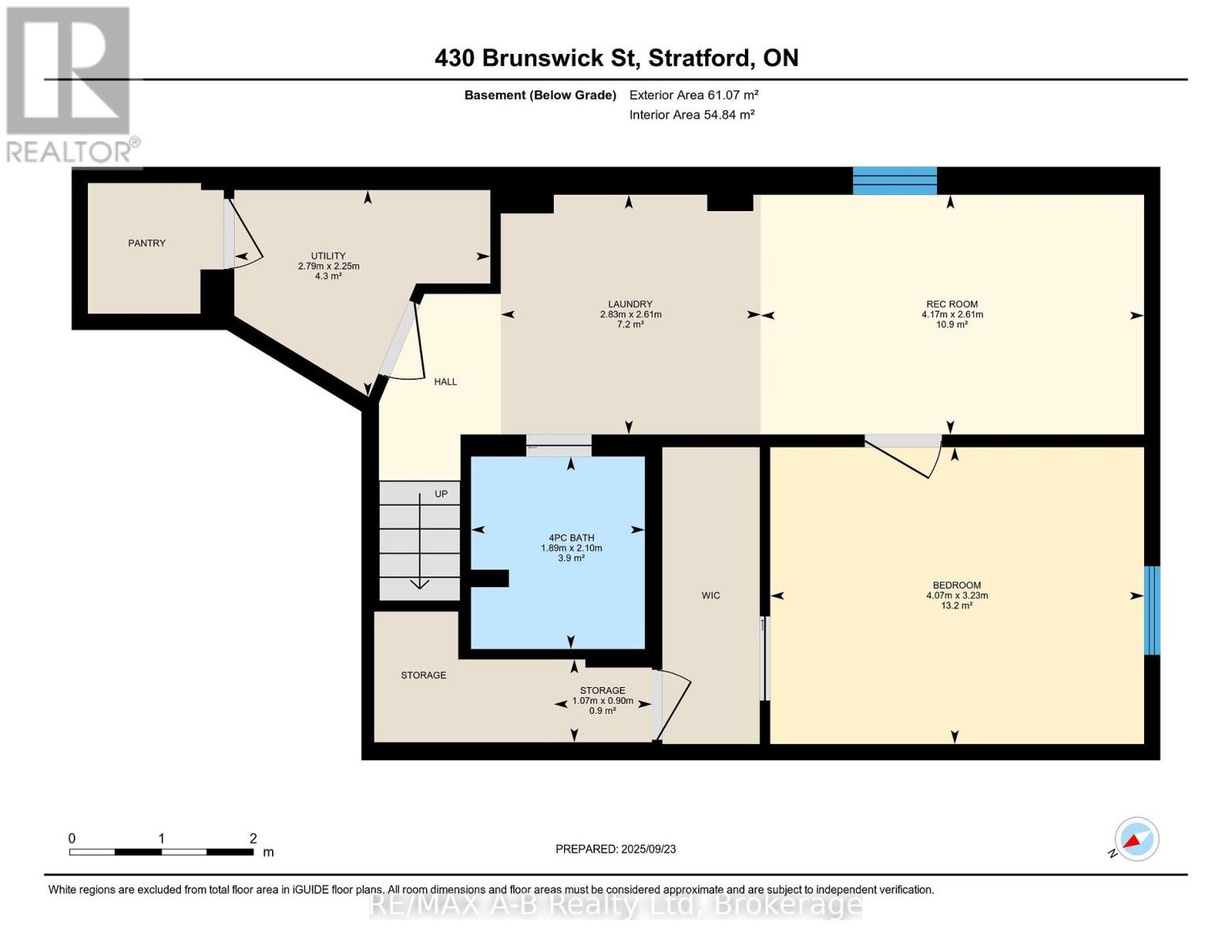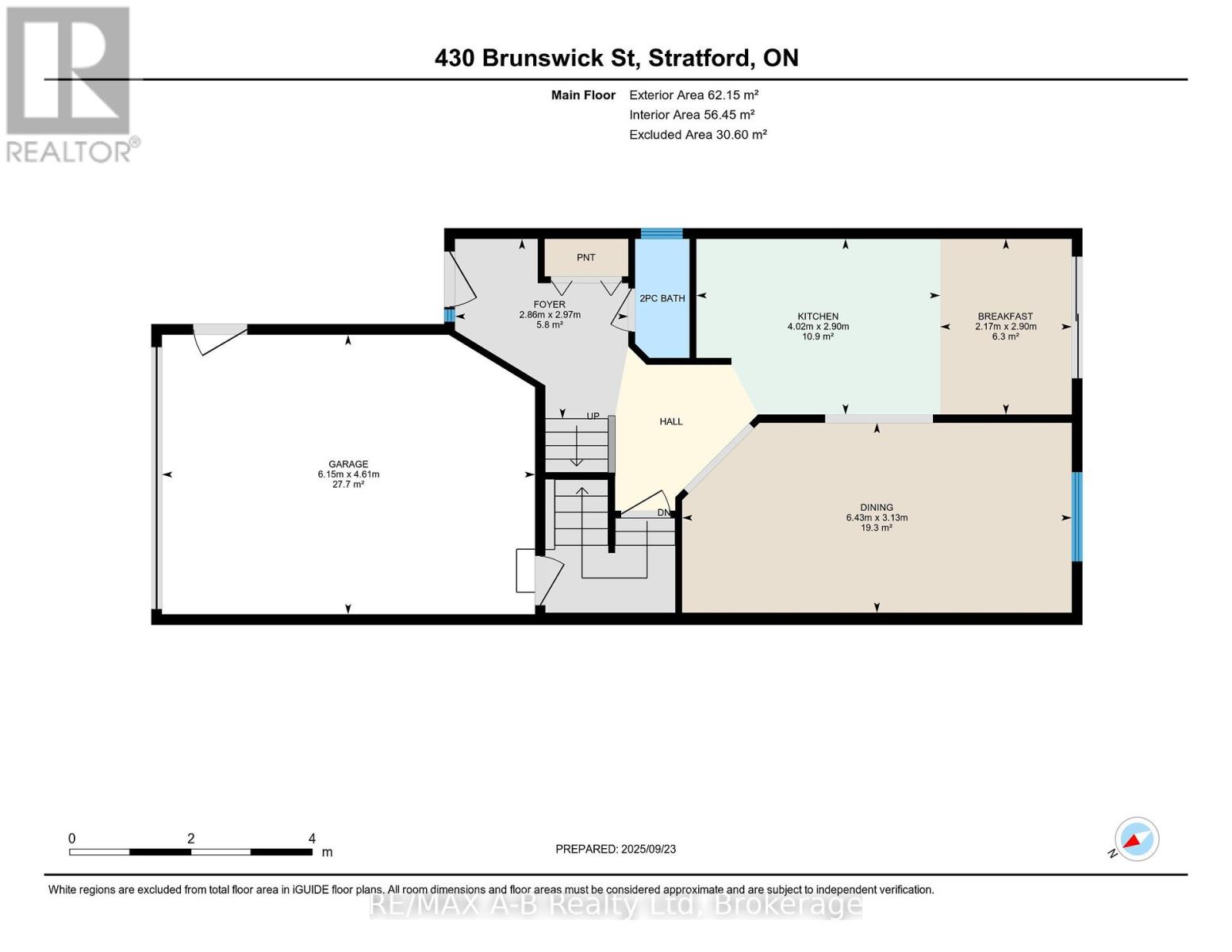430 Brunswick Street N Stratford, Ontario N5A 3N4
$689,000
Fully Renovated 4-Bed, 3.5-Bath Semi! This 2024-updated home perfectly blends modern upgrades with thoughtful design. The main level features a bright open-concept kitchen, dining, and breakfast area, plus a renovated powder room, ideal for entertaining and everyday living, with access to a fully fenced backyard. Upstairs, enjoy a family room with fireplace, three bedrooms, including a new ensuite with heated floors and modern tile shower, and a fully renovated main bathroom. The basement is fully finished, offering a fourth bedroom, full bath, new laundry with washer and dryer, and a finished cold room/pantry for extra storage.With every detail carefully considered, this home is move-in ready, combining style, comfort, and functionality. Don't miss this one, book your showing today! (id:54532)
Property Details
| MLS® Number | X12423609 |
| Property Type | Single Family |
| Community Name | Stratford |
| Amenities Near By | Park, Schools, Public Transit |
| Community Features | School Bus |
| Equipment Type | Water Heater - Tankless, Air Conditioner, Water Heater, Water Softener |
| Features | Flat Site, Sump Pump |
| Parking Space Total | 5 |
| Rental Equipment Type | Water Heater - Tankless, Air Conditioner, Water Heater, Water Softener |
| Structure | Deck, Shed |
Building
| Bathroom Total | 4 |
| Bedrooms Above Ground | 3 |
| Bedrooms Below Ground | 1 |
| Bedrooms Total | 4 |
| Age | 16 To 30 Years |
| Amenities | Fireplace(s) |
| Appliances | Garage Door Opener Remote(s), Water Heater - Tankless, Water Softener, Water Meter, Dishwasher, Dryer, Garage Door Opener, Microwave, Washer, Refrigerator |
| Basement Development | Finished |
| Basement Type | N/a (finished) |
| Construction Style Attachment | Semi-detached |
| Cooling Type | Central Air Conditioning |
| Exterior Finish | Vinyl Siding, Brick |
| Fire Protection | Smoke Detectors |
| Fireplace Present | Yes |
| Fireplace Total | 1 |
| Foundation Type | Poured Concrete |
| Half Bath Total | 1 |
| Heating Fuel | Natural Gas |
| Heating Type | Forced Air |
| Stories Total | 2 |
| Size Interior | 1,500 - 2,000 Ft2 |
| Type | House |
| Utility Water | Municipal Water |
Parking
| Attached Garage | |
| Garage |
Land
| Acreage | No |
| Fence Type | Fully Fenced, Fenced Yard |
| Land Amenities | Park, Schools, Public Transit |
| Sewer | Sanitary Sewer |
| Size Depth | 118 Ft ,2 In |
| Size Frontage | 32 Ft ,6 In |
| Size Irregular | 32.5 X 118.2 Ft |
| Size Total Text | 32.5 X 118.2 Ft |
| Zoning Description | R2 |
Rooms
| Level | Type | Length | Width | Dimensions |
|---|---|---|---|---|
| Second Level | Family Room | 5.82 m | 4.61 m | 5.82 m x 4.61 m |
| Second Level | Primary Bedroom | 4.83 m | 3.28 m | 4.83 m x 3.28 m |
| Second Level | Bedroom 2 | 4.24 m | 2.9 m | 4.24 m x 2.9 m |
| Second Level | Bedroom 3 | 3.67 m | 3.25 m | 3.67 m x 3.25 m |
| Basement | Recreational, Games Room | 4.17 m | 2.61 m | 4.17 m x 2.61 m |
| Basement | Bedroom | 4.07 m | 3.23 m | 4.07 m x 3.23 m |
| Basement | Laundry Room | 2.83 m | 2.61 m | 2.83 m x 2.61 m |
| Main Level | Kitchen | 2.9 m | 4.02 m | 2.9 m x 4.02 m |
| Main Level | Foyer | 2.97 m | 2.86 m | 2.97 m x 2.86 m |
| Main Level | Dining Room | 6.43 m | 3.13 m | 6.43 m x 3.13 m |
| Main Level | Eating Area | 2.17 m | 2.9 m | 2.17 m x 2.9 m |
Utilities
| Cable | Installed |
| Electricity | Installed |
| Sewer | Installed |
https://www.realtor.ca/real-estate/28906129/430-brunswick-street-n-stratford-stratford
Contact Us
Contact us for more information

