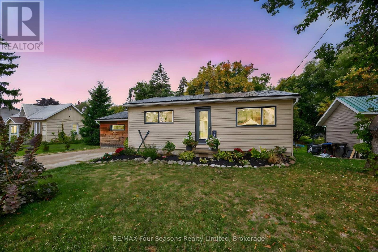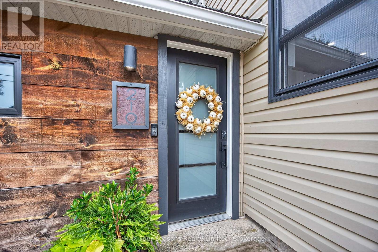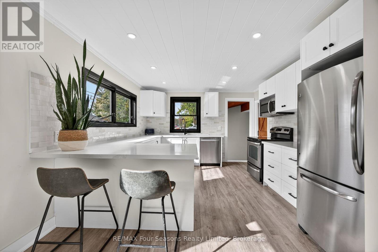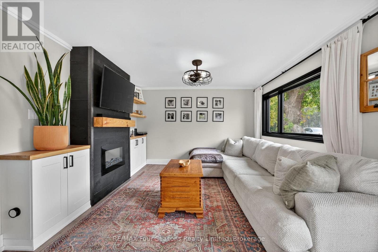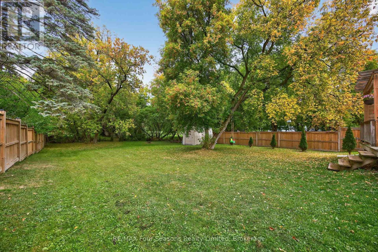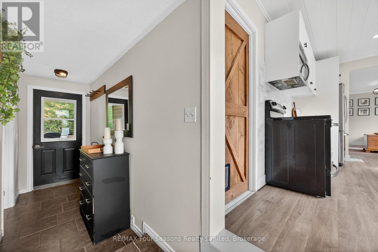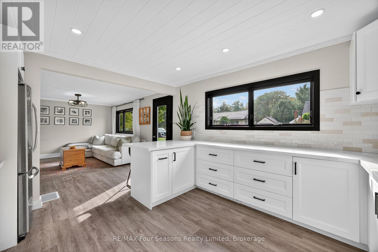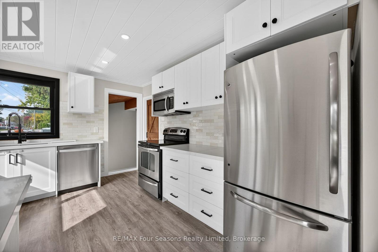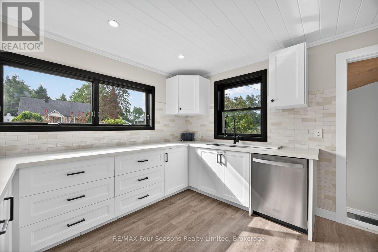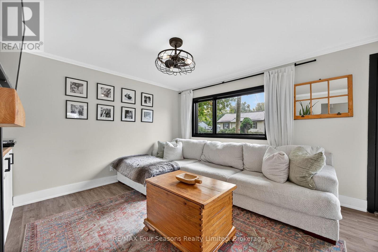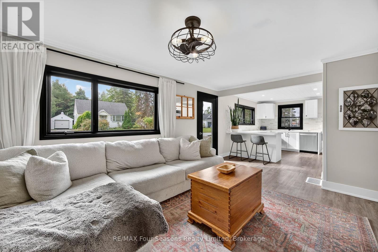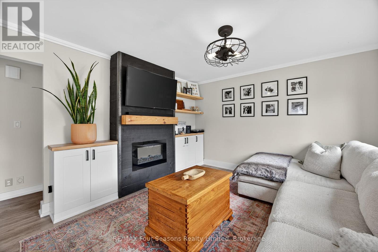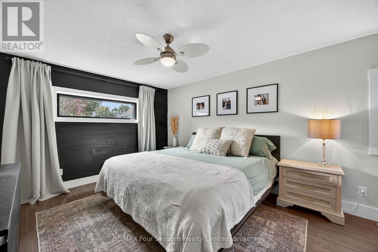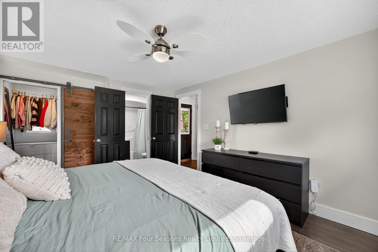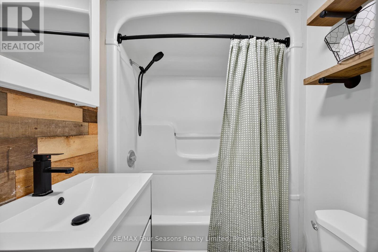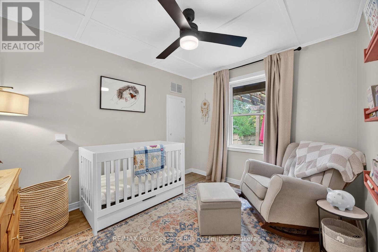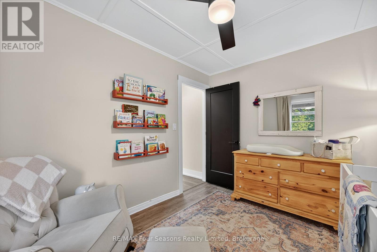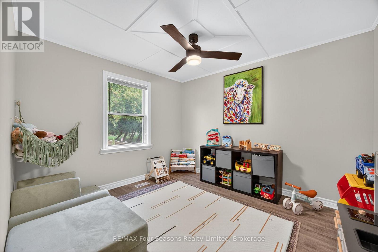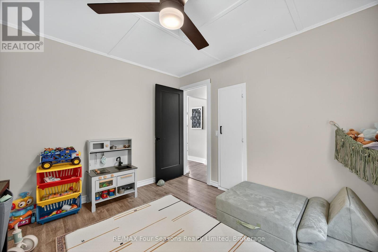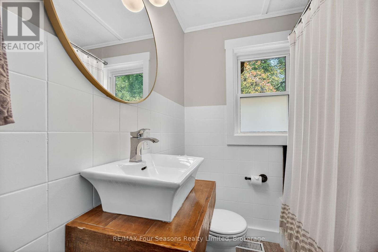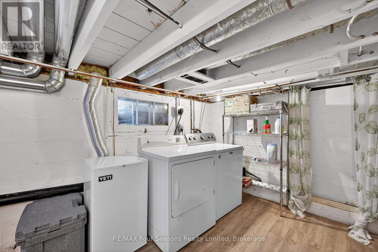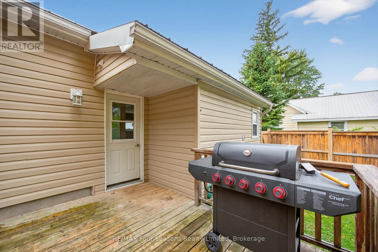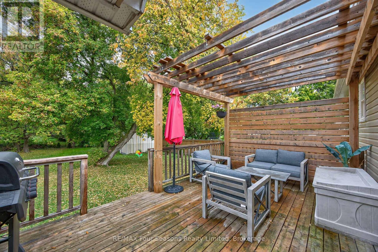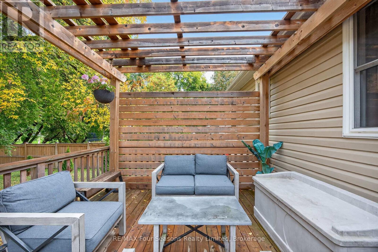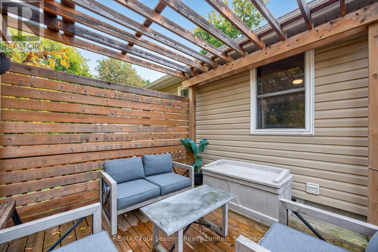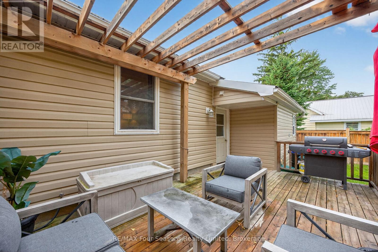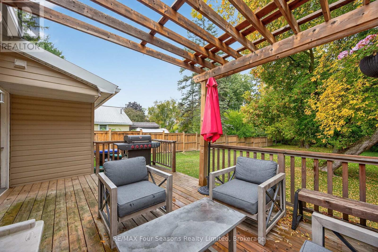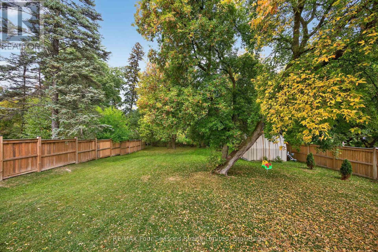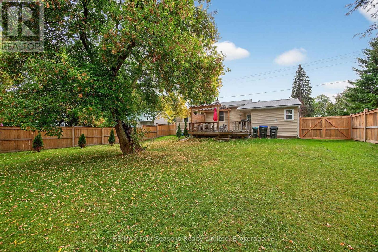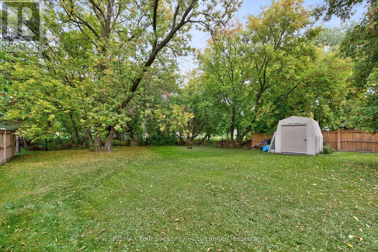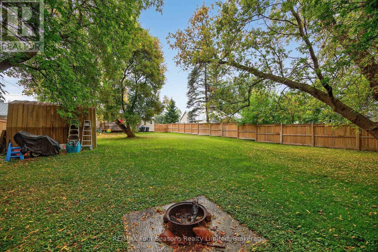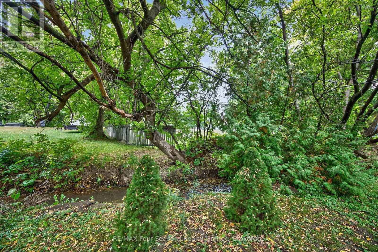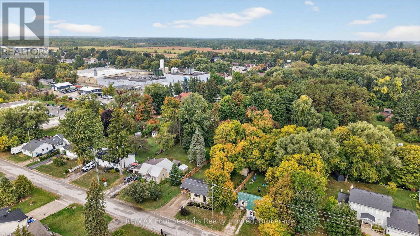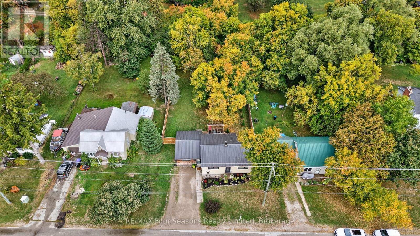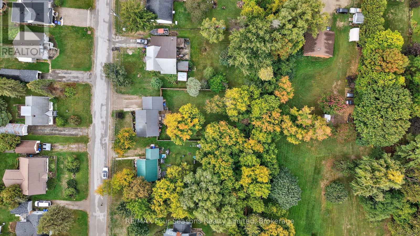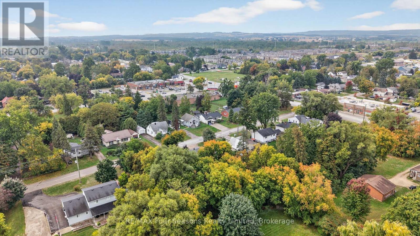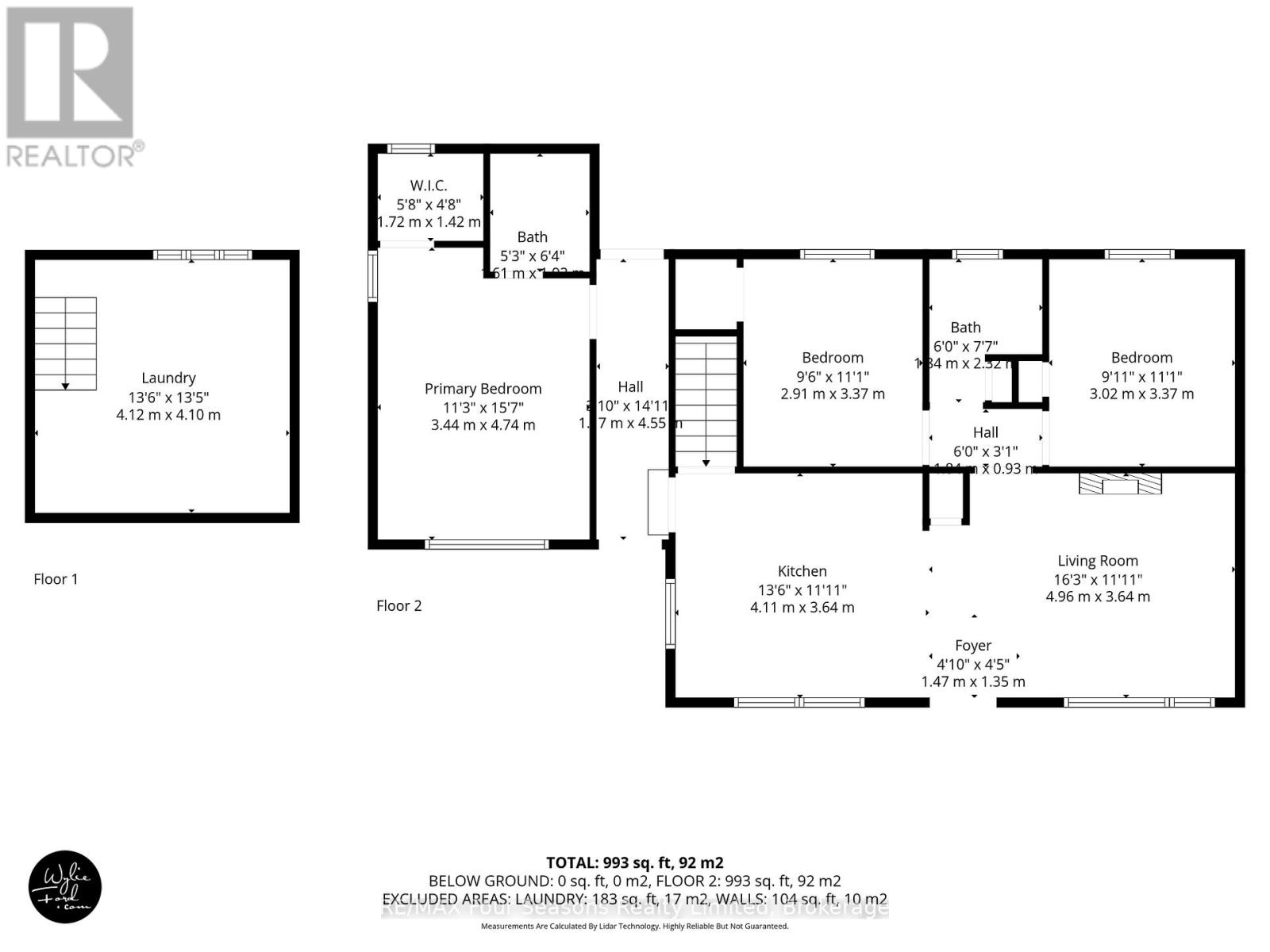210 Brock Street Clearview, Ontario L0M 1S0
$617,000
Welcome to 210 Brock Street, Stayner a charming family home tucked into one of Stayner's established neighbourhoods. This well-maintained 3-bedroom, 2-bathroom property sits on a generous in-town lot with mature trees, offering plenty of outdoor space for kids, pets, or entertaining. Step inside to a bright, inviting layout filled with natural light from large windows. The main floor boasts a spacious living room with a cozy fireplace and built-in storage, along with an updated kitchen featuring quartz countertops and stainless steel appliances. The primary suite includes a walk-in closet and a private ensuite for your convenience. Outdoors, enjoy your morning coffee or summer barbecues in the private backyard retreat. The quiet, family-friendly location is just steps from schools, parks, and downtown amenities, while only a short drive to Wasaga Beach, Collingwood, and Blue Mountain. Whether you're starting out, raising a family, or seeking a relaxed lifestyle close to it all, 210 Brock Street is the perfect place to call home. (id:54532)
Property Details
| MLS® Number | S12423901 |
| Property Type | Single Family |
| Community Name | Stayner |
| Community Features | School Bus |
| Equipment Type | Water Heater |
| Parking Space Total | 3 |
| Rental Equipment Type | Water Heater |
| Structure | Deck, Shed |
Building
| Bathroom Total | 2 |
| Bedrooms Above Ground | 3 |
| Bedrooms Total | 3 |
| Amenities | Fireplace(s) |
| Appliances | Dishwasher, Dryer, Stove, Washer, Refrigerator |
| Architectural Style | Bungalow |
| Basement Development | Unfinished |
| Basement Type | N/a (unfinished) |
| Construction Style Attachment | Detached |
| Cooling Type | Central Air Conditioning |
| Exterior Finish | Wood, Vinyl Siding |
| Fireplace Present | Yes |
| Fireplace Total | 1 |
| Foundation Type | Block |
| Heating Fuel | Natural Gas |
| Heating Type | Forced Air |
| Stories Total | 1 |
| Size Interior | 700 - 1,100 Ft2 |
| Type | House |
| Utility Water | Municipal Water |
Parking
| No Garage |
Land
| Acreage | No |
| Fence Type | Fenced Yard |
| Sewer | Sanitary Sewer |
| Size Depth | 164 Ft ,6 In |
| Size Frontage | 66 Ft |
| Size Irregular | 66 X 164.5 Ft |
| Size Total Text | 66 X 164.5 Ft |
| Zoning Description | Rs2 - Residential Low Density |
Rooms
| Level | Type | Length | Width | Dimensions |
|---|---|---|---|---|
| Lower Level | Laundry Room | 4.12 m | 4.1 m | 4.12 m x 4.1 m |
| Main Level | Kitchen | 4.11 m | 3.64 m | 4.11 m x 3.64 m |
| Main Level | Living Room | 4.96 m | 3.64 m | 4.96 m x 3.64 m |
| Main Level | Primary Bedroom | 3.44 m | 4.74 m | 3.44 m x 4.74 m |
| Main Level | Bathroom | 1.61 m | 1.03 m | 1.61 m x 1.03 m |
| Main Level | Bedroom 2 | 2.91 m | 3.37 m | 2.91 m x 3.37 m |
| Main Level | Bedroom 3 | 3.02 m | 3.37 m | 3.02 m x 3.37 m |
| Main Level | Bathroom | 1.84 m | 2.32 m | 1.84 m x 2.32 m |
https://www.realtor.ca/real-estate/28906640/210-brock-street-clearview-stayner-stayner
Contact Us
Contact us for more information
Kevin York
Salesperson
kevinyork.remaxfourseasonsrealty.com/
www.facebook.com/KevinYorkComingSoon
www.instagram.com/collingwood_realtor

