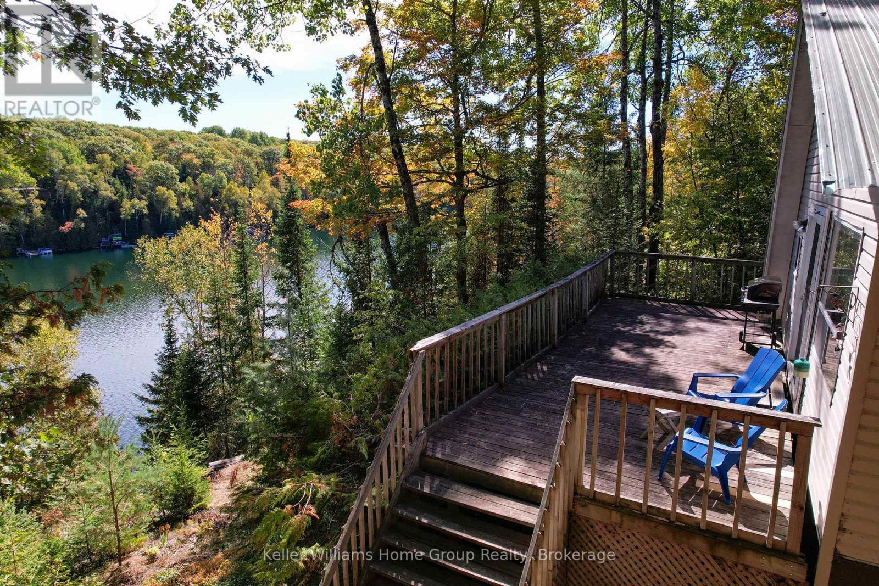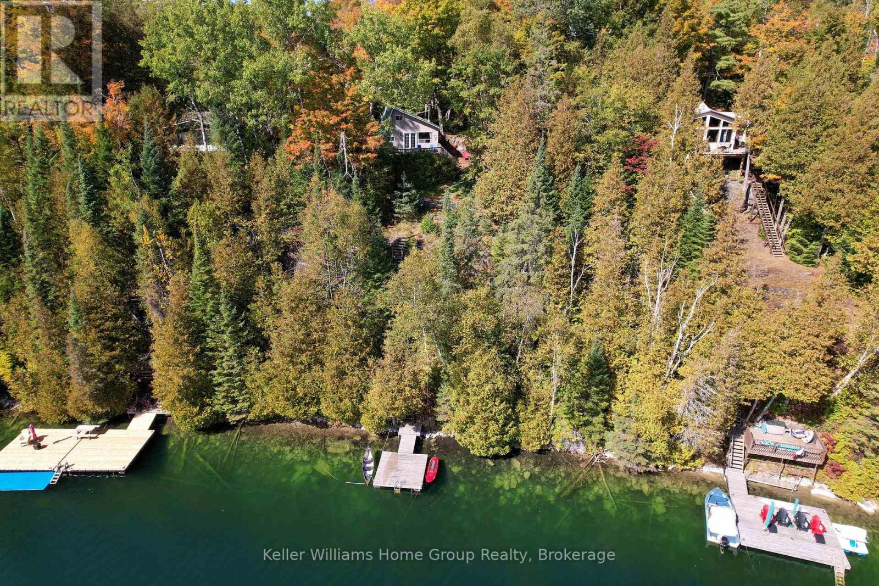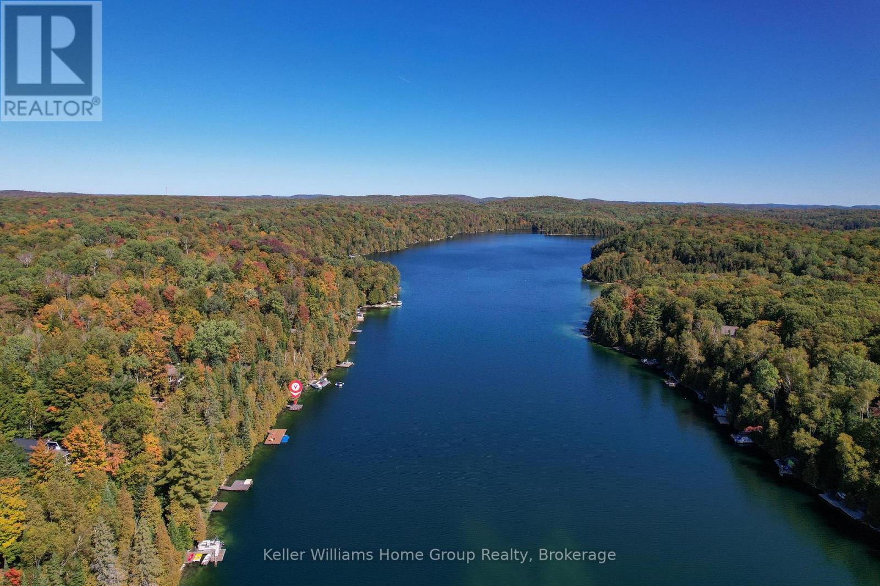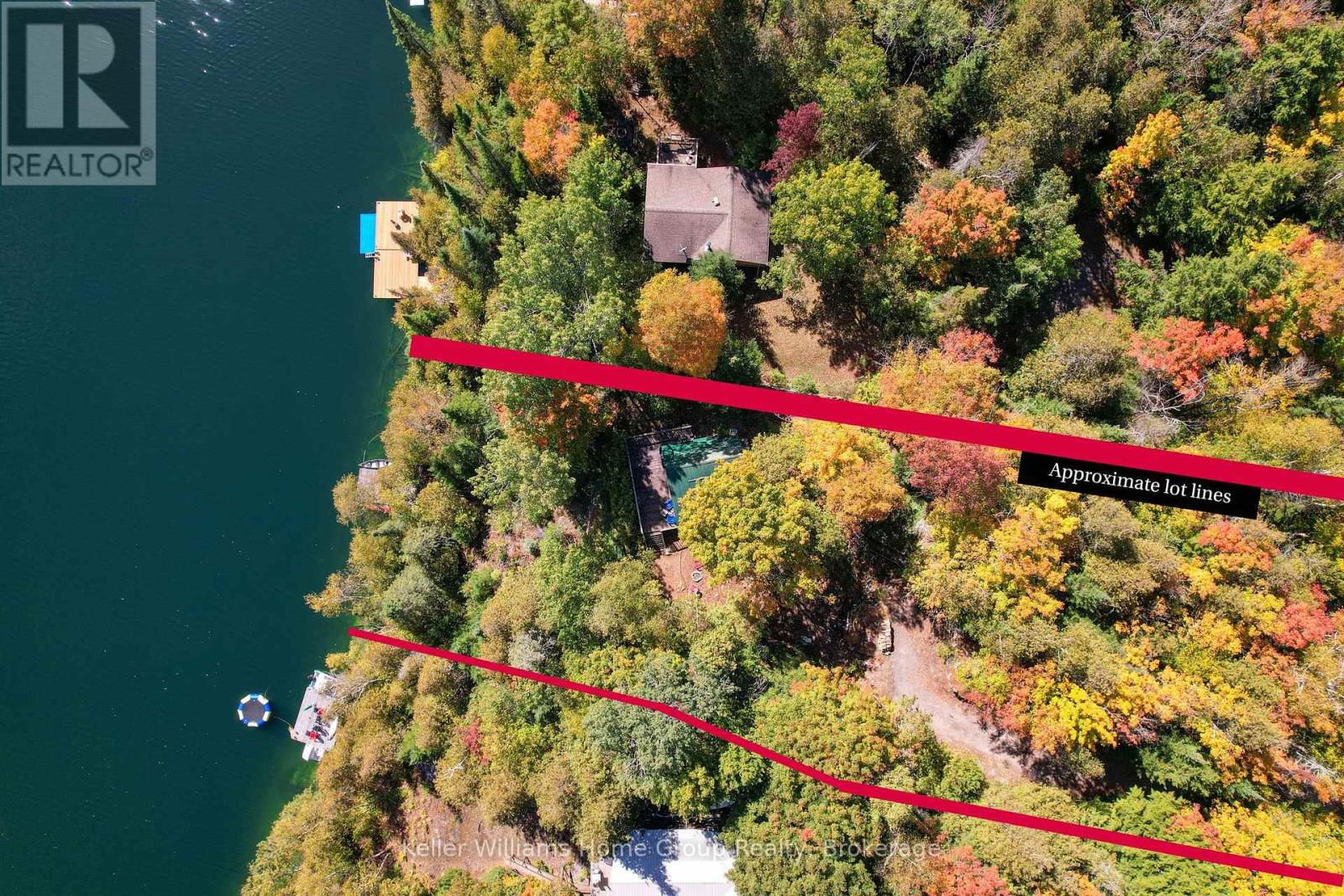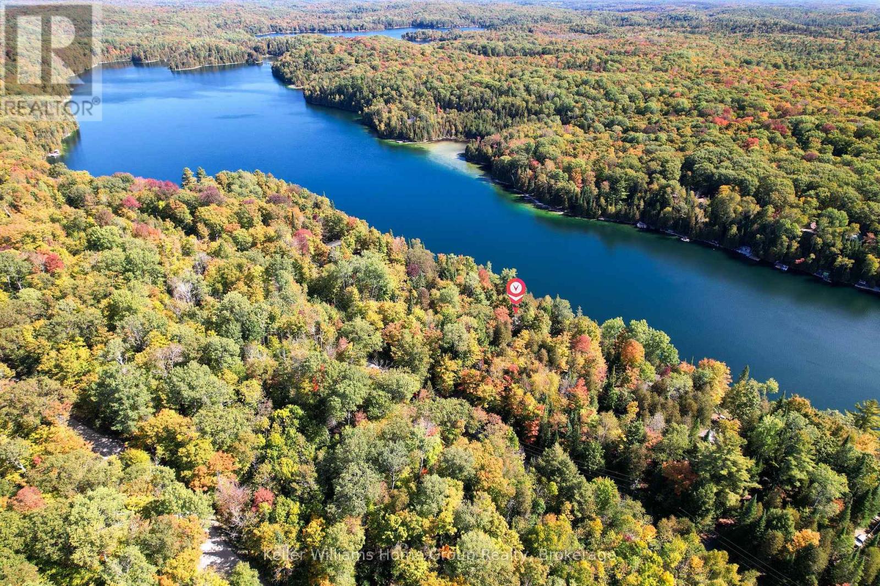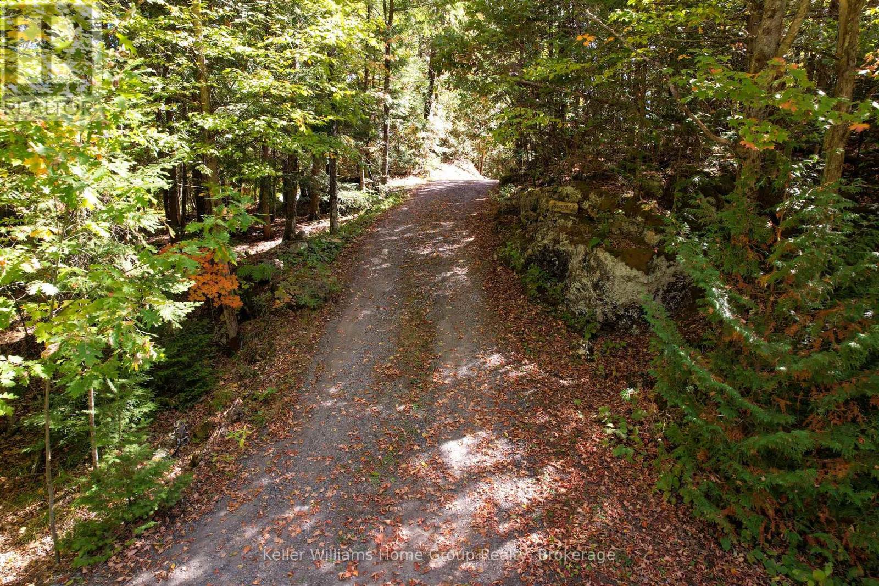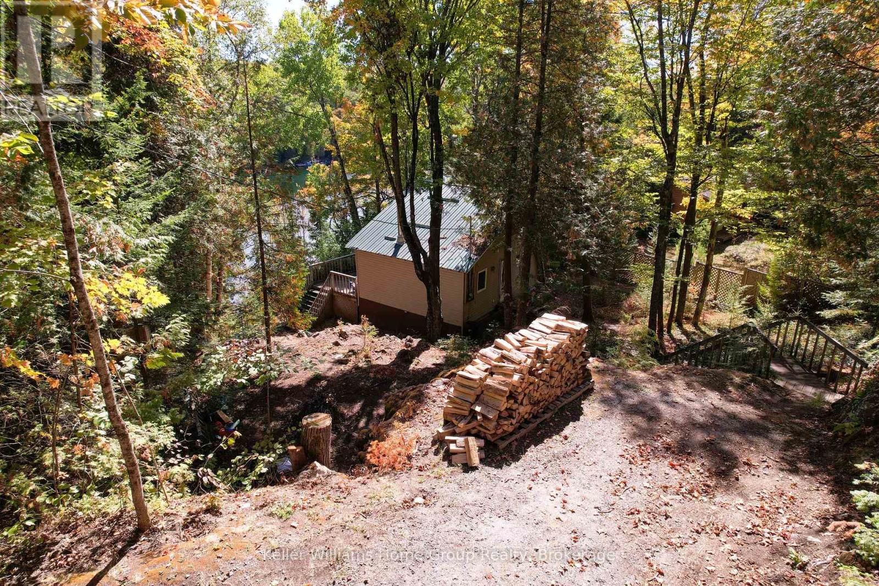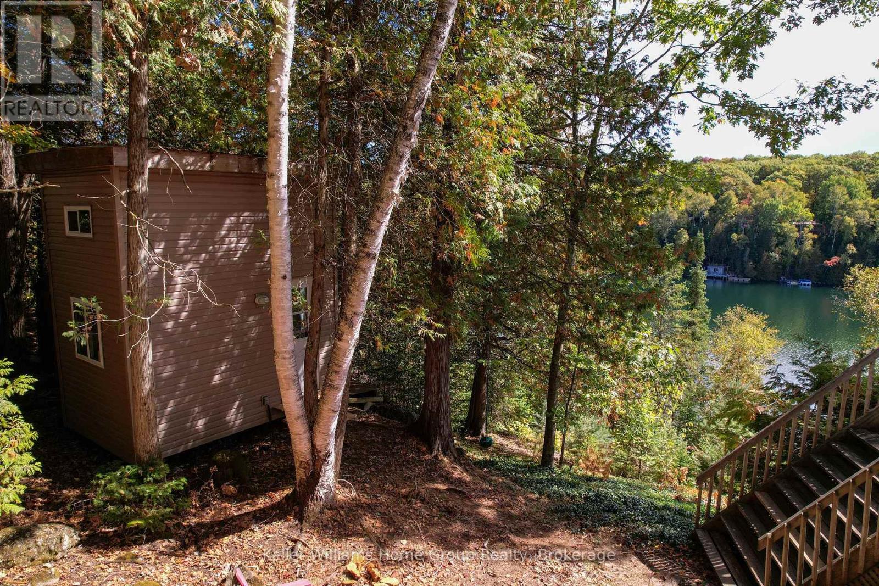67 Kingfisher Lane Faraday, Ontario K0L 1C0
$599,900
Immerse yourself in Nature with this one of a kind cottage with a million dollar view of spectacular Jeffrey Lake. Enjoy rock cliffs as you walk out your door and feel completely at one with nature away from the rest of the hectic world around - only minutes from the beautiful town of Bancroft. Cozy open concept, well maintained, comfortable 3 season cottage with separate recently built 2 bed bunkie (2016) overlooking this highly sought after lake. Enjoy two small bedrooms upstairs and a full kitchen open to the living area with wood burning stove which has room for a large table to play games and do puzzles with the family. Amazing view of the lake from large back deck with room to entertain and BBQ. Treed private lot and updated septic in 2013 (with larger capacity for 6 bed 2 bath in future). Jeffrey Lake is a quiet limestone crystal clear, deep, aquamarine colour lake. Deep shoreline for jumping into the clear water directly from the dock or swing on the rope like Tarzan into the water! View more photos and video on link attached to listing. (id:54532)
Property Details
| MLS® Number | X12423778 |
| Property Type | Single Family |
| Community Name | Faraday |
| Community Features | Fishing |
| Easement | Other |
| Features | Wooded Area, Rolling, Guest Suite |
| Parking Space Total | 3 |
| Structure | Deck, Dock |
| View Type | Lake View, View Of Water, Direct Water View |
| Water Front Type | Waterfront |
Building
| Bathroom Total | 1 |
| Bedrooms Above Ground | 2 |
| Bedrooms Total | 2 |
| Age | 51 To 99 Years |
| Appliances | Water Heater, Dishwasher, Stove, Refrigerator |
| Construction Style Other | Seasonal |
| Exterior Finish | Vinyl Siding |
| Fireplace Present | Yes |
| Fireplace Total | 1 |
| Fireplace Type | Woodstove |
| Foundation Type | Block |
| Heating Fuel | Wood |
| Heating Type | Other |
| Stories Total | 2 |
| Size Interior | 700 - 1,100 Ft2 |
| Type | Other |
| Utility Water | Lake/river Water Intake |
Parking
| No Garage |
Land
| Access Type | Public Road, Private Docking |
| Acreage | No |
| Sewer | Septic System |
| Size Depth | 273 Ft ,3 In |
| Size Frontage | 103 Ft ,1 In |
| Size Irregular | 103.1 X 273.3 Ft |
| Size Total Text | 103.1 X 273.3 Ft|1/2 - 1.99 Acres |
| Surface Water | Lake/pond |
| Zoning Description | Sr |
Rooms
| Level | Type | Length | Width | Dimensions |
|---|---|---|---|---|
| Second Level | Primary Bedroom | 3.048 m | 3.048 m | 3.048 m x 3.048 m |
| Second Level | Bedroom | 3.048 m | 3.048 m | 3.048 m x 3.048 m |
| Main Level | Living Room | 5.96 m | 4.03 m | 5.96 m x 4.03 m |
| Main Level | Kitchen | 2.74 m | 4.11 m | 2.74 m x 4.11 m |
| Main Level | Bathroom | 3.048 m | 3.048 m | 3.048 m x 3.048 m |
| Ground Level | Other | 3.66 m | 3.048 m | 3.66 m x 3.048 m |
Utilities
| Cable | Available |
| Electricity | Available |
| Wireless | Available |
https://www.realtor.ca/real-estate/28906430/67-kingfisher-lane-faraday-faraday
Contact Us
Contact us for more information
Claire Knight
Salesperson
Dave Crowe
Salesperson

