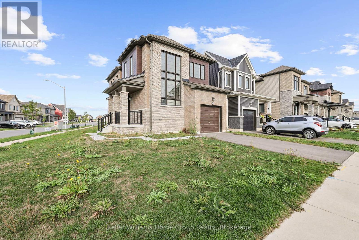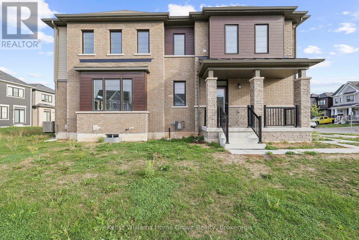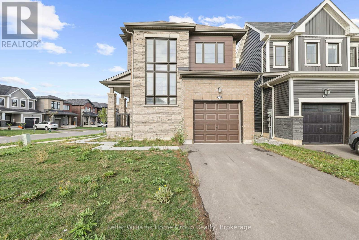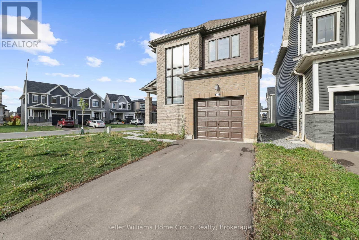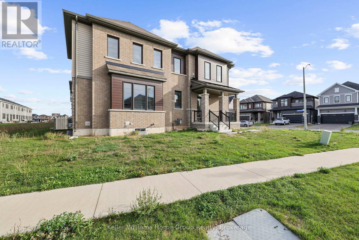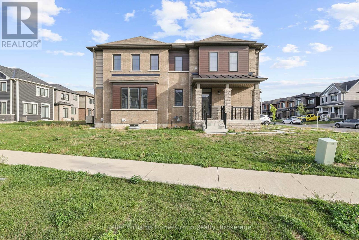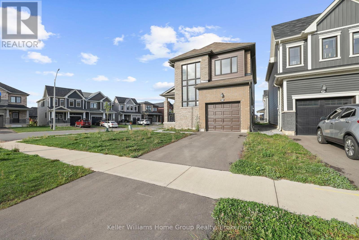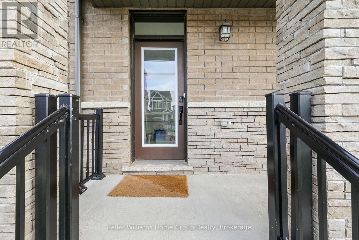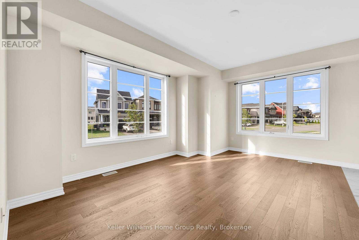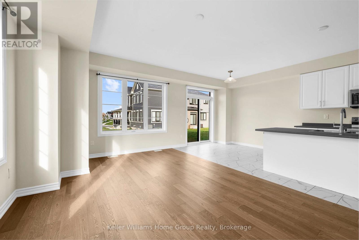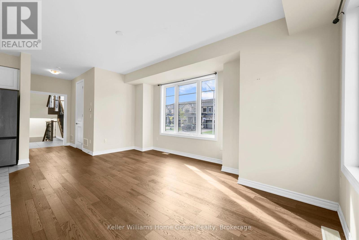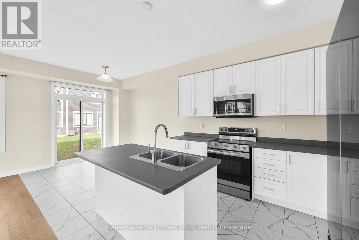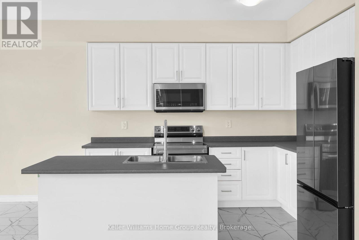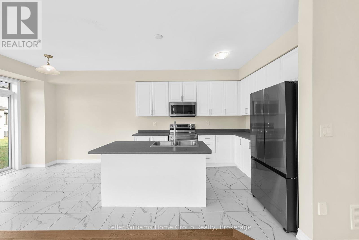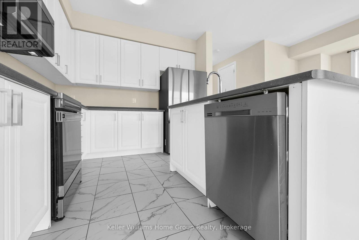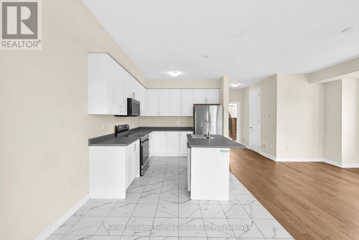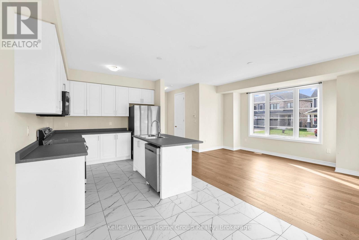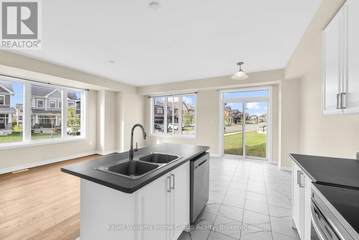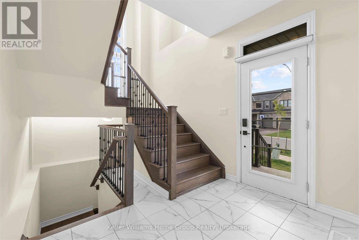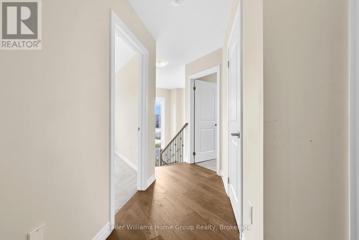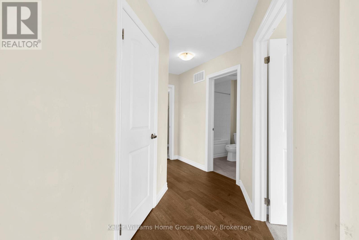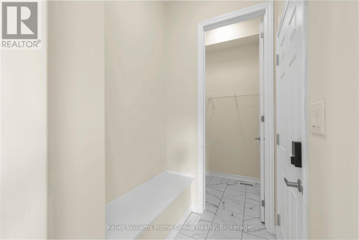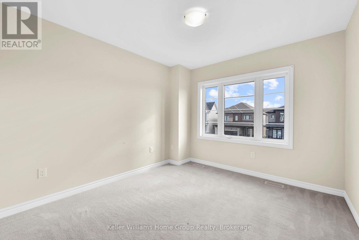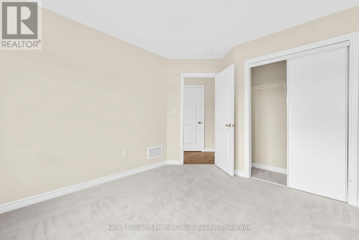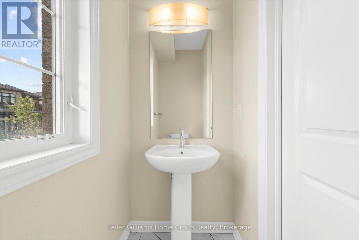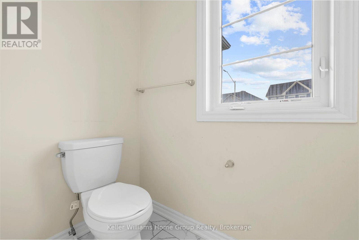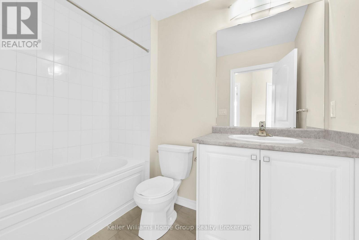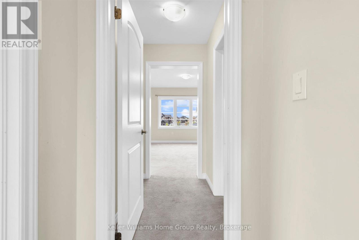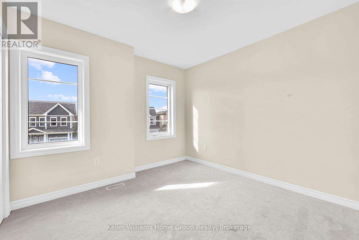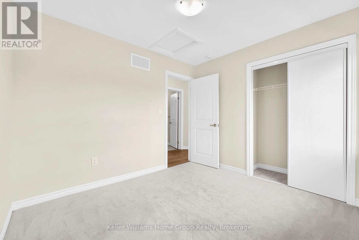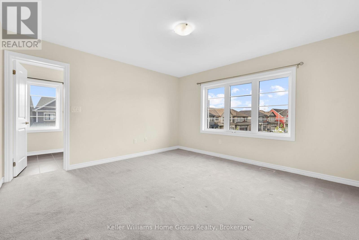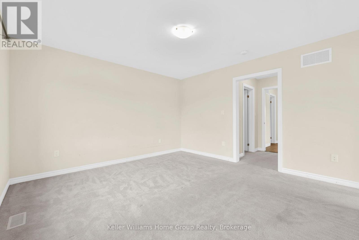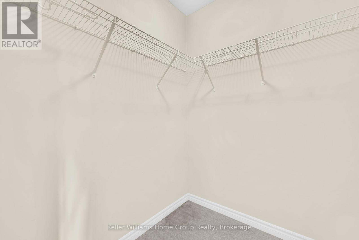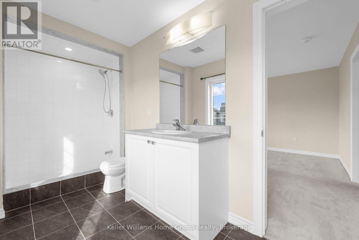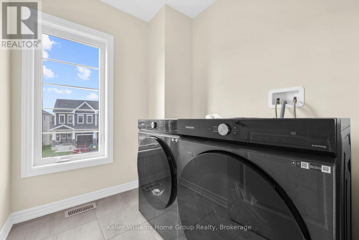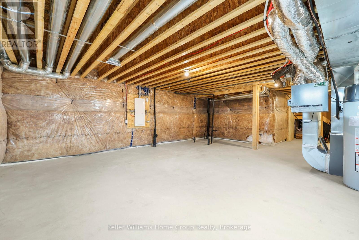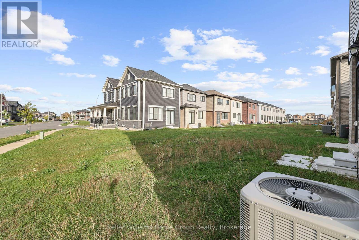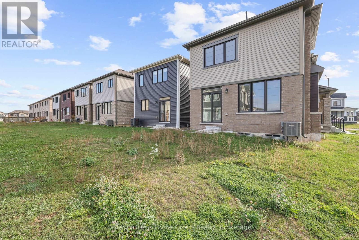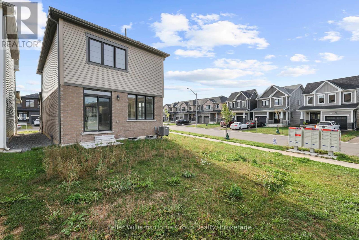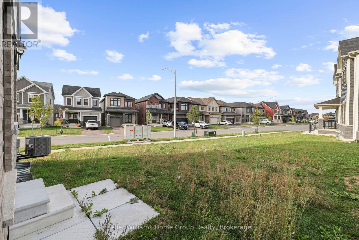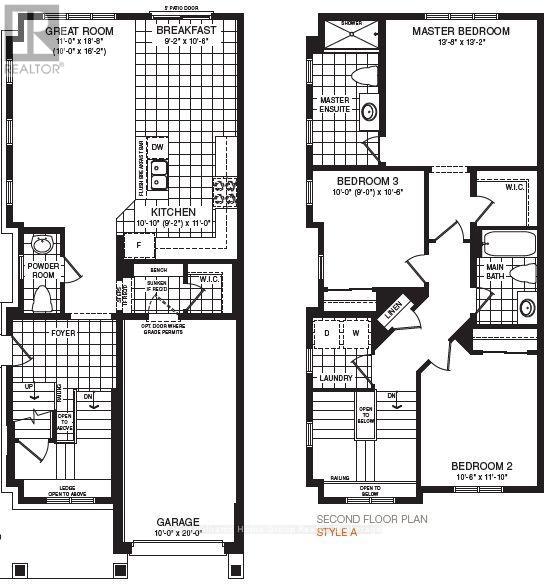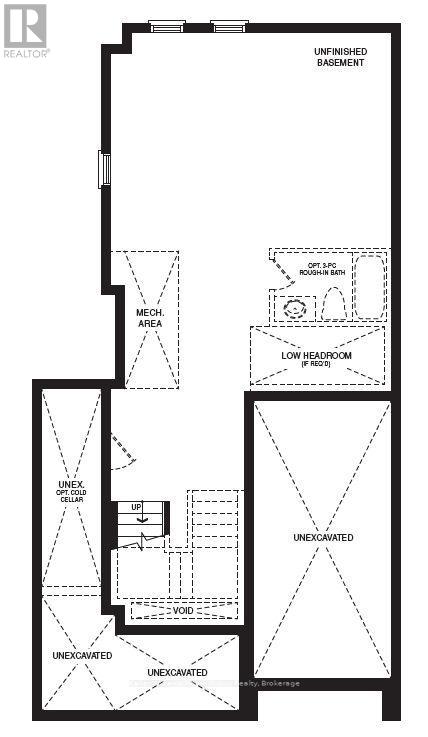71 Concord Drive Thorold, Ontario L2V 0K8
$689,000
Welcome to modern luxury and effortless living in this impeccable 3-bedroom, 2.5-bathroom home, constructed in 2023. Nestled in a highly desirable and tranquil neighborhood, this property offers a pristine canvas ready for you to call your own. Step inside to discover an open and spacious floor plan flooded with natural light. The thoughtful design seamlessly blends contemporary elegance with comfortable charm, creating an inviting atmosphere perfect for both daily living and entertaining. The open-concept layout is ideal for entertaining, while the pristine condition means you can move right in without lifting a finger. Imagine hosting cozy family gatherings or elegant soirées in this versatile space. This home ensures ultimate convenience, situated just a stone's throw from the majestic Niagara Falls and with easy access to schools, public transit, and local amenities. Enjoy the perfect balance of peaceful retreat and urban accessibility. Book a showing today. (id:54532)
Property Details
| MLS® Number | X12423768 |
| Property Type | Single Family |
| Community Name | 560 - Rolling Meadows |
| Amenities Near By | Golf Nearby, Hospital, Schools |
| Community Features | Community Centre |
| Equipment Type | Water Heater - Gas, Water Heater |
| Features | Sump Pump |
| Parking Space Total | 3 |
| Rental Equipment Type | Water Heater - Gas, Water Heater |
Building
| Bathroom Total | 3 |
| Bedrooms Above Ground | 3 |
| Bedrooms Total | 3 |
| Age | 0 To 5 Years |
| Appliances | Microwave, Stove, Washer, Refrigerator |
| Basement Development | Unfinished |
| Basement Type | N/a (unfinished) |
| Construction Style Attachment | Detached |
| Cooling Type | Central Air Conditioning |
| Exterior Finish | Brick, Vinyl Siding |
| Fire Protection | Smoke Detectors |
| Foundation Type | Concrete |
| Half Bath Total | 1 |
| Heating Fuel | Natural Gas |
| Heating Type | Forced Air |
| Stories Total | 2 |
| Size Interior | 1,500 - 2,000 Ft2 |
| Type | House |
| Utility Water | Municipal Water |
Parking
| Attached Garage | |
| Garage |
Land
| Acreage | No |
| Land Amenities | Golf Nearby, Hospital, Schools |
| Sewer | Sanitary Sewer |
| Size Depth | 95 Ft ,4 In |
| Size Frontage | 37 Ft ,9 In |
| Size Irregular | 37.8 X 95.4 Ft |
| Size Total Text | 37.8 X 95.4 Ft |
Rooms
| Level | Type | Length | Width | Dimensions |
|---|---|---|---|---|
| Second Level | Primary Bedroom | 3.96 m | 4.27 m | 3.96 m x 4.27 m |
| Second Level | Bedroom 2 | 3.2 m | 3.02 m | 3.2 m x 3.02 m |
| Second Level | Bedroom 3 | 3.05 m | 3.51 m | 3.05 m x 3.51 m |
| Main Level | Kitchen | 3.05 m | 2.74 m | 3.05 m x 2.74 m |
| Main Level | Eating Area | 2.79 m | 3.2 m | 2.79 m x 3.2 m |
Contact Us
Contact us for more information
Farhan Mahmood
Salesperson

