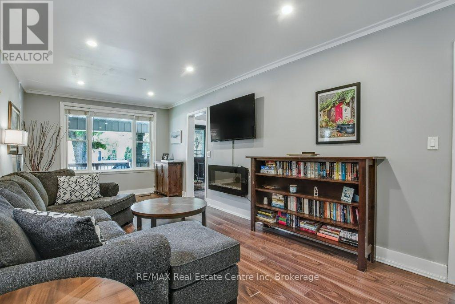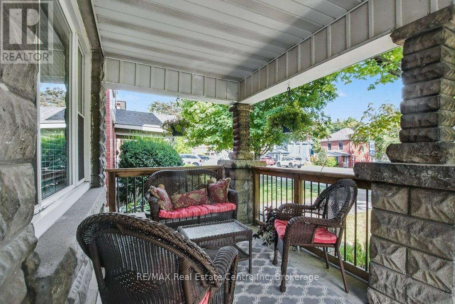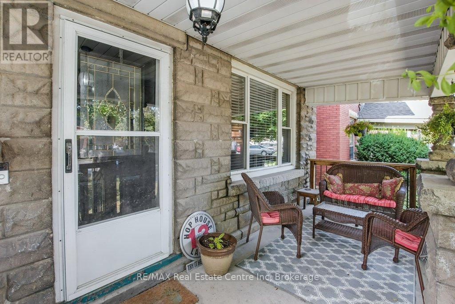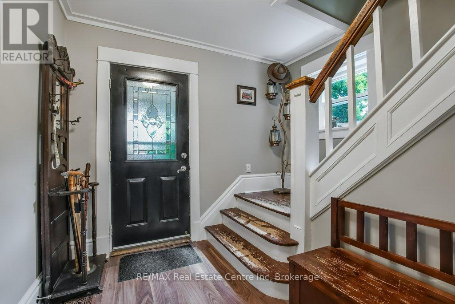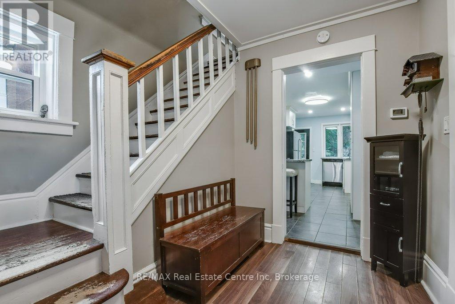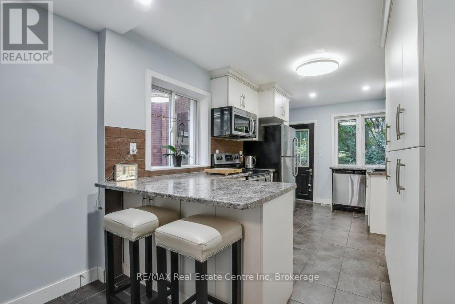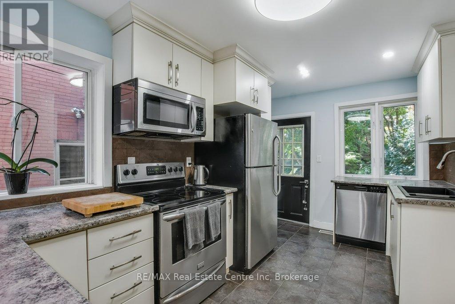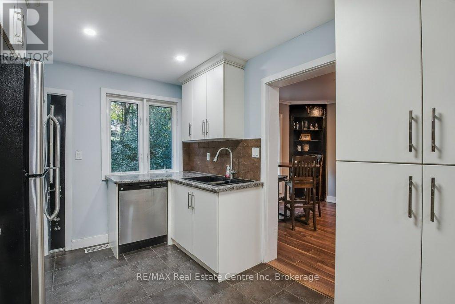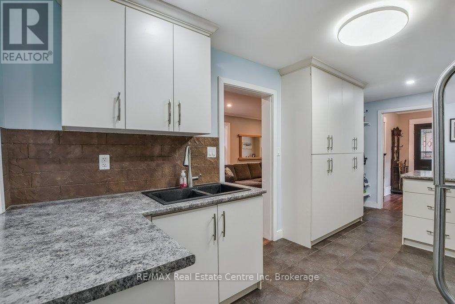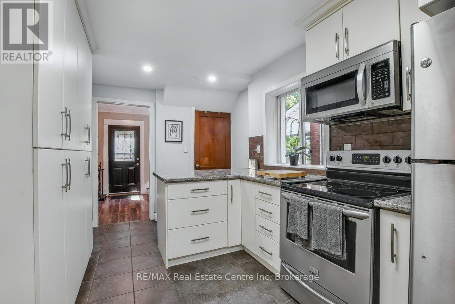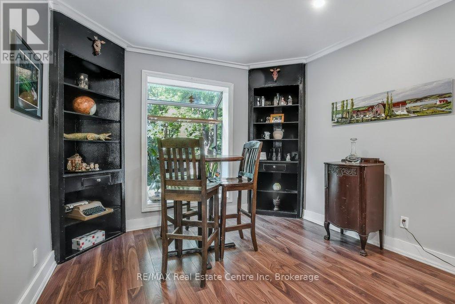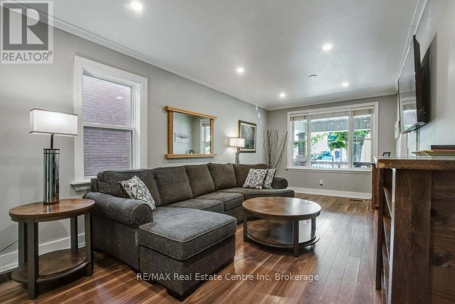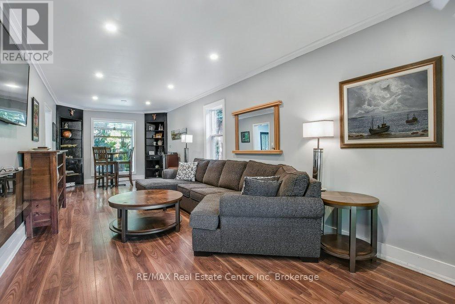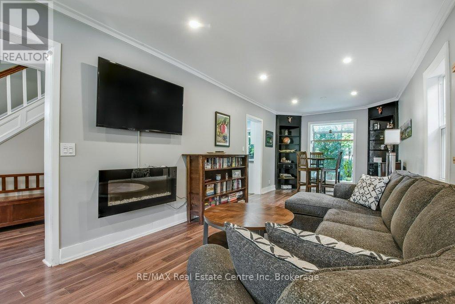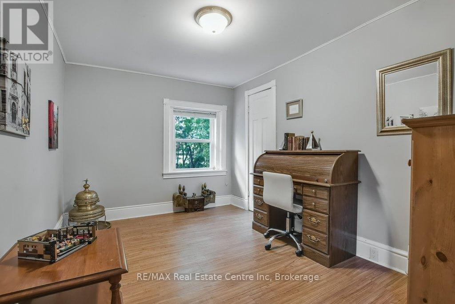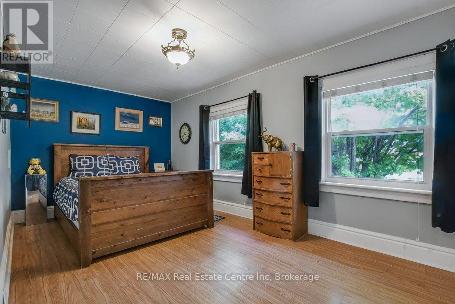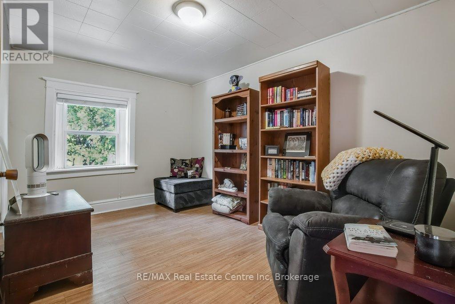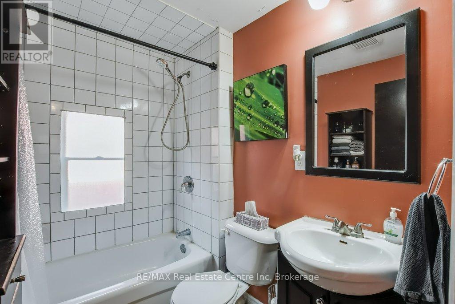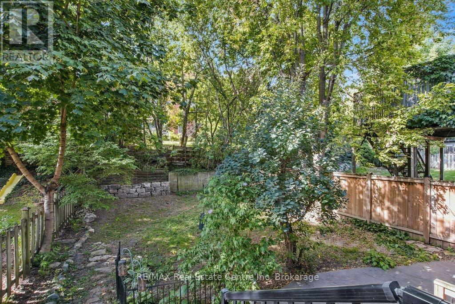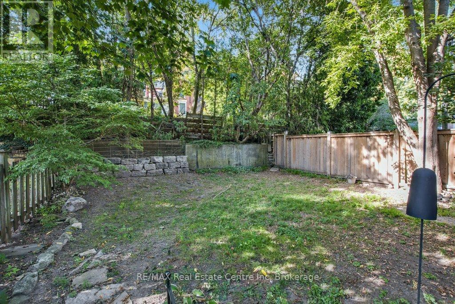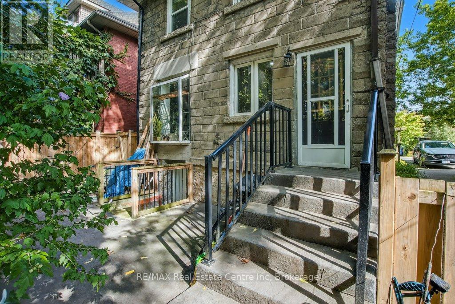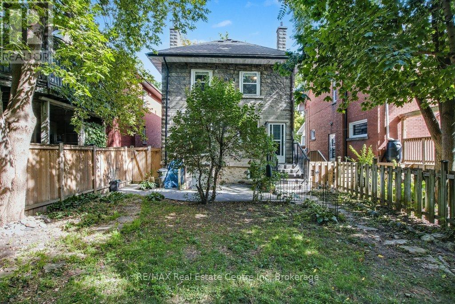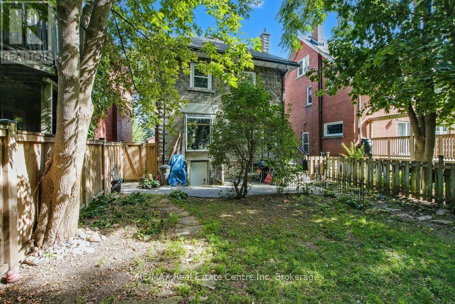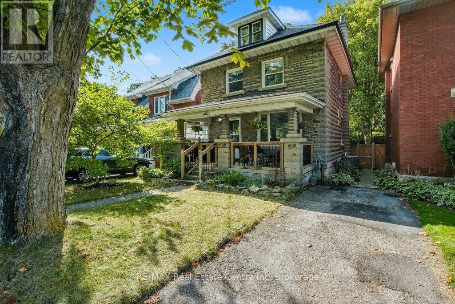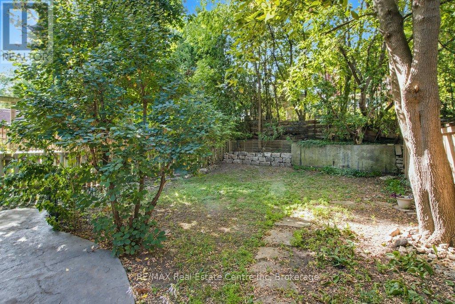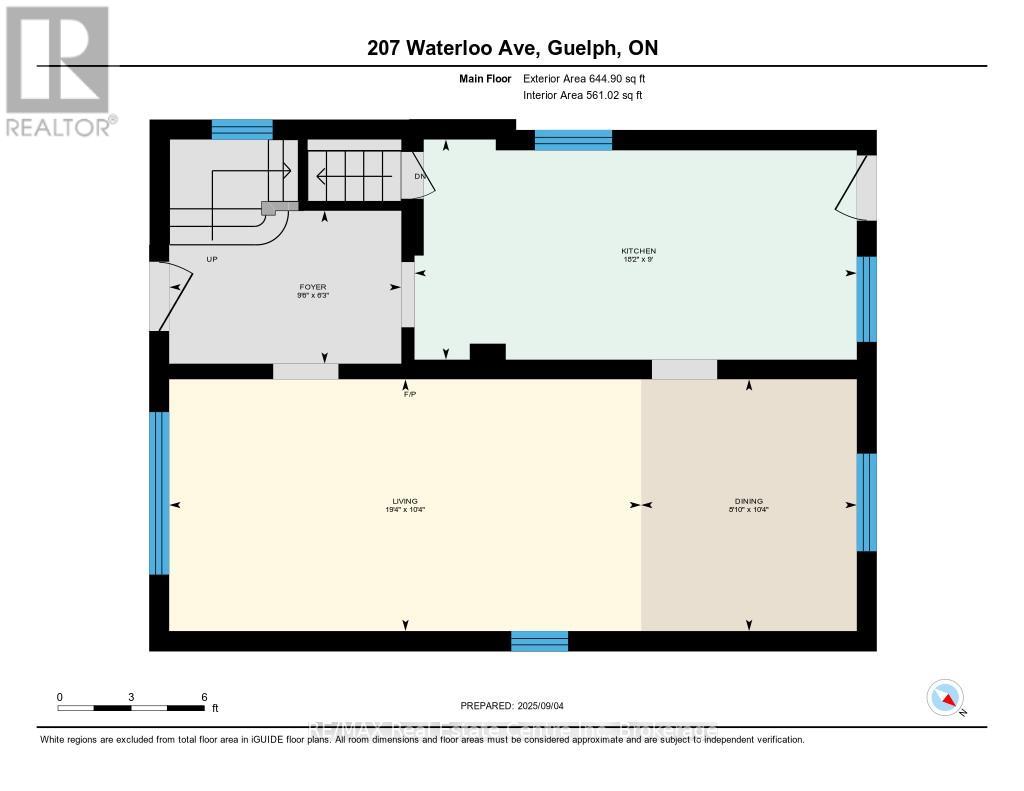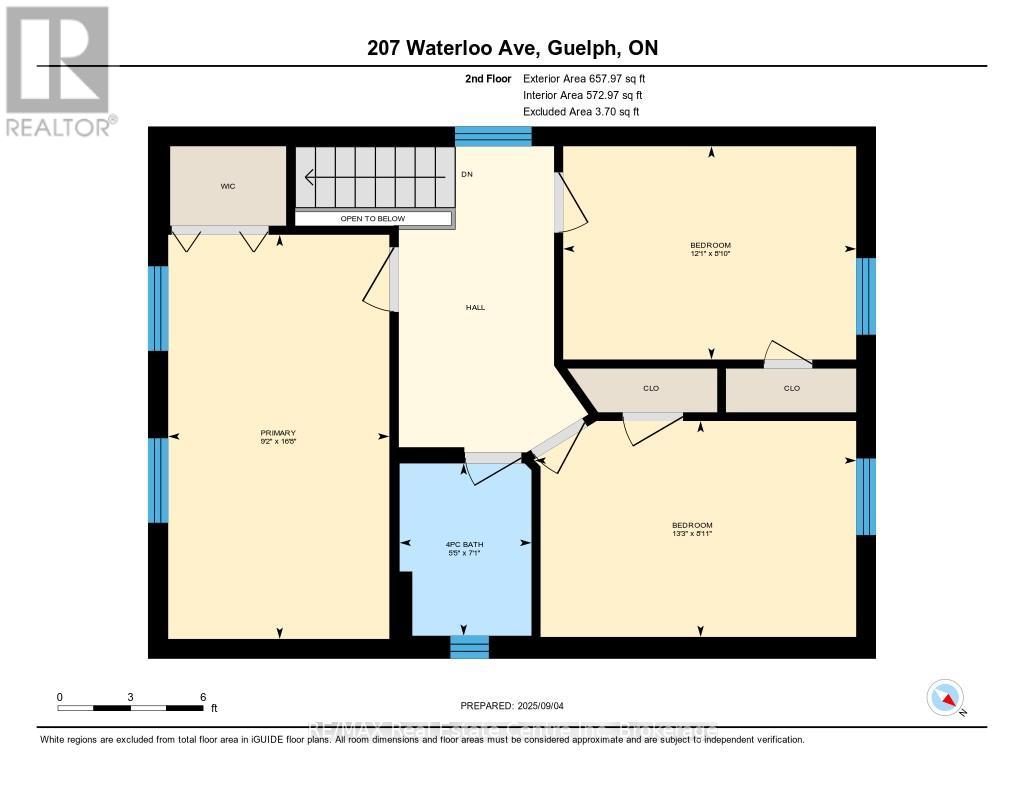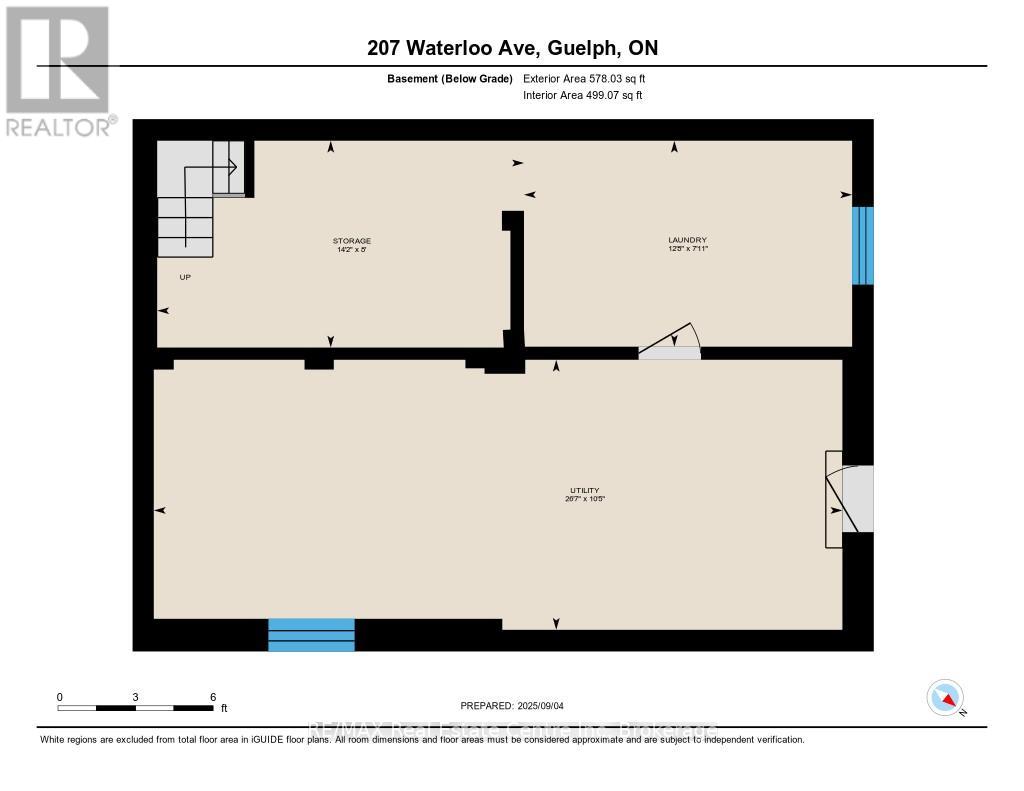207 Waterloo Avenue Guelph, Ontario N1H 3J4
3 Bedroom
1 Bathroom
1,100 - 1,500 ft2
Central Air Conditioning
Forced Air
$785,000
Downtown Guelph charmer! Unique stonework & oversized covered porch set a timeless tone. Classic wood staircase, bright windows & carpet-free living blend old-home romance with modern updates. Kitchen (2014) w/ peninsula & stainless appliances, pot lights (202224), 3 spacious bedrooms + attic potential. High-ceiling walk-out basement w/ sep entrance. Walkable to parks, shops & cafés, with a backyard stamped patio (2017) perfect for gatherings. (id:54532)
Property Details
| MLS® Number | X12424209 |
| Property Type | Single Family |
| Community Name | Junction/Onward Willow |
| Amenities Near By | Public Transit, Park |
| Equipment Type | Water Heater, Air Conditioner, Furnace |
| Parking Space Total | 3 |
| Rental Equipment Type | Water Heater, Air Conditioner, Furnace |
Building
| Bathroom Total | 1 |
| Bedrooms Above Ground | 3 |
| Bedrooms Total | 3 |
| Age | 100+ Years |
| Appliances | Dishwasher, Dryer, Stove, Washer, Refrigerator |
| Basement Development | Unfinished |
| Basement Features | Walk-up |
| Basement Type | N/a (unfinished) |
| Construction Style Attachment | Detached |
| Cooling Type | Central Air Conditioning |
| Exterior Finish | Concrete, Stucco |
| Foundation Type | Concrete |
| Heating Fuel | Natural Gas |
| Heating Type | Forced Air |
| Stories Total | 2 |
| Size Interior | 1,100 - 1,500 Ft2 |
| Type | House |
| Utility Water | Municipal Water |
Parking
| No Garage |
Land
| Acreage | No |
| Fence Type | Fenced Yard |
| Land Amenities | Public Transit, Park |
| Sewer | Septic System |
| Size Depth | 99 Ft |
| Size Frontage | 35 Ft |
| Size Irregular | 35 X 99 Ft |
| Size Total Text | 35 X 99 Ft |
| Zoning Description | R1b |
Rooms
| Level | Type | Length | Width | Dimensions |
|---|---|---|---|---|
| Second Level | Bathroom | 2.17 m | 1.66 m | 2.17 m x 1.66 m |
| Second Level | Bedroom | 2.72 m | 4.05 m | 2.72 m x 4.05 m |
| Second Level | Bedroom 2 | 2.69 m | 3.69 m | 2.69 m x 3.69 m |
| Second Level | Primary Bedroom | 5.09 m | 2.79 m | 5.09 m x 2.79 m |
| Basement | Other | 2.44 m | 4.32 m | 2.44 m x 4.32 m |
| Basement | Laundry Room | 2.43 m | 3.87 m | 2.43 m x 3.87 m |
| Basement | Utility Room | 3.18 m | 8.11 m | 3.18 m x 8.11 m |
| Main Level | Dining Room | 3.15 m | 2.7 m | 3.15 m x 2.7 m |
| Main Level | Foyer | 1.91 m | 2.9 m | 1.91 m x 2.9 m |
| Main Level | Kitchen | 2.75 m | 5.53 m | 2.75 m x 5.53 m |
| Main Level | Living Room | 3.15 m | 5.9 m | 3.15 m x 5.9 m |
Utilities
| Cable | Installed |
| Electricity | Installed |
| Sewer | Installed |
Contact Us
Contact us for more information
Sandy Hare
Salesperson
sandyhare.remaxrecentre.ca/
www.facebook.com/harerealestatecollective
www.instagram.com/sandy__hare/

