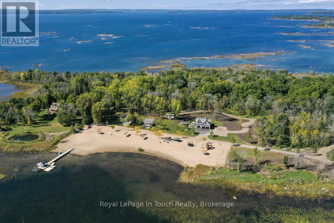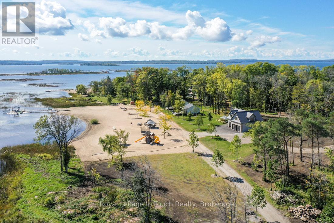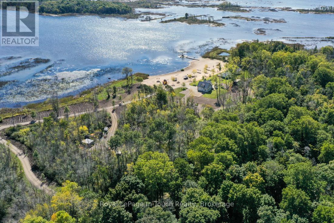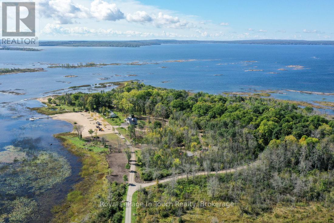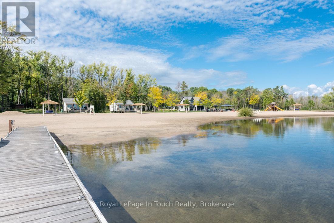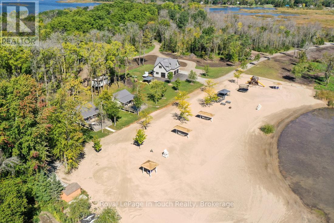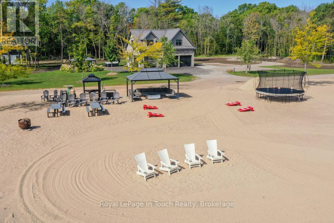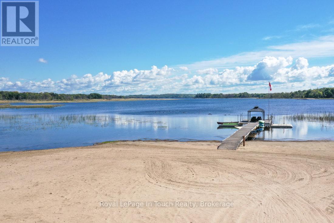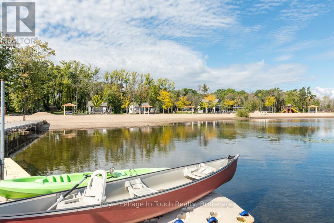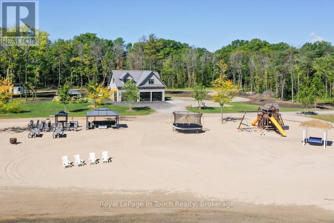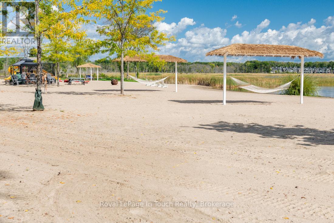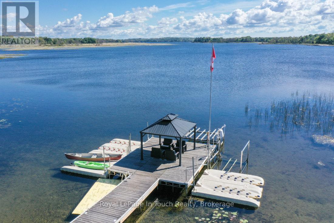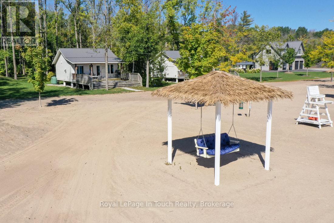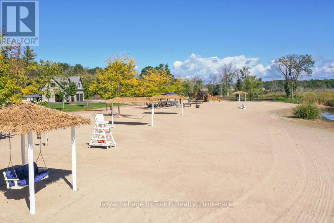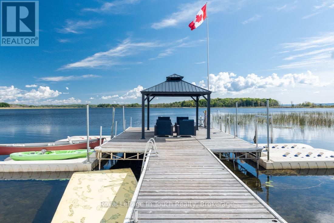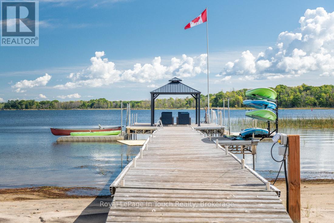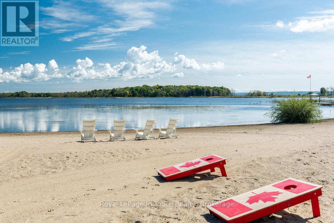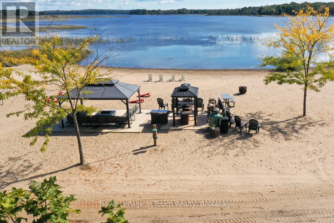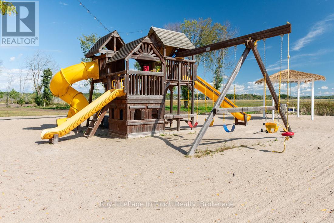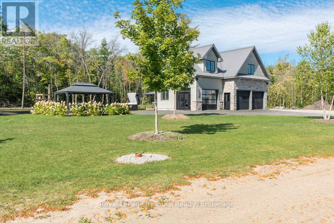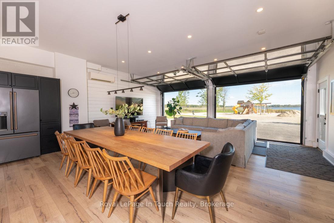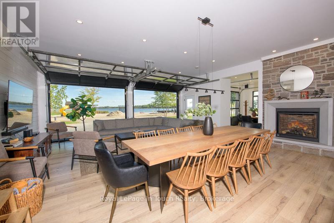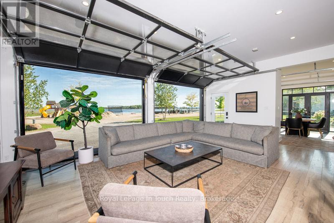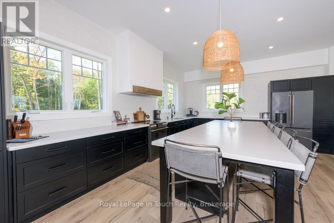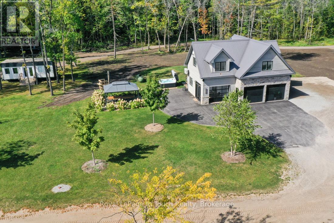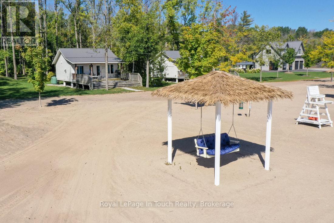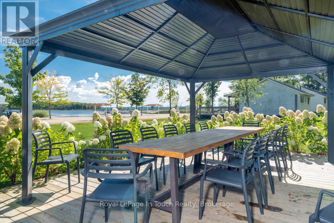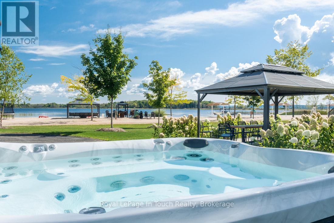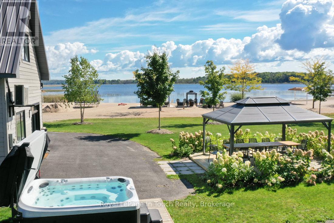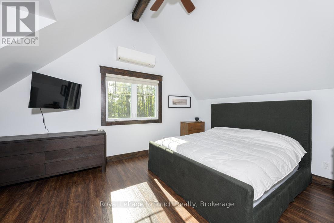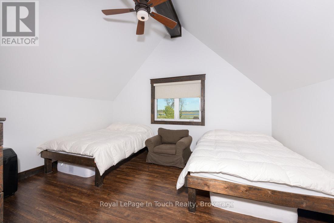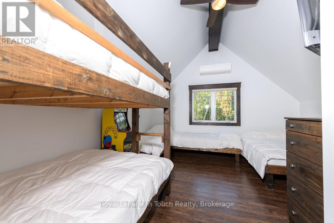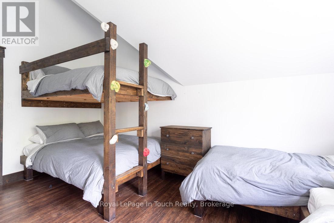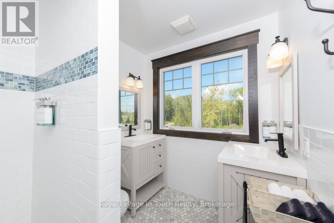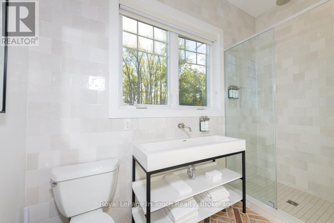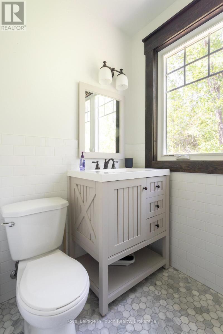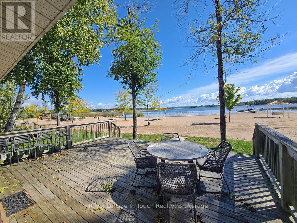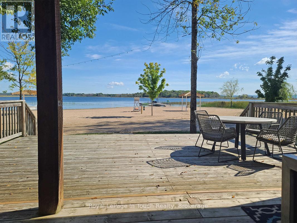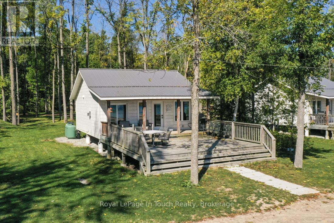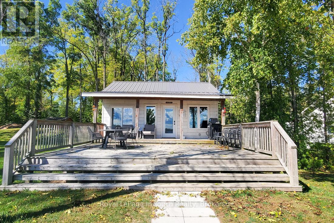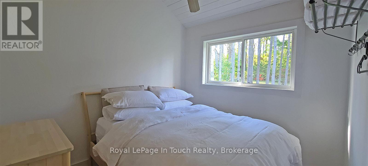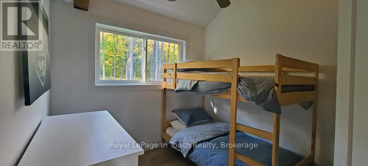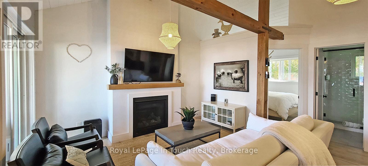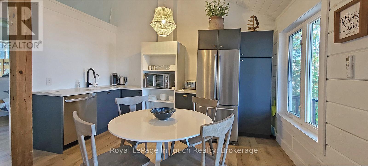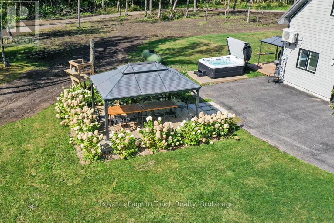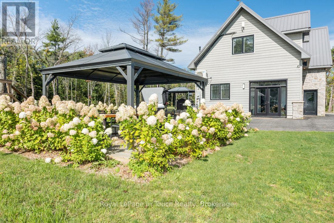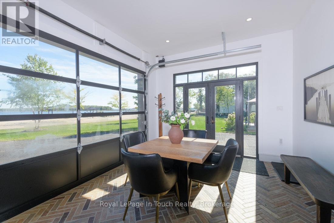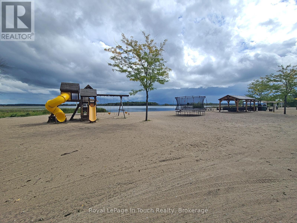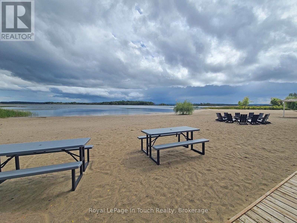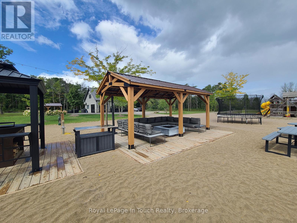93-44 Potato Island Road Georgian Bay, Ontario L0K 1S0
$3,199,000
GEORGIAN BAY The View here is WOW... This Executive Estate Property IS where Muskoka meets The Grandeur of Georgian Bay. Nestled on over 11 acres with 850+ feet of Frontage, This Retreat Offers one of The Finest Private Beaches Anywhere on The Bay. Potato Island is Private Estate area to just 3 Exclusive Estate Properties, Making This a Truly Rare Opportunity. Stroll The Landscaped Grounds and Extensive Trail Systems, or Wade into The Crystal-Clear water Where The Beach extends far into Georgian Bay. The Shoreline is a Dream Setting with soft sand, Shaded Pavilions, Cabanas, Playground, and Games Areas even a Lifeguard Chair. The deep-water main dock welcomes larger boats and provides a shaded pavilion for gatherings. From here, cruise to Beckwith and Beausoleil Islands, Giants Tomb, or through the Trent-Severn Waterway to nearby resorts and restaurants. This property combines the natural beauty of Muskoka with the endless adventure of Georgian Bay a lifestyle experience beyond compare. ***THE DETAIL*** Main Cottage: 3 bedrooms, 2 bathrooms, open-concept living/dining/great room with fireplace. Games room and main spaces open seamlessly into indoor/outdoor living. Guest Cabins: Two cottages, each with 2 bedrooms, 4-piece bath, open living/dining, and Outdoor Living: Several kitchens and dining areas with space to host large gatherings; multiple pavilions, cabanas, and games areas. Beach & Dock: One of the largest privately owned beaches in the area, plus a main dock with pavilion, seating, and boat depth. Trails & Expansion: 11+ acres with extensive walking trails, plus room for a future shop or expansion of the main cottage. ***MORE INFO*** Location: Oak Bay Golf Club minutes away. Port Severn, Honey Harbour, Coldwater, Midland, and Barrie nearby for shopping and dining. GTA under 1.5 hours. sweeping beach + bay views. (id:54532)
Property Details
| MLS® Number | X12425380 |
| Property Type | Single Family |
| Community Name | Baxter |
| Easement | Right Of Way |
| Equipment Type | Propane Tank |
| Features | Irregular Lot Size, Trash Compactor |
| Parking Space Total | 20 |
| Rental Equipment Type | Propane Tank |
| Structure | Deck, Porch, Outbuilding, Dock |
| View Type | View Of Water, Direct Water View |
| Water Front Type | Island |
Building
| Bathroom Total | 4 |
| Bedrooms Above Ground | 7 |
| Bedrooms Total | 7 |
| Age | 6 To 15 Years |
| Amenities | Fireplace(s) |
| Appliances | Hot Tub, Water Heater, Dishwasher, Dryer, Furniture, Microwave, Stove, Washer, Window Coverings, Refrigerator |
| Basement Type | None |
| Construction Style Attachment | Detached |
| Cooling Type | Wall Unit |
| Exterior Finish | Stone, Wood |
| Fire Protection | Monitored Alarm, Security System |
| Fireplace Present | Yes |
| Fireplace Total | 1 |
| Foundation Type | Block, Slab |
| Heating Fuel | Propane |
| Heating Type | Forced Air |
| Stories Total | 2 |
| Size Interior | 2,500 - 3,000 Ft2 |
| Type | House |
| Utility Water | Drilled Well |
Parking
| No Garage |
Land
| Access Type | Private Road, Year-round Access, Private Docking |
| Acreage | Yes |
| Sewer | Septic System |
| Size Depth | 600 Ft |
| Size Frontage | 894 Ft |
| Size Irregular | 894 X 600 Ft ; 894ft X Irreg |
| Size Total Text | 894 X 600 Ft ; 894ft X Irreg|10 - 24.99 Acres |
| Zoning Description | Sr1-2-48 |
Rooms
| Level | Type | Length | Width | Dimensions |
|---|---|---|---|---|
| Second Level | Bathroom | 2.9 m | 2.1 m | 2.9 m x 2.1 m |
| Second Level | Primary Bedroom | 2.89 m | 2.1 m | 2.89 m x 2.1 m |
| Second Level | Bedroom | 5.38 m | 4.85 m | 5.38 m x 4.85 m |
| Second Level | Bedroom | 2.03 m | 3.6 m | 2.03 m x 3.6 m |
| Main Level | Kitchen | 6.95 m | 4.82 m | 6.95 m x 4.82 m |
| Main Level | Bedroom | 2.72 m | 2.84 m | 2.72 m x 2.84 m |
| Main Level | Other | 6.95 m | 5.15 m | 6.95 m x 5.15 m |
| Main Level | Bathroom | 3.16 m | 1.3 m | 3.16 m x 1.3 m |
| Main Level | Bathroom | 2.19 m | 1.52 m | 2.19 m x 1.52 m |
| Main Level | Bathroom | 2.19 m | 1.52 m | 2.19 m x 1.52 m |
| Main Level | Den | 3.91 m | 5.84 m | 3.91 m x 5.84 m |
| Main Level | Laundry Room | 3.86 m | 4.72 m | 3.86 m x 4.72 m |
| Main Level | Bedroom | 2.67 m | 2.87 m | 2.67 m x 2.87 m |
| Main Level | Bedroom | 2.72 m | 2.84 m | 2.72 m x 2.84 m |
| Main Level | Bedroom | 2.67 m | 2.87 m | 2.67 m x 2.87 m |
Utilities
| Wireless | Available |
| Electricity Connected | Connected |
| Telephone | Nearby |
https://www.realtor.ca/real-estate/28910355/93-44-potato-island-road-georgian-bay-baxter-baxter
Contact Us
Contact us for more information

