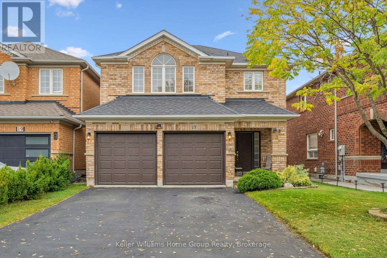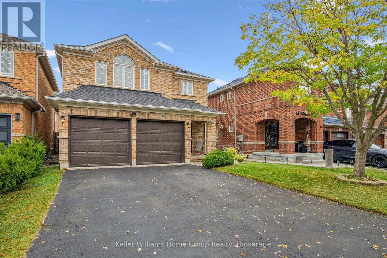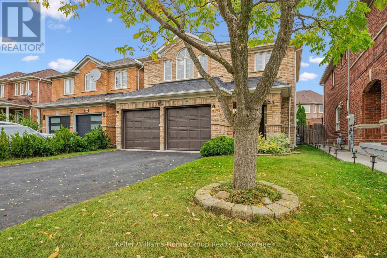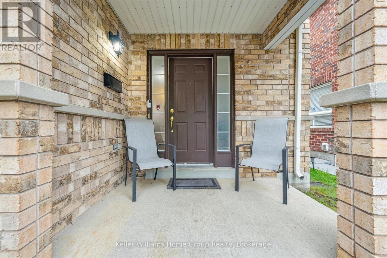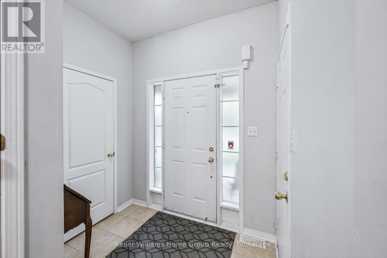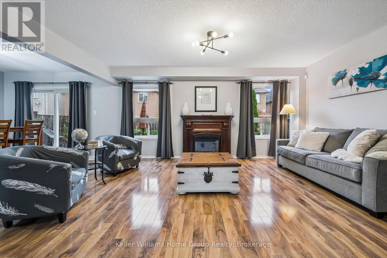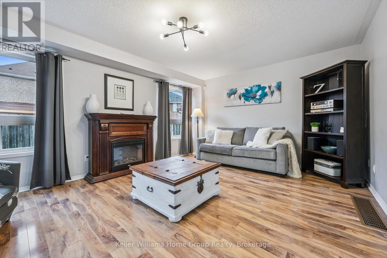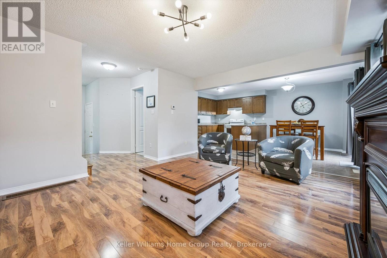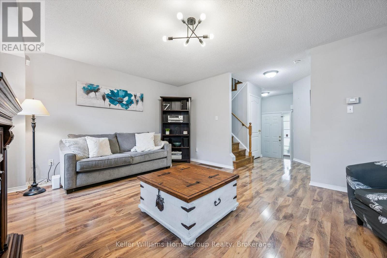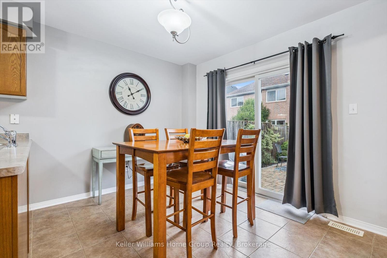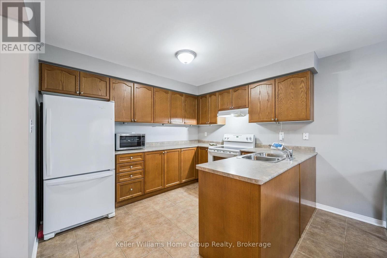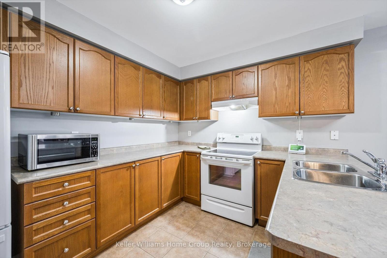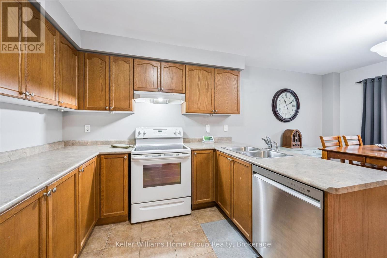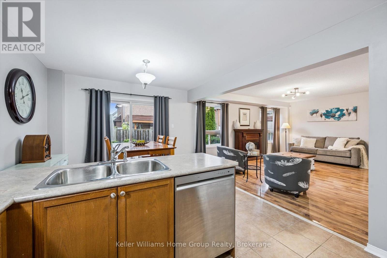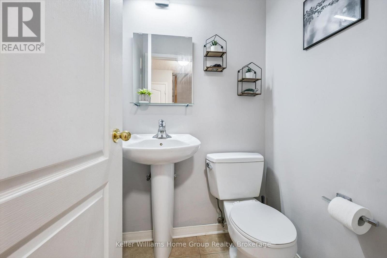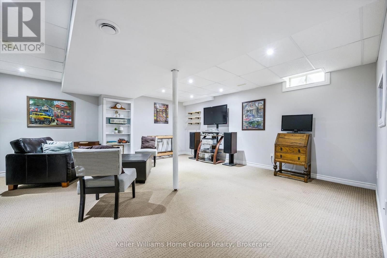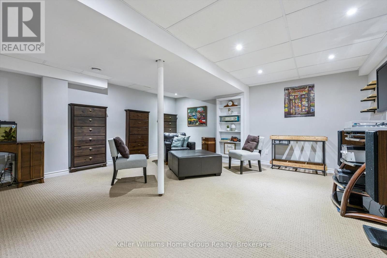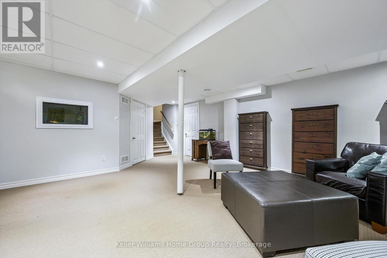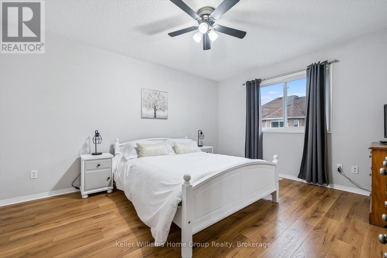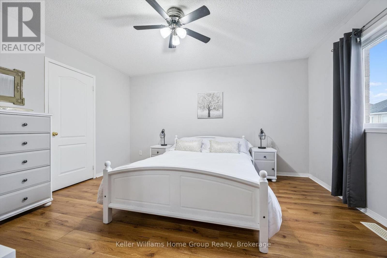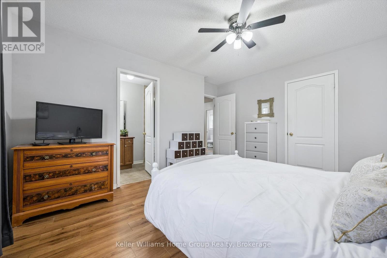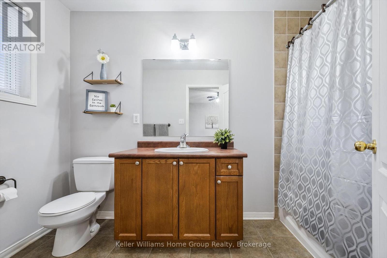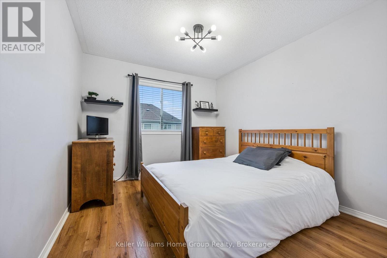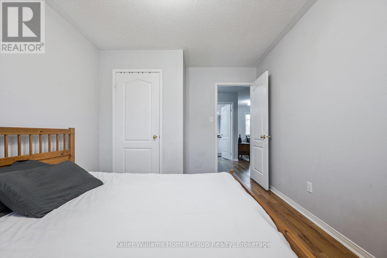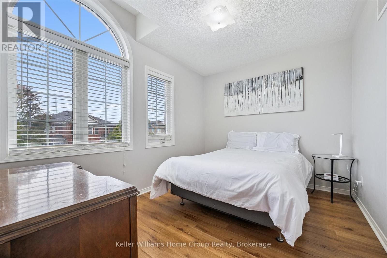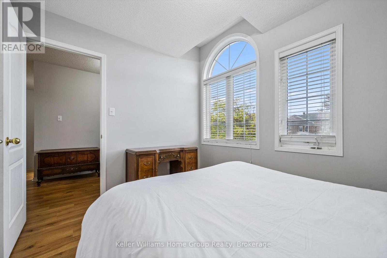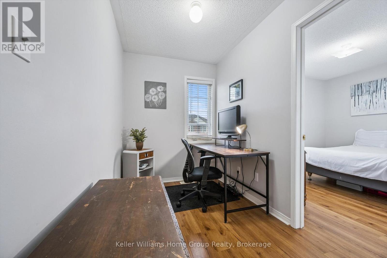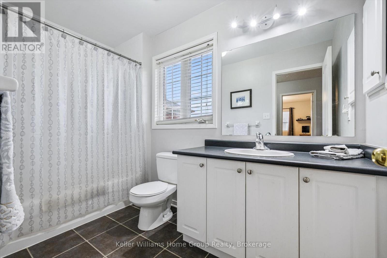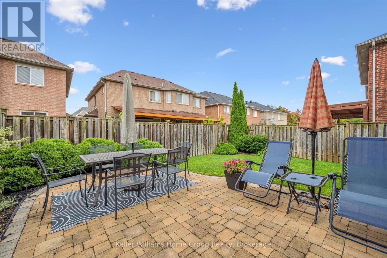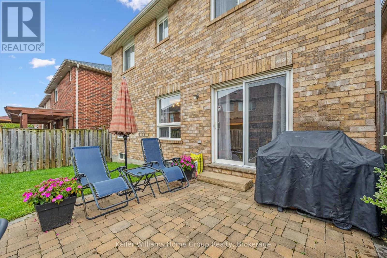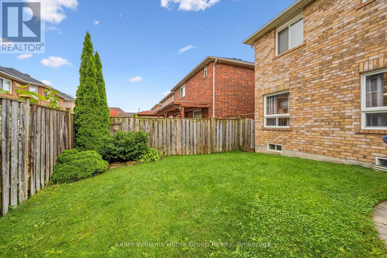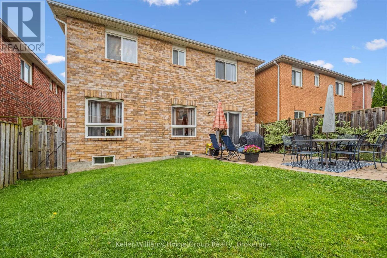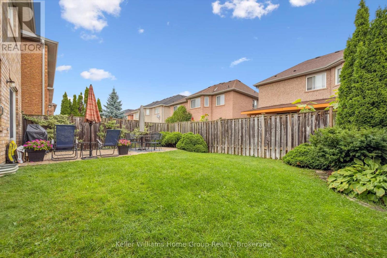17 Florette Place Brampton, Ontario L7A 3G6
$949,900
Welcome to this beautifully maintained original-owner home! Featuring 3 spacious bedrooms and 3 bathrooms, this property is nestled on a quiet street in a highly sought-after, family-friendly neighbourhood. Inside, you will find an inviting open-concept layout, perfect for both entertaining and everyday family living. An added bonus is the upper-level office nook, ideal for working from home, studying, or keeping life organized. Upstairs, the primary suite offers a private ensuite and generous space in its walk-in closet, while the additional bedrooms provide plenty of room for children, guests, or hobby space. The finished basement adds even more versatility with space for a rec room, playroom, or home gym. Step outside and enjoy the spacious, fully fenced backyard with an interlock patio - perfect for summer barbecues, entertaining, or simply relaxing in your own private outdoor retreat. And with no sidewalk, there is plenty of extra parking space on the driveway. Enjoy the convenience of being just minutes from top-rated schools, the GO Train, the Cassie Campbell Community Centre, Creditview Park and sports fields, grocery stores, and neighbourhood parks - everything your family needs is right at your doorstep. This home is a true gem, move-in ready and waiting for its next family to create lasting memories. (id:54532)
Property Details
| MLS® Number | W12426796 |
| Property Type | Single Family |
| Community Name | Fletcher's Meadow |
| Amenities Near By | Park, Schools |
| Equipment Type | Water Heater |
| Features | Irregular Lot Size |
| Parking Space Total | 6 |
| Rental Equipment Type | Water Heater |
| Structure | Patio(s) |
Building
| Bathroom Total | 3 |
| Bedrooms Above Ground | 3 |
| Bedrooms Total | 3 |
| Age | 16 To 30 Years |
| Appliances | Dishwasher, Dryer, Stove, Washer, Window Coverings, Refrigerator |
| Basement Development | Finished |
| Basement Type | N/a (finished) |
| Construction Style Attachment | Detached |
| Cooling Type | Central Air Conditioning |
| Exterior Finish | Brick |
| Foundation Type | Poured Concrete |
| Half Bath Total | 1 |
| Heating Fuel | Natural Gas |
| Heating Type | Forced Air |
| Stories Total | 2 |
| Size Interior | 1,500 - 2,000 Ft2 |
| Type | House |
| Utility Water | Municipal Water |
Parking
| Attached Garage | |
| Garage |
Land
| Acreage | No |
| Fence Type | Fenced Yard |
| Land Amenities | Park, Schools |
| Sewer | Sanitary Sewer |
| Size Depth | 83 Ft ,7 In |
| Size Frontage | 36 Ft ,1 In |
| Size Irregular | 36.1 X 83.6 Ft |
| Size Total Text | 36.1 X 83.6 Ft|under 1/2 Acre |
| Zoning Description | R1d-1129 |
Rooms
| Level | Type | Length | Width | Dimensions |
|---|---|---|---|---|
| Second Level | Primary Bedroom | 3.94 m | 4.29 m | 3.94 m x 4.29 m |
| Second Level | Bedroom 2 | 3.39 m | 2.72 m | 3.39 m x 2.72 m |
| Second Level | Bedroom 3 | 3.99 m | 3.02 m | 3.99 m x 3.02 m |
| Second Level | Office | 2.72 m | 1.86 m | 2.72 m x 1.86 m |
| Basement | Recreational, Games Room | 6.75 m | 5.28 m | 6.75 m x 5.28 m |
| Basement | Laundry Room | 3.95 m | 3.12 m | 3.95 m x 3.12 m |
| Main Level | Living Room | 5.26 m | 4.08 m | 5.26 m x 4.08 m |
| Main Level | Dining Room | 3.33 m | 2.64 m | 3.33 m x 2.64 m |
| Main Level | Kitchen | 3.33 m | 2.83 m | 3.33 m x 2.83 m |
Utilities
| Cable | Available |
| Electricity | Installed |
| Sewer | Installed |
Contact Us
Contact us for more information
Rebecca Fernandes
Salesperson
Jeff Moisan
Broker
www.jeffmoisan.com/
www.facebook.com/jeffmoisanhomegrouprealty/
www.instagram.com/jeff_moisan/

