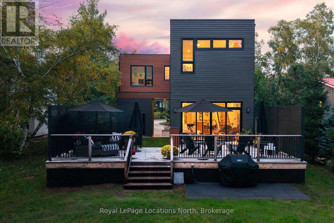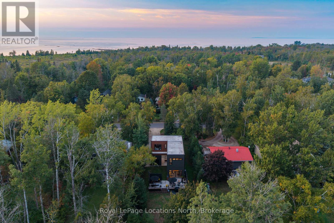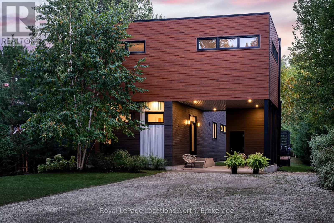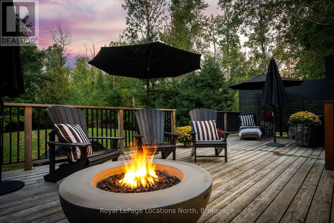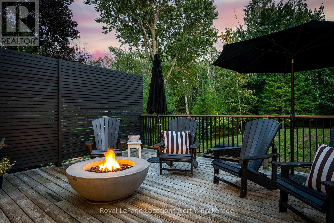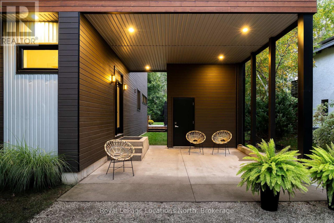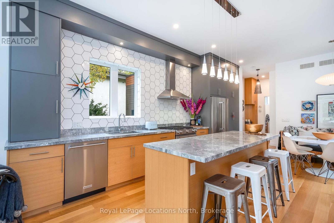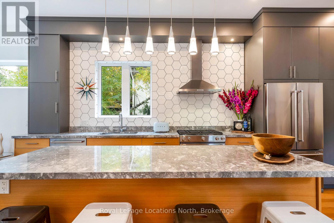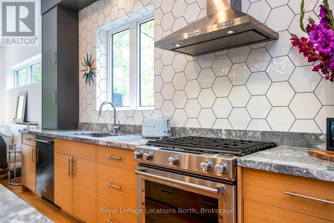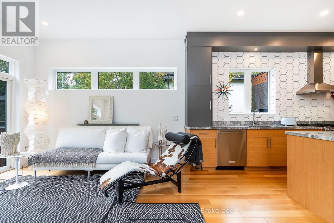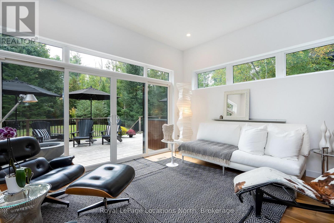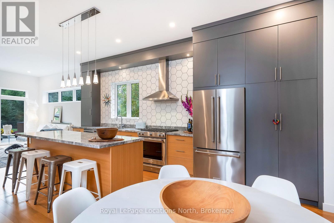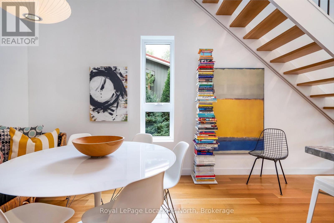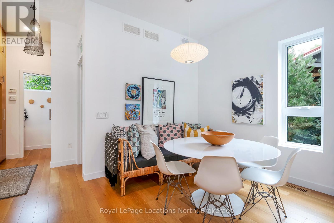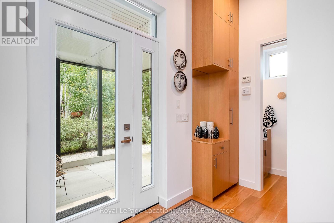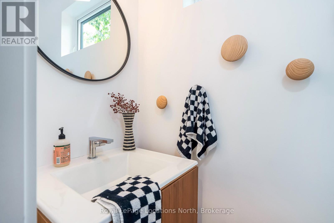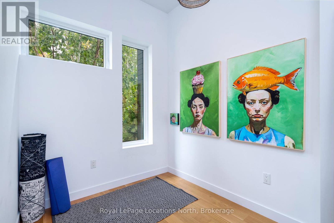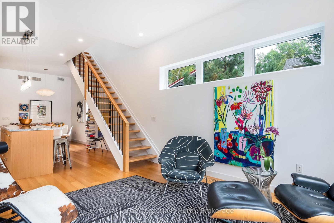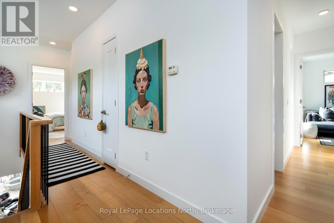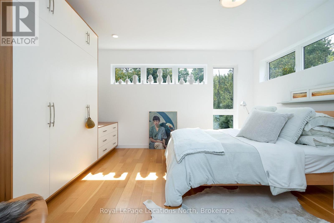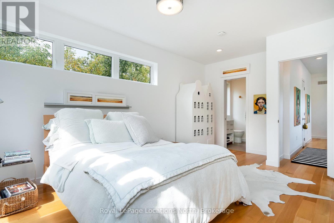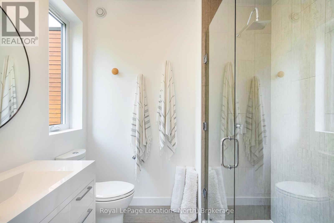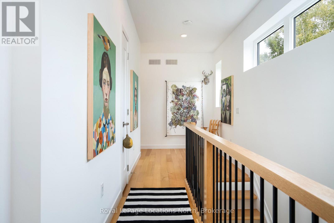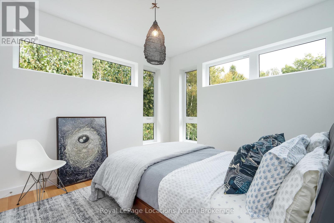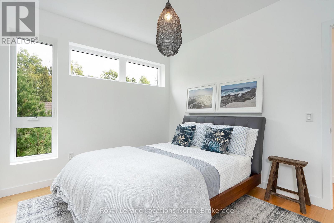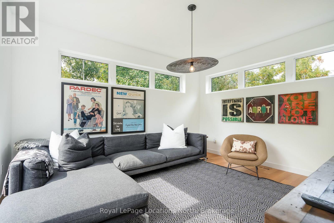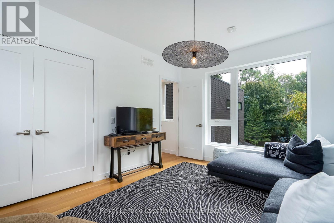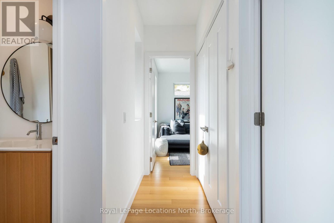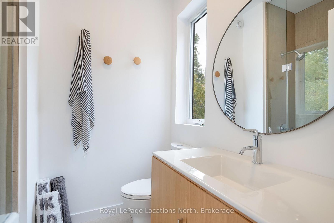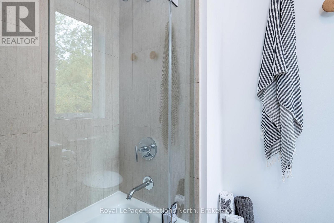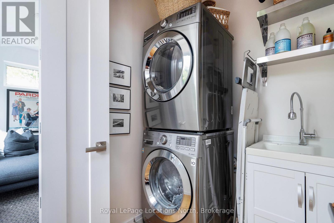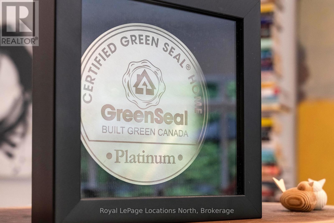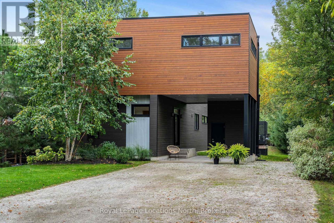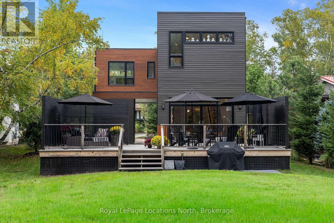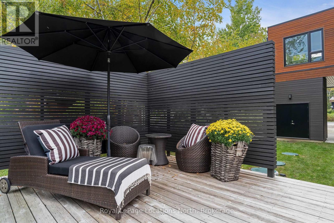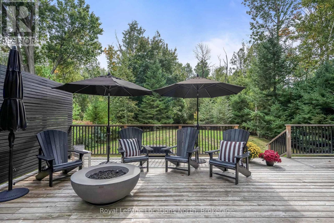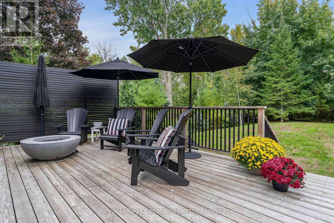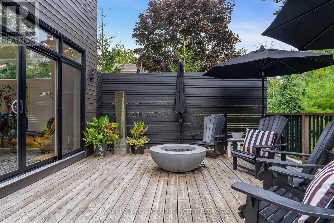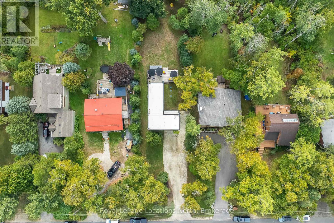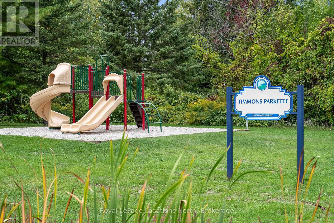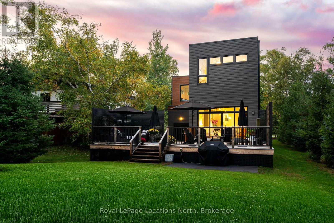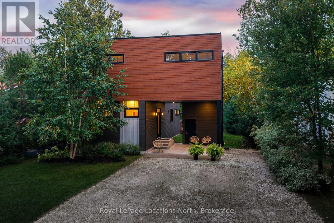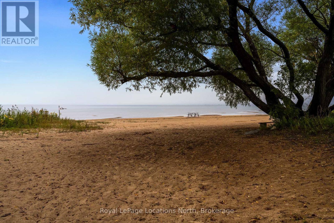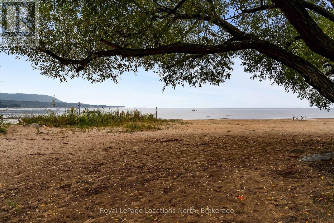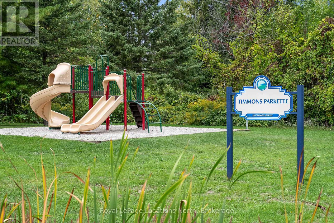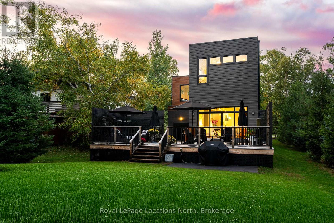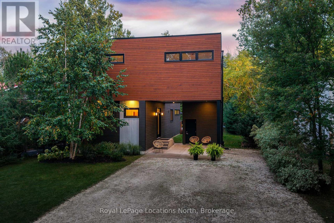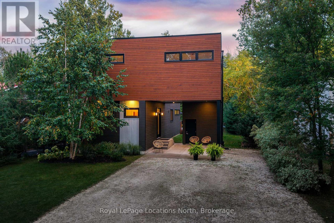176 Timmons Street Blue Mountains, Ontario L9Y 0L2
$1,389,000
Discerning buyers will love the sleek, modern architecture and interior of 176 Timmons Street, in Craigleith, tucked away from the main flow of traffic. Crafted with low-VOC materials, this exceptional 3 bedroom, 3 bathroom Green Seal luxury home is a must see! A striking 8 ft front entry door leads into an interior with 10 ft ceilings - the feeling is at once spacious and inviting. With a separate office/workout room you then flow seamlessly into an open-plan main floor. At the heart of the home is the kitchen, complete with porcelain tile feature wall, window surround, soft-close white oak kitchen cabinets, a large quartzite island, Kitchen Aid gas stove and appliances to make everyday meals and entertaining a pleasure. The adjacent dining area is perfect for family dinners and time with friends as is the cosy living room with backyard view creating a seamless indoor-outdoor connection. Upstairs you will find 3 amply sized bedrooms with 9 ft ceilings (1 bedroom currently used as a TV lounge). The luxurious primary bedroom has custom walnut-faced closets and a 3-piece ensuite. Down the hallway, the 4-piece family bathroom features a cast iron tub (completely recyclable) which keeps the water warm longer for a more relaxing soak! A discreet upstairs laundry area is an added convenience. A double thermostat control system (one 1st floor/one 2nd floor) ensures energy efficiency and comfort. Black sliding glass doors extend the main floor living to a large back deck with privacy fences to give a feeling of seclusion. And when the temperature dips the real-flame gas fire bowl creates warmth and ambience. Sitting on a 60x 251 ft lot this is a serene retreat surrounded by birch, red maple and evergreens. Steps from the Georgian Trail, private community beach and Georgian Bay, a few minutes drive from all the private ski clubs, Blue Mountain Village, Collingwood and Thornbury - this home is at the heart of it! (id:54532)
Property Details
| MLS® Number | X12426861 |
| Property Type | Single Family |
| Community Name | Blue Mountains |
| Amenities Near By | Beach, Ski Area, Golf Nearby |
| Features | Wooded Area, Lighting, Level, Carpet Free, Sump Pump |
| Parking Space Total | 5 |
| Structure | Deck, Shed |
Building
| Bathroom Total | 3 |
| Bedrooms Above Ground | 3 |
| Bedrooms Total | 3 |
| Age | 6 To 15 Years |
| Amenities | Separate Heating Controls |
| Appliances | Central Vacuum, Water Heater - Tankless, Water Heater, Oven - Built-in, Dishwasher, Dryer, Freezer, Oven, Stove, Washer, Refrigerator |
| Basement Development | Unfinished |
| Basement Type | Partial (unfinished) |
| Construction Style Attachment | Detached |
| Cooling Type | Central Air Conditioning |
| Exterior Finish | Wood |
| Foundation Type | Concrete |
| Half Bath Total | 1 |
| Heating Fuel | Natural Gas |
| Heating Type | Forced Air |
| Stories Total | 2 |
| Size Interior | 1,500 - 2,000 Ft2 |
| Type | House |
| Utility Water | Municipal Water |
Parking
| Carport | |
| No Garage |
Land
| Acreage | No |
| Land Amenities | Beach, Ski Area, Golf Nearby |
| Landscape Features | Landscaped |
| Sewer | Septic System |
| Size Depth | 251 Ft ,9 In |
| Size Frontage | 60 Ft |
| Size Irregular | 60 X 251.8 Ft |
| Size Total Text | 60 X 251.8 Ft |
| Zoning Description | R1-1 |
Rooms
| Level | Type | Length | Width | Dimensions |
|---|---|---|---|---|
| Second Level | Primary Bedroom | 5.62 m | 4.36 m | 5.62 m x 4.36 m |
| Second Level | Bedroom 2 | 3.31 m | 3.82 m | 3.31 m x 3.82 m |
| Second Level | Bedroom 3 | 4.46 m | 3.6 m | 4.46 m x 3.6 m |
| Second Level | Bathroom | 1.91 m | 2.22 m | 1.91 m x 2.22 m |
| Second Level | Bathroom | 1.91 m | 2.22 m | 1.91 m x 2.22 m |
| Second Level | Laundry Room | 1.19 m | 1.76 m | 1.19 m x 1.76 m |
| Main Level | Office | 3.26 m | 2.42 m | 3.26 m x 2.42 m |
| Main Level | Dining Room | 2.52 m | 4.36 m | 2.52 m x 4.36 m |
| Main Level | Kitchen | 4.19 m | 4.36 m | 4.19 m x 4.36 m |
| Main Level | Bathroom | 0.88 m | 2.2 m | 0.88 m x 2.2 m |
https://www.realtor.ca/real-estate/28913264/176-timmons-street-blue-mountains-blue-mountains
Contact Us
Contact us for more information
Rhiain Finlayson
Salesperson
Lee Ann Matthews
Broker
www.hellocollingwood.ca/
www.facebook.com/HelloCollingwood/
www.linkedin.com/in/leeannmatthews/
www.instagram.com/hellocollingwood/

