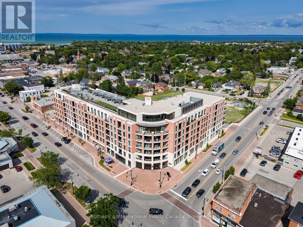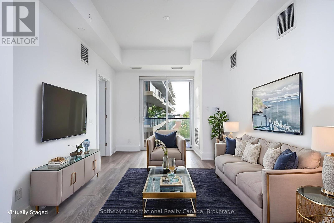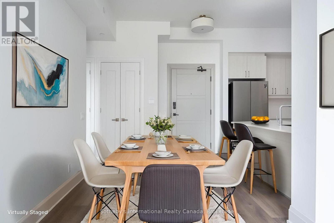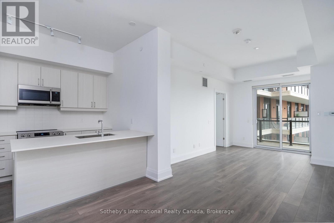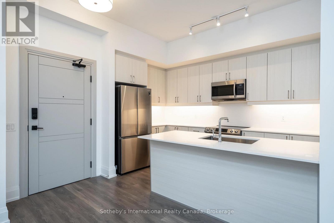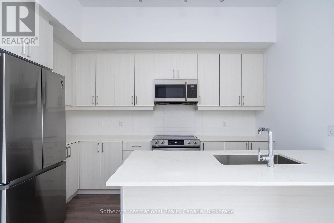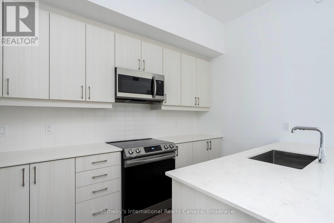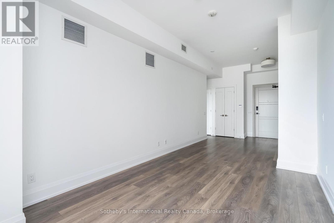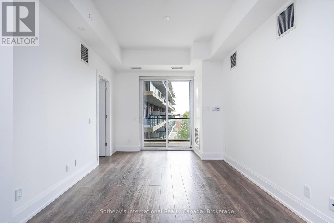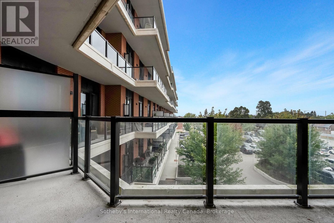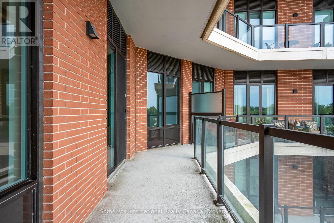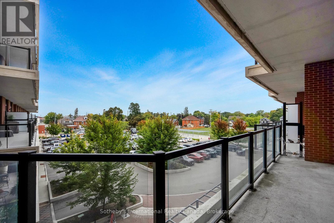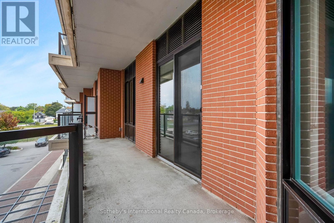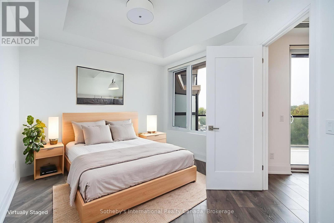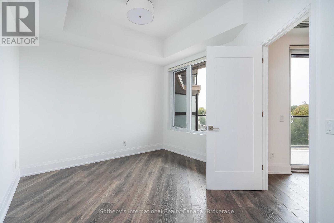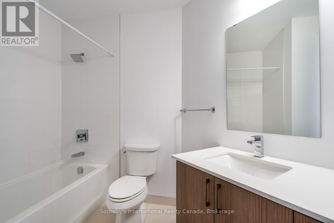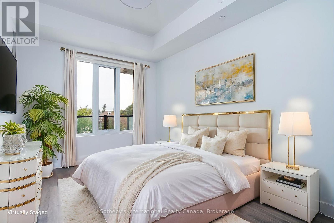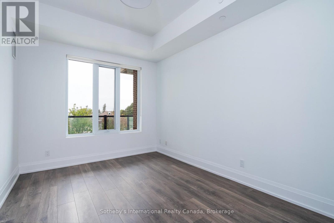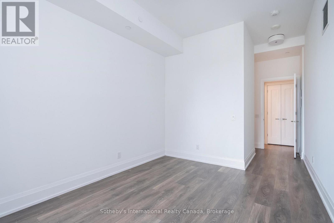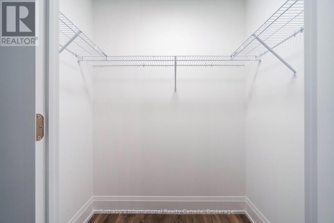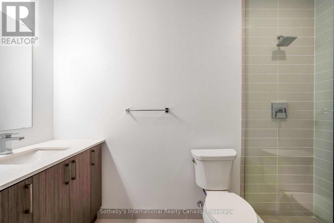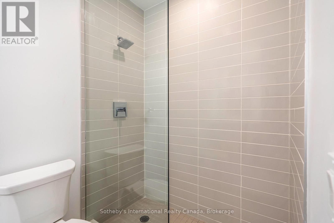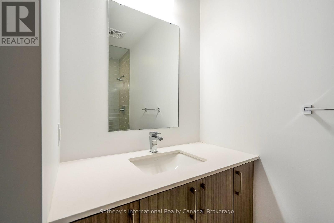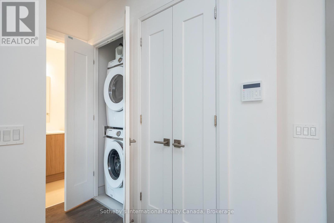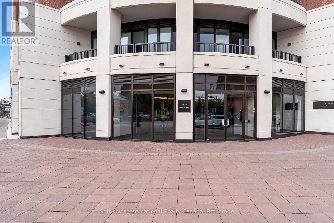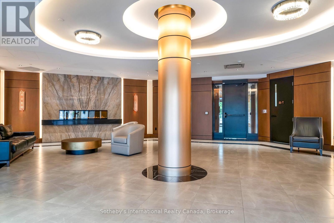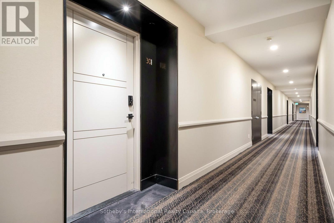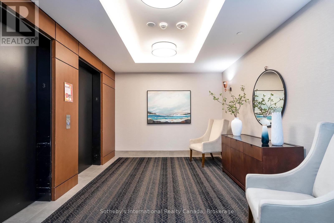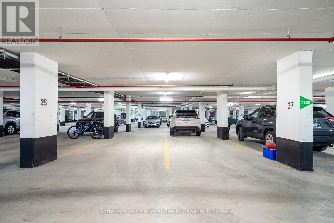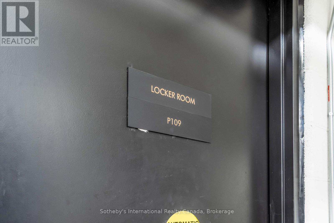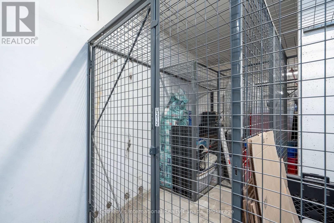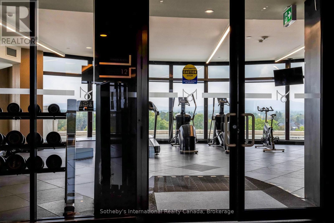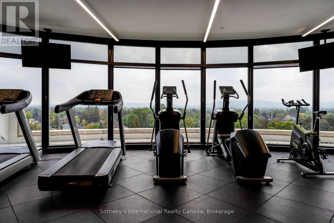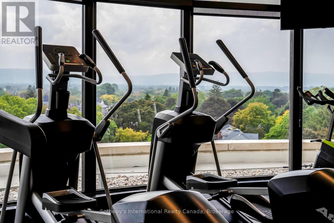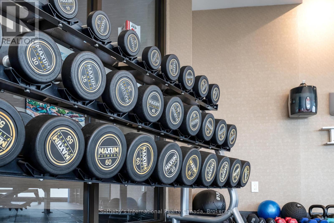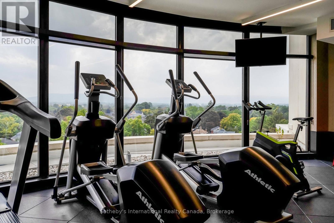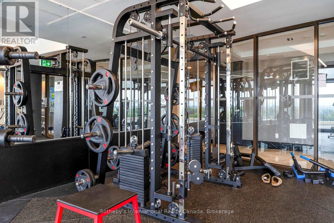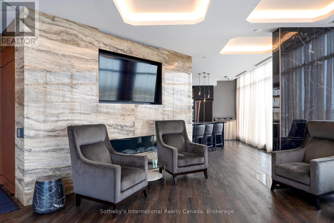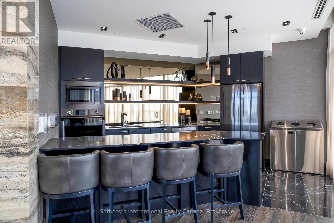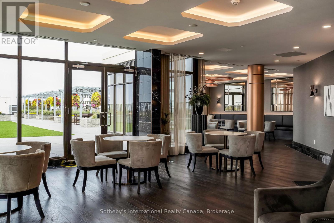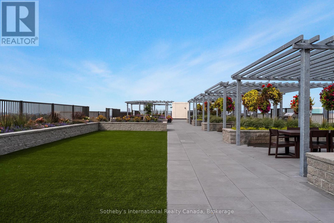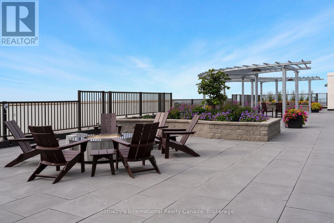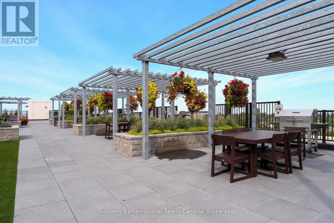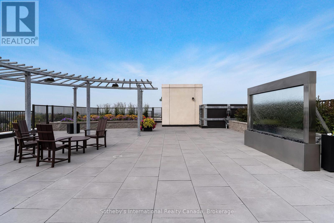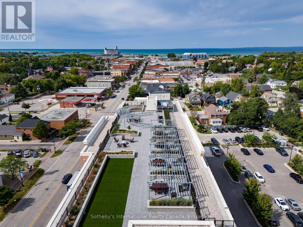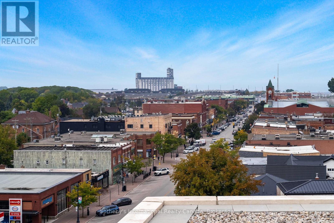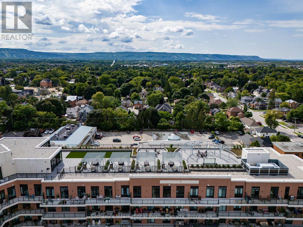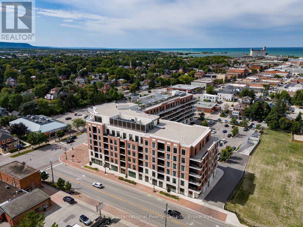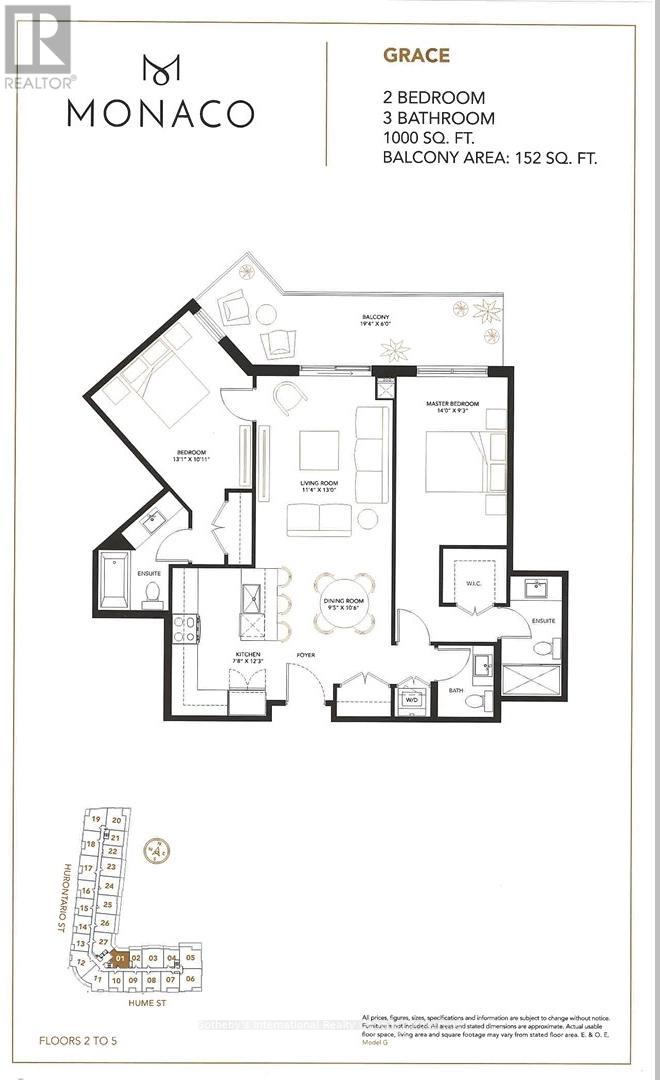301 - 1 Hume Street Collingwood, Ontario L9Y 0X3
$825,000Maintenance, Common Area Maintenance, Insurance
$907.84 Monthly
Maintenance, Common Area Maintenance, Insurance
$907.84 MonthlyExperience all the conveniences of condo living in this two-bedroom, three-bathroom suite at the Monaco Condominiums, perfectly located in the heart of historic downtown Collingwood. Walk to the waterfront, boutique shops, cafés, and restaurants, with a grocery store and other shopping conveniently located right in the building. This bright, open-concept suite offers modern neutral finishes and thoughtful details throughout. Soaring 10-foot smooth ceilings, wide-plank laminate flooring, and oversized windows create a spacious and inviting atmosphere filled with natural light. The contemporary kitchen is equipped with quartz counters, stainless steel appliances, and a built-in microwave. Each of the two bedrooms features its own private ensuite bathroom, offering comfort and privacy, while a separate 2-piece bathroom is perfect for guests. Ensuite laundry with a full-sized front-loading washer and dryer adds everyday convenience. The open-air balcony provides a perfect spot for morning coffee or evening relaxation. The suite includes two underground parking spaces and a storage locker, ensuring plenty of room for vehicles and seasonal items. Residents of Monaco enjoy access to outstanding amenities, including a rooftop fitness centre and terrace with private BBQs, fire pit, and al fresco dining areas. Additional features include a stylish lounge with kitchen, bicycle racks, visitor parking, Wi-Fi-enabled common areas, and a virtual concierge service. Available immediately, this suite offers a maintenance-free lifestyle in one of Collingwood's most desirable locations. A perfect opportunity to enjoy the vibrant downtown community with all amenities just steps away. (id:54532)
Property Details
| MLS® Number | S12428118 |
| Property Type | Single Family |
| Community Name | Collingwood |
| Amenities Near By | Hospital, Golf Nearby, Marina, Park, Place Of Worship |
| Community Features | Pets Allowed With Restrictions |
| Features | Elevator, Balcony, Carpet Free, In Suite Laundry |
| Parking Space Total | 2 |
| View Type | City View |
Building
| Bathroom Total | 3 |
| Bedrooms Above Ground | 2 |
| Bedrooms Total | 2 |
| Age | 0 To 5 Years |
| Amenities | Exercise Centre, Visitor Parking, Storage - Locker, Security/concierge |
| Appliances | Water Heater, Garage Door Opener Remote(s), Dishwasher, Dryer, Microwave, Stove, Washer, Refrigerator |
| Basement Type | None |
| Cooling Type | Central Air Conditioning, Ventilation System |
| Exterior Finish | Brick |
| Fire Protection | Alarm System, Security System |
| Flooring Type | Tile, Laminate |
| Half Bath Total | 1 |
| Heating Fuel | Electric |
| Heating Type | Forced Air |
| Size Interior | 1,000 - 1,199 Ft2 |
| Type | Apartment |
Parking
| Underground | |
| Garage |
Land
| Acreage | No |
| Land Amenities | Hospital, Golf Nearby, Marina, Park, Place Of Worship |
| Zoning Description | C1-4 |
Rooms
| Level | Type | Length | Width | Dimensions |
|---|---|---|---|---|
| Main Level | Bathroom | Measurements not available | ||
| Main Level | Bathroom | Measurements not available | ||
| Main Level | Kitchen | 2.13 m | 3.84 m | 2.13 m x 3.84 m |
| Main Level | Dining Room | 2.87 m | 3.25 m | 2.87 m x 3.25 m |
| Main Level | Living Room | 3.51 m | 3.89 m | 3.51 m x 3.89 m |
| Main Level | Other | 5.89 m | 2.44 m | 5.89 m x 2.44 m |
| Main Level | Primary Bedroom | 4.27 m | 2.97 m | 4.27 m x 2.97 m |
| Main Level | Bedroom | 3.96 m | 3.17 m | 3.96 m x 3.17 m |
| Main Level | Laundry Room | Measurements not available | ||
| Main Level | Bathroom | Measurements not available |
https://www.realtor.ca/real-estate/28916110/301-1-hume-street-collingwood-collingwood
Contact Us
Contact us for more information
Katrina Elliston
Salesperson
www.katrinaelliston.ca/
www.facebook.com/KatrinaEllistonRealtor/
ellistonandsmithteam/
Valerie Smith
Salesperson

