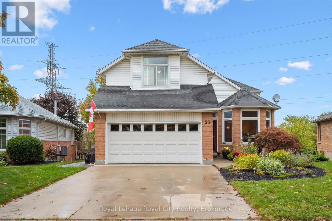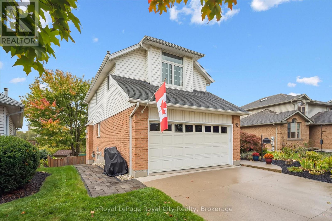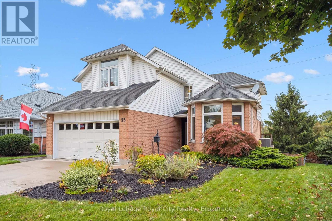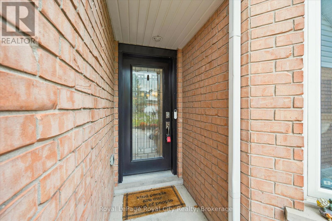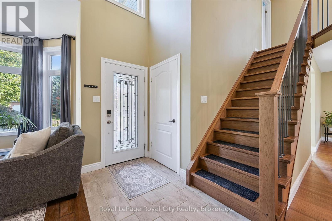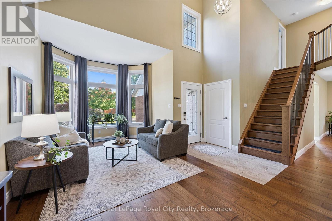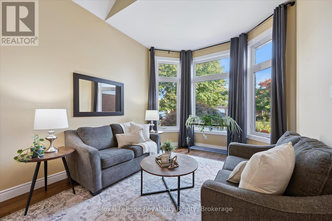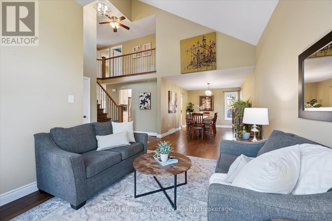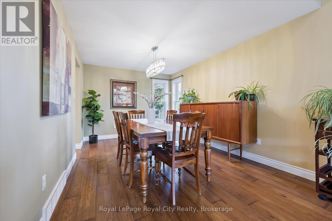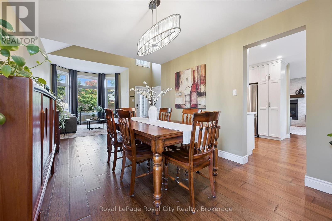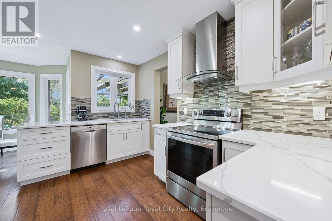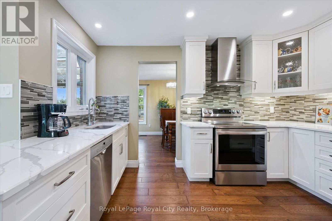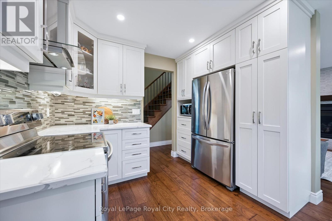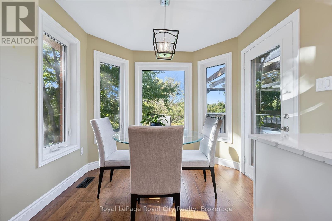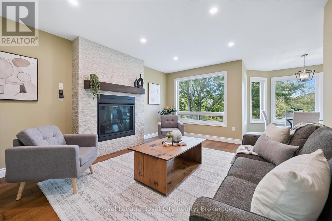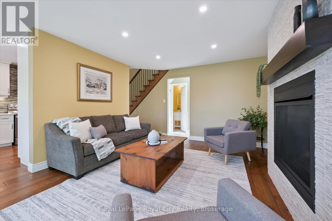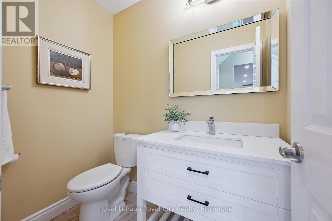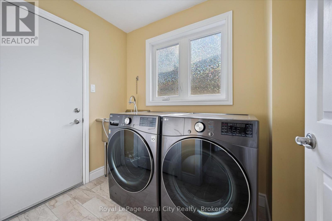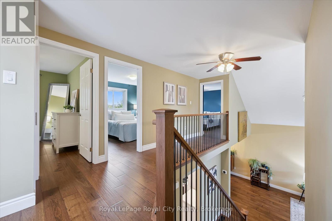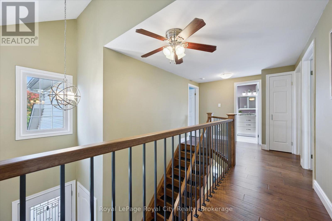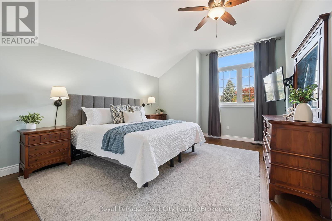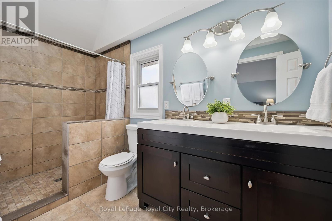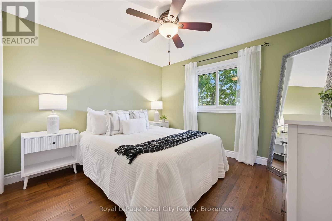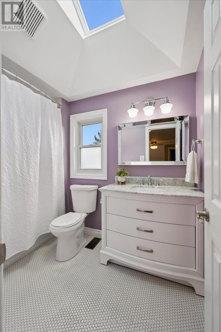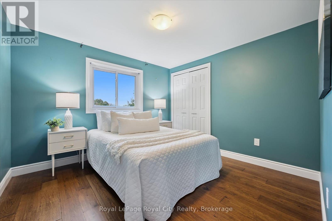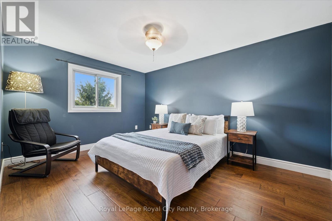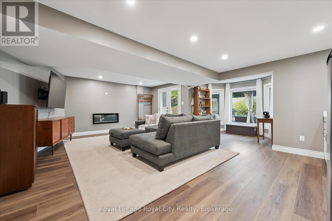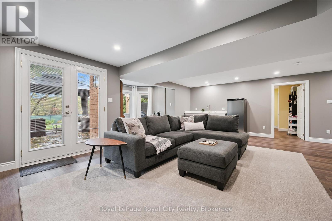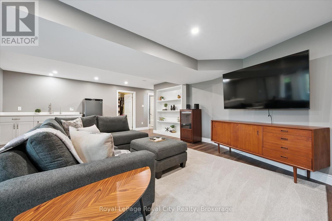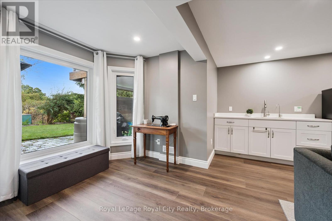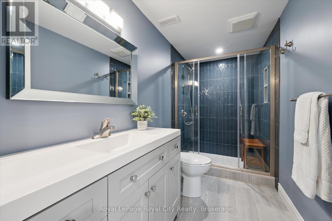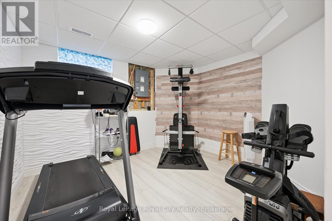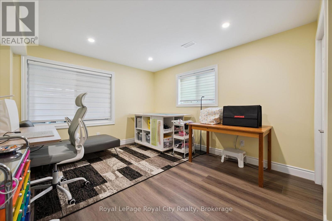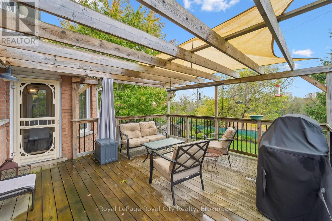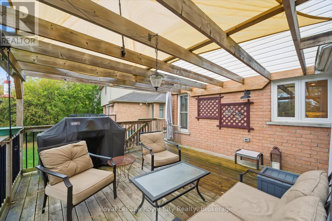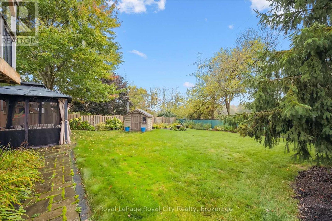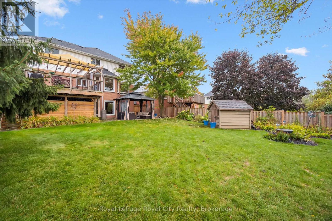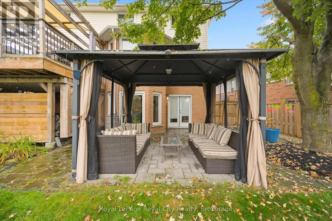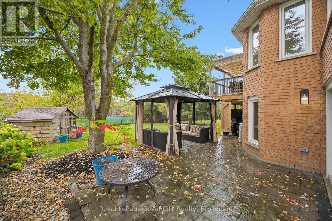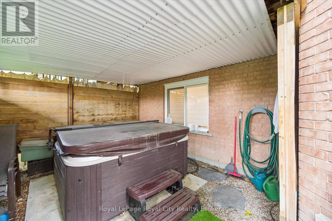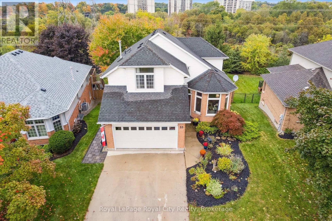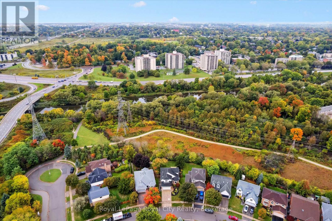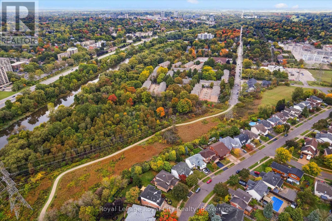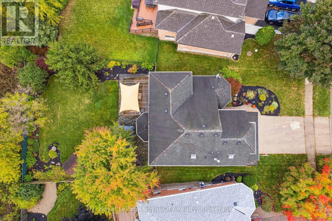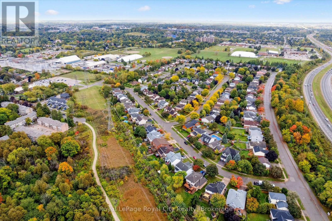53 Pacific Place Guelph, Ontario N1G 4R3
$1,250,000
Welcome to 53 Pacific Place, a beautifully updated family home in Guelphs sought-after Dovercliffe Park/Old University neighbourhood. This spacious 4+1 bedroom, 3.5 bathroom residence offers a functional, family-friendly floor plan with thoughtful updates and inviting finishes throughout. Rich engineered hardwood flows across the main level, where the living rooms bay window and vaulted ceiling fill the space with natural light. The modern eat-in kitchen, featuring quartz countertops and stainless steel appliances, opens to a raised deck overlooking the private backyard - perfect for family meals or entertaining. A warm and welcoming main-level family room showcases an impressive gas fireplace with a full-height surround, while convenient inside access to the double garage leads directly into a combined mud/laundry room and nearby powder room. Upstairs, the primary bedroom retreat boasts a vaulted ceiling and dedicated 4-piece ensuite, while an additional skylit 4-piece bathroom serves the three other bedrooms. The fully finished walkout basement extends the living space with a recreation room complete with wet bar, a fifth bedroom or office, den or home gym, and a stunning 3-piece bathroom - ideal for guests or extended family. Step outside to a stone patio and enjoy the pie-shaped lot backing onto greenspace, offering privacy and direct connection to nature. Located just steps from walking trails and the river, this home combines everyday comfort with exceptional lifestyle amenities in one of Guelphs most desirable neighbourhoods. (id:54532)
Open House
This property has open houses!
2:00 pm
Ends at:4:00 pm
Property Details
| MLS® Number | X12428559 |
| Property Type | Single Family |
| Community Name | Dovercliffe Park/Old University |
| Parking Space Total | 6 |
| Structure | Shed |
Building
| Bathroom Total | 4 |
| Bedrooms Above Ground | 4 |
| Bedrooms Below Ground | 1 |
| Bedrooms Total | 5 |
| Amenities | Fireplace(s) |
| Appliances | Garage Door Opener Remote(s), Dishwasher, Dryer, Garage Door Opener, Oven, Hood Fan, Range, Satellite Dish, Washer, Window Coverings, Refrigerator |
| Basement Development | Finished |
| Basement Type | Full (finished) |
| Construction Style Attachment | Detached |
| Cooling Type | Central Air Conditioning |
| Exterior Finish | Brick, Vinyl Siding |
| Fireplace Present | Yes |
| Fireplace Total | 2 |
| Fireplace Type | Insert |
| Foundation Type | Poured Concrete |
| Half Bath Total | 1 |
| Heating Fuel | Natural Gas |
| Heating Type | Forced Air |
| Stories Total | 2 |
| Size Interior | 2,000 - 2,500 Ft2 |
| Type | House |
| Utility Water | Municipal Water |
Parking
| Attached Garage | |
| Garage |
Land
| Acreage | No |
| Fence Type | Fully Fenced |
| Sewer | Sanitary Sewer |
| Size Depth | 141 Ft |
| Size Frontage | 45 Ft ,1 In |
| Size Irregular | 45.1 X 141 Ft |
| Size Total Text | 45.1 X 141 Ft |
Rooms
| Level | Type | Length | Width | Dimensions |
|---|---|---|---|---|
| Second Level | Bedroom | 3.28 m | 3.08 m | 3.28 m x 3.08 m |
| Second Level | Bedroom | 3.42 m | 4.2 m | 3.42 m x 4.2 m |
| Second Level | Primary Bedroom | 3.98 m | 5.69 m | 3.98 m x 5.69 m |
| Second Level | Bathroom | 1.69 m | 2.8 m | 1.69 m x 2.8 m |
| Second Level | Bathroom | 1.66 m | 4.45 m | 1.66 m x 4.45 m |
| Second Level | Bedroom | 3.3 m | 3.08 m | 3.3 m x 3.08 m |
| Basement | Bathroom | 3.33 m | 1.51 m | 3.33 m x 1.51 m |
| Basement | Other | 3.29 m | 3.39 m | 3.29 m x 3.39 m |
| Basement | Bedroom | 3.32 m | 4.42 m | 3.32 m x 4.42 m |
| Basement | Recreational, Games Room | 6.84 m | 7.09 m | 6.84 m x 7.09 m |
| Basement | Utility Room | 5.56 m | 3.22 m | 5.56 m x 3.22 m |
| Main Level | Bathroom | 1.93 m | 1.23 m | 1.93 m x 1.23 m |
| Main Level | Eating Area | 2.76 m | 2.02 m | 2.76 m x 2.02 m |
| Main Level | Dining Room | 3.21 m | 4.18 m | 3.21 m x 4.18 m |
| Main Level | Family Room | 3.86 m | 4.95 m | 3.86 m x 4.95 m |
| Main Level | Kitchen | 3.17 m | 3.82 m | 3.17 m x 3.82 m |
| Main Level | Laundry Room | 1.7 m | 2.29 m | 1.7 m x 2.29 m |
| Main Level | Living Room | 3.37 m | 5.5 m | 3.37 m x 5.5 m |
Contact Us
Contact us for more information
Andra Arnold
Broker
www.andraarnold.com/
www.facebook.com/GuelphRealtor/
www.linkedin.com/in/guelphrealestate
www.instagram.com/andraarnold
Allison Demontmorency
Salesperson

