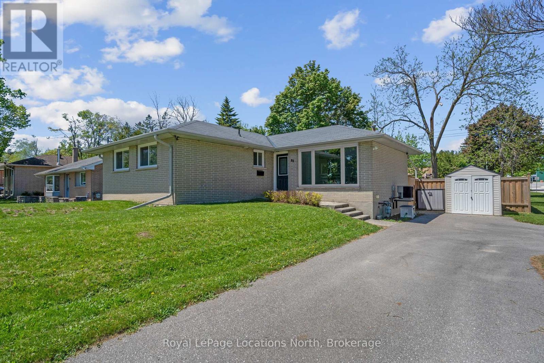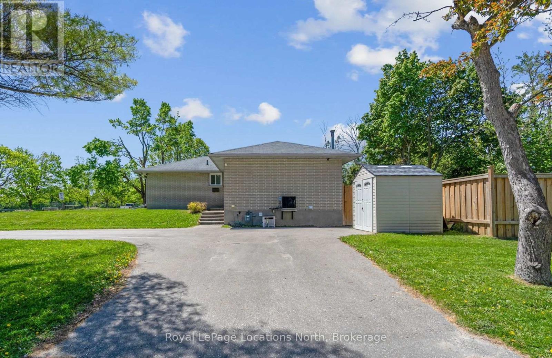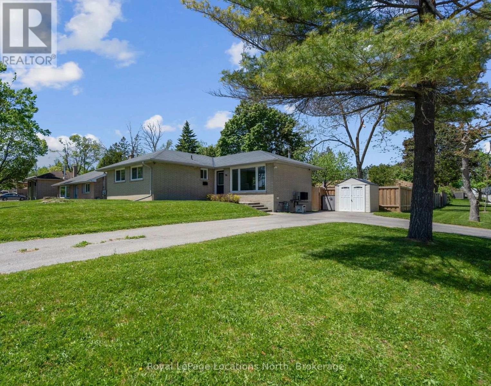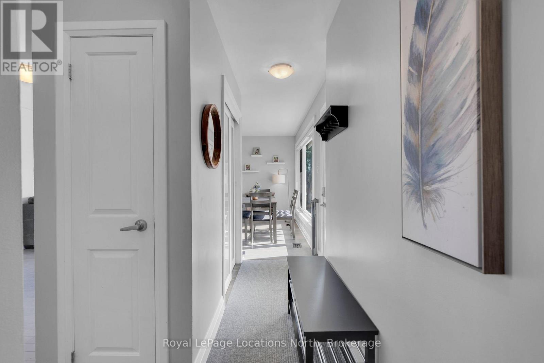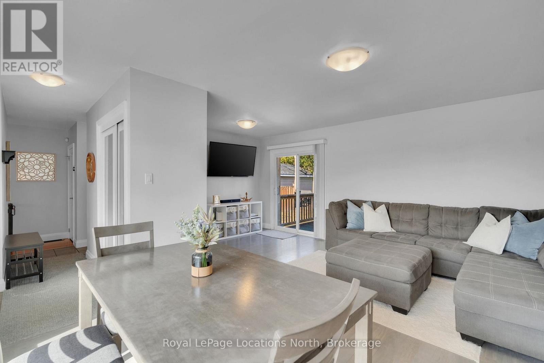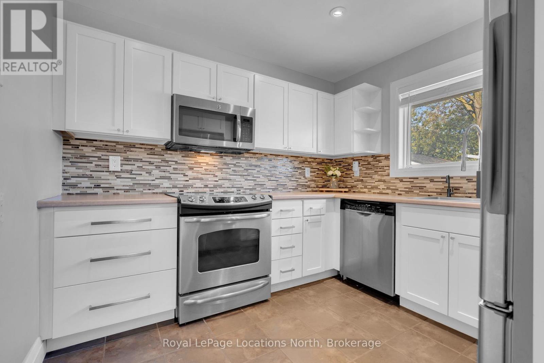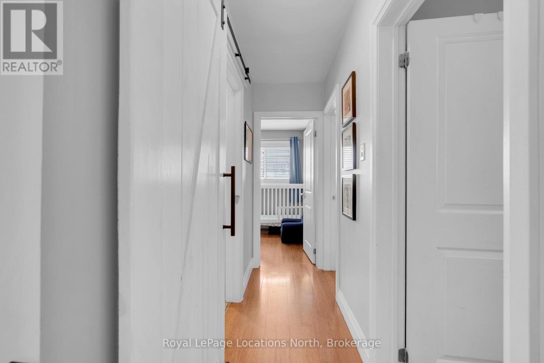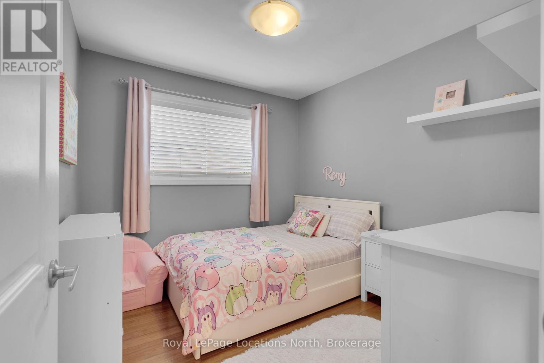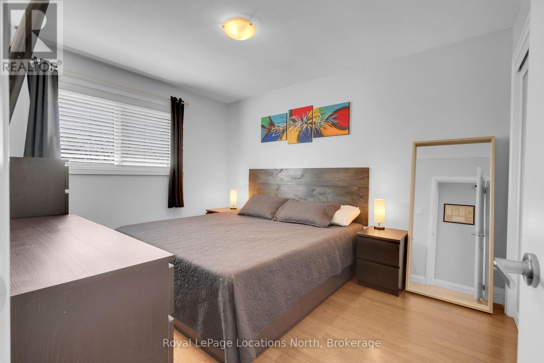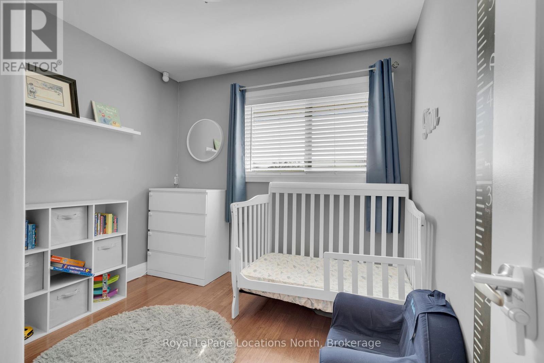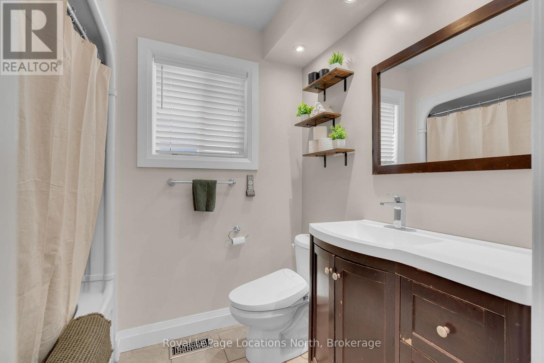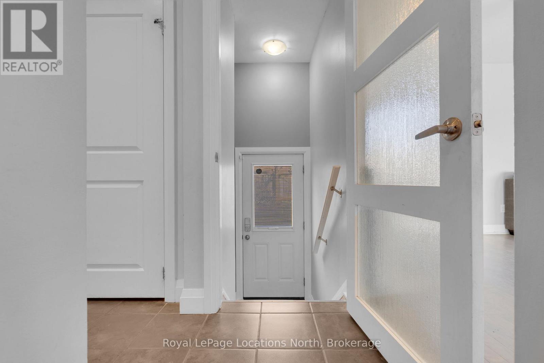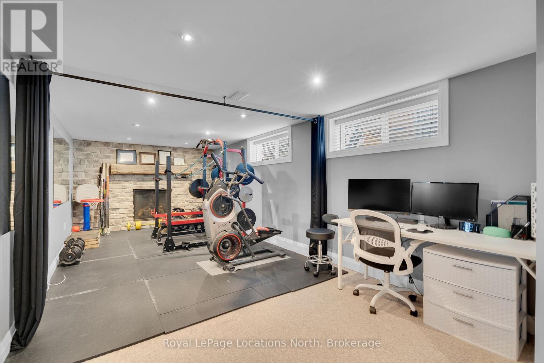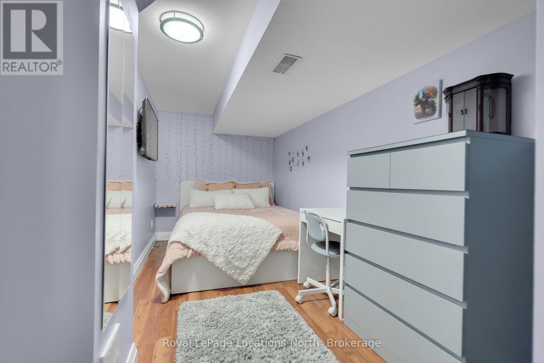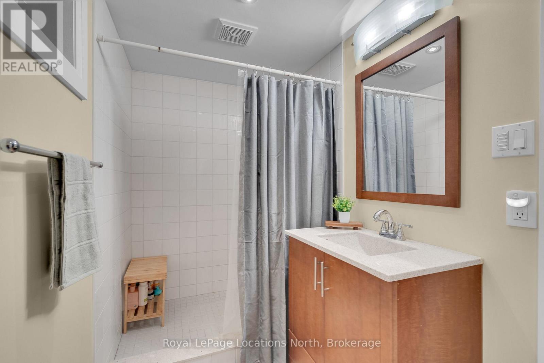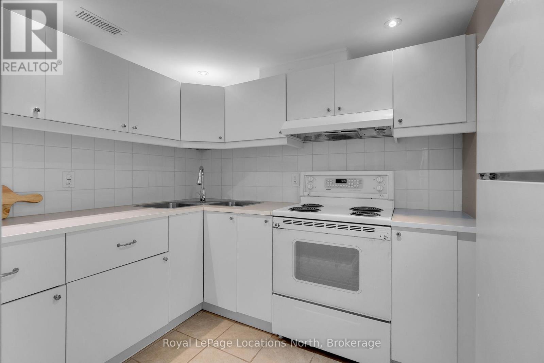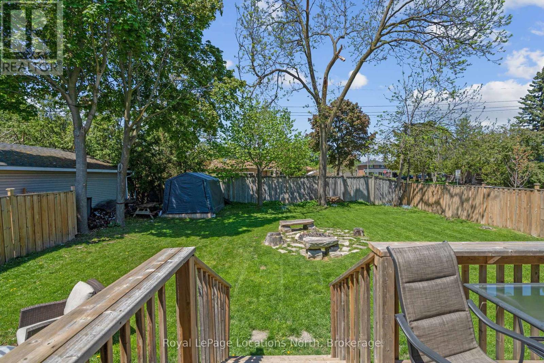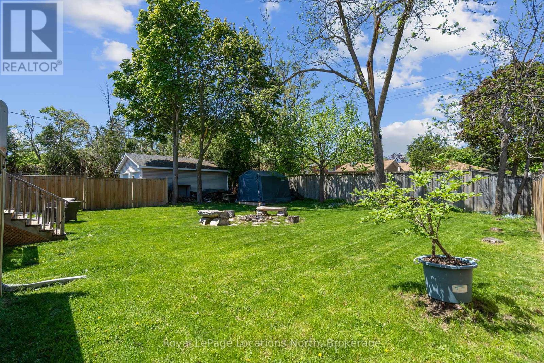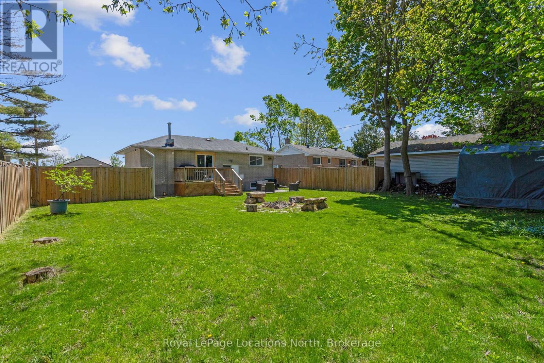88 Rose Street Barrie, Ontario L4M 2T2
$689,000
Updated Bungalow w/ lower level income potential! This turnkey home offers over 2,000 sq. ft. of finished living space - perfect for first-time buyers, investors, or multigenerational families. Major recent updates include a brand new roof (Aug 2025) and Upgraded sewage line to city. Owned hot water tank, furnace, and central air conditioning; all providing the new homeowner peace of mind! The finished lower level features a separate entrance, kitchen, bathroom & laundry -- provides flexibility for extended family or future rental potential. Set on a premium private corner lot with town-approved double driveway, ample parking. Step into your quiet, oversized backyard oasis and forget you're in the city; featuring mature trees, a deck, fire-pit landscaping and more. Located minutes from Hwy 400, RVH, Georgian College, schools, shopping & more. A true plug-and-play property, JUST MOVE IN. (id:54532)
Property Details
| MLS® Number | S12431729 |
| Property Type | Single Family |
| Community Name | Wellington |
| Features | Sump Pump, In-law Suite |
| Parking Space Total | 10 |
Building
| Bathroom Total | 2 |
| Bedrooms Above Ground | 3 |
| Bedrooms Total | 3 |
| Amenities | Fireplace(s) |
| Appliances | Water Softener, Dishwasher, Dryer, Microwave, Stove, Washer, Window Coverings, Refrigerator |
| Architectural Style | Bungalow |
| Basement Development | Finished |
| Basement Features | Separate Entrance |
| Basement Type | N/a (finished) |
| Construction Style Attachment | Detached |
| Cooling Type | Central Air Conditioning |
| Exterior Finish | Brick |
| Fireplace Present | Yes |
| Foundation Type | Block |
| Heating Fuel | Natural Gas |
| Heating Type | Forced Air |
| Stories Total | 1 |
| Size Interior | 700 - 1,100 Ft2 |
| Type | House |
| Utility Water | Municipal Water |
Parking
| No Garage |
Land
| Acreage | No |
| Sewer | Sanitary Sewer |
| Size Depth | 135 Ft |
| Size Frontage | 60 Ft |
| Size Irregular | 60 X 135 Ft |
| Size Total Text | 60 X 135 Ft |
| Zoning Description | R2 |
Rooms
| Level | Type | Length | Width | Dimensions |
|---|---|---|---|---|
| Basement | Kitchen | 2.82 m | 2.18 m | 2.82 m x 2.18 m |
| Basement | Family Room | 7.14 m | 3.2 m | 7.14 m x 3.2 m |
| Basement | Den | 3.1 m | 2.51 m | 3.1 m x 2.51 m |
| Main Level | Kitchen | 2.92 m | 2.92 m | 2.92 m x 2.92 m |
| Main Level | Dining Room | 2.95 m | 2.21 m | 2.95 m x 2.21 m |
| Main Level | Living Room | 4.98 m | 3.4 m | 4.98 m x 3.4 m |
| Main Level | Primary Bedroom | 3.78 m | 2.97 m | 3.78 m x 2.97 m |
| Main Level | Bedroom 2 | 2.97 m | 2.74 m | 2.97 m x 2.74 m |
| Main Level | Bedroom 3 | 2.74 m | 2.74 m | 2.74 m x 2.74 m |
Utilities
| Cable | Installed |
| Electricity | Installed |
| Sewer | Installed |
https://www.realtor.ca/real-estate/28924063/88-rose-street-barrie-wellington-wellington
Contact Us
Contact us for more information

