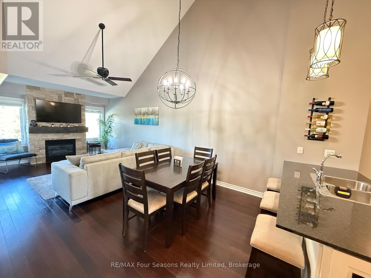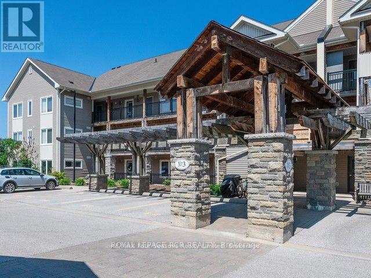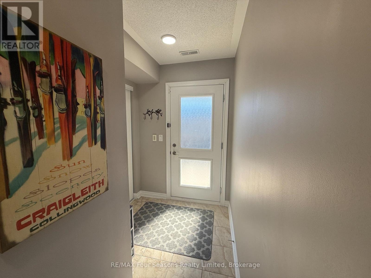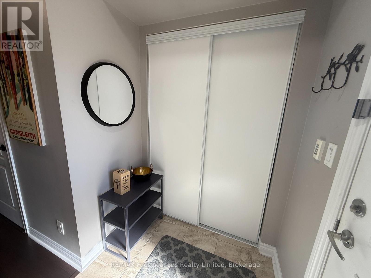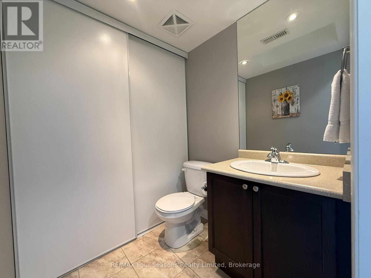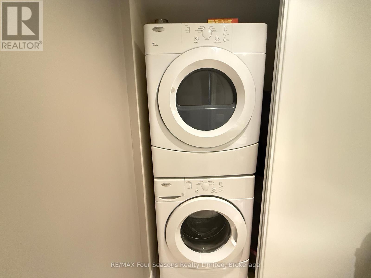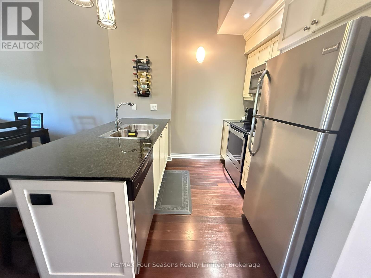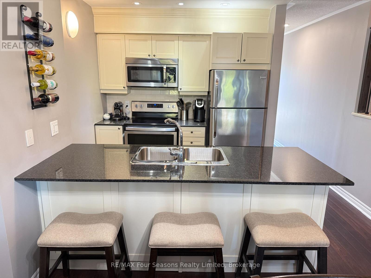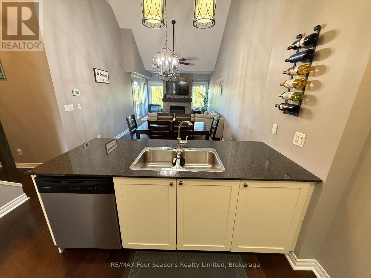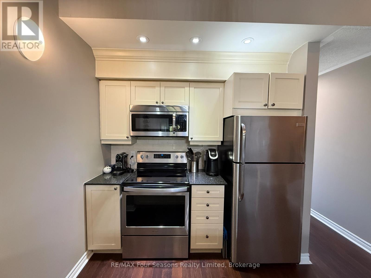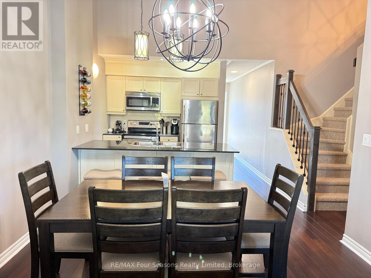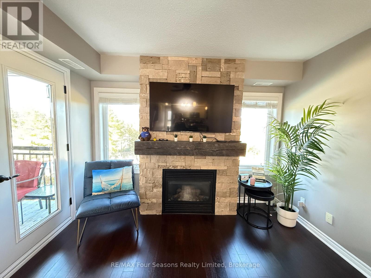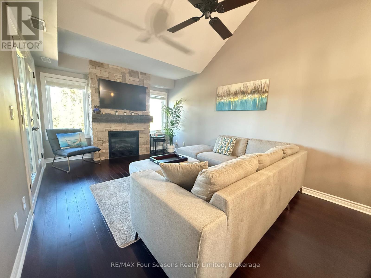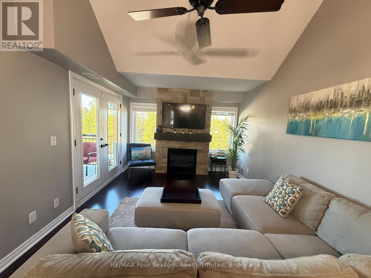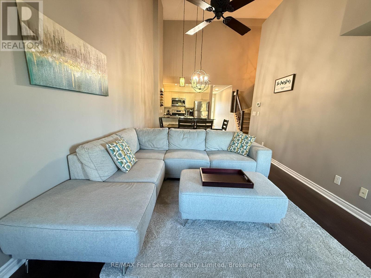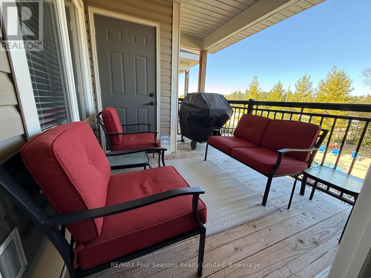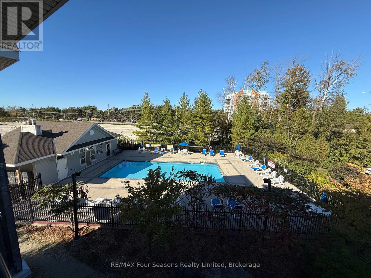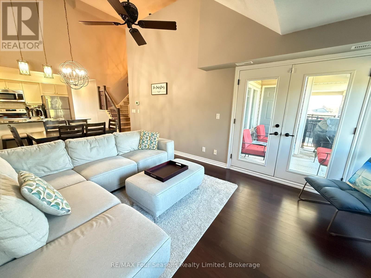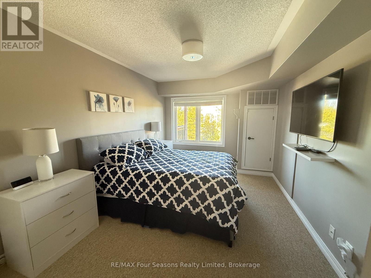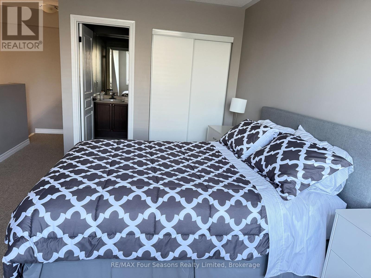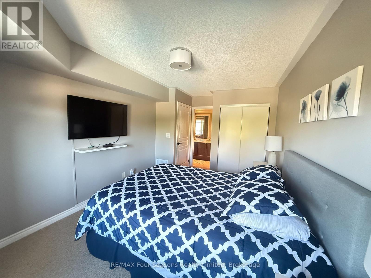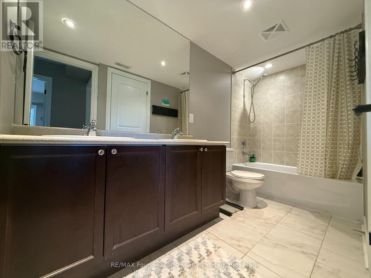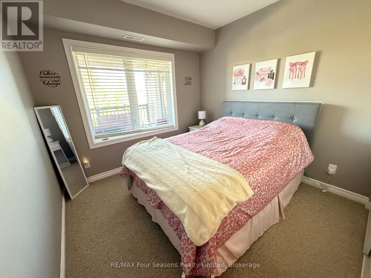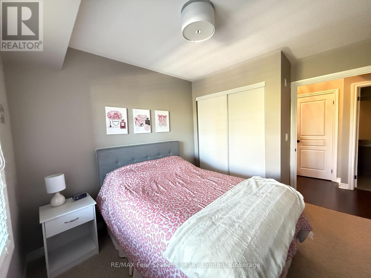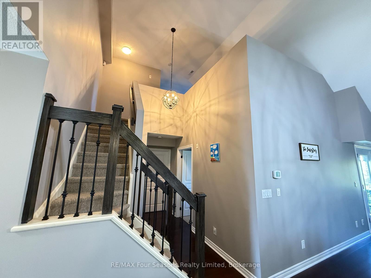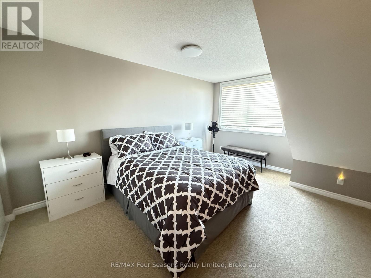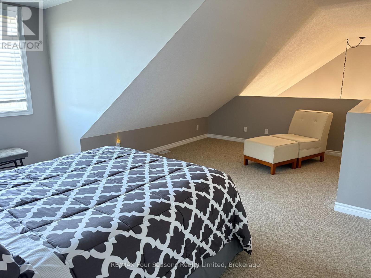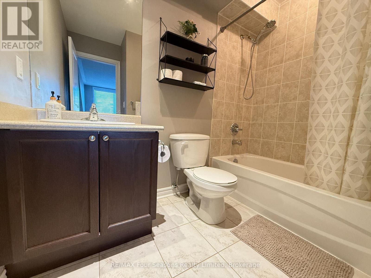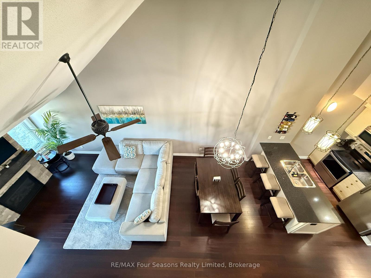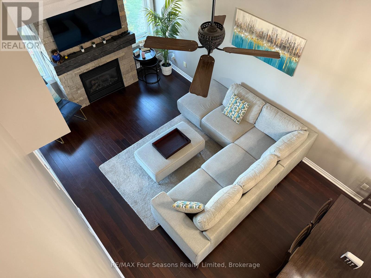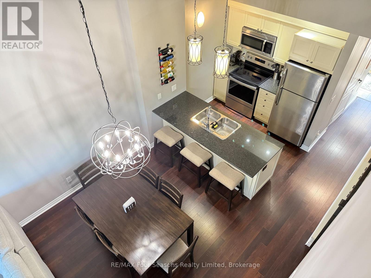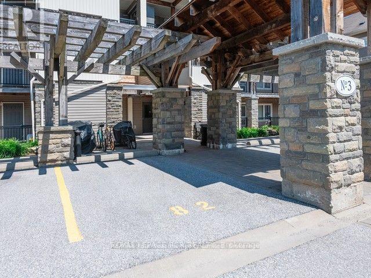302 - 3 Brandy Lane Drive Collingwood, Ontario L9Y 0X4
$12,500 Monthly
ALL INCLUSIVE RENTAL FOR SKI SEASON in sought after Wyldewood Cove. (WILL CONSIDER A LONGER 6 MONTH TERM) This 3 bedroom is the perfect place for you to enjoy skiing during the day and all that Collingwood has to offer in the evenings. Main Floor primary and second bedroom. Enjoy privacy in the loft area that comes with its own bathroom and Queen bed. This open concept floor plan has beautiful vaulted ceilings with stunning lighting that opens up the space and flows nicely with the dining area and kitchen. If you like to BBQ in the winter, you will find a gas BBQ on the balcony. For your year round enjoyment the large swimming pool is heated in the winter months, so you can soak in the warmth after a long day on the slopes. Dedicated parking spot right at the front entrance and lots of visitors parking as well. Downtown Collingwood comes alive in the winter season. Lots of events, lighting of the tree, Christmas market, lots of great shops to visit and lets not forget the amazing restaurants as well. There is something for everyone here! 50% deposit required upon signing lease, balance 3 weeks before occupancy. $2,000 deposit for damages and cleaning ($300 cleaning fee) Well trained small hypoallergenic dog allowed with additional pet cleaning fee of $300. (id:54532)
Property Details
| MLS® Number | S12433396 |
| Property Type | Single Family |
| Community Name | Collingwood |
| Community Features | Pet Restrictions |
| Features | Balcony, In Suite Laundry |
| Parking Space Total | 1 |
Building
| Bathroom Total | 3 |
| Bedrooms Above Ground | 3 |
| Bedrooms Total | 3 |
| Architectural Style | Loft |
| Cooling Type | Central Air Conditioning |
| Exterior Finish | Stone, Vinyl Siding |
| Fireplace Present | Yes |
| Half Bath Total | 1 |
| Heating Fuel | Natural Gas |
| Heating Type | Forced Air |
| Size Interior | 1,200 - 1,399 Ft2 |
| Type | Apartment |
Parking
| No Garage |
Land
| Acreage | No |
Rooms
| Level | Type | Length | Width | Dimensions |
|---|---|---|---|---|
| Main Level | Foyer | 4.39 m | 1.75 m | 4.39 m x 1.75 m |
| Main Level | Laundry Room | 1.63 m | 0.91 m | 1.63 m x 0.91 m |
| Main Level | Kitchen | 2.82 m | 3.43 m | 2.82 m x 3.43 m |
| Main Level | Living Room | 4.19 m | 3.43 m | 4.19 m x 3.43 m |
| Main Level | Dining Room | 2.62 m | 3.43 m | 2.62 m x 3.43 m |
| Main Level | Primary Bedroom | 5.31 m | 3.07 m | 5.31 m x 3.07 m |
| Main Level | Bedroom 2 | 3.43 m | 2.84 m | 3.43 m x 2.84 m |
| Upper Level | Bedroom 3 | 6.55 m | 6.05 m | 6.55 m x 6.05 m |
https://www.realtor.ca/real-estate/28927645/302-3-brandy-lane-drive-collingwood-collingwood
Contact Us
Contact us for more information
Sara White
Broker
thepropertymom.com/
@sarapwhite/
ca.linkedin.com/pub/sara-white/1a/363/2
@thepropertymom/

