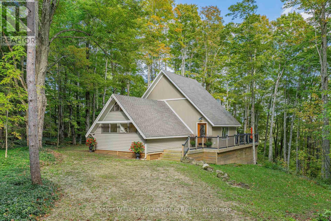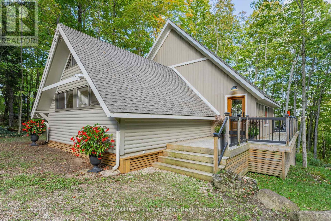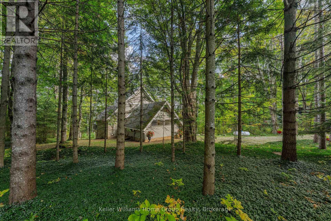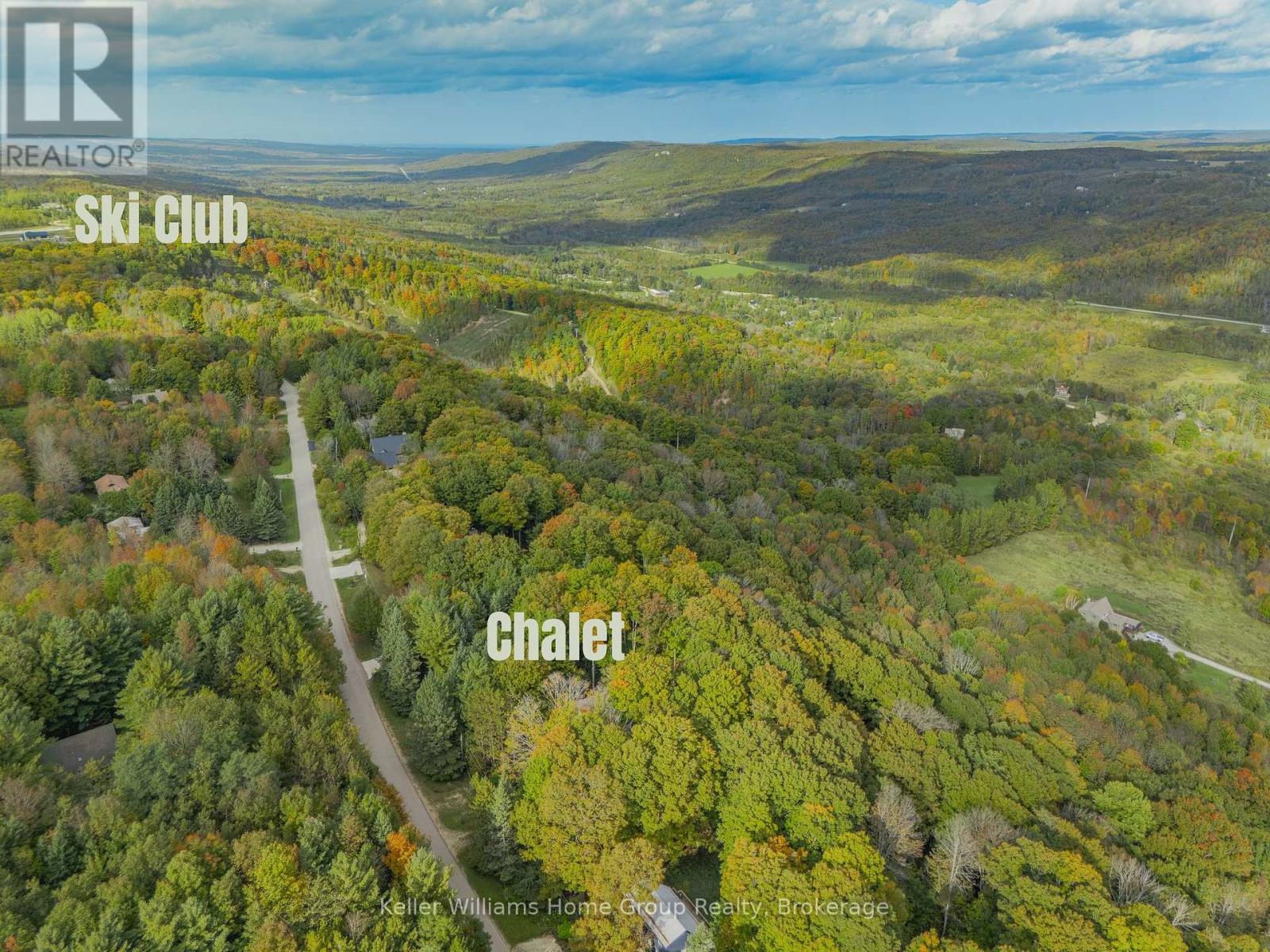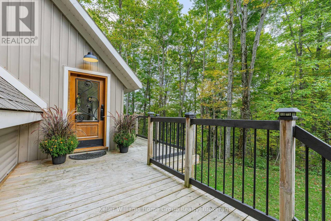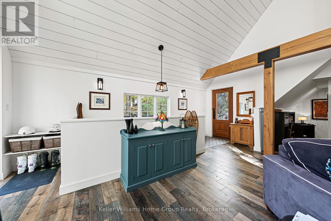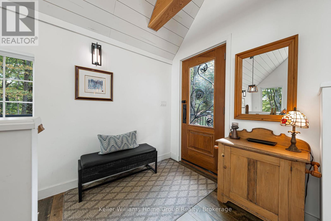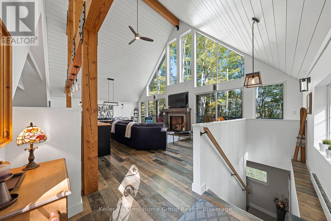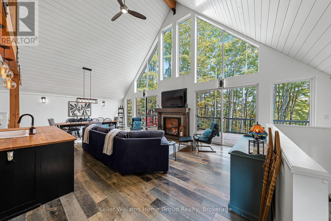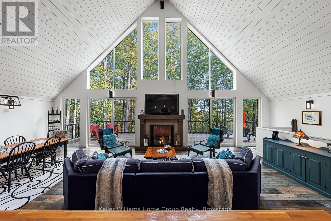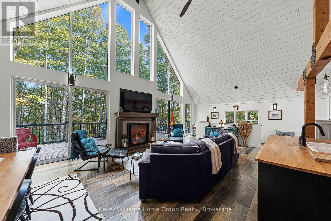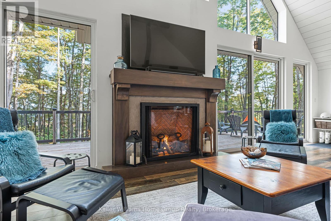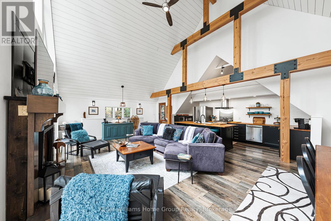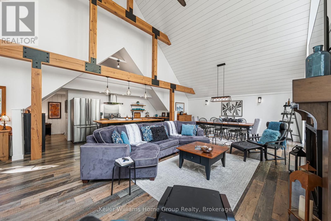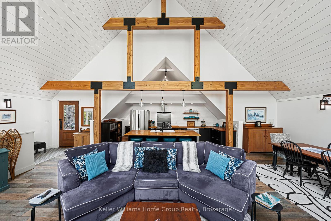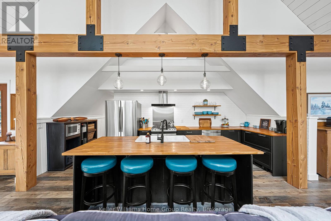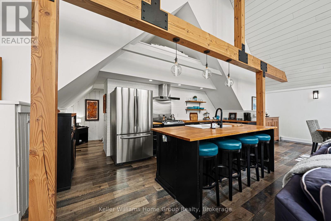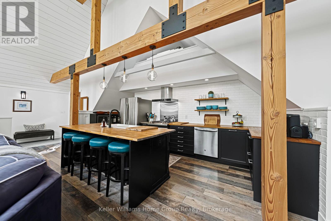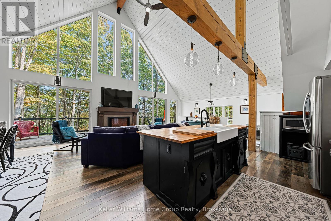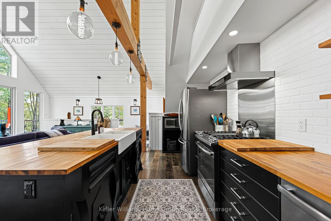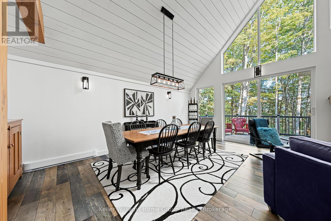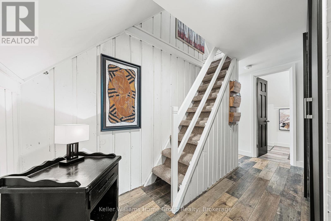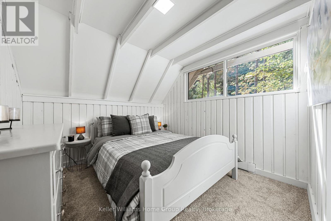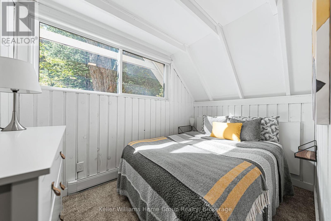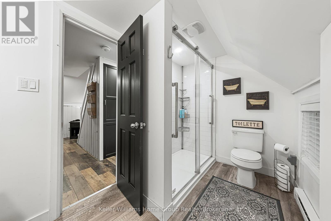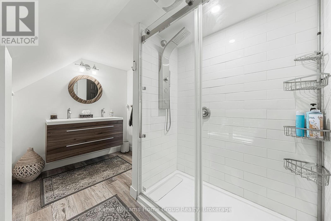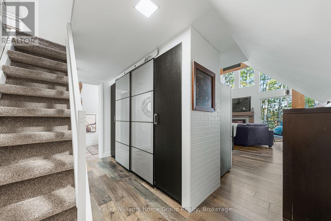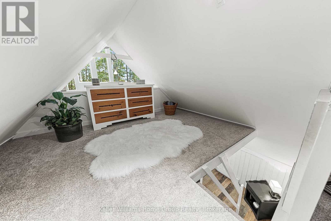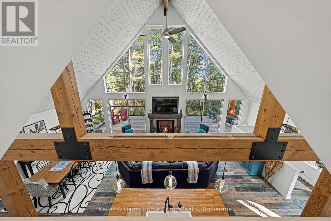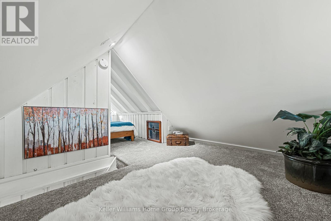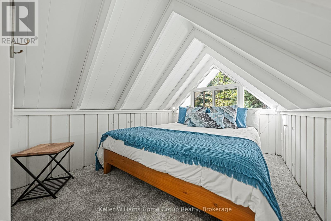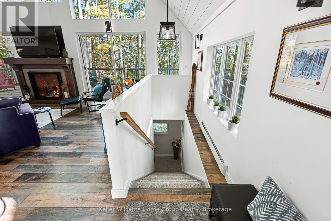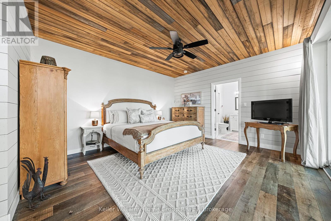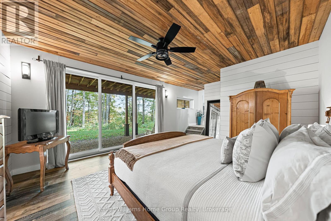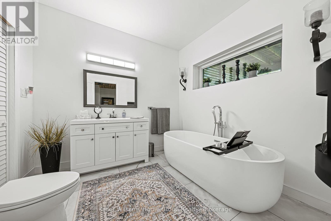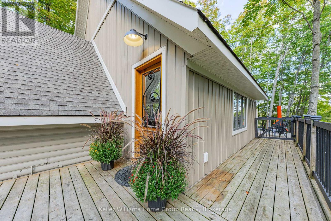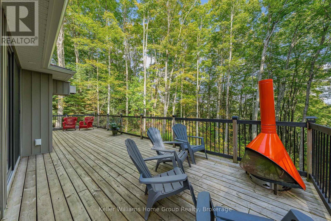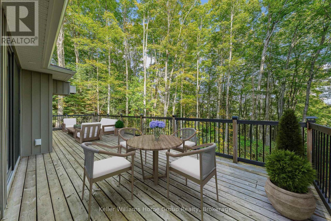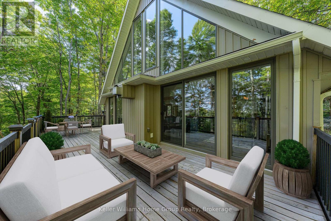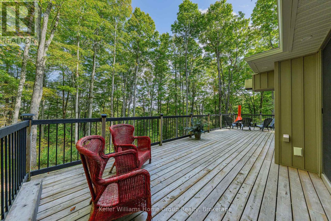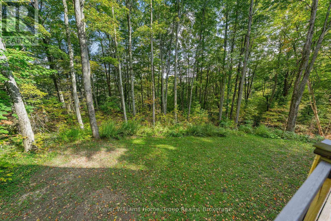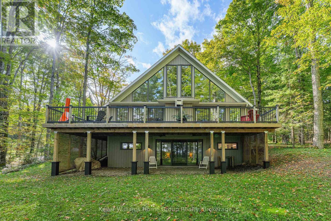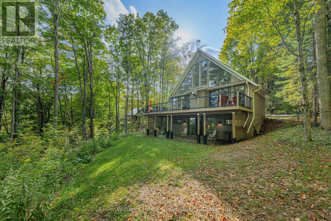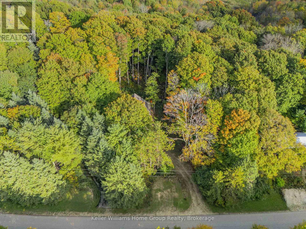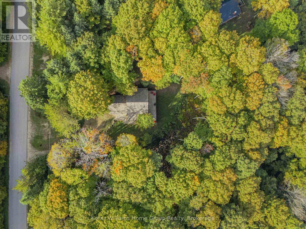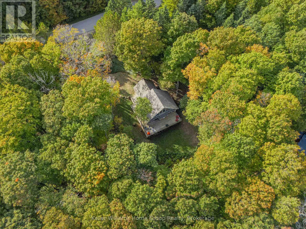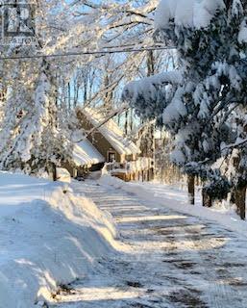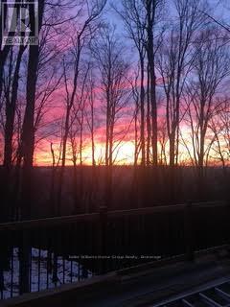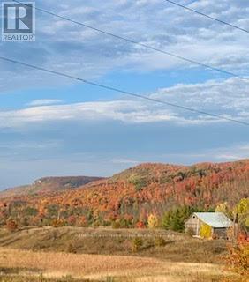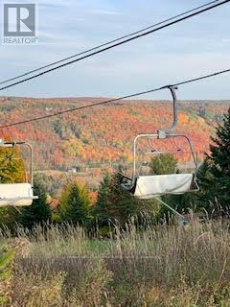219 Bowles Bluff Road Grey Highlands, Ontario L0C 1H0
$979,000
The term cozy is an understatement when it comes to this picturesque A-frame chalet situated directly on the escarpment, in the heart of the spectacular Beaver Valley area. If you are an outdoor enthusiast who enjoys every seasonal activity to the fullest, but also loves to relax at the end of the day, you are in luck! This charming property is a 2 minute drive (or 15 minute walk) to the Upper Chalet at the well known Beaver Valley Ski Club. Your family can make lasting memories of quality time together on the slopes each weekend, and then be home in no time flat to enjoy apres ski with family & friends. Autumn is a favourite season here as well, with the Bruce Trail at your fingertips, and views to die for! If you love to hike or cycle, the colours of fall cannot be missed in one of Ontarios best kept secrets. When summer finally rolls around again and your vibes switch to sun & fun, you can be at Lake Eugenia in no time, and a number of other beautiful beaches within a 30 minute drive.This old meets new abode on .57 acres, sits on a secluded, treed lot, with 3 bedrooms plus a sleeping loft, 2 bathrooms, and a wonderful open concept main living area with 16 foot ceilings, a massive wall of windows overlooking nature, magnificent Douglas Fir beams, and a grand Town & Country fireplace which anchors the space, providing an ambience like no other! The private, oversized deck creates a great outdoor living space with a partial view of the valley in the winter, and the feeling of living in a tree house in the summer & fall. Whether you have been thinking about a recreational getaway, or your full time home away from the hustle and bustle, look no further! (id:54532)
Property Details
| MLS® Number | X12434398 |
| Property Type | Single Family |
| Community Name | Grey Highlands |
| Amenities Near By | Golf Nearby, Hospital, Ski Area |
| Easement | Escarpment Control |
| Equipment Type | Propane Tank |
| Features | Wooded Area, Irregular Lot Size, Sloping |
| Parking Space Total | 7 |
| Rental Equipment Type | Propane Tank |
Building
| Bathroom Total | 2 |
| Bedrooms Above Ground | 2 |
| Bedrooms Below Ground | 1 |
| Bedrooms Total | 3 |
| Amenities | Fireplace(s) |
| Appliances | Water Heater |
| Architectural Style | Chalet |
| Basement Features | Walk Out |
| Basement Type | N/a |
| Construction Style Attachment | Detached |
| Cooling Type | None |
| Exterior Finish | Vinyl Siding, Wood |
| Fireplace Present | Yes |
| Fireplace Total | 1 |
| Foundation Type | Insulated Concrete Forms |
| Heating Fuel | Electric |
| Heating Type | Baseboard Heaters |
| Size Interior | 1,100 - 1,500 Ft2 |
| Type | House |
| Utility Water | Drilled Well |
Parking
| No Garage |
Land
| Access Type | Public Road, Year-round Access |
| Acreage | No |
| Land Amenities | Golf Nearby, Hospital, Ski Area |
| Sewer | Septic System |
| Size Depth | 250 Ft |
| Size Frontage | 100 Ft |
| Size Irregular | 100 X 250 Ft |
| Size Total Text | 100 X 250 Ft|1/2 - 1.99 Acres |
| Zoning Description | Neca |
Rooms
| Level | Type | Length | Width | Dimensions |
|---|---|---|---|---|
| Second Level | Loft | 3.69 m | 5.77 m | 3.69 m x 5.77 m |
| Basement | Primary Bedroom | 6.06 m | 4.22 m | 6.06 m x 4.22 m |
| Basement | Bathroom | 2.59 m | 2.89 m | 2.59 m x 2.89 m |
| Basement | Laundry Room | 2.69 m | 2.92 m | 2.69 m x 2.92 m |
| Basement | Other | 1.35 m | 2.9 m | 1.35 m x 2.9 m |
| Main Level | Bathroom | 1.87 m | 3.22 m | 1.87 m x 3.22 m |
| Main Level | Dining Room | 2.02 m | 5.99 m | 2.02 m x 5.99 m |
| Main Level | Kitchen | 6.86 m | 3.16 m | 6.86 m x 3.16 m |
| Main Level | Living Room | 8.26 m | 4.07 m | 8.26 m x 4.07 m |
| Main Level | Bedroom | 2.9 m | 2.88 m | 2.9 m x 2.88 m |
| Main Level | Bedroom | 2.89 m | 1.92 m | 2.89 m x 1.92 m |
Utilities
| Cable | Available |
| Wireless | Available |
https://www.realtor.ca/real-estate/28929553/219-bowles-bluff-road-grey-highlands-grey-highlands
Contact Us
Contact us for more information

