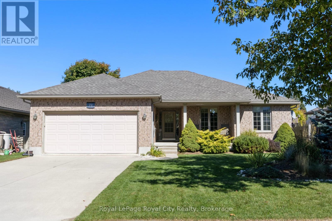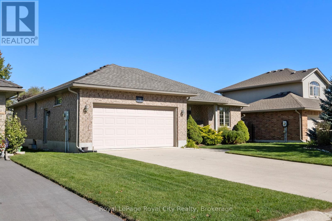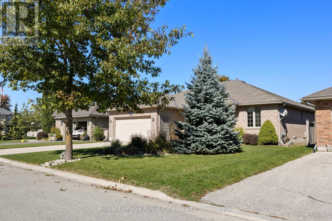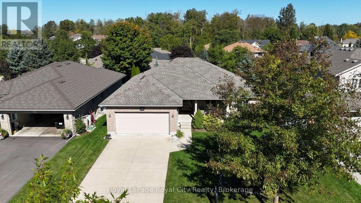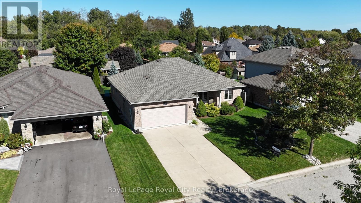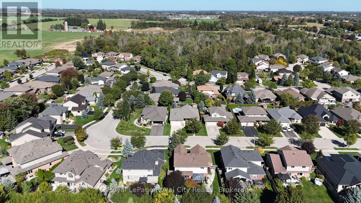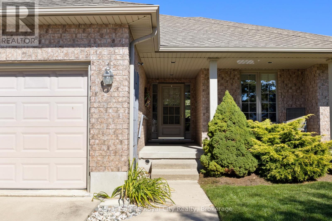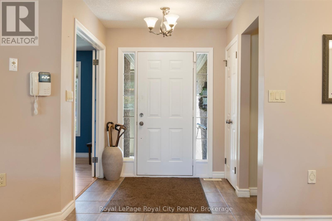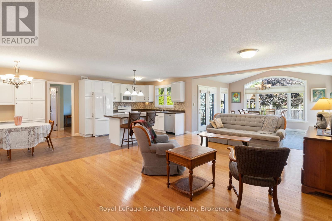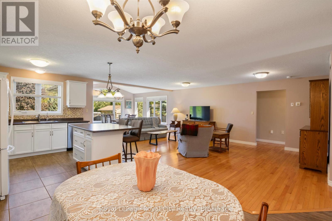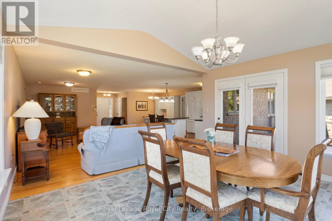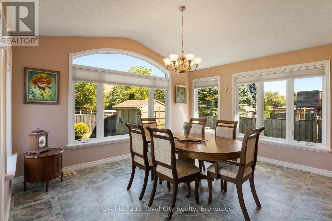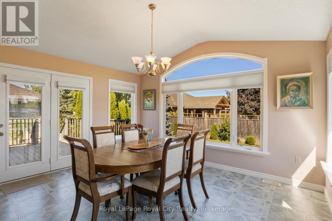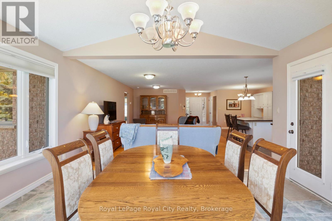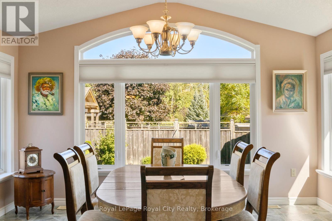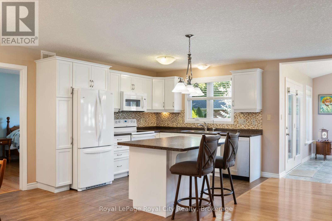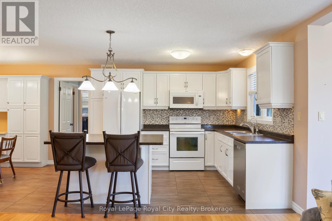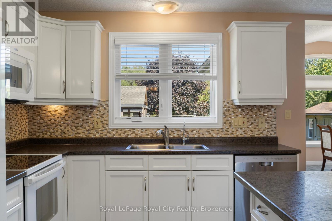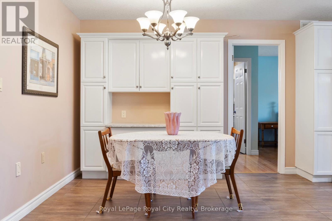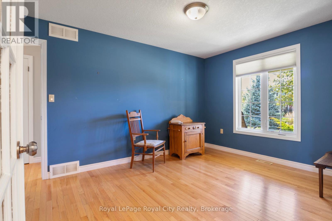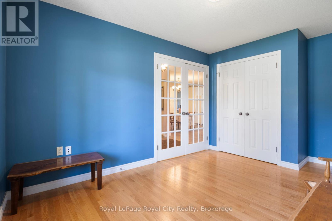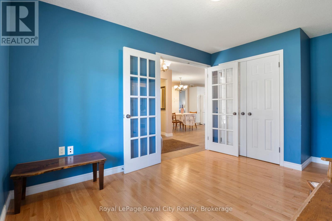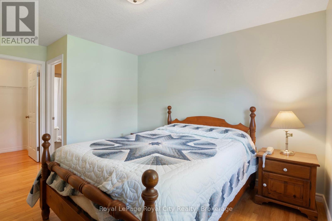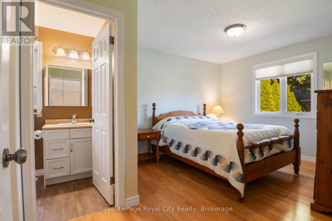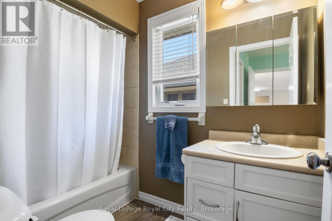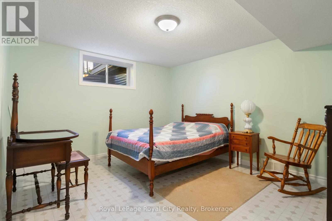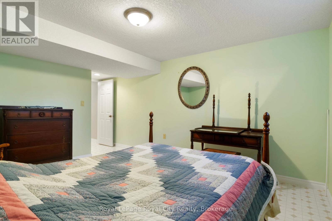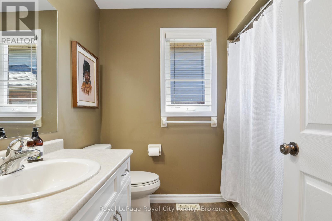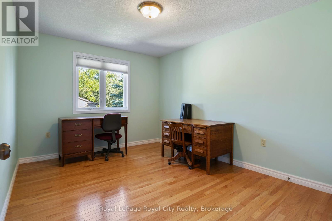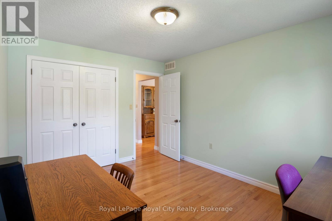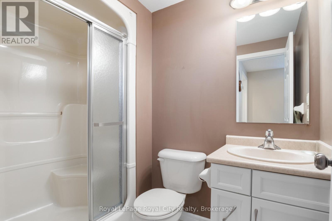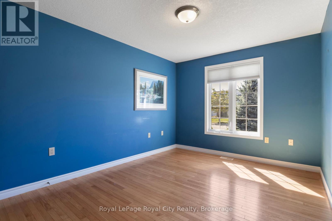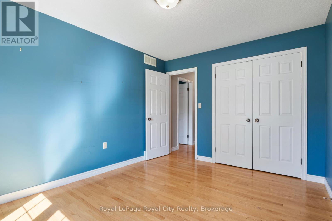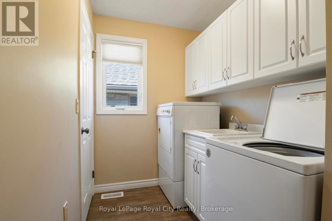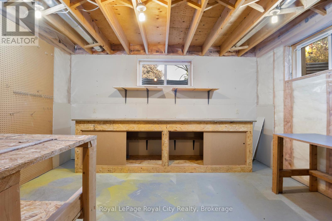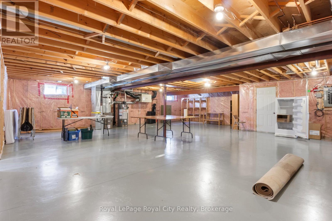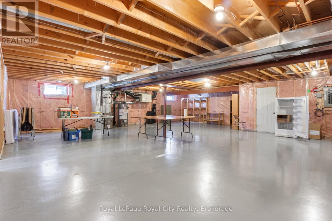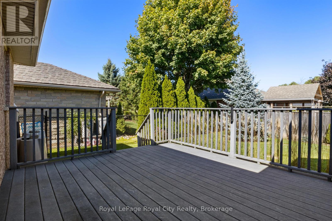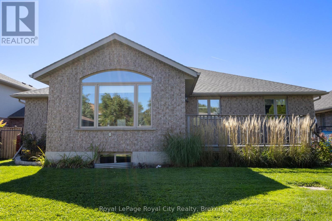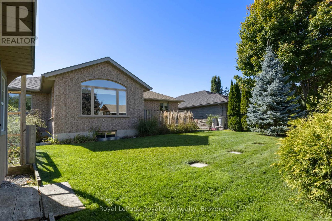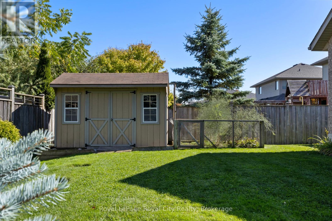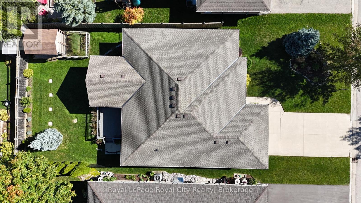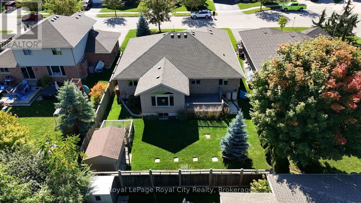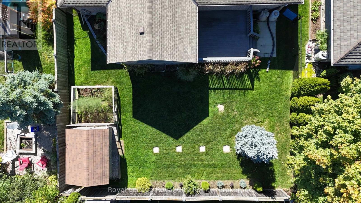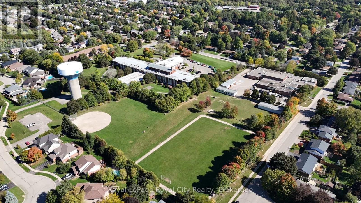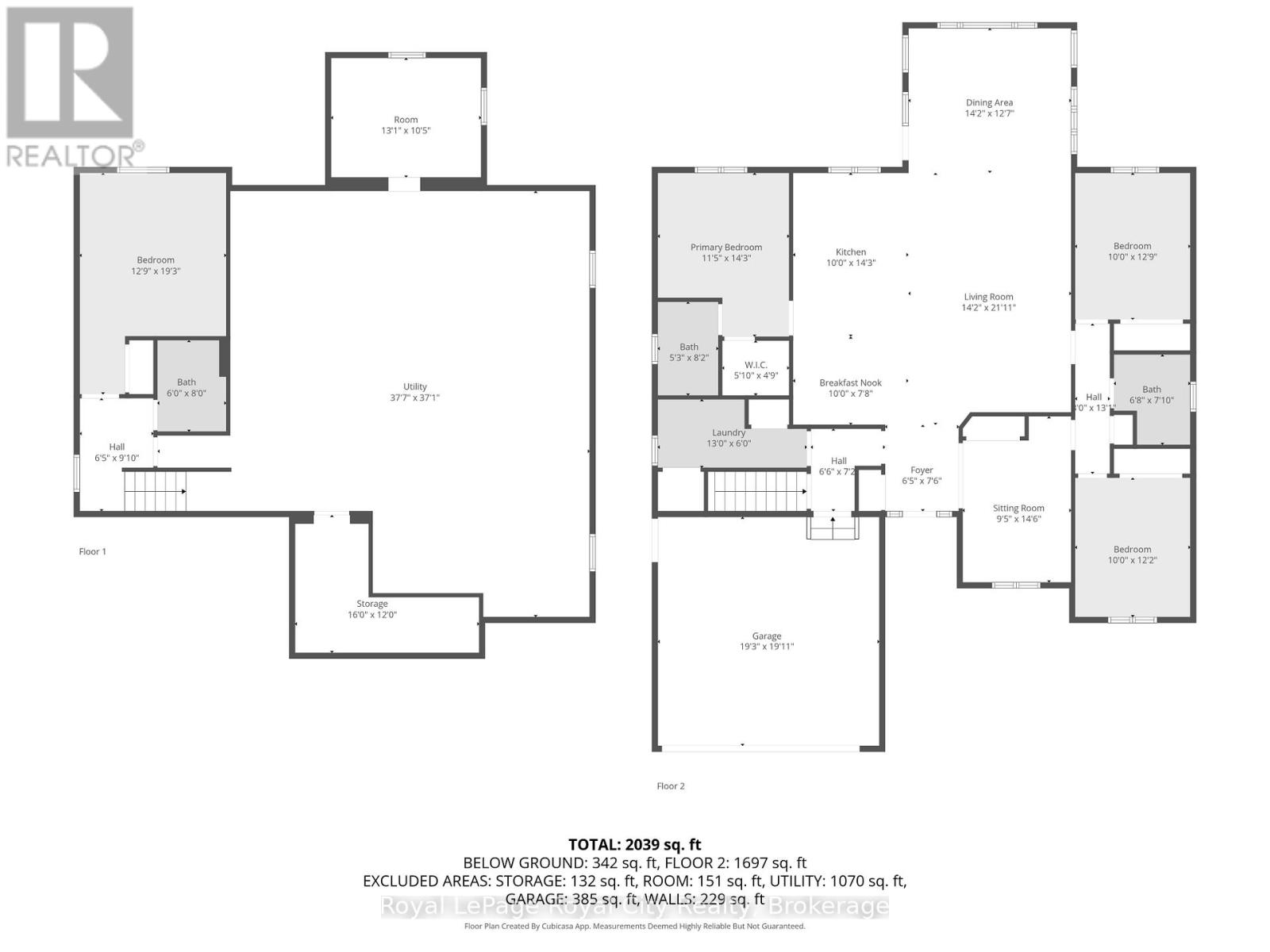72 Stanley Crescent Centre Wellington, Ontario N0B 1S0
$965,000
Welcome to 72 Stanley Crescent, a beautifully maintained single-family bungalow nestled in one of Elora's most peaceful and family-friendly neighbourhoods. This spacious 2,040 sq ft home offers 3+1 bedrooms and 3 full bathrooms, making it perfect for growing families or those seeking extra space for guests. The main floor den provides a separate space for a home office. Step inside to discover a warm and inviting layout with generous living areas, a well-appointed kitchen, and plenty of natural light throughout. The partially finished basement adds versatility with an additional bedroom and bathroom ideal for in-laws, teens, or a private retreat. Outside, enjoy the tranquility of a quiet crescent just steps from scenic parks and top-rated schools. Whether you're relaxing in the backyard or strolling through the neighbourhood, this location offers the perfect blend of comfort and convenience. Don't miss your chance to own a slice of Elora charm - schedule your viewing today! (id:54532)
Property Details
| MLS® Number | X12435114 |
| Property Type | Single Family |
| Community Name | Elora/Salem |
| Equipment Type | Water Heater - Gas, Water Heater |
| Features | Carpet Free, Sump Pump |
| Parking Space Total | 6 |
| Rental Equipment Type | Water Heater - Gas, Water Heater |
Building
| Bathroom Total | 3 |
| Bedrooms Above Ground | 3 |
| Bedrooms Below Ground | 1 |
| Bedrooms Total | 4 |
| Appliances | Central Vacuum, Water Meter, Water Softener, Freezer, Alarm System, Stove, Window Coverings, Refrigerator |
| Architectural Style | Bungalow |
| Basement Development | Partially Finished |
| Basement Type | N/a (partially Finished) |
| Construction Style Attachment | Detached |
| Cooling Type | Central Air Conditioning, Air Exchanger |
| Exterior Finish | Brick, Wood |
| Foundation Type | Poured Concrete |
| Heating Fuel | Natural Gas |
| Heating Type | Forced Air |
| Stories Total | 1 |
| Size Interior | 2,000 - 2,500 Ft2 |
| Type | House |
| Utility Water | Municipal Water |
Parking
| Attached Garage | |
| Garage |
Land
| Acreage | No |
| Sewer | Sanitary Sewer |
| Size Depth | 114 Ft ,10 In |
| Size Frontage | 58 Ft ,6 In |
| Size Irregular | 58.5 X 114.9 Ft |
| Size Total Text | 58.5 X 114.9 Ft |
Rooms
| Level | Type | Length | Width | Dimensions |
|---|---|---|---|---|
| Basement | Bedroom 4 | 4.1 m | 3.46 m | 4.1 m x 3.46 m |
| Main Level | Primary Bedroom | 4.4 m | 3.29 m | 4.4 m x 3.29 m |
| Main Level | Bedroom 2 | 3.88 m | 3.1 m | 3.88 m x 3.1 m |
| Main Level | Bedroom 3 | 3.8 m | 3.4 m | 3.8 m x 3.4 m |
| Main Level | Den | 3.74 m | 3.02 m | 3.74 m x 3.02 m |
| Main Level | Kitchen | 6.8 m | 3.01 m | 6.8 m x 3.01 m |
| Main Level | Family Room | 6.4 m | 4.32 m | 6.4 m x 4.32 m |
| Main Level | Library | 3.8 m | 1.67 m | 3.8 m x 1.67 m |
Contact Us
Contact us for more information

