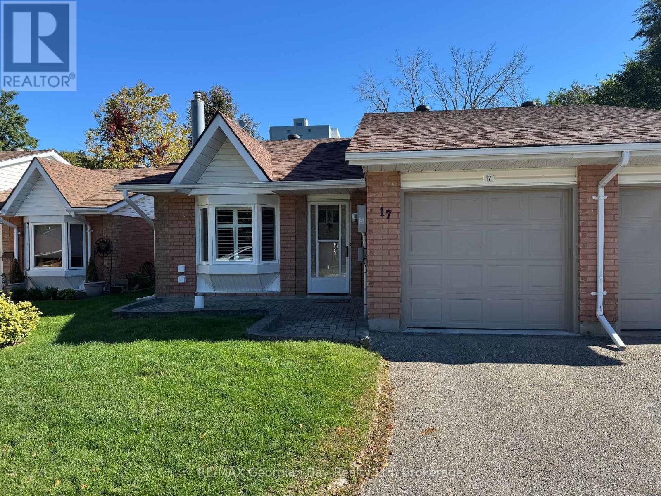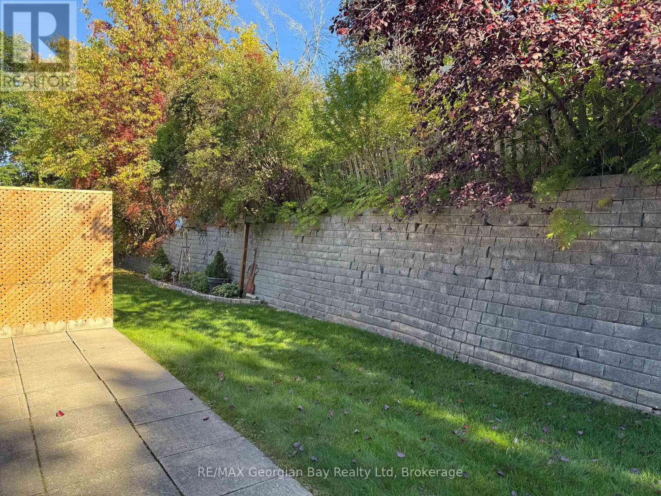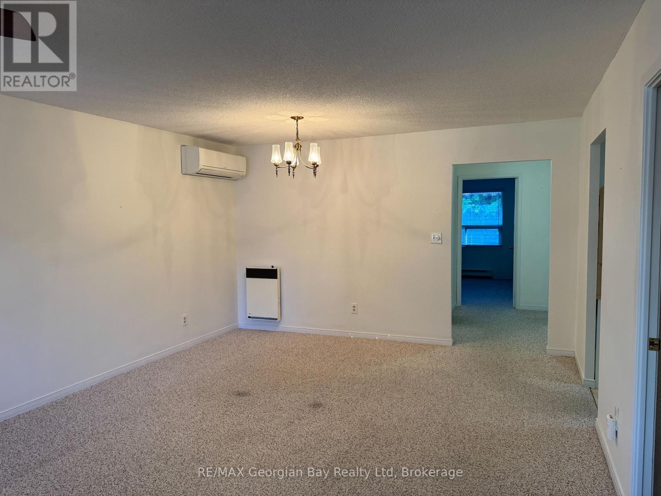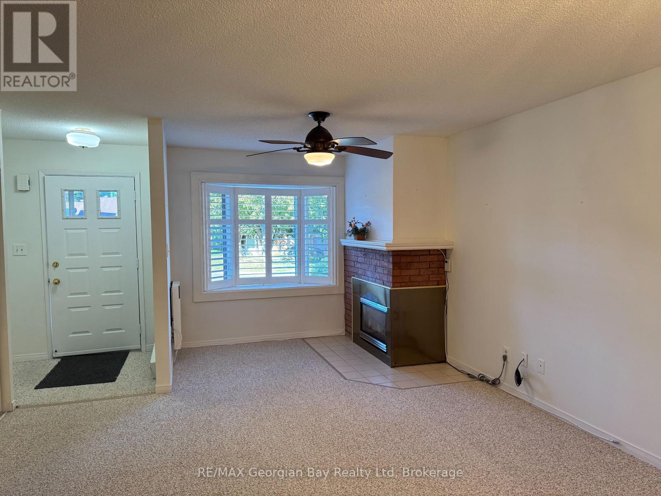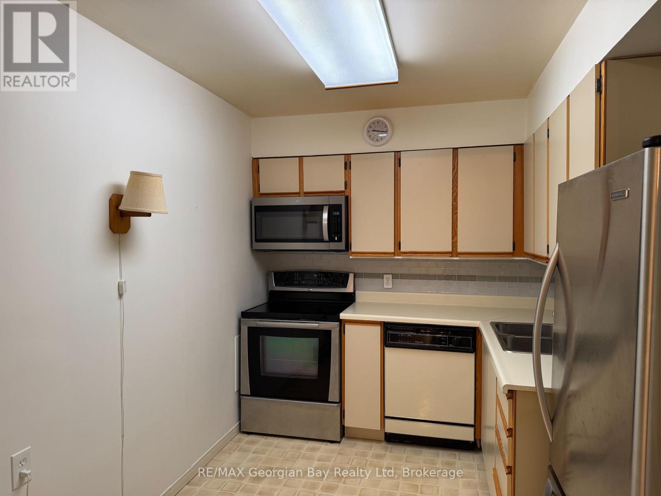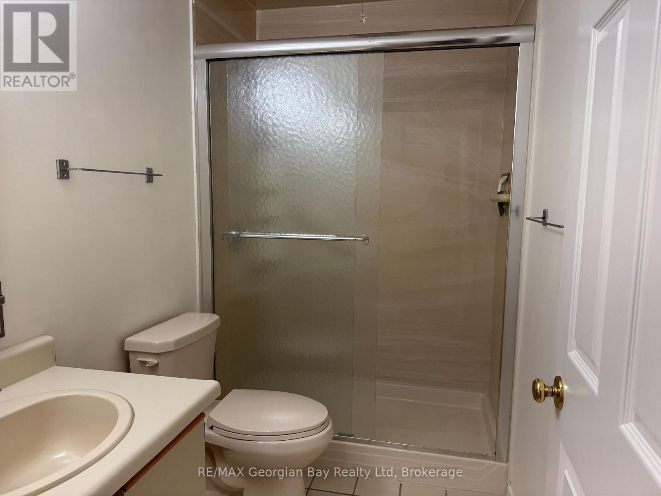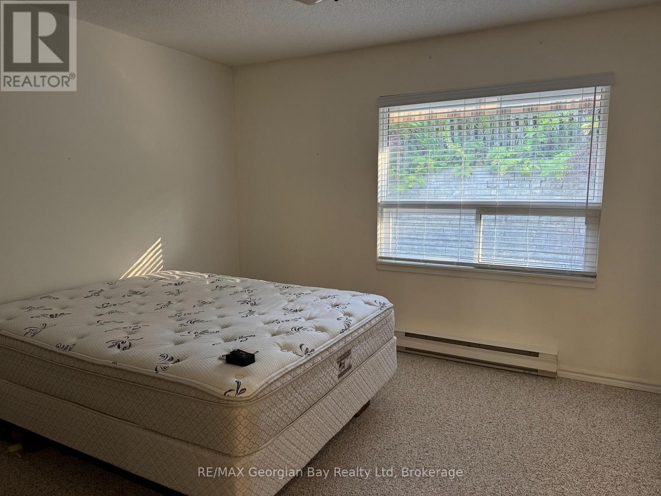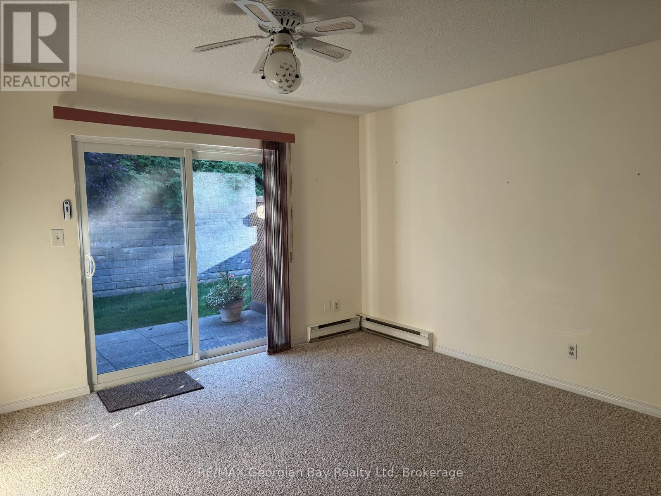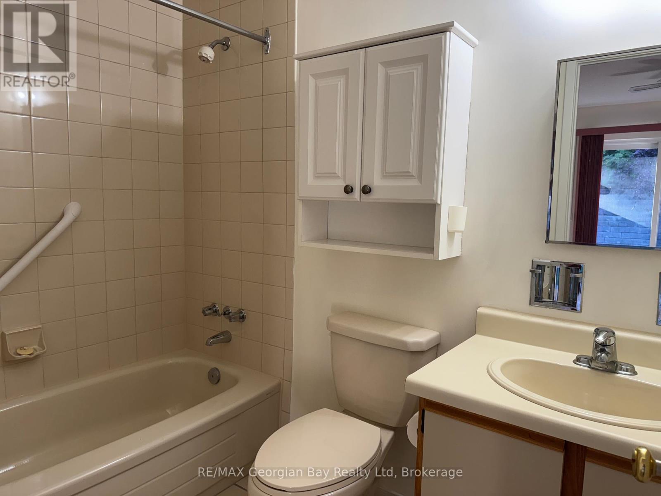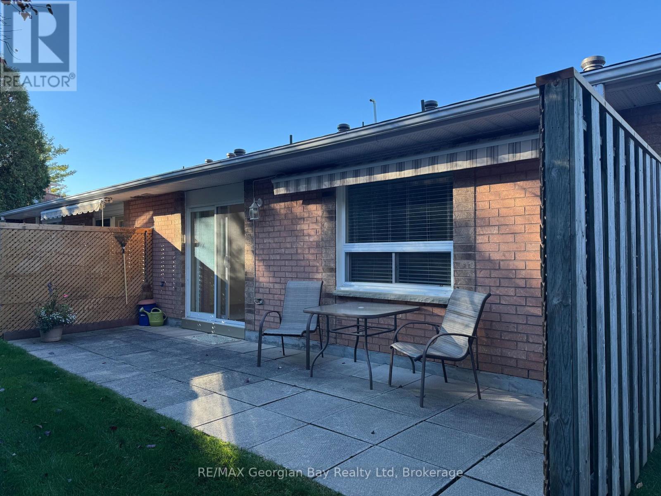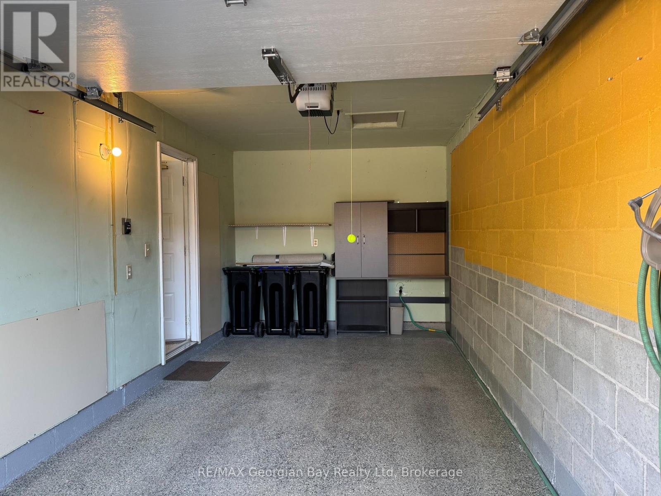17 - 696 King Street Midland, Ontario L4R 5B5
$499,900Maintenance, Common Area Maintenance, Insurance
$403 Monthly
Maintenance, Common Area Maintenance, Insurance
$403 MonthlyLooking for the condominium lifestyle in the heart of Midland then this might be the one. Do you want privacy? This one doesn't look out at other units. It is on a private cul-de-sac. You want some updates? This one has a wall A/C unit as well as some modern wall heating, a professionally installed under cabinet microwave, a walk in shower in the main bathroom and a stylish electric awning to keep the sun off you as you relax outside. Everything is on one floor in this 2 bedroom unit. There is a short walk to Little Lake so you can enjoy an active lifestyle. The garage floor has been redone and there is parking for 2 cars. Don't delay on this one. (id:54532)
Property Details
| MLS® Number | S12437031 |
| Property Type | Single Family |
| Community Name | Midland |
| Community Features | Pet Restrictions |
| Equipment Type | Water Heater |
| Features | Cul-de-sac, Level Lot, Flat Site, In Suite Laundry |
| Parking Space Total | 2 |
| Rental Equipment Type | Water Heater |
| Structure | Patio(s) |
Building
| Bathroom Total | 2 |
| Bedrooms Above Ground | 2 |
| Bedrooms Total | 2 |
| Age | 31 To 50 Years |
| Amenities | Fireplace(s) |
| Appliances | Garage Door Opener Remote(s), Water Meter, Dryer, Garage Door Opener, Microwave, Stove, Washer, Refrigerator |
| Architectural Style | Bungalow |
| Cooling Type | Wall Unit |
| Exterior Finish | Brick, Vinyl Siding |
| Fireplace Present | Yes |
| Fireplace Total | 1 |
| Foundation Type | Slab |
| Heating Fuel | Electric |
| Heating Type | Baseboard Heaters |
| Stories Total | 1 |
| Size Interior | 1,000 - 1,199 Ft2 |
| Type | Row / Townhouse |
Parking
| Attached Garage | |
| Garage |
Land
| Acreage | No |
| Zoning Description | Rt-13 |
Rooms
| Level | Type | Length | Width | Dimensions |
|---|---|---|---|---|
| Main Level | Living Room | 6.8 m | 4.06 m | 6.8 m x 4.06 m |
| Main Level | Kitchen | 3.66 m | 2.35 m | 3.66 m x 2.35 m |
| Main Level | Utility Room | 3.56 m | 1.22 m | 3.56 m x 1.22 m |
| Main Level | Primary Bedroom | 4.11 m | 3.66 m | 4.11 m x 3.66 m |
| Main Level | Bedroom | 3.5 m | 3.5 m | 3.5 m x 3.5 m |
| Main Level | Bathroom | 2.51 m | 1.5 m | 2.51 m x 1.5 m |
| Main Level | Bathroom | 2.45 m | 1.5 m | 2.45 m x 1.5 m |
https://www.realtor.ca/real-estate/28933892/17-696-king-street-midland-midland
Contact Us
Contact us for more information
Stephen Jupp
Salesperson
www.facebook.com/midlandontariorealestate
twitter.com/midlandhomes

